Idées déco d'entrées beiges avec une porte pivot
Trier par :
Budget
Trier par:Populaires du jour
1 - 20 sur 307 photos

Benjamin Benschneider
Cette photo montre une grande porte d'entrée moderne avec un mur blanc, un sol en calcaire, une porte pivot, une porte noire et un sol blanc.
Cette photo montre une grande porte d'entrée moderne avec un mur blanc, un sol en calcaire, une porte pivot, une porte noire et un sol blanc.

Even before you open this door and you immediately get that "wow factor" with a glittering view of the Las Vegas Strip and the city lights. Walk through and you'll experience client's vision for a clean modern home instantly.
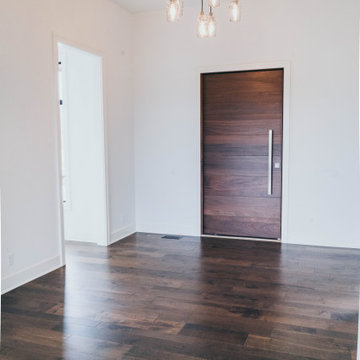
Idées déco pour une grande porte d'entrée moderne avec un mur blanc, parquet foncé, une porte pivot, une porte en bois brun et un sol marron.
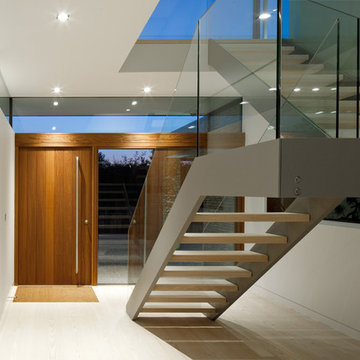
Andy Stagg
Cette image montre une entrée design avec un mur blanc, parquet clair, une porte pivot et une porte en bois brun.
Cette image montre une entrée design avec un mur blanc, parquet clair, une porte pivot et une porte en bois brun.

Exemple d'une entrée tendance avec un mur blanc, une porte pivot, une porte en bois brun et un sol beige.
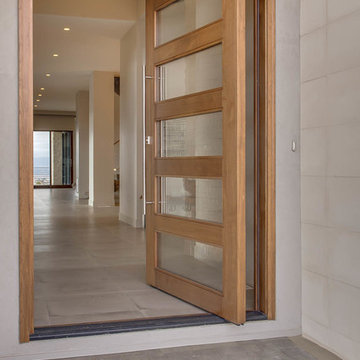
Inspiration pour une porte d'entrée traditionnelle de taille moyenne avec un mur beige, sol en béton ciré, une porte pivot, une porte en verre et un sol beige.
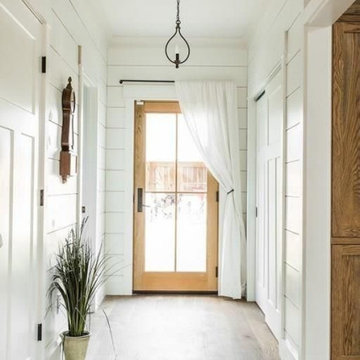
The addition of wide shiplap, wide plank oak floors and a little paint transformed this Burlington Vermont home.
Exemple d'un hall d'entrée nature de taille moyenne avec un mur blanc, parquet clair, une porte pivot, une porte en bois clair et un sol marron.
Exemple d'un hall d'entrée nature de taille moyenne avec un mur blanc, parquet clair, une porte pivot, une porte en bois clair et un sol marron.
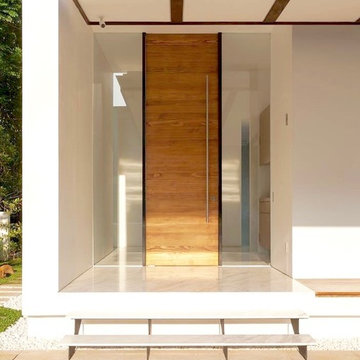
Cette photo montre une grande porte d'entrée moderne avec une porte pivot, une porte en bois clair, un mur blanc, un sol en marbre et un sol blanc.
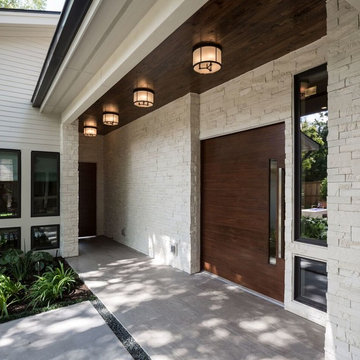
Cette image montre une porte d'entrée design avec une porte en bois foncé et une porte pivot.
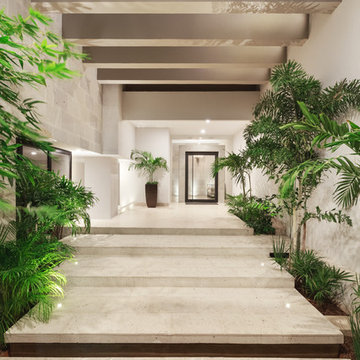
Arquitecto: Juan Luis Fernández V.
Fotografías: Alexander Potiomkin
Cette image montre une grande entrée design avec un vestiaire, un mur beige, un sol en calcaire, une porte pivot, une porte métallisée et un sol beige.
Cette image montre une grande entrée design avec un vestiaire, un mur beige, un sol en calcaire, une porte pivot, une porte métallisée et un sol beige.
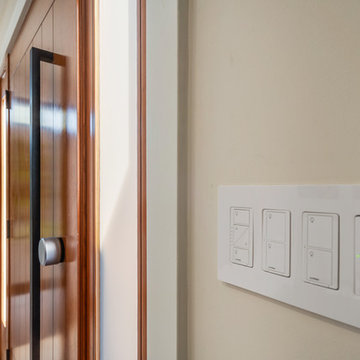
Idées déco pour une porte d'entrée contemporaine de taille moyenne avec un mur beige, parquet clair, une porte pivot, une porte en bois foncé et un sol beige.
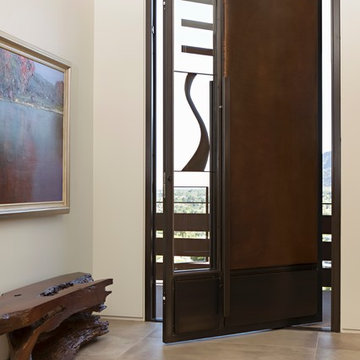
Anita Lang - IMI Design - Scottsdale, AZ
Cette photo montre une grande porte d'entrée moderne avec un mur beige, un sol en calcaire, une porte pivot, une porte en bois foncé et un sol beige.
Cette photo montre une grande porte d'entrée moderne avec un mur beige, un sol en calcaire, une porte pivot, une porte en bois foncé et un sol beige.
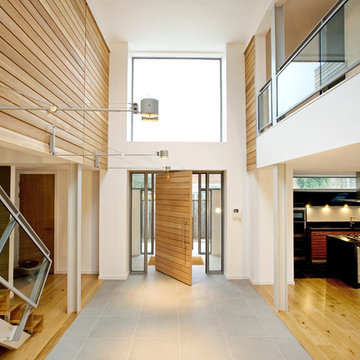
Inspiration pour un hall d'entrée design avec un mur blanc, parquet clair, une porte pivot et une porte en bois clair.

Designed to embrace an extensive and unique art collection including sculpture, paintings, tapestry, and cultural antiquities, this modernist home located in north Scottsdale’s Estancia is the quintessential gallery home for the spectacular collection within. The primary roof form, “the wing” as the owner enjoys referring to it, opens the home vertically to a view of adjacent Pinnacle peak and changes the aperture to horizontal for the opposing view to the golf course. Deep overhangs and fenestration recesses give the home protection from the elements and provide supporting shade and shadow for what proves to be a desert sculpture. The restrained palette allows the architecture to express itself while permitting each object in the home to make its own place. The home, while certainly modern, expresses both elegance and warmth in its material selections including canterra stone, chopped sandstone, copper, and stucco.
Project Details | Lot 245 Estancia, Scottsdale AZ
Architect: C.P. Drewett, Drewett Works, Scottsdale, AZ
Interiors: Luis Ortega, Luis Ortega Interiors, Hollywood, CA
Publications: luxe. interiors + design. November 2011.
Featured on the world wide web: luxe.daily
Photos by Grey Crawford
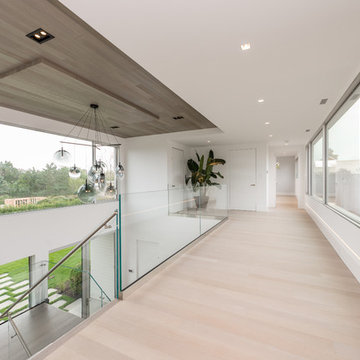
Cette photo montre un très grand hall d'entrée tendance avec un mur blanc, parquet clair, une porte pivot, une porte en verre et un sol beige.
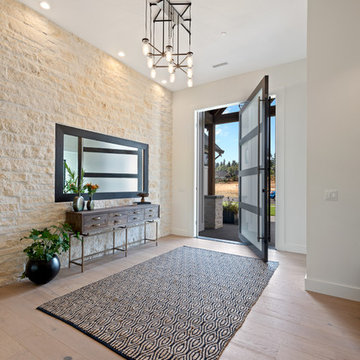
Idée de décoration pour une porte d'entrée tradition avec un mur blanc, parquet clair, une porte pivot, une porte noire et un sol beige.

Architect: Richard Warner
General Contractor: Allen Construction
Photo Credit: Jim Bartsch
Award Winner: Master Design Awards, Best of Show
Idées déco pour une porte d'entrée contemporaine de taille moyenne avec un mur blanc, parquet clair, une porte pivot et une porte en bois brun.
Idées déco pour une porte d'entrée contemporaine de taille moyenne avec un mur blanc, parquet clair, une porte pivot et une porte en bois brun.

Inspiration pour une entrée minimaliste avec un mur beige, un sol en bois brun, une porte pivot, une porte en verre, un sol marron et un plafond voûté.
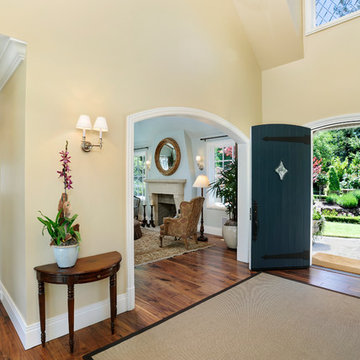
Builder: Markay Johnson Construction
visit: www.mjconstruction.com
Project Details:
Located on a beautiful corner lot of just over one acre, this sumptuous home presents Country French styling – with leaded glass windows, half-timber accents, and a steeply pitched roof finished in varying shades of slate. Completed in 2006, the home is magnificently appointed with traditional appeal and classic elegance surrounding a vast center terrace that accommodates indoor/outdoor living so easily. Distressed walnut floors span the main living areas, numerous rooms are accented with a bowed wall of windows, and ceilings are architecturally interesting and unique. There are 4 additional upstairs bedroom suites with the convenience of a second family room, plus a fully equipped guest house with two bedrooms and two bathrooms. Equally impressive are the resort-inspired grounds, which include a beautiful pool and spa just beyond the center terrace and all finished in Connecticut bluestone. A sport court, vast stretches of level lawn, and English gardens manicured to perfection complete the setting.
Photographer: Bernard Andre Photography

Réalisation d'un hall d'entrée tradition avec un mur gris, un sol en bois brun, une porte blanche, un sol marron et une porte pivot.
Idées déco d'entrées beiges avec une porte pivot
1