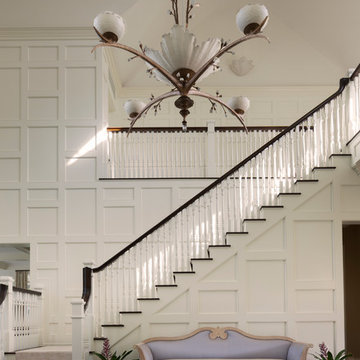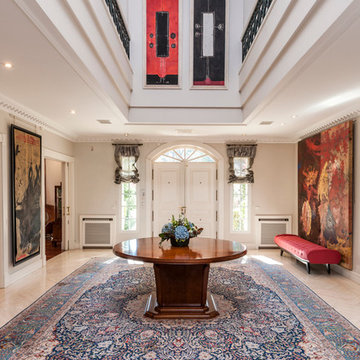Idées déco d'entrées beiges
Trier par :
Budget
Trier par:Populaires du jour
121 - 140 sur 1 095 photos
1 sur 3
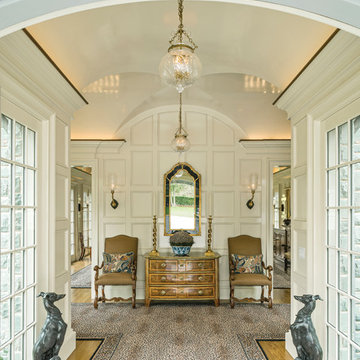
Photographer : Richard Mandelkorn
Inspiration pour une entrée traditionnelle de taille moyenne avec un mur blanc, parquet clair et une porte double.
Inspiration pour une entrée traditionnelle de taille moyenne avec un mur blanc, parquet clair et une porte double.
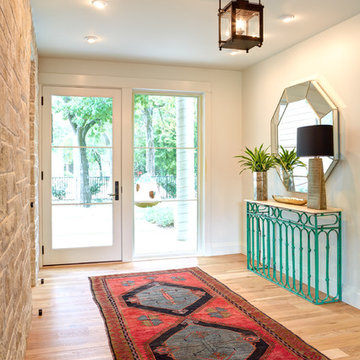
Aaron Dougherty Photography
Idées déco pour un grand hall d'entrée classique avec un mur blanc, parquet clair, une porte simple et une porte blanche.
Idées déco pour un grand hall d'entrée classique avec un mur blanc, parquet clair, une porte simple et une porte blanche.
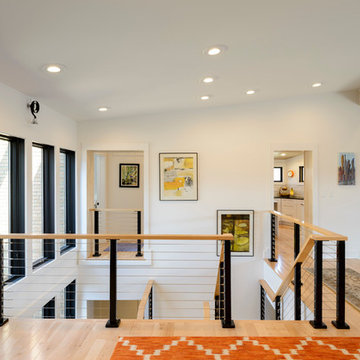
Photos By Michael Schneider
Aménagement d'un très grand hall d'entrée rétro avec un mur blanc, un sol en bois brun et une porte simple.
Aménagement d'un très grand hall d'entrée rétro avec un mur blanc, un sol en bois brun et une porte simple.
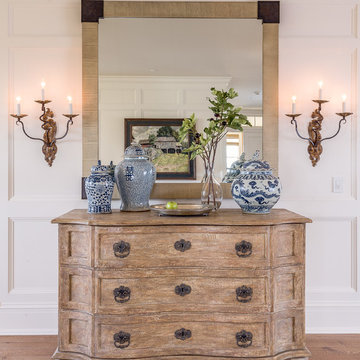
Photographed by Karol Steczkowski
Idées déco pour un hall d'entrée bord de mer avec un mur blanc et un sol en bois brun.
Idées déco pour un hall d'entrée bord de mer avec un mur blanc et un sol en bois brun.
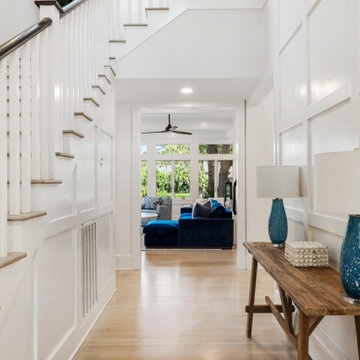
Aménagement d'une grande entrée classique avec un couloir, un mur blanc, parquet clair et un sol beige.
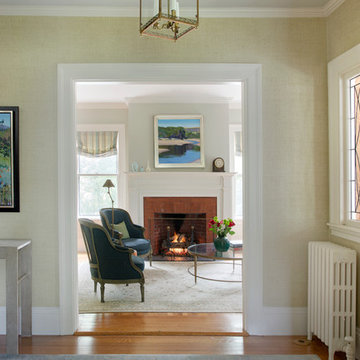
Mathew and his team at Cummings Architects have a knack for being able to see the perfect vision for a property. They specialize in identifying a building’s missing elements and crafting designs that simultaneously encompass the large scale, master plan and the myriad details that make a home special. For this Winchester home, the vision included a variety of complementary projects that all came together into a single architectural composition.
Starting with the exterior, the single-lane driveway was extended and a new carriage garage that was designed to blend with the overall context of the existing home. In addition to covered parking, this building also provides valuable new storage areas accessible via large, double doors that lead into a connected work area.
For the interior of the house, new moldings on bay windows, window seats, and two paneled fireplaces with mantles dress up previously nondescript rooms. The family room was extended to the rear of the house and opened up with the addition of generously sized, wall-to-wall windows that served to brighten the space and blur the boundary between interior and exterior.
The family room, with its intimate sitting area, cozy fireplace, and charming breakfast table (the best spot to enjoy a sunlit start to the day) has become one of the family’s favorite rooms, offering comfort and light throughout the day. In the kitchen, the layout was simplified and changes were made to allow more light into the rear of the home via a connected deck with elongated steps that lead to the yard and a blue-stone patio that’s perfect for entertaining smaller, more intimate groups.
From driveway to family room and back out into the yard, each detail in this beautiful design complements all the other concepts and details so that the entire plan comes together into a unified vision for a spectacular home.
Photos By: Eric Roth

http://www.jessamynharrisweddings.com/
Cette image montre une grande porte d'entrée design avec un mur beige, une porte simple, un sol en carrelage de porcelaine, une porte en bois brun et un sol beige.
Cette image montre une grande porte d'entrée design avec un mur beige, une porte simple, un sol en carrelage de porcelaine, une porte en bois brun et un sol beige.
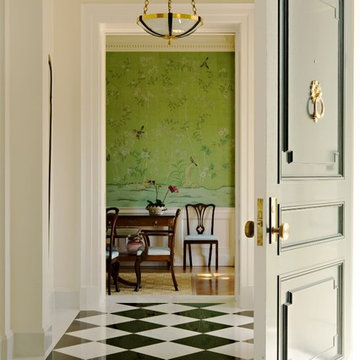
(Photo Credit: Karyn Millet)
Aménagement d'une entrée classique avec un mur beige, une porte simple, un sol en marbre et un sol multicolore.
Aménagement d'une entrée classique avec un mur beige, une porte simple, un sol en marbre et un sol multicolore.
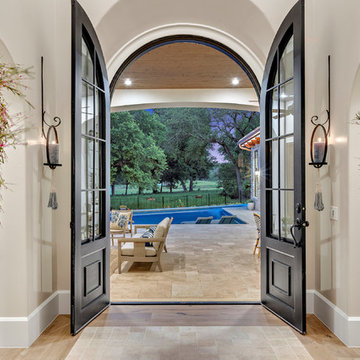
Inspiration pour un grand vestibule méditerranéen avec un mur beige, une porte double, une porte noire et un sol marron.
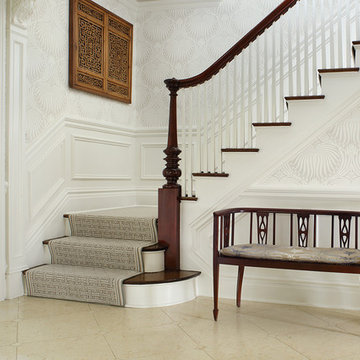
A light filled entry utilizing antique pieces with updated upholstery. Photography by Peter Rymwid.
Idée de décoration pour un hall d'entrée tradition de taille moyenne avec un mur beige, un sol en marbre, une porte simple, une porte en bois foncé et un sol beige.
Idée de décoration pour un hall d'entrée tradition de taille moyenne avec un mur beige, un sol en marbre, une porte simple, une porte en bois foncé et un sol beige.
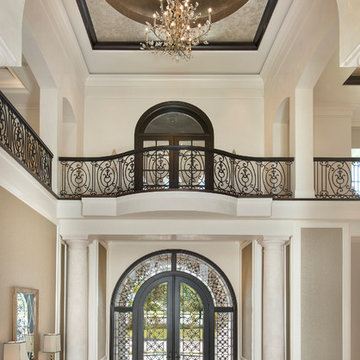
Grand Entry
Inspiration pour un très grand hall d'entrée traditionnel avec un mur beige, un sol en marbre, une porte double et une porte métallisée.
Inspiration pour un très grand hall d'entrée traditionnel avec un mur beige, un sol en marbre, une porte double et une porte métallisée.
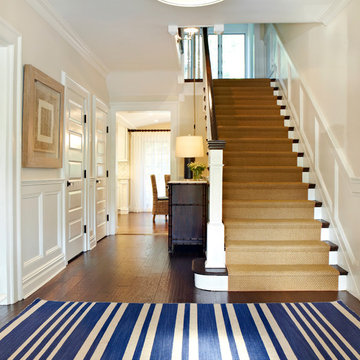
A nautical blue and white striped rug graces the hardwood floor of the entryway. Further down the hall, a 7 drawer Barnett birch wood bamboo dresser sits below the stairwell, the perfect place for extra lighting and fresh flowers.
Photography by Jacob Snavely
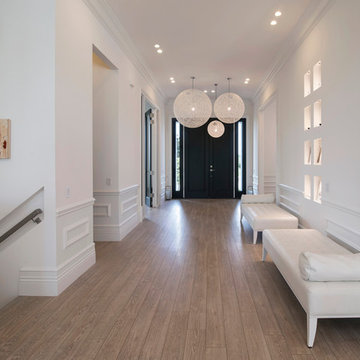
©2014 Maxine Schnitzer Photography
Inspiration pour une grande entrée design avec un couloir, un mur blanc, parquet clair, une porte double et une porte noire.
Inspiration pour une grande entrée design avec un couloir, un mur blanc, parquet clair, une porte double et une porte noire.
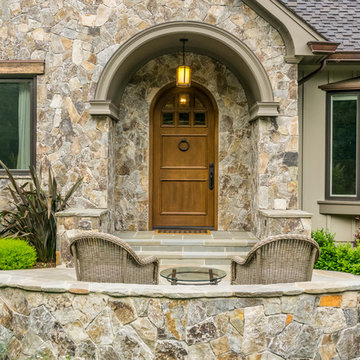
Step inside this stunning refined traditional home designed by our Lafayette studio. The luxurious interior seamlessly blends French country and classic design elements with contemporary touches, resulting in a timeless and sophisticated aesthetic. From the soft beige walls to the intricate detailing, every aspect of this home exudes elegance and warmth. The sophisticated living spaces feature inviting colors, high-end finishes, and impeccable attention to detail, making this home the perfect haven for relaxation and entertainment. Explore the photos to see how we transformed this stunning property into a true forever home.
---
Project by Douglah Designs. Their Lafayette-based design-build studio serves San Francisco's East Bay areas, including Orinda, Moraga, Walnut Creek, Danville, Alamo Oaks, Diablo, Dublin, Pleasanton, Berkeley, Oakland, and Piedmont.
For more about Douglah Designs, click here: http://douglahdesigns.com/
To learn more about this project, see here: https://douglahdesigns.com/featured-portfolio/european-charm/

Kaptur Court Palm Springs' entry is distinguished by seamless glass that disappears through a rock faced wall that traverses from the exterior into the interior of the home.
Open concept Dining Area

Clawson Architects designed the Main Entry/Stair Hall, flooding the space with natural light on both the first and second floors while enhancing views and circulation with more thoughtful space allocations and period details. The AIA Gold Medal Winner, this design was not a Renovation or Restoration but a Re envisioned Design.
The original before pictures can be seen on our web site at www.clawsonarchitects.com
The design for the stair is available for purchase. Please contact us at 973-313-2724 for more information.
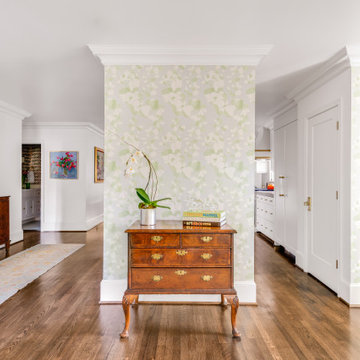
Cette image montre une petite entrée traditionnelle avec un mur blanc, parquet foncé, une porte simple, une porte blanche, un sol marron et du papier peint.

vista dall'ingresso verso il volume libreria creato per fornire una separazione apribile tra ingresso e zona giorno, il volume è anche zona studio con vista verso il giardino.
Idées déco d'entrées beiges
7
