Idées déco d'entrées beiges
Trier par :
Budget
Trier par:Populaires du jour
21 - 40 sur 1 095 photos
1 sur 3

The pencil thin stacked stone cladding the entry wall extends to the outdoors. A spectacular LED modern chandelier by Avenue Lighting creates a dramatic focal point.
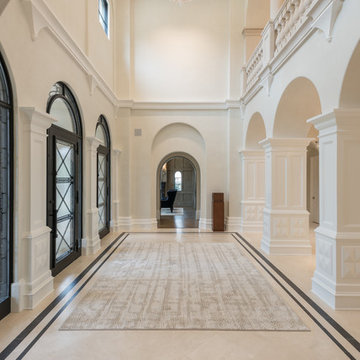
Entry, Stacy Brotemarkle, Interior Designer
Inspiration pour un très grand hall d'entrée traditionnel avec un sol en marbre, une porte simple et une porte métallisée.
Inspiration pour un très grand hall d'entrée traditionnel avec un sol en marbre, une porte simple et une porte métallisée.
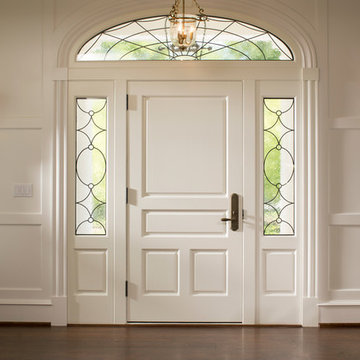
Front entry door
Cette photo montre une très grande porte d'entrée chic avec un mur blanc, parquet foncé, une porte simple et une porte blanche.
Cette photo montre une très grande porte d'entrée chic avec un mur blanc, parquet foncé, une porte simple et une porte blanche.
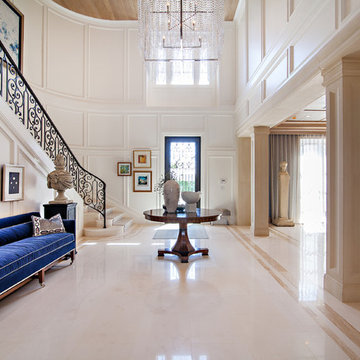
Dean Matthews
Réalisation d'une très grande entrée tradition avec un mur blanc, une porte simple et une porte noire.
Réalisation d'une très grande entrée tradition avec un mur blanc, une porte simple et une porte noire.

Here is an architecturally built house from the early 1970's which was brought into the new century during this complete home remodel by opening up the main living space with two small additions off the back of the house creating a seamless exterior wall, dropping the floor to one level throughout, exposing the post an beam supports, creating main level on-suite, den/office space, refurbishing the existing powder room, adding a butlers pantry, creating an over sized kitchen with 17' island, refurbishing the existing bedrooms and creating a new master bedroom floor plan with walk in closet, adding an upstairs bonus room off an existing porch, remodeling the existing guest bathroom, and creating an in-law suite out of the existing workshop and garden tool room.
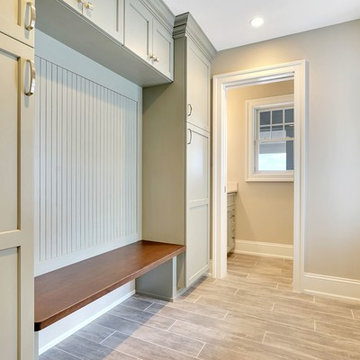
Idées déco pour une entrée classique de taille moyenne avec un vestiaire, un mur gris, un sol en vinyl, une porte simple, une porte en bois foncé et un sol beige.

Stacey Zarin Goldberg
Réalisation d'un hall d'entrée tradition de taille moyenne avec un mur blanc et un sol en bois brun.
Réalisation d'un hall d'entrée tradition de taille moyenne avec un mur blanc et un sol en bois brun.
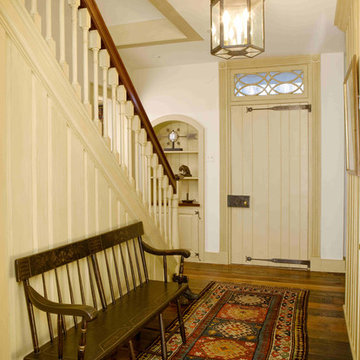
Foyer of new construction farmhouse in Chester County, PA features custom lighting design and fixtures from Winterhur Museum's Archives Collection. The chandelier was a custom designed and fabricated piece, one of a kind. The bench and rug are antiques.
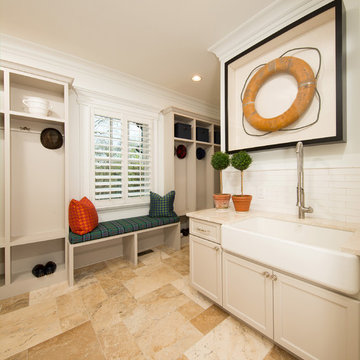
Nantucket style custom with flared cedar shake siding and a stone water table
Cette photo montre une grande entrée bord de mer avec un vestiaire, un sol en carrelage de porcelaine, une porte simple et un sol beige.
Cette photo montre une grande entrée bord de mer avec un vestiaire, un sol en carrelage de porcelaine, une porte simple et un sol beige.
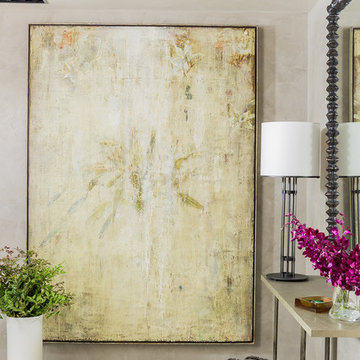
Photography by Michael J. Lee
Inspiration pour un hall d'entrée traditionnel de taille moyenne avec un mur gris et un sol en carrelage de céramique.
Inspiration pour un hall d'entrée traditionnel de taille moyenne avec un mur gris et un sol en carrelage de céramique.
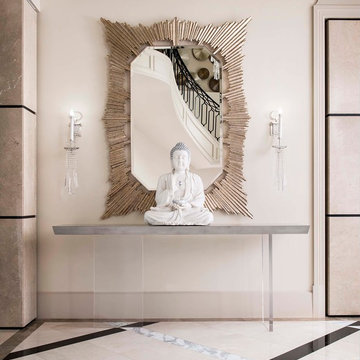
An over-scaled mirror finished in silver leaf are flanked by custom crystal sconces designed by AVID, while a monochromatic Buddha sculpture rests upon a seemingly floating console, created bespoke for the project.
Dan Piassick
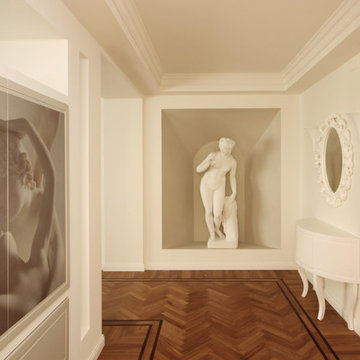
Un arredamento Classico Contemporaneo è stata la scelta di stile di un Progetto d’Interni di un Attico a Perugia in occasione del quale si è creata una sfida sul Design molto stimolante. Quando ho conosciuto la committenza la richiesta è stata forte e chiara: vorremmo una casa in stile classico!
Parlavamo di un splendido attico in un condominio di pregio degli anni ’80 che avremmo ristrutturato completamente, perciò la mia prima preoccupazione è stata quella di riuscire a rispettare i desideri estetici dei nuovi proprietari, ma tenendo conto di due aspetti importanti: ok il classico, ma siamo in un condominio moderno e siamo nel 2015! Ecco che in questa Ristrutturazione e Progetto di Arredamento d’Interni è nato lo sforzo di trovare un compromesso stilistico che restituisse come risultato una casa dalle atmosfere e dai sapori di un eleganza classica, ma che allo stesso tempo avesse una freschezza formale moderna, e contemporanea, una casa che raccontasse qualcosa dei nostri tempi, e non dei tempi passati.
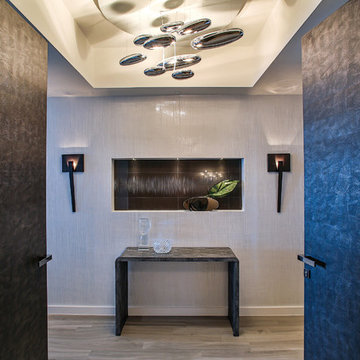
MIRIAM MOORE has a Bachelor of Fine Arts degree in Interior Design from Miami International University of Art and Design. She has been responsible for numerous residential and commercial projects and her work is featured in design publications with national circulation. Before turning her attention to interior design, Miriam worked for many years in the fashion industry, owning several high-end boutiques. Miriam is an active member of the American Society of Interior Designers (ASID).
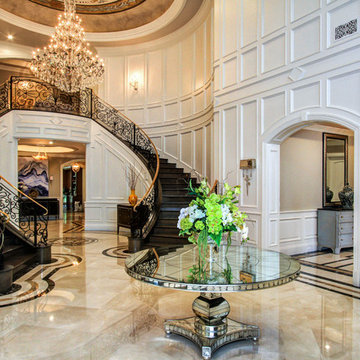
UNKNOWN
Inspiration pour un très grand hall d'entrée traditionnel avec un mur blanc et un sol en marbre.
Inspiration pour un très grand hall d'entrée traditionnel avec un mur blanc et un sol en marbre.
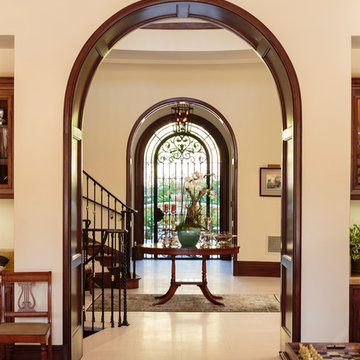
California Homes
Exemple d'un très grand hall d'entrée méditerranéen avec un mur beige, parquet foncé, une porte simple et une porte métallisée.
Exemple d'un très grand hall d'entrée méditerranéen avec un mur beige, parquet foncé, une porte simple et une porte métallisée.
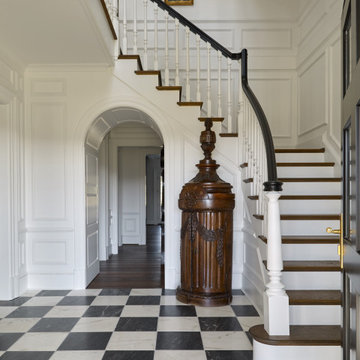
View from front door to stair hall.
Aménagement d'une entrée classique de taille moyenne.
Aménagement d'une entrée classique de taille moyenne.
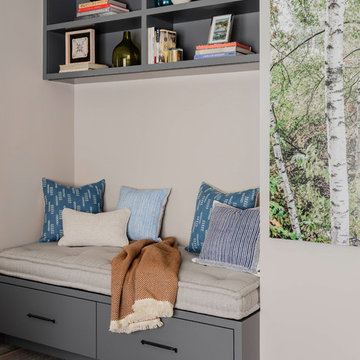
Photography by Michael J. Lee
Réalisation d'une entrée tradition de taille moyenne avec un vestiaire, un mur gris, moquette, une porte simple, une porte noire et un sol gris.
Réalisation d'une entrée tradition de taille moyenne avec un vestiaire, un mur gris, moquette, une porte simple, une porte noire et un sol gris.
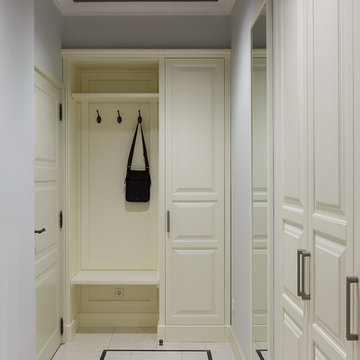
Иван Сорокин
Cette image montre une grande entrée traditionnelle avec un couloir, un mur gris, un sol en carrelage de céramique, une porte simple, une porte blanche et un sol beige.
Cette image montre une grande entrée traditionnelle avec un couloir, un mur gris, un sol en carrelage de céramique, une porte simple, une porte blanche et un sol beige.
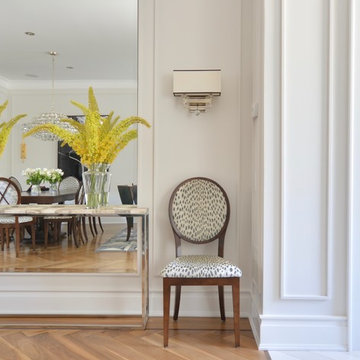
This new build had the bones but needed furniture. We custom designed the furniture to suit our clients needs both aesthetically and functionally given their young family.
Photo: Asa Weinstein
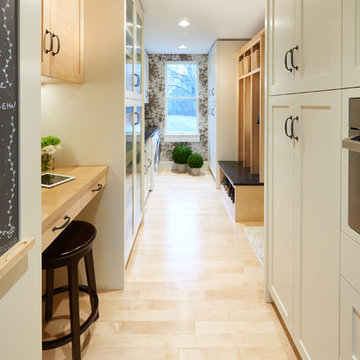
Design/Build: Rocky DiGiacomo, DiGiacomo Homes
Interior Design: Gigi DiGiacomo, DiGiacomo Homes
Photo: Paul Markert, Markert Photo Inc.
Aménagement d'une entrée classique de taille moyenne avec un vestiaire, un mur blanc et parquet clair.
Aménagement d'une entrée classique de taille moyenne avec un vestiaire, un mur blanc et parquet clair.
Idées déco d'entrées beiges
2