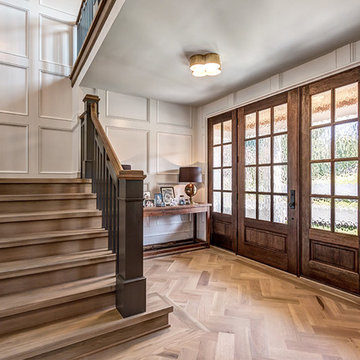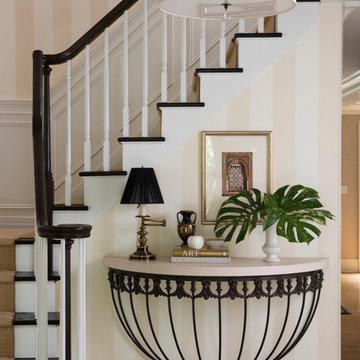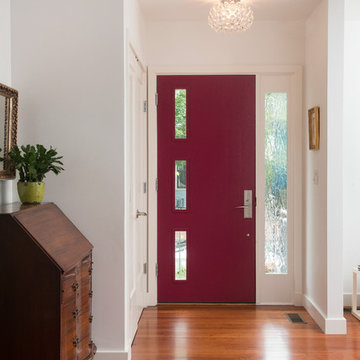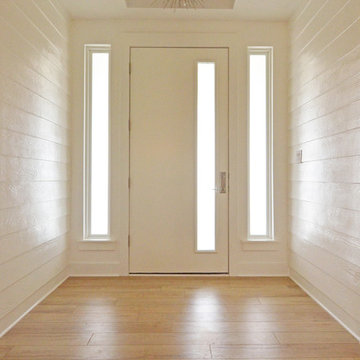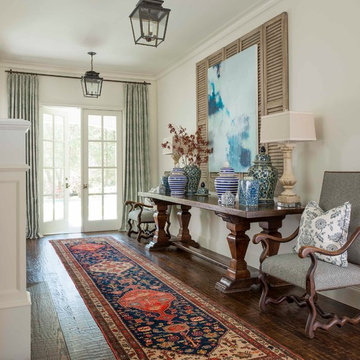Idées déco d'entrées beiges
Trier par :
Budget
Trier par:Populaires du jour
1 - 20 sur 3 664 photos

Idée de décoration pour un hall d'entrée tradition avec un mur gris, un sol en bois brun, une porte double et une porte en verre.
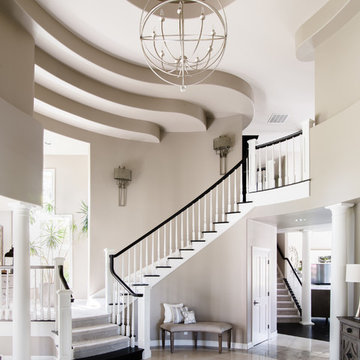
Entry features a large Solaris Chandelier along with a curved bench that follows the lines of the stairway wall. Metal Wall Sconces provide a glow above the stairs.
John Bradley Photography
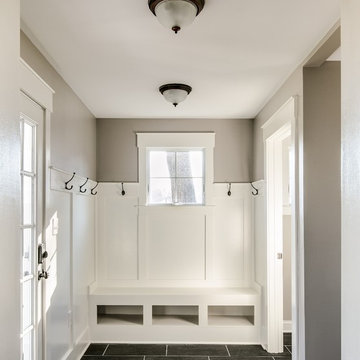
Inspiration pour une entrée craftsman de taille moyenne avec un vestiaire, un mur beige, une porte simple, une porte blanche, un sol en ardoise et un sol gris.
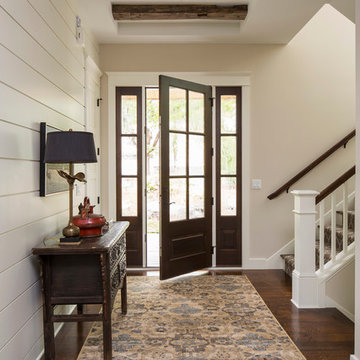
Idée de décoration pour un hall d'entrée tradition avec un mur beige, parquet foncé, une porte simple et une porte en verre.
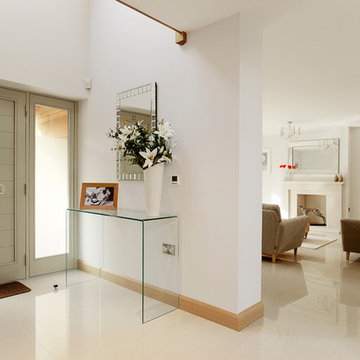
Idée de décoration pour une entrée design avec un mur blanc et un sol blanc.
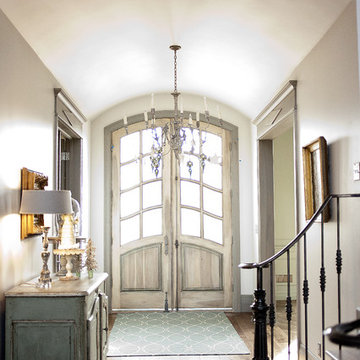
Photos by Ashlee Raubach
Cette image montre une entrée avec parquet foncé et une porte double.
Cette image montre une entrée avec parquet foncé et une porte double.
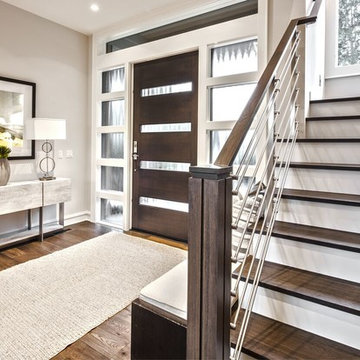
Réalisation d'une grande porte d'entrée tradition avec parquet foncé, un sol marron, un mur beige, une porte simple et une porte en bois foncé.
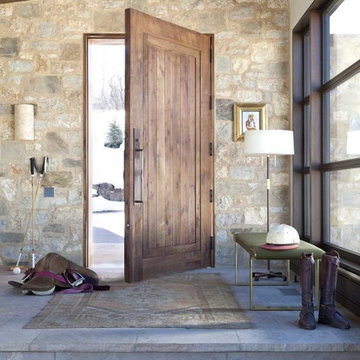
Cette image montre une entrée chalet de taille moyenne avec une porte simple et une porte en bois brun.
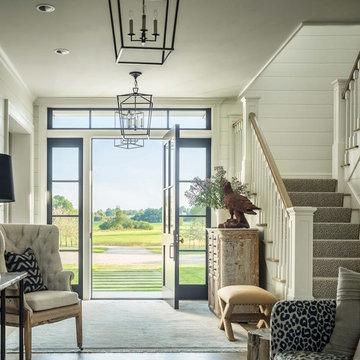
Aménagement d'une porte d'entrée campagne avec un mur blanc, une porte simple et une porte noire.
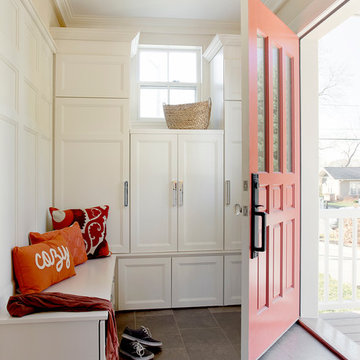
The rear entry of the home is used frequently by family and guests. A gracious mudroom was created with plenty of storage to keep clutter out of sight. The orange door and stunning hardware make a statement.
Photo by Eric Roth
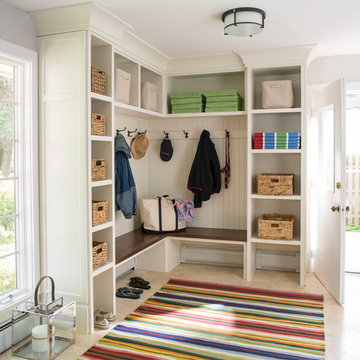
John Bessler
Exemple d'une entrée bord de mer avec un vestiaire, un mur blanc, une porte simple et une porte blanche.
Exemple d'une entrée bord de mer avec un vestiaire, un mur blanc, une porte simple et une porte blanche.
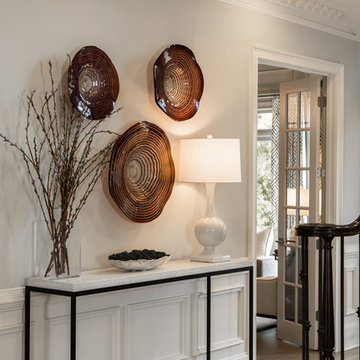
The foyer wall outside the home office serves as a backdrop for a custom console with a concrete top and a hand forged iron stretcher in a black finish.
Scott Moore Photography

The foyer area of this Brookline/Chestnut Hill residence outside Boston features Phillip Jeffries grasscloth and an Arteriors Mirror. The welcoming arrangement is completed with an airy console table and a selection of choice accessories from retail favorites such as West Elm and Crate and Barrel. Photo Credit: Michael Partenio
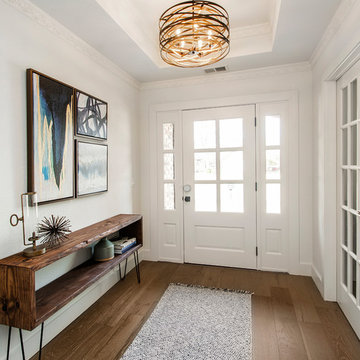
Mid century Modern Console table in the entryway, Unique copper chandelier in the entry. New hardwood flooring and paint.
Idées déco pour une porte d'entrée contemporaine de taille moyenne avec un mur blanc, parquet foncé, une porte simple, une porte blanche et un sol marron.
Idées déco pour une porte d'entrée contemporaine de taille moyenne avec un mur blanc, parquet foncé, une porte simple, une porte blanche et un sol marron.

Elegant new entry finished with traditional black and white marble flooring with a basket weave border and trim that matches the home’s era.
The original foyer was dark and had an obtrusive cabinet to hide unsightly meters and pipes. Our in-house plumber reconfigured the plumbing to allow us to build a shallower full-height closet to hide the meters and electric panels, but we still gained space to install storage shelves. We also shifted part of the wall into the adjacent suite to gain square footage to create a more dramatic foyer.
Photographer: Greg Hadley
Interior Designer: Whitney Stewart
Idées déco d'entrées beiges
1
