Idées déco d'entrées blanches avec boiseries
Trier par :
Budget
Trier par:Populaires du jour
1 - 20 sur 229 photos

Black and white tile, wood front door and white walls add a modern twist to the entry way of this coastal home.
Réalisation d'un vestibule marin avec un mur blanc, une porte simple, une porte en bois foncé, un sol multicolore et boiseries.
Réalisation d'un vestibule marin avec un mur blanc, une porte simple, une porte en bois foncé, un sol multicolore et boiseries.

Idée de décoration pour une entrée tradition de taille moyenne avec un couloir, un mur gris, sol en stratifié, une porte simple, une porte bleue, un sol beige et boiseries.

Gorgeous townhouse with stylish black windows, 10 ft. ceilings on the first floor, first-floor guest suite with full bath and 2-car dedicated parking off the alley. Dining area with wainscoting opens into kitchen featuring large, quartz island, soft-close cabinets and stainless steel appliances. Uniquely-located, white, porcelain farmhouse sink overlooks the family room, so you can converse while you clean up! Spacious family room sports linear, contemporary fireplace, built-in bookcases and upgraded wall trim. Drop zone at rear door (with keyless entry) leads out to stamped, concrete patio. Upstairs features 9 ft. ceilings, hall utility room set up for side-by-side washer and dryer, two, large secondary bedrooms with oversized closets and dual sinks in shared full bath. Owner’s suite, with crisp, white wainscoting, has three, oversized windows and two walk-in closets. Owner’s bath has double vanity and large walk-in shower with dual showerheads and floor-to-ceiling glass panel. Home also features attic storage and tankless water heater, as well as abundant recessed lighting and contemporary fixtures throughout.

2-story open foyer with custom trim work and luxury vinyl flooring.
Cette image montre un très grand hall d'entrée marin avec un mur multicolore, un sol en vinyl, une porte double, une porte blanche, un sol multicolore, un plafond à caissons et boiseries.
Cette image montre un très grand hall d'entrée marin avec un mur multicolore, un sol en vinyl, une porte double, une porte blanche, un sol multicolore, un plafond à caissons et boiseries.

This mudroom was designed for practical entry into the kitchen. The drop zone is perfect for
Inspiration pour une petite entrée traditionnelle avec un vestiaire, un mur gris, un sol en carrelage de porcelaine, une porte simple, une porte blanche, un sol gris, un plafond en bois et boiseries.
Inspiration pour une petite entrée traditionnelle avec un vestiaire, un mur gris, un sol en carrelage de porcelaine, une porte simple, une porte blanche, un sol gris, un plafond en bois et boiseries.

This grand foyer is welcoming and inviting as your enter this country club estate.
Cette image montre un grand hall d'entrée traditionnel avec un mur gris, un sol en marbre, une porte double, une porte en verre, un sol blanc, boiseries et un plafond décaissé.
Cette image montre un grand hall d'entrée traditionnel avec un mur gris, un sol en marbre, une porte double, une porte en verre, un sol blanc, boiseries et un plafond décaissé.
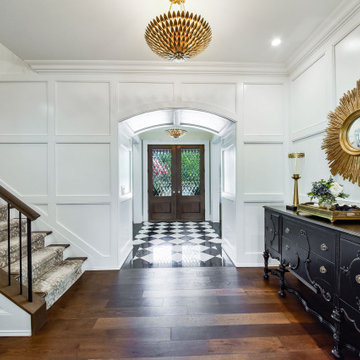
Cette photo montre un hall d'entrée chic de taille moyenne avec un mur blanc, un sol en marbre, une porte double, une porte en bois foncé, un sol noir et boiseries.
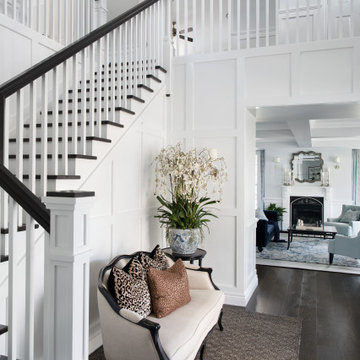
Cette image montre une grande entrée traditionnelle avec un couloir, un mur blanc, parquet foncé, un sol marron et boiseries.

This foyer BEFORE was showing its 1988 age with its open railing from up above and vintage wood railing spindles and all-carpeted stairs. We closed off the open railing above and gave a wainscoting wall that draws your eyes upward to the beauty of the custom beams that play off of the custom turn posts.

Exemple d'une grande entrée chic avec un couloir, un mur blanc, un sol en bois brun, une porte double, une porte en bois brun, un sol marron et boiseries.

Cette photo montre un hall d'entrée tendance de taille moyenne avec un mur blanc, un sol en carrelage de porcelaine, une porte simple, une porte blanche, un sol blanc, un plafond en lambris de bois et boiseries.
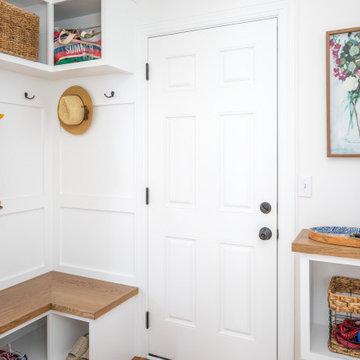
Réalisation d'une petite entrée tradition avec un vestiaire, un mur blanc, un sol en bois brun, une porte simple, une porte blanche, un sol marron et boiseries.
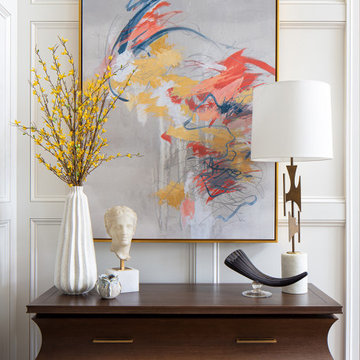
The entry from this house frames the view all the way through to the back with the beautiful pool and back terrace. The dining room lies to the right and the study is to the left with the great room directly ahead. This pretty moment is at the bottom of the staircase before you head into the main living space.
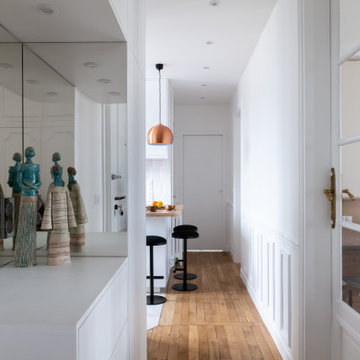
Cet appartement de 65m2 situé dans un immeuble de style Art Déco au cœur du quartier familial de la rue du Commerce à Paris n’avait pas connu de travaux depuis plus de vingt ans. Initialement doté d’une seule chambre, le pré requis des clients qui l’ont acquis était d’avoir une seconde chambre, et d’ouvrir les espaces afin de mettre en valeur la lumière naturelle traversante. Une grande modernisation s’annonce alors : ouverture du volume de la cuisine sur l’espace de circulation, création d’une chambre parentale tout en conservant un espace salon séjour généreux, rénovation complète de la salle d’eau et de la chambre enfant, le tout en créant le maximum de rangements intégrés possible. Un joli défi relevé par Ameo Concept pour cette transformation totale, où optimisation spatiale et ambiance scandinave se combinent tout en douceur.
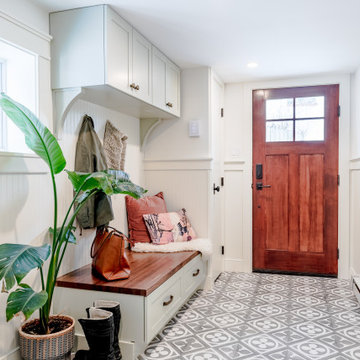
AFTER mudroom entry space
Inspiration pour une petite entrée traditionnelle avec un vestiaire, un mur blanc, un sol en carrelage de porcelaine, une porte simple, une porte en bois foncé, un sol gris et boiseries.
Inspiration pour une petite entrée traditionnelle avec un vestiaire, un mur blanc, un sol en carrelage de porcelaine, une porte simple, une porte en bois foncé, un sol gris et boiseries.

Magnificent pinnacle estate in a private enclave atop Cougar Mountain showcasing spectacular, panoramic lake and mountain views. A rare tranquil retreat on a shy acre lot exemplifying chic, modern details throughout & well-appointed casual spaces. Walls of windows frame astonishing views from all levels including a dreamy gourmet kitchen, luxurious master suite, & awe-inspiring family room below. 2 oversize decks designed for hosting large crowds. An experience like no other!
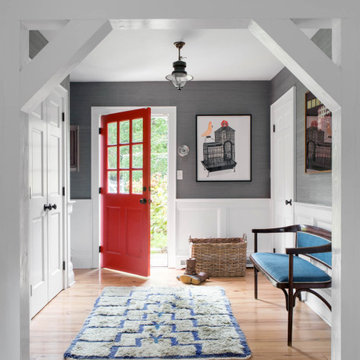
Inspiration pour un hall d'entrée marin avec un mur gris, un sol en bois brun, une porte simple, une porte rouge, un sol marron, boiseries et du papier peint.
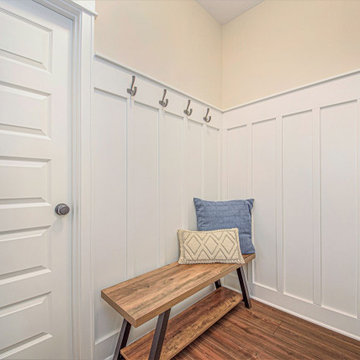
Cette image montre une entrée craftsman de taille moyenne avec un vestiaire et boiseries.

Exemple d'une petite porte d'entrée nature avec un mur blanc, parquet foncé, une porte simple, une porte en bois brun, un sol marron et boiseries.

Cette image montre un grand hall d'entrée traditionnel avec un mur blanc, un sol en bois brun, une porte double, une porte en bois foncé, un sol marron, un plafond voûté et boiseries.
Idées déco d'entrées blanches avec boiseries
1