Idées déco d'entrées blanches avec un plafond décaissé
Trier par :
Budget
Trier par:Populaires du jour
1 - 20 sur 217 photos

Ingresso con pavimentazione in grès porcellanato e parquet, mobile cappotterà e svuota tasche su misura con aggiunta di pezzi di antiquariato
Idées déco pour un hall d'entrée contemporain avec un mur blanc, un sol en carrelage de porcelaine, une porte simple, une porte blanche et un plafond décaissé.
Idées déco pour un hall d'entrée contemporain avec un mur blanc, un sol en carrelage de porcelaine, une porte simple, une porte blanche et un plafond décaissé.
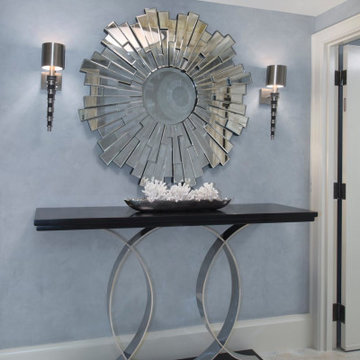
Cette image montre un petit hall d'entrée minimaliste avec un mur bleu, un sol en marbre, une porte double, une porte blanche et un plafond décaissé.

Custom build mudroom a continuance of the entry space.
Inspiration pour une petite entrée design avec un vestiaire, un mur blanc, un sol en bois brun, une porte simple, un sol marron, un plafond décaissé et du lambris.
Inspiration pour une petite entrée design avec un vestiaire, un mur blanc, un sol en bois brun, une porte simple, un sol marron, un plafond décaissé et du lambris.

Mudroom with dog wash
Aménagement d'une entrée moderne avec un vestiaire, un mur blanc, un sol en carrelage de céramique, un sol gris et un plafond décaissé.
Aménagement d'une entrée moderne avec un vestiaire, un mur blanc, un sol en carrelage de céramique, un sol gris et un plafond décaissé.

This grand foyer is welcoming and inviting as your enter this country club estate.
Cette image montre un grand hall d'entrée traditionnel avec un mur gris, un sol en marbre, une porte double, une porte en verre, un sol blanc, boiseries et un plafond décaissé.
Cette image montre un grand hall d'entrée traditionnel avec un mur gris, un sol en marbre, une porte double, une porte en verre, un sol blanc, boiseries et un plafond décaissé.

Прихожая с зеркальными панели, гипсовыми панелями, МДФ панелями в квартире ВТБ Арена Парк
Réalisation d'une entrée design de taille moyenne avec un couloir, un mur noir, un sol en carrelage de porcelaine, une porte simple, une porte noire, un sol gris, un plafond décaissé et du lambris.
Réalisation d'une entrée design de taille moyenne avec un couloir, un mur noir, un sol en carrelage de porcelaine, une porte simple, une porte noire, un sol gris, un plafond décaissé et du lambris.
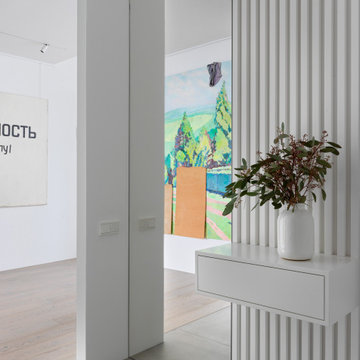
Inspiration pour un vestibule design de taille moyenne avec un mur blanc, une porte simple, un sol gris, un plafond décaissé, du lambris et un sol en carrelage de porcelaine.
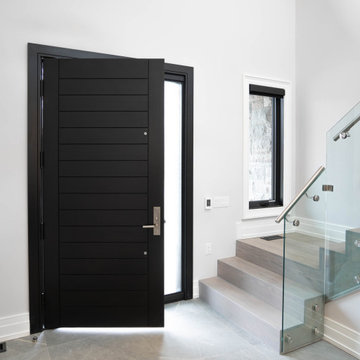
Réalisation d'un grand hall d'entrée minimaliste avec une porte noire, un mur blanc, une porte simple, un sol gris, un sol en carrelage de porcelaine et un plafond décaissé.
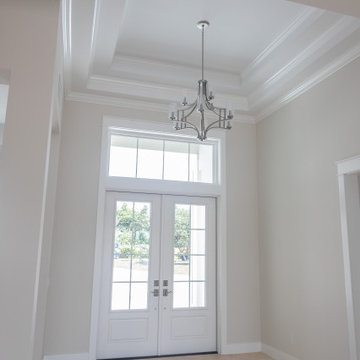
Grand entryway with white double doors, silver chandelier, and tray ceiling detailing.
Idée de décoration pour un hall d'entrée tradition de taille moyenne avec un mur beige, une porte double, une porte blanche, un sol beige et un plafond décaissé.
Idée de décoration pour un hall d'entrée tradition de taille moyenne avec un mur beige, une porte double, une porte blanche, un sol beige et un plafond décaissé.

Having lived in England and now Canada, these clients wanted to inject some personality and extra space for their young family into their 70’s, two storey home. I was brought in to help with the extension of their front foyer, reconfiguration of their powder room and mudroom.
We opted for some rich blue color for their front entry walls and closet, which reminded them of English pubs and sea shores they have visited. The floor tile was also a node to some classic elements. When it came to injecting some fun into the space, we opted for graphic wallpaper in the bathroom.

Inspiration pour un hall d'entrée traditionnel avec un mur beige, un sol en bois brun, une porte simple, une porte en verre, un sol marron, un plafond en lambris de bois, un plafond décaissé et du lambris de bois.
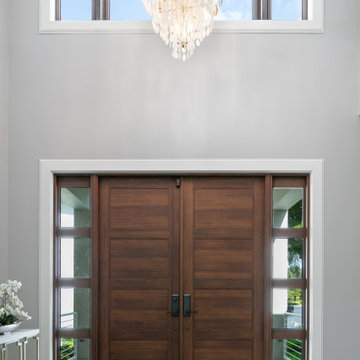
Cette image montre un hall d'entrée marin de taille moyenne avec un mur gris, un sol en carrelage de porcelaine, une porte double, une porte en bois brun, un sol marron et un plafond décaissé.
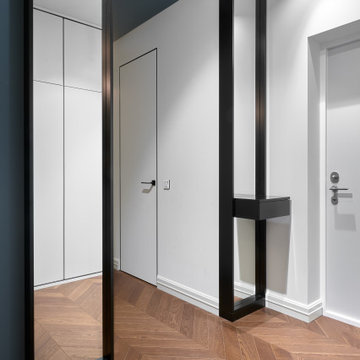
В прихожей глубоким серо-синим цветом выделили стену и потолок. Два зеркала от пола до потолка в черных глубоких рамках, выполненные на заказ, обрамляют вход в интимную зону квартиры.
Поскоольку дверей в этой квартире очень много, все они - невидимки, с отделкой под окраску.
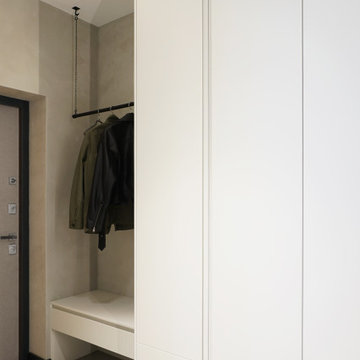
Объект находится в Москве, ЖК Vander Park (метро Молодёжная).
Дизайн интерьера разрабатывался для молодой пары. Сложностей особенно не было, квартира маленькая, всего 55м2. Заказчики с большим вкусом и быстро принимали решения, как во время проекта так и во время ремонта, так что всё прошло гладко, если не считать пары моментов с изменением планировки (перенос стиральной машинки из ванной комнаты в скрытую нишу в коридоре, а также смена местами плиты и раковины в зоне кухни). Также ремонт пришелся на весенний Lock down из-за COVID-19, это сильно повлияло на финальные закупки, все пришлось заново выбрать из наличия (шторы, предметы отдельно стоящей мебели).
Концепция пространства довольно проста, нужно было создать интерьер, где всё было бы функционально и эстетично, также нужно было использовать тёмные цвета чтобы "глаз отдыхал". Дело в том, что хозяин квартиры врач и постоянно находится в больнице, где светло и не уютно, нужно было сделать полный антипод.

Cette photo montre une petite entrée tendance avec un couloir, un mur vert, un sol en carrelage de céramique, un sol beige, un plafond décaissé et différents habillages de murs.

This foyer is inviting and stylish. From the decorative accessories to the hand-painted ceiling, everything complements one another to create a grand entry. Visit our interior designers & home designer Dallas website for more details >>> https://dkorhome.com/project/modern-asian-inspired-interior-design/

Inspiration pour un petit vestibule traditionnel avec un mur beige, un sol en marbre, une porte double, une porte en bois clair, un sol beige et un plafond décaissé.
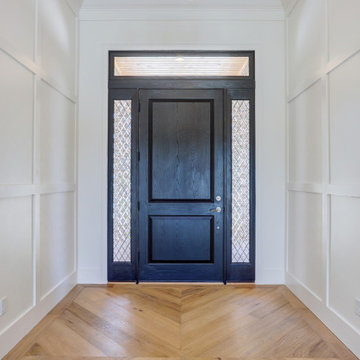
Large entryway with black custom door and designer side light showing off a chevron designed floor.
Cette image montre une grande porte d'entrée traditionnelle avec un mur blanc, parquet clair, une porte simple, une porte noire, un sol marron et un plafond décaissé.
Cette image montre une grande porte d'entrée traditionnelle avec un mur blanc, parquet clair, une porte simple, une porte noire, un sol marron et un plafond décaissé.

All'ingresso, oltre alla libreria Metrica di Mogg, che è il primo arredo che vediamo entrando in casa, abbiamo inserito una consolle allungabile (modello Leonardo di Pezzani) che viene utilizzata come tavolo da pranzo quando ci sono ospiti

Архитектор-дизайнер: Ирина Килина
Дизайнер: Екатерина Дудкина
Aménagement d'un vestibule contemporain de taille moyenne avec un mur beige, un sol en carrelage de porcelaine, une porte simple, un sol noir, un plafond décaissé et du lambris.
Aménagement d'un vestibule contemporain de taille moyenne avec un mur beige, un sol en carrelage de porcelaine, une porte simple, un sol noir, un plafond décaissé et du lambris.
Idées déco d'entrées blanches avec un plafond décaissé
1