Idées déco d'entrées blanches avec un sol en calcaire
Trier par :
Budget
Trier par:Populaires du jour
1 - 20 sur 221 photos
1 sur 3

Entry foyer with limestone floors, groin vault ceiling, wormy chestnut, steel entry doors, antique chandelier, large base molding, arched doorways
Cette image montre un grand hall d'entrée traditionnel en bois avec un mur blanc, un sol en calcaire, une porte métallisée, un sol beige et une porte double.
Cette image montre un grand hall d'entrée traditionnel en bois avec un mur blanc, un sol en calcaire, une porte métallisée, un sol beige et une porte double.
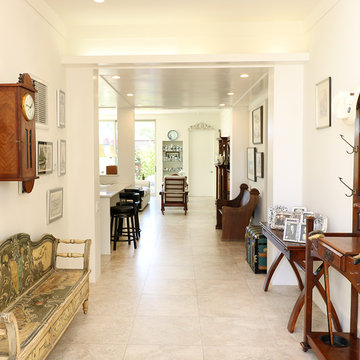
Cette photo montre un hall d'entrée chic de taille moyenne avec un mur blanc, un sol en calcaire et un sol beige.
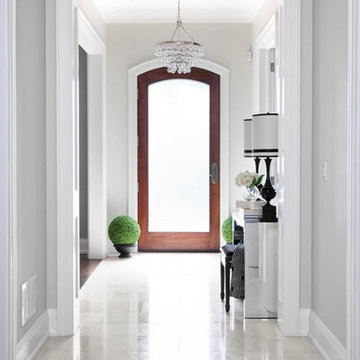
Glamourous entry with lots of chandelier bling.
This project is 5+ years old. Most items shown are custom (eg. millwork, upholstered furniture, drapery). Most goods are no longer available. Benjamin Moore paint.
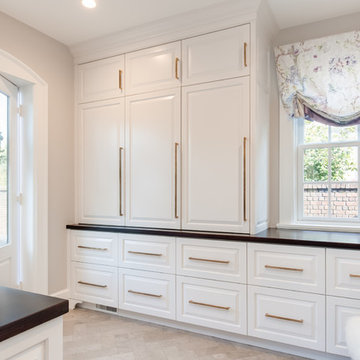
Qphoto
Aménagement d'une petite entrée classique avec un vestiaire, un mur gris, un sol en calcaire, une porte blanche et un sol gris.
Aménagement d'une petite entrée classique avec un vestiaire, un mur gris, un sol en calcaire, une porte blanche et un sol gris.
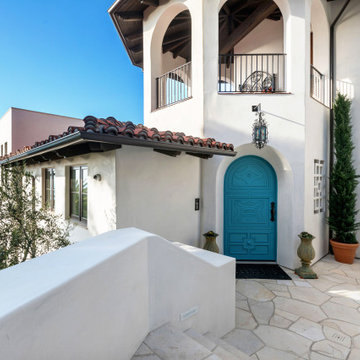
View of the front door from the outside.
Idée de décoration pour une grande porte d'entrée méditerranéenne avec un mur bleu, un sol en calcaire, une porte simple, une porte bleue et un sol beige.
Idée de décoration pour une grande porte d'entrée méditerranéenne avec un mur bleu, un sol en calcaire, une porte simple, une porte bleue et un sol beige.
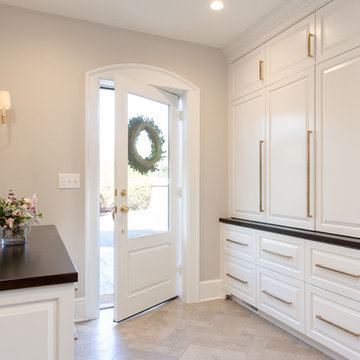
The expansion of this mudroom more than doubled its size. New custom cabinets ensure everything has a place. New tile floor and brass hardware tie the new and existing spaces together.
QPH Photo
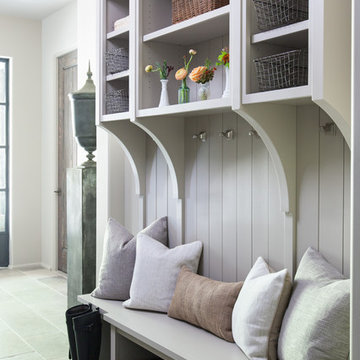
Idées déco pour une entrée classique de taille moyenne avec un vestiaire, un mur gris, un sol en calcaire et un sol gris.

Ultra modern front door in gray metallic finish with large sidelight frosted glass. Equipped with biometric fingerprint access, up to 99 combinations, square shape long door pull.
Custom designed by BellaPorta and built to the size in Austria

Arriving at the home, attention is immediately drawn to the dramatic curving staircase with glass balustrade which graces the entryway and leads to the open mezzanine. Architecture and interior design by Pierre Hoppenot, Studio PHH Architects.
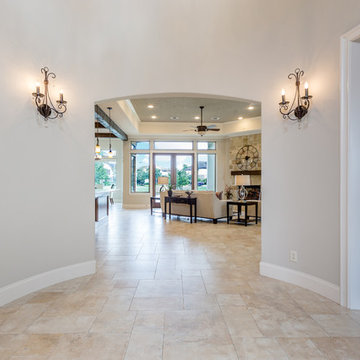
2 Story Dome Vaulted Foyer Ceiling
Purser Architectural Custom Home Design built by Tommy Cashiola Custom Homes
Cette image montre une grande porte d'entrée méditerranéenne avec un mur gris, un sol en calcaire, une porte simple, une porte en bois brun et un sol beige.
Cette image montre une grande porte d'entrée méditerranéenne avec un mur gris, un sol en calcaire, une porte simple, une porte en bois brun et un sol beige.
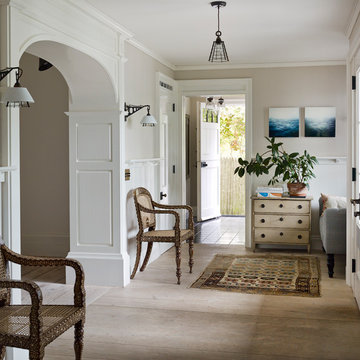
Side entry, Photo by Peter Murdock
Aménagement d'un hall d'entrée campagne de taille moyenne avec un mur gris, un sol en calcaire, une porte blanche et un sol beige.
Aménagement d'un hall d'entrée campagne de taille moyenne avec un mur gris, un sol en calcaire, une porte blanche et un sol beige.

This charming, yet functional entry has custom, mudroom style cabinets, shiplap accent wall with chevron pattern, dark bronze cabinet pulls and coat hooks.
Photo by Molly Rose Photography
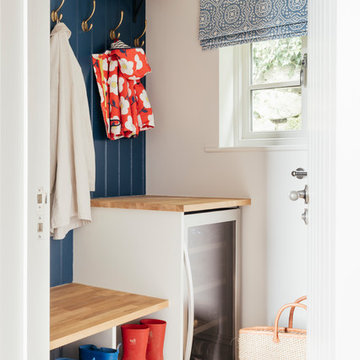
Cette photo montre une petite entrée bord de mer avec un mur bleu, un sol en calcaire, un sol beige et un vestiaire.
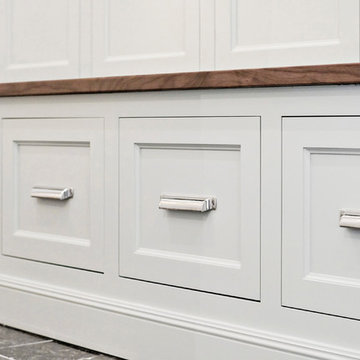
All Interior selections/finishes by Monique Varsames
Furniture staged by Stage to Show
Photos by Frank Ambrosiono
Cette image montre une grande entrée traditionnelle avec un vestiaire, un mur gris, un sol en calcaire, une porte simple et une porte en bois foncé.
Cette image montre une grande entrée traditionnelle avec un vestiaire, un mur gris, un sol en calcaire, une porte simple et une porte en bois foncé.
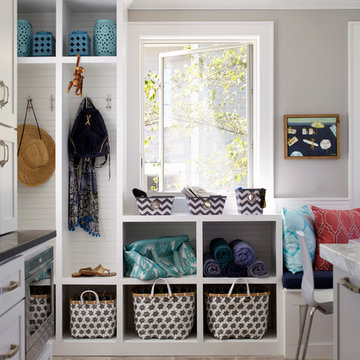
Design: Jules Duffy Design; This kitchen was gutted to the studs and renovated TWICE after 2 burst pipe events! It's finally complete! With windows and doors on 3 sides, the kitchen is flooded with amazing light and beautiful breezes. The finishes were selected from a driftwood palate as a nod to the beach one block away, The limestone floor (beyond practical) dares all to find the sand traveling in on kids' feet. Tons of storage and seating make this kitchen a hub for entertaining. Photography: Laura Moss
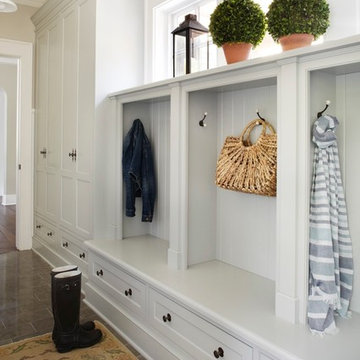
Fabulous galley style Mud Room featuring custom built in cabinetry painted in a Gustavian gray and fitted with iron pulls. A limestone floor, vintage style pendant lights and an antique rug infuse old world charm into this new construction space.
Interior Design: Molly Quinn Design
Architect: Hackley & Associates
Builder: Homes by James

The front entry of the home with custom iron doors and staircase railing. Photograph by Holger Obenaus Photography LLC
Cette photo montre un grand hall d'entrée méditerranéen avec un mur blanc, une porte double, une porte en verre, un sol beige et un sol en calcaire.
Cette photo montre un grand hall d'entrée méditerranéen avec un mur blanc, une porte double, une porte en verre, un sol beige et un sol en calcaire.
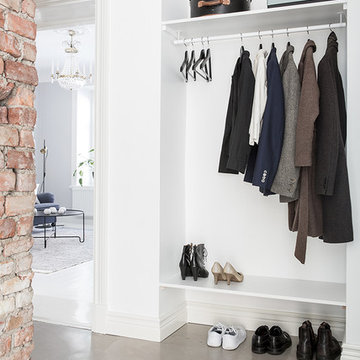
Idée de décoration pour une entrée design de taille moyenne avec un sol en calcaire.
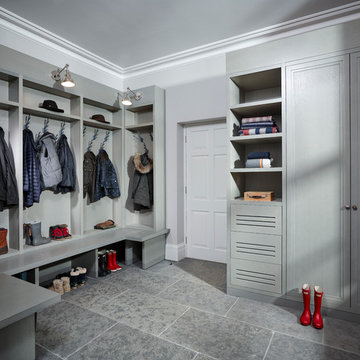
Réalisation d'une entrée tradition avec un vestiaire, un mur gris et un sol en calcaire.
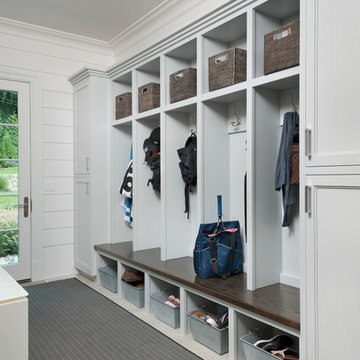
The mudroom serves the dual purpose of providing an elegant access way into the house from the secondary side entrance and the 3 car garage, as well as acting as a cabana for the pool and outdoor living spaces with a separate door leading to these areas. Two additional pantries for the kitchen are located off the mudroom with built in cabinetry with a brushed zinc countertop and brushed zinc pillowed pattern backsplash. The command center may also be found off the mudroom, with a large built-in working desk and credenza.
Idées déco d'entrées blanches avec un sol en calcaire
1