Idées déco d'entrées blanches avec un sol marron
Trier par :
Budget
Trier par:Populaires du jour
1 - 20 sur 4 786 photos

The walk-through mudroom entrance from the garage to the kitchen is both stylish and functional. We created several drop zones for life's accessories.
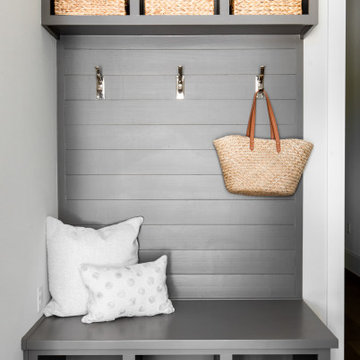
Idées déco pour une entrée classique de taille moyenne avec un vestiaire, un mur blanc, un sol en bois brun et un sol marron.

A contemporary craftsman East Nashville entry featuring a dark wood front door paired with a matching upright piano and white built-in open cabinetry. Interior Designer & Photography: design by Christina Perry
design by Christina Perry | Interior Design
Nashville, TN 37214

Idées déco pour une grande entrée classique avec un mur blanc, une porte simple, une porte bleue et un sol marron.

Hamptons inspired with a contemporary Aussie twist, this five-bedroom home in Ryde was custom designed and built by Horizon Homes to the specifications of the owners, who wanted an extra wide hallway, media room, and upstairs and downstairs living areas. The ground floor living area flows through to the kitchen, generous butler's pantry and outdoor BBQ area overlooking the garden.

Inspiration pour une porte d'entrée traditionnelle avec un mur blanc, un sol en bois brun, une porte blanche, un sol marron et une porte simple.

Advisement + Design - Construction advisement, custom millwork & custom furniture design, interior design & art curation by Chango & Co.
Cette photo montre une grande porte d'entrée chic en bois avec un mur blanc, parquet clair, une porte double, une porte blanche, un sol marron et un plafond voûté.
Cette photo montre une grande porte d'entrée chic en bois avec un mur blanc, parquet clair, une porte double, une porte blanche, un sol marron et un plafond voûté.
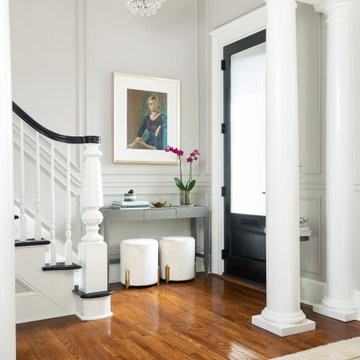
Aménagement d'un hall d'entrée classique avec un mur gris, un sol en bois brun, une porte simple, une porte noire, un sol marron et du lambris.
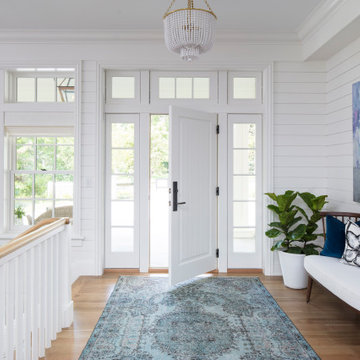
Martha O'Hara Interiors, Interior Design & Photo Styling | Troy Thies, Photography | Swan Architecture, Architect | Great Neighborhood Homes, Builder
Please Note: All “related,” “similar,” and “sponsored” products tagged or listed by Houzz are not actual products pictured. They have not been approved by Martha O’Hara Interiors nor any of the professionals credited. For info about our work: design@oharainteriors.com
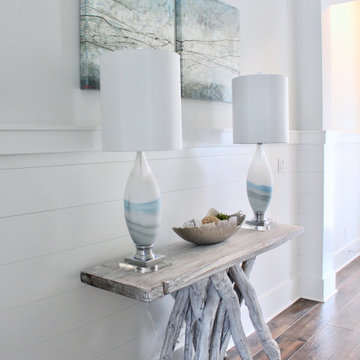
Cette image montre une entrée marine de taille moyenne avec un couloir, un mur blanc, un sol en bois brun et un sol marron.

The entryway, living, and dining room in this Chevy Chase home were renovated with structural changes to accommodate a family of five. It features a bright palette, functional furniture, a built-in BBQ/grill, and statement lights.
Project designed by Courtney Thomas Design in La Cañada. Serving Pasadena, Glendale, Monrovia, San Marino, Sierra Madre, South Pasadena, and Altadena.
For more about Courtney Thomas Design, click here: https://www.courtneythomasdesign.com/
To learn more about this project, click here:
https://www.courtneythomasdesign.com/portfolio/home-renovation-la-canada/

Here is an architecturally built house from the early 1970's which was brought into the new century during this complete home remodel by opening up the main living space with two small additions off the back of the house creating a seamless exterior wall, dropping the floor to one level throughout, exposing the post an beam supports, creating main level on-suite, den/office space, refurbishing the existing powder room, adding a butlers pantry, creating an over sized kitchen with 17' island, refurbishing the existing bedrooms and creating a new master bedroom floor plan with walk in closet, adding an upstairs bonus room off an existing porch, remodeling the existing guest bathroom, and creating an in-law suite out of the existing workshop and garden tool room.

Cette image montre un grand hall d'entrée rustique avec un mur blanc, un sol en bois brun, une porte double, une porte en verre et un sol marron.
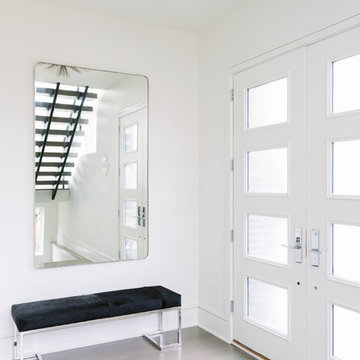
Photo Credit:
Aimée Mazzenga
Idées déco pour un grand hall d'entrée moderne avec un mur blanc, parquet foncé, une porte double, une porte blanche et un sol marron.
Idées déco pour un grand hall d'entrée moderne avec un mur blanc, parquet foncé, une porte double, une porte blanche et un sol marron.
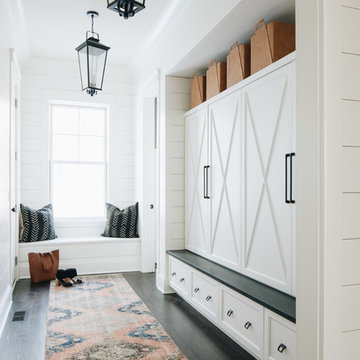
Idée de décoration pour une entrée champêtre avec un vestiaire, un mur blanc, parquet foncé et un sol marron.
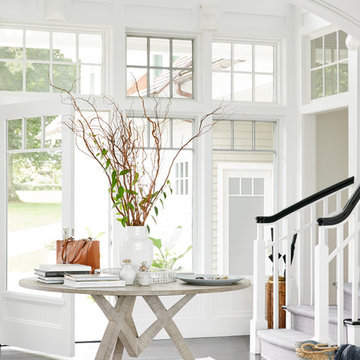
Réalisation d'un hall d'entrée marin avec un mur blanc, parquet foncé et un sol marron.
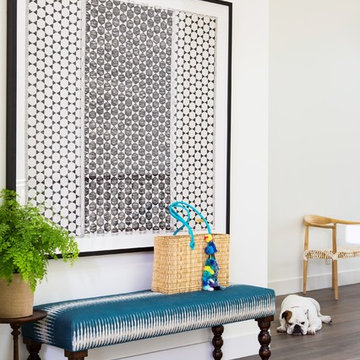
Cette photo montre une entrée bord de mer avec un mur blanc, parquet foncé et un sol marron.
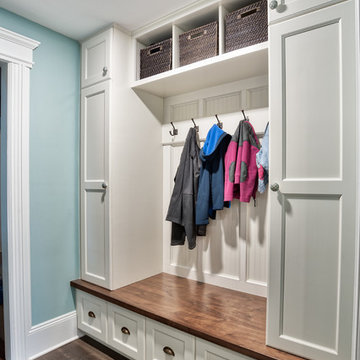
This functional mudroom has storage for each member of the family. Storage baskets above and cabinets from floor to ceiling for optimal use of the space.
Photos by Chris Veith
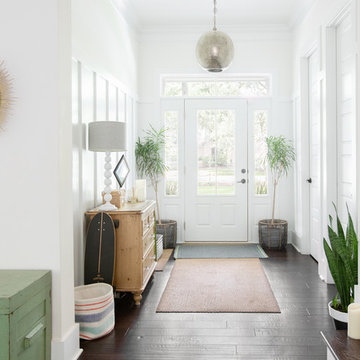
Margaret Wright Photography © 2018 Houzz
Cette image montre un hall d'entrée marin avec un mur blanc, parquet foncé, une porte simple, une porte blanche et un sol marron.
Cette image montre un hall d'entrée marin avec un mur blanc, parquet foncé, une porte simple, une porte blanche et un sol marron.

Regan Wood Photography
Aménagement d'une entrée classique avec un couloir, un mur bleu, un sol en bois brun, une porte simple, une porte en bois brun et un sol marron.
Aménagement d'une entrée classique avec un couloir, un mur bleu, un sol en bois brun, une porte simple, une porte en bois brun et un sol marron.
Idées déco d'entrées blanches avec un sol marron
1