Idées déco d'entrées blanches avec une porte grise
Trier par :
Budget
Trier par:Populaires du jour
1 - 20 sur 547 photos

Front Entry Gable on Modern Farmhouse
Inspiration pour une porte d'entrée rustique de taille moyenne avec une porte simple et une porte grise.
Inspiration pour une porte d'entrée rustique de taille moyenne avec une porte simple et une porte grise.
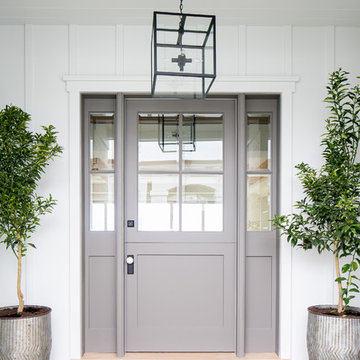
LEGACY CUSTOM HOMES, INC.
Idées déco pour une porte d'entrée campagne de taille moyenne avec un mur blanc, une porte hollandaise et une porte grise.
Idées déco pour une porte d'entrée campagne de taille moyenne avec un mur blanc, une porte hollandaise et une porte grise.

Прихожая, вид на гардероб и на входную дверь.
Exemple d'une entrée chic de taille moyenne avec un couloir, un mur gris, un sol en carrelage de porcelaine, une porte simple, une porte grise et un sol marron.
Exemple d'une entrée chic de taille moyenne avec un couloir, un mur gris, un sol en carrelage de porcelaine, une porte simple, une porte grise et un sol marron.

Exemple d'un hall d'entrée rétro de taille moyenne avec un mur jaune, parquet clair, une porte simple, une porte grise et un sol marron.
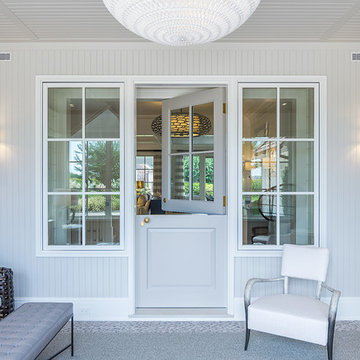
Exemple d'un grand vestibule nature avec un mur blanc, un sol en carrelage de céramique, une porte hollandaise, une porte grise et un sol multicolore.

Inspiration pour une porte d'entrée traditionnelle avec une porte simple et une porte grise.
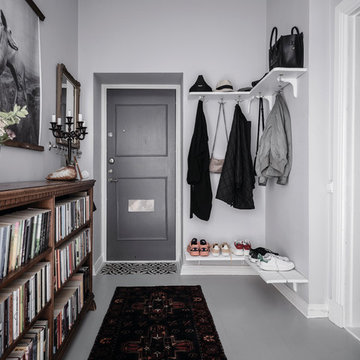
Inspiration pour un hall d'entrée nordique avec un mur blanc, parquet peint, une porte simple, une porte grise et un sol gris.
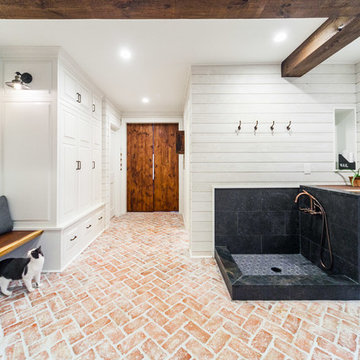
custom mill work/built-in storage on the left and a live edge walnut bench with wall panel surround are some of the details that make this space work. In the back you can see the sliding doors to the playroom/office. Storage closet is on the left and powder room on the right.
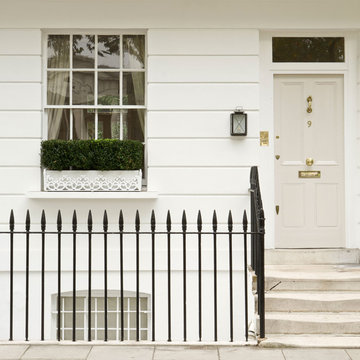
This front door has been painted in Skimming Stone No.241 Exterior Eggshell and the masonry has been painted in Wimborne White No.239 Exterior Masonry.
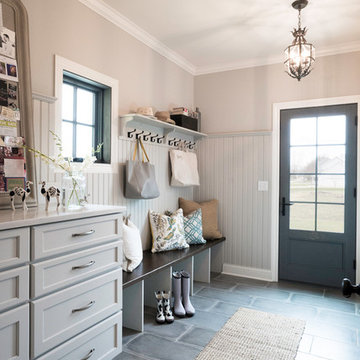
Réalisation d'une entrée champêtre de taille moyenne avec un mur beige, un sol en carrelage de porcelaine, un sol gris, un vestiaire, une porte simple et une porte grise.
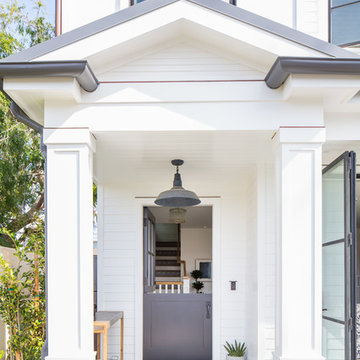
Photography: Ryan Garvin
Inspiration pour une porte d'entrée marine avec un mur blanc, une porte hollandaise, une porte grise et un sol gris.
Inspiration pour une porte d'entrée marine avec un mur blanc, une porte hollandaise, une porte grise et un sol gris.
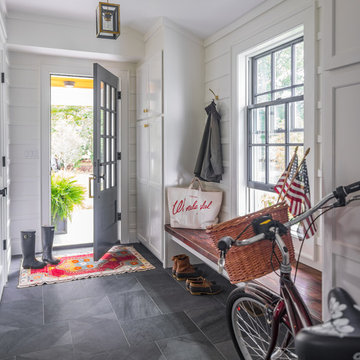
Aménagement d'une entrée bord de mer avec un vestiaire, un mur blanc, une porte simple, une porte grise et un sol gris.
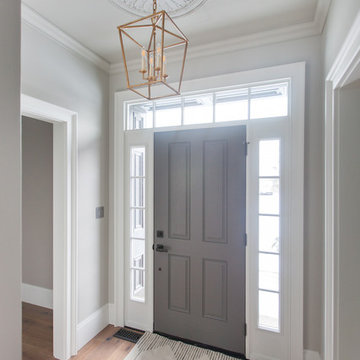
First Look Canada
Cette photo montre un hall d'entrée tendance de taille moyenne avec un mur blanc, un sol en bois brun, une porte simple, une porte grise et un sol marron.
Cette photo montre un hall d'entrée tendance de taille moyenne avec un mur blanc, un sol en bois brun, une porte simple, une porte grise et un sol marron.

A Victorian semi-detached house in Wimbledon has been remodelled and transformed
into a modern family home, including extensive underpinning and extensions at lower
ground floor level in order to form a large open-plan space.
Photographer: Nick Smith
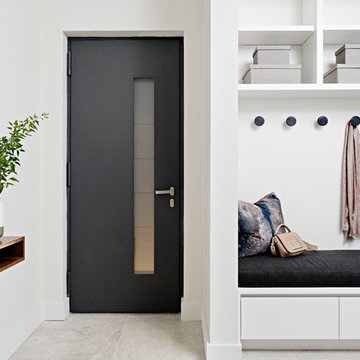
Cette photo montre une grande entrée tendance avec un vestiaire, un mur blanc, un sol en carrelage de porcelaine, une porte simple, une porte grise et un sol gris.
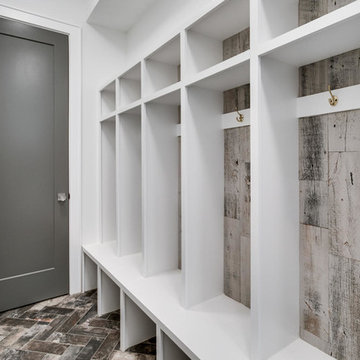
Cette image montre une entrée avec un vestiaire, un mur blanc, un sol en carrelage de porcelaine, une porte simple, une porte grise et un sol multicolore.
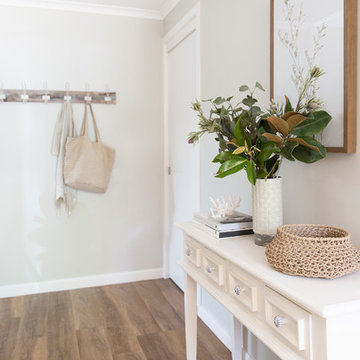
Interior Design by Donna Guyler Design
Exemple d'un petit hall d'entrée nature avec un mur gris, un sol en vinyl, une porte simple, une porte grise et un sol marron.
Exemple d'un petit hall d'entrée nature avec un mur gris, un sol en vinyl, une porte simple, une porte grise et un sol marron.
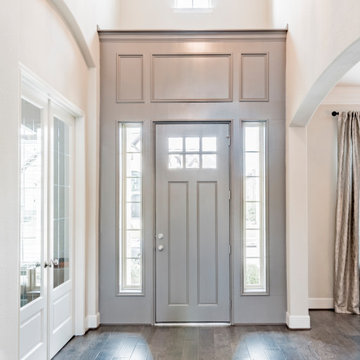
Cette photo montre une grande porte d'entrée chic avec un mur beige, parquet foncé, une porte simple, une porte grise et un sol marron.

New custom house in the Tree Section of Manhattan Beach, California. Custom built and interior design by Titan&Co.
Modern Farmhouse
Aménagement d'un très grand hall d'entrée campagne avec un mur blanc, un sol en bois brun, une porte double, une porte grise et un sol marron.
Aménagement d'un très grand hall d'entrée campagne avec un mur blanc, un sol en bois brun, une porte double, une porte grise et un sol marron.
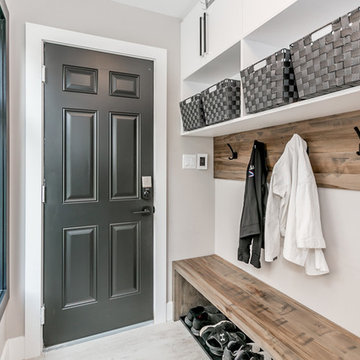
Adding an 2nd story to an existing ranch bungalow from the 50's can certainly dish out some challenges and surprises. With this project we were working with a boring rectangle design, so we added two bump outs at the front and one at the back to create some definition/curb appeal, giving the main floor a better flow, extending the existing two bedrooms, two baths, spacious kitchen, large pantry and a mudroom. The 2nd story was added to create a Master bedroom retreat featuring a spa-like bath, massive walk-in closet, loft area with bar and guest suite with a Murphy bed. Then there was the decisions with what to do with the space above the garage - the clients did not want cold floors, or any living space above non heated areas, so we designed this incredible covered porch with Tongue & Groove Cedar, a waterproof floor, and an exterior Fireplace clad in matching stone. Its become a true 3 season room for the family to enjoy outdoor movie nights by the fire, entertaining guests (after the kids go to sleep) and giving that option of outdoor living even in the event of rain. The clients built the home in a very unique neighbourhood. They wanted to design something unique, so the super modern exterior cladding, the 3rd dimension features, and the 2 covered porches gives the home a modern look in what they feel will be a timeless design for many decades to come.
Idées déco d'entrées blanches avec une porte grise
1