Idées déco d'entrées blanches avec une porte simple
Trier par :
Budget
Trier par:Populaires du jour
1 - 20 sur 11 228 photos
1 sur 3
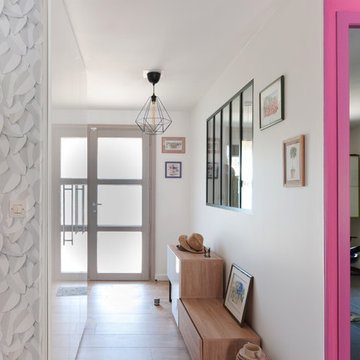
Résolument Déco
Exemple d'une entrée tendance de taille moyenne avec un mur blanc, parquet clair, un couloir, une porte simple, une porte blanche et un sol beige.
Exemple d'une entrée tendance de taille moyenne avec un mur blanc, parquet clair, un couloir, une porte simple, une porte blanche et un sol beige.
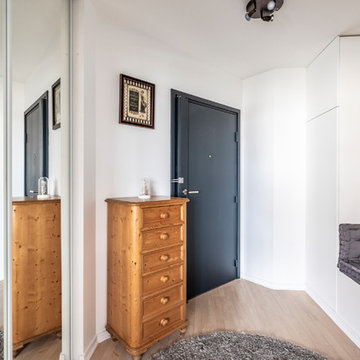
Réalisation d'une entrée tradition avec un mur blanc, parquet clair, une porte simple, une porte noire et un sol beige.
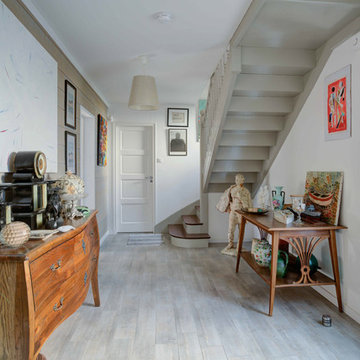
Aménagement d'une entrée bord de mer avec un couloir, un mur blanc, parquet clair, une porte simple, une porte blanche et un sol gris.

New build dreams always require a clear design vision and this 3,650 sf home exemplifies that. Our clients desired a stylish, modern aesthetic with timeless elements to create balance throughout their home. With our clients intention in mind, we achieved an open concept floor plan complimented by an eye-catching open riser staircase. Custom designed features are showcased throughout, combined with glass and stone elements, subtle wood tones, and hand selected finishes.
The entire home was designed with purpose and styled with carefully curated furnishings and decor that ties these complimenting elements together to achieve the end goal. At Avid Interior Design, our goal is to always take a highly conscious, detailed approach with our clients. With that focus for our Altadore project, we were able to create the desirable balance between timeless and modern, to make one more dream come true.

Modern and clean entryway with extra space for coats, hats, and shoes.
.
.
interior designer, interior, design, decorator, residential, commercial, staging, color consulting, product design, full service, custom home furnishing, space planning, full service design, furniture and finish selection, interior design consultation, functionality, award winning designers, conceptual design, kitchen and bathroom design, custom cabinetry design, interior elevations, interior renderings, hardware selections, lighting design, project management, design consultation

Cette image montre une entrée traditionnelle de taille moyenne avec un vestiaire, un sol en bois brun, une porte simple, une porte blanche et un sol marron.
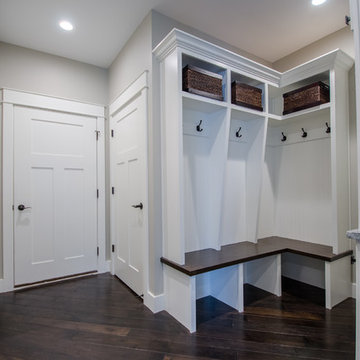
Exemple d'une entrée chic de taille moyenne avec un vestiaire, un mur gris, parquet foncé, une porte simple et une porte blanche.

Idée de décoration pour un hall d'entrée craftsman avec un sol en bois brun, un mur gris, une porte simple et une porte en bois foncé.

Keeping track of all the coats, shoes, backpacks and specialty gear for several small children can be an organizational challenge all by itself. Combine that with busy schedules and various activities like ballet lessons, little league, art classes, swim team, soccer and music, and the benefits of a great mud room organization system like this one becomes invaluable. Rather than an enclosed closet, separate cubbies for each family member ensures that everyone has a place to store their coats and backpacks. The look is neat and tidy, but easier than a traditional closet with doors, making it more likely to be used by everyone — including children. Hooks rather than hangers are easier for children and help prevent jackets from being to left on the floor. A shoe shelf beneath each cubby keeps all the footwear in order so that no one ever ends up searching for a missing shoe when they're in a hurry. a drawer above the shoe shelf keeps mittens, gloves and small items handy. A shelf with basket above each coat cubby is great for keys, wallets and small items that might otherwise become lost. The cabinets above hold gear that is out-of-season or infrequently used. An additional shoe cupboard that spans from floor to ceiling offers a place to keep boots and extra shoes.
White shaker style cabinet doors with oil rubbed bronze hardware presents a simple, clean appearance to organize the clutter, while bead board panels at the back of the coat cubbies adds a casual, country charm.
Designer - Gerry Ayala
Photo - Cathy Rabeler

Richard Mandelkorn
With the removal of a back stairwell and expansion of the side entry, some creative storage solutions could be added, greatly increasing the functionality of the mudroom. Local Vermont slate and shaker-style cabinetry match the style of this country foursquare farmhouse in Concord, MA.

Interior Design:
Anne Norton
AND interior Design Studio
Berkeley, CA 94707
Cette image montre un très grand hall d'entrée traditionnel avec un mur blanc, un sol en bois brun, une porte simple, une porte noire et un sol marron.
Cette image montre un très grand hall d'entrée traditionnel avec un mur blanc, un sol en bois brun, une porte simple, une porte noire et un sol marron.
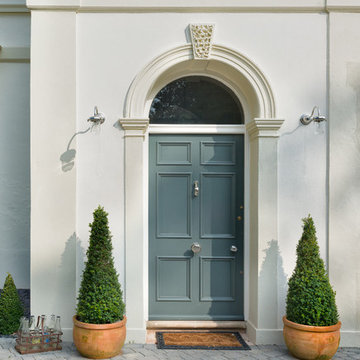
Traditional front door of this stylishly remodelled Victorian Villa in Sunny Torquay, South Devon Colin Cadle Photography, Photo Styling Jan Cadle
Cette photo montre une porte d'entrée chic avec une porte simple et une porte bleue.
Cette photo montre une porte d'entrée chic avec une porte simple et une porte bleue.

Alternate view of main entrance showing ceramic tile floor meeting laminate hardwood floor, open foyer to above, open staircase, main entry door featuring twin sidelights. Photo: ACHensler
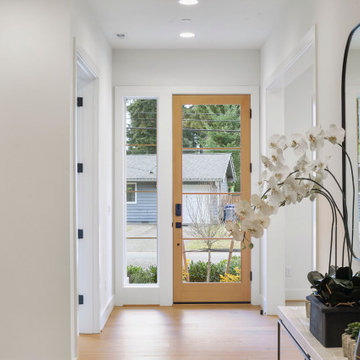
The Quinn's Entryway welcomes you with a touch of natural charm and modern sophistication. The focal point is the wooden 4-lite door, which adds warmth and character to the space. A mirror enhances the sense of openness and reflects the natural light, creating an inviting atmosphere. Light hardwood flooring complements the door and creates a seamless transition into the home. The black door hardware adds a contemporary flair and serves as a stylish accent. The Quinn's Entryway sets the tone for the rest of the home, combining elements of nature and modern design.

The front entry is opened up and unique storage cabinetry is added to handle clothing, shoes and pantry storage for the kitchen. Design and construction by Meadowlark Design + Build in Ann Arbor, Michigan. Professional photography by Sean Carter.

Mudrooms are practical entryway spaces that serve as a buffer between the outdoors and the main living areas of a home. Typically located near the front or back door, mudrooms are designed to keep the mess of the outside world at bay.
These spaces often feature built-in storage for coats, shoes, and accessories, helping to maintain a tidy and organized home. Durable flooring materials, such as tile or easy-to-clean surfaces, are common in mudrooms to withstand dirt and moisture.
Additionally, mudrooms may include benches or cubbies for convenient seating and storage of bags or backpacks. With hooks for hanging outerwear and perhaps a small sink for quick cleanups, mudrooms efficiently balance functionality with the demands of an active household, providing an essential transitional space in the home.
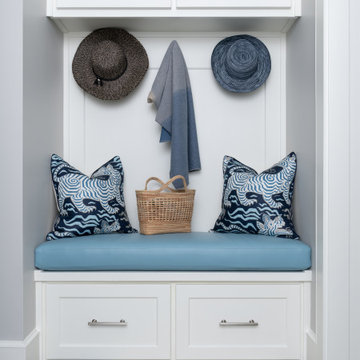
Idée de décoration pour une petite entrée minimaliste avec un vestiaire, un mur gris, parquet foncé, une porte simple, une porte noire et un sol marron.

Cette image montre une porte d'entrée traditionnelle avec une porte simple.

Aménagement d'un hall d'entrée rétro avec un mur vert, une porte simple, une porte jaune, un sol gris, poutres apparentes, un plafond en lambris de bois et un plafond voûté.
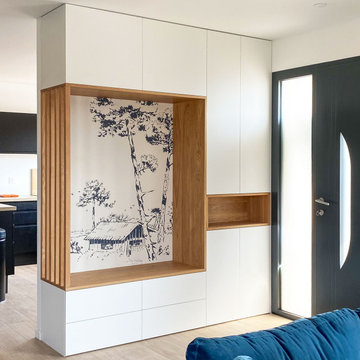
Exemple d'un petit hall d'entrée tendance avec une porte simple, un mur blanc, parquet clair, une porte noire et un sol beige.
Idées déco d'entrées blanches avec une porte simple
1