Idées déco d'entrées blanches
Trier par :
Budget
Trier par:Populaires du jour
181 - 200 sur 4 349 photos
1 sur 3
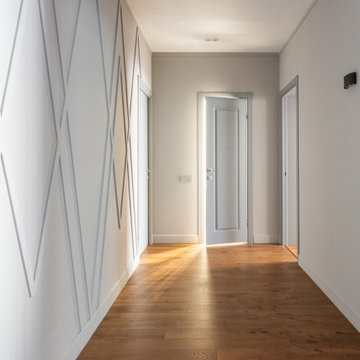
Idées déco pour une entrée contemporaine de taille moyenne avec un couloir, un mur gris, un sol en bois brun, une porte grise et un sol marron.
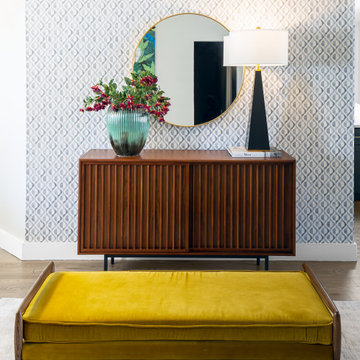
A fun and eye-catching entry with geometric wallpaper, a performance velvet bench, and ample storage!
Cette image montre un grand hall d'entrée vintage avec un mur gris, un sol en bois brun et du papier peint.
Cette image montre un grand hall d'entrée vintage avec un mur gris, un sol en bois brun et du papier peint.
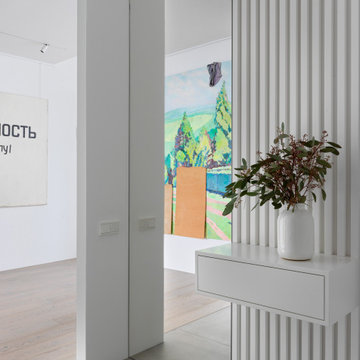
Inspiration pour un vestibule design de taille moyenne avec un mur blanc, une porte simple, un sol gris, un plafond décaissé, du lambris et un sol en carrelage de porcelaine.
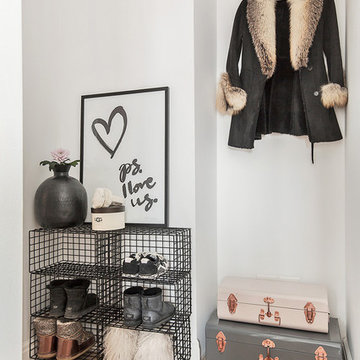
Foto: Adam Helbaoui, Kronfoto, Styling: Josefin Schmidt Baltazar Style
Réalisation d'une entrée nordique de taille moyenne avec un mur blanc et parquet clair.
Réalisation d'une entrée nordique de taille moyenne avec un mur blanc et parquet clair.
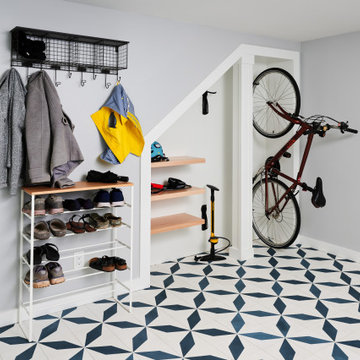
Bold cement tile geometrics make this mudroom lively, while found space under a staircase makes a tidy niche to store commuter bikes in this back entry
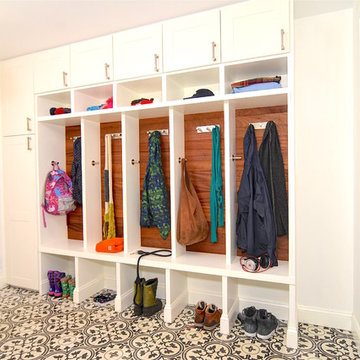
This new mudroom was in the location of a former garage stall in an attached 2-car garage. One of the stalls became a mudroom and storage area. This new mudroom also serves as the new side entrance to the kitchen (shown beyond). The rich wood of the door finish was replicated in details and paneling of the mudroom built-ins. Kasdan Construction Management; InHouse Photography.
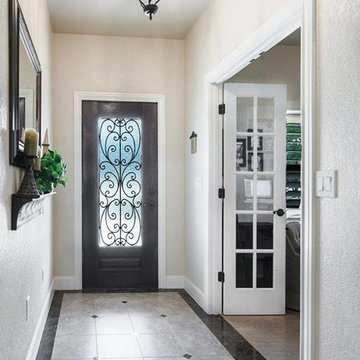
Cette image montre une porte d'entrée traditionnelle de taille moyenne avec un mur beige, un sol en marbre, une porte simple et une porte en bois foncé.
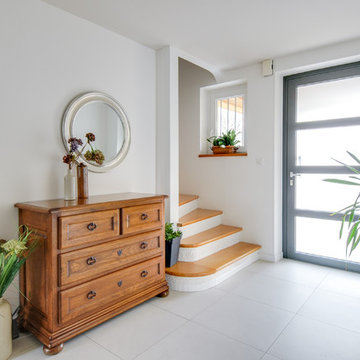
meero
Idée de décoration pour un hall d'entrée design de taille moyenne avec un mur blanc, un sol en carrelage de céramique, une porte simple, une porte grise et un sol beige.
Idée de décoration pour un hall d'entrée design de taille moyenne avec un mur blanc, un sol en carrelage de céramique, une porte simple, une porte grise et un sol beige.
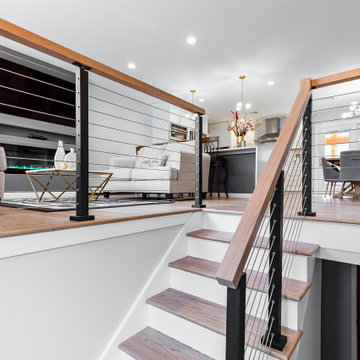
This entry way gives you all the modern feels starting with this beautiful cable railing, allowing you to feel a part of the home right when you walk through the door.
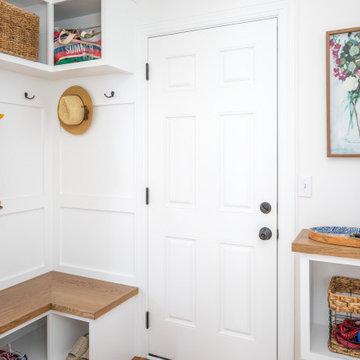
Réalisation d'une petite entrée tradition avec un vestiaire, un mur blanc, un sol en bois brun, une porte simple, une porte blanche, un sol marron et boiseries.
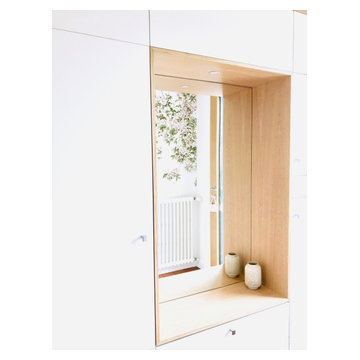
Un miroir habille le fond de la niche, ce qui apporte un peu de profondeur et contribue à éclairer cette entrée grâce au reflet de la lumière extérieure.
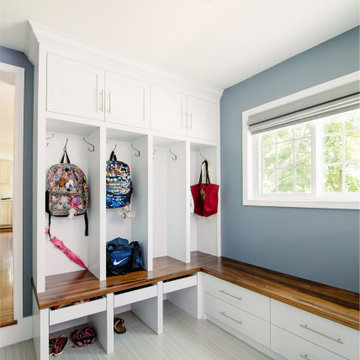
This mudroom was part of a large addition that connected the previously detached garage to the house. It included a powder room and laundry as well as a large L shaped lockers and bench. Additional storage is included in the form of a traditional reach in closet. Loads of countertop space and upper cabinetry make this one of the most functional mudrooms we've done!
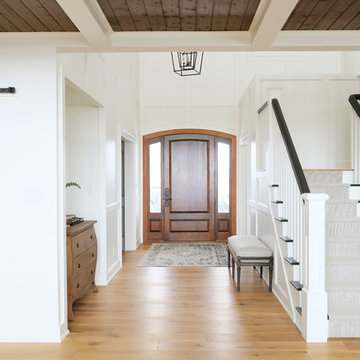
This beautiful, modern farm style custom home was elevated into a sophisticated design with layers of warm whites, panelled walls, t&g ceilings and natural granite stone.
It's built on top of an escarpment designed with large windows that has a spectacular view from every angle.
There are so many custom details that make this home so special. From the custom front entry mahogany door, white oak sliding doors, antiqued pocket doors, herringbone slate floors, a dog shower, to the specially designed room to store their firewood for their 20-foot high custom stone fireplace.
Other added bonus features include the four-season room with a cathedral wood panelled ceiling, large windows on every side to take in the breaking views, and a 1600 sqft fully finished detached heated garage.
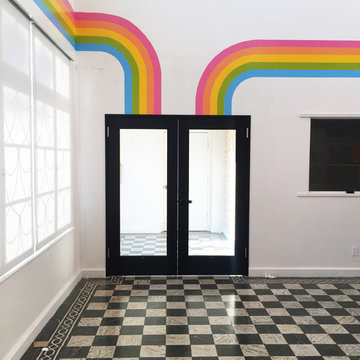
Hannah Nance
Réalisation d'un très grand hall d'entrée minimaliste avec un mur blanc, un sol en marbre et une porte double.
Réalisation d'un très grand hall d'entrée minimaliste avec un mur blanc, un sol en marbre et une porte double.
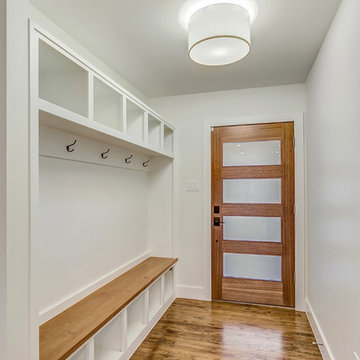
Custom mud bench with stain grade top, white walls, black hardware, wood front door with glass and black door handle.
Cette photo montre une entrée chic de taille moyenne avec un vestiaire, un mur blanc, parquet clair, une porte simple, une porte en bois brun et un sol marron.
Cette photo montre une entrée chic de taille moyenne avec un vestiaire, un mur blanc, parquet clair, une porte simple, une porte en bois brun et un sol marron.
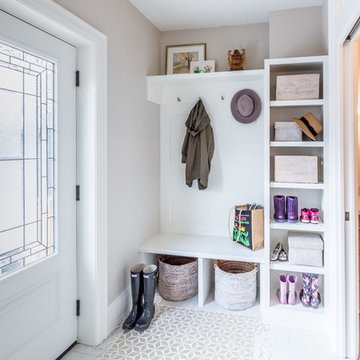
This main floor bathroom had to function not only as a Powder Room for guests but also be easily accessible to the backyard pool for the family to change and wash up. Combining the weathered wood vanity and shower wall tiles with the crisp shell-inspired mirror and sand-like floor tile we’ve achieved a space reminiscent of the beach just down the road.
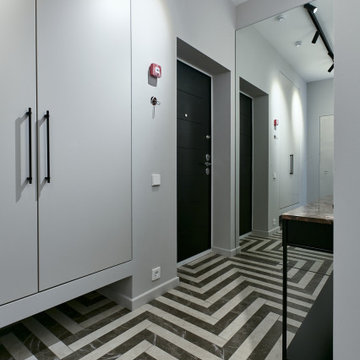
Cette image montre une entrée design de taille moyenne avec un mur blanc, un sol en carrelage de porcelaine, une porte simple, une porte noire et un sol multicolore.
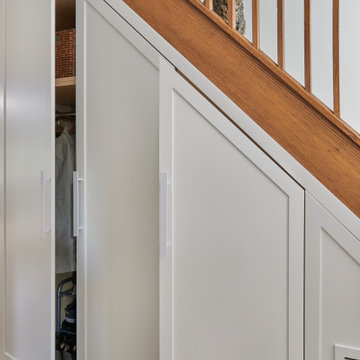
This staircase is situated in front of the entry door and acts as part of the foyer/hallway space. Space underneath a staircase doesn't have to be considered wasted space. With proper planing and a great carpenter, what was once awkward unusable space has become organized functional storage for outdoor clothing, shoes and outerwear accessories.
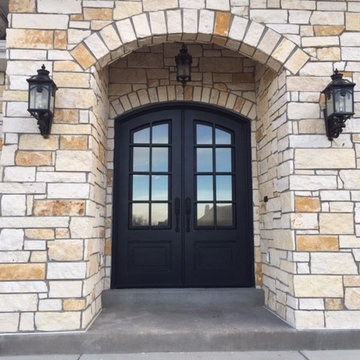
Craftsman style with Reeded glass. It is actually a super combination!
Aménagement d'une porte d'entrée montagne de taille moyenne avec un mur beige, sol en béton ciré, une porte double, une porte noire et un sol gris.
Aménagement d'une porte d'entrée montagne de taille moyenne avec un mur beige, sol en béton ciré, une porte double, une porte noire et un sol gris.
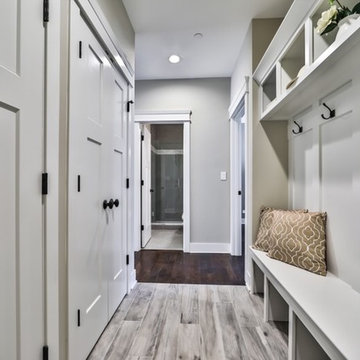
Cette photo montre une entrée chic de taille moyenne avec un vestiaire, un mur gris, un sol en bois brun et un sol gris.
Idées déco d'entrées blanches
10