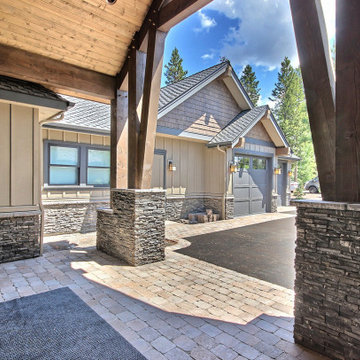Idées déco d'entrées bleues avec un plafond voûté
Trier par :
Budget
Trier par:Populaires du jour
1 - 20 sur 26 photos
1 sur 3

Barn entry
Réalisation d'un hall d'entrée tradition de taille moyenne avec un mur blanc, un sol en ardoise, une porte double, une porte noire, un sol gris et un plafond voûté.
Réalisation d'un hall d'entrée tradition de taille moyenne avec un mur blanc, un sol en ardoise, une porte double, une porte noire, un sol gris et un plafond voûté.

A view of the front door leading into the foyer and the central hall, beyond. The front porch floor is of local hand crafted brick. The vault in the ceiling mimics the gable element on the front porch roof.

The cantilevered roof draws the eye outward toward an expansive patio and garden, replete with evergreen trees and blooming flowers. An inviting lawn, playground, and pool provide the perfect environment to play together and create lasting memories.

Entry into a modern family home filled with color and textures.
Cette image montre un hall d'entrée minimaliste de taille moyenne avec un mur gris, parquet clair, une porte simple, une porte en bois clair, un sol beige, un plafond voûté et du papier peint.
Cette image montre un hall d'entrée minimaliste de taille moyenne avec un mur gris, parquet clair, une porte simple, une porte en bois clair, un sol beige, un plafond voûté et du papier peint.

The main entry features a grand staircase in a double-height space, topped by a custom chendelier.
Cette image montre un très grand hall d'entrée design avec un mur blanc, un sol en bois brun, une porte double, une porte en verre, un plafond voûté et du lambris.
Cette image montre un très grand hall d'entrée design avec un mur blanc, un sol en bois brun, une porte double, une porte en verre, un plafond voûté et du lambris.
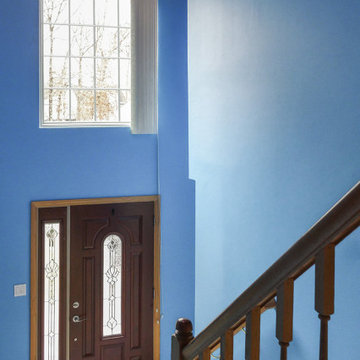
Large new window we installed in this attractive foyer. This large picture window installed over the front door has grilles for a stylish look, and let a lot of natural light into the entryway. Window is from Renewal by Andersen of Long Island, New York, serving Suffolk and Nassau Counties, Queens and Brooklyn.
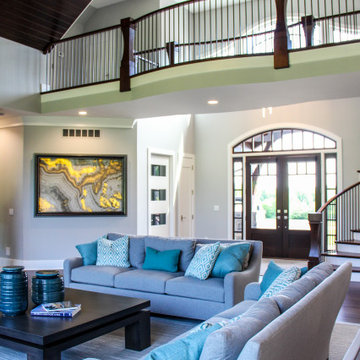
Two story entrance features mahogany entry door, winding staircase and open catwalk. Opens to beautiful two-story living room. Modern Forms Magic Pendant and Chandelier. Walnut rail, stair treads and newel posts. Plain iron balusters. Silver moon onyx art piece
General contracting by Martin Bros. Contracting, Inc.; Architecture by Helman Sechrist Architecture; Professional photography by Marie Kinney. Images are the property of Martin Bros. Contracting, Inc. and may not be used without written permission.
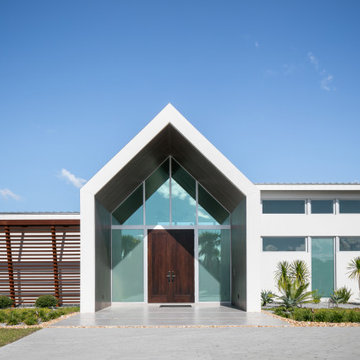
Réalisation d'une grande porte d'entrée design avec un mur marron, un sol en carrelage de porcelaine, une porte double, une porte en bois foncé, un sol gris et un plafond voûté.

Exemple d'une grande porte d'entrée rétro avec un mur blanc, un sol en brique, une porte double, une porte bleue, un sol rouge et un plafond voûté.
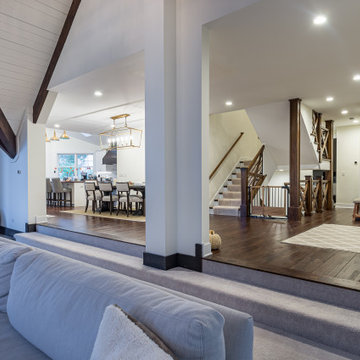
Cette image montre un grand hall d'entrée rustique avec un mur blanc, parquet foncé, une porte simple, une porte en bois foncé, un sol marron, un plafond voûté et du papier peint.

With such breathtaking interior design, this entryway doesn't need much to make a statement. The bold black door and exposed beams create a sense of depth in the already beautiful space.
Budget analysis and project development by: May Construction
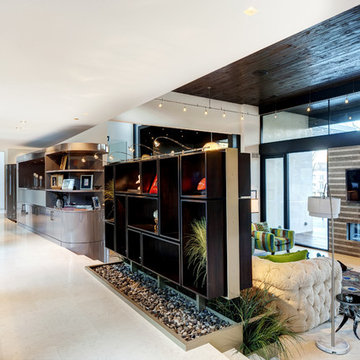
Cette photo montre un très grand hall d'entrée moderne avec un mur blanc, un sol en calcaire, une porte simple, un sol blanc et un plafond voûté.
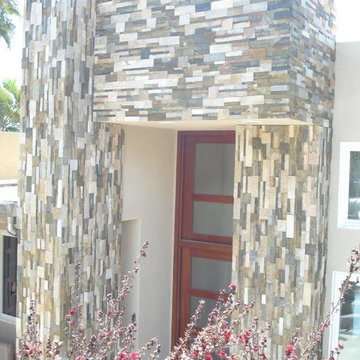
Ocean view custom home
Major remodel with new lifted high vault ceiling and ribbnon windows above clearstory http://ZenArchitect.com
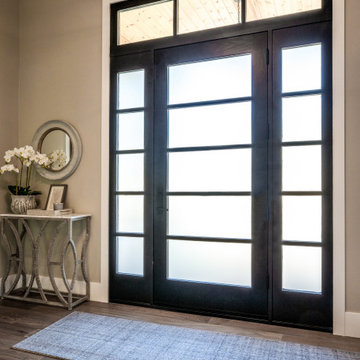
Idée de décoration pour une porte d'entrée champêtre de taille moyenne avec un mur beige, un sol en bois brun, une porte simple, une porte en bois foncé, un sol marron et un plafond voûté.
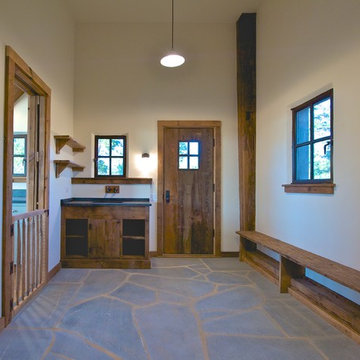
Paul Goossens
Cette image montre un grand hall d'entrée design en bois avec un mur blanc, sol en granite, une porte simple, une porte en bois brun, un sol gris et un plafond voûté.
Cette image montre un grand hall d'entrée design en bois avec un mur blanc, sol en granite, une porte simple, une porte en bois brun, un sol gris et un plafond voûté.
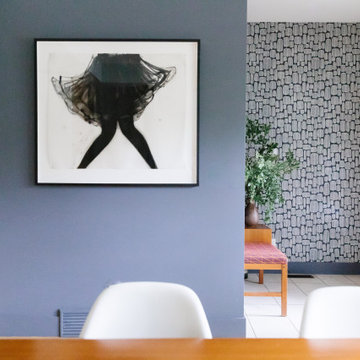
Entry into a modern family home filled with color and textures.
Exemple d'une entrée moderne de taille moyenne avec un mur gris, parquet clair, une porte simple, un sol beige, un plafond voûté et du papier peint.
Exemple d'une entrée moderne de taille moyenne avec un mur gris, parquet clair, une porte simple, un sol beige, un plafond voûté et du papier peint.
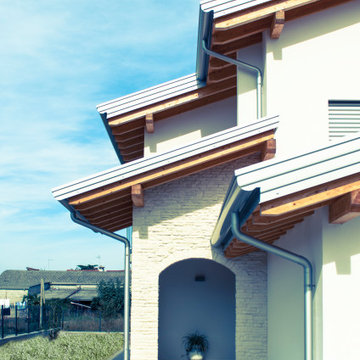
Cette image montre un grand hall d'entrée minimaliste avec un mur blanc, un sol en carrelage de porcelaine, une porte simple, une porte blanche, un sol gris, un plafond voûté et du lambris.
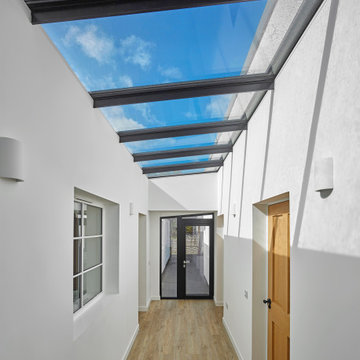
Our clients approached us with a view to refurbishing and extending disused outbuildings within their garden grounds. The project is set within the Arnothill and Dollar Park Conservation area in Falkirk and proposes conversion of the buildings into a ‘granny flat’.
The existing buildings are refurbished, linked and extended to the south with a zinc and timber clad conservatory maximising southern aspect. A new patio is formed level with internal floors and is provided with integrated planters to create a welcoming place to sit outside.
Internally the spaces are open to the pitch of the roof creating interesting volumes and high level clerestorey windows allow light deep into the building plan. The two bedroom dwelling is heated with an air source heat pump and whole house underfloor heating system. Glazing and patio spaces orientate to the south to maximise exposure to the sun.
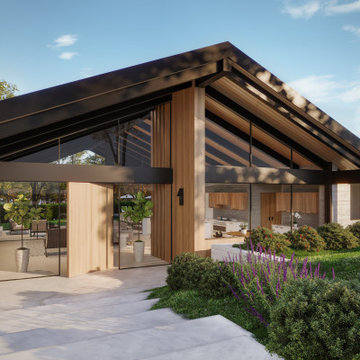
This contemporary Palos Verdes Estates residence showcases the mid-century post and beam style of architecture. The home includes a unique blend of steel, glass, concrete, and wood that exhibits modern elegance and promotes family connection.
Idées déco d'entrées bleues avec un plafond voûté
1
