Idées déco d'entrées bleues avec une porte en bois brun
Trier par :
Budget
Trier par:Populaires du jour
1 - 20 sur 481 photos
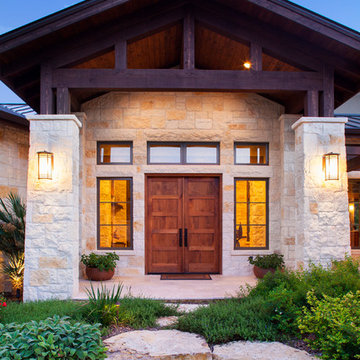
Stone columns, wood beam details, and large windows add interest to the front elevation of this Texas transitional house.
Tre Dunham with Fine Focus Photography

Mudroom
Idée de décoration pour une entrée design de taille moyenne avec un sol en ardoise, un sol noir, un vestiaire, un mur blanc, une porte simple et une porte en bois brun.
Idée de décoration pour une entrée design de taille moyenne avec un sol en ardoise, un sol noir, un vestiaire, un mur blanc, une porte simple et une porte en bois brun.
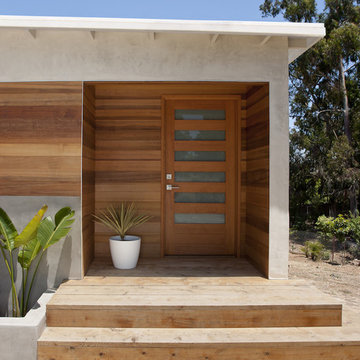
The new entry is wrapped in wood for an inviting feeling.
Aménagement d'une porte d'entrée moderne avec une porte simple et une porte en bois brun.
Aménagement d'une porte d'entrée moderne avec une porte simple et une porte en bois brun.
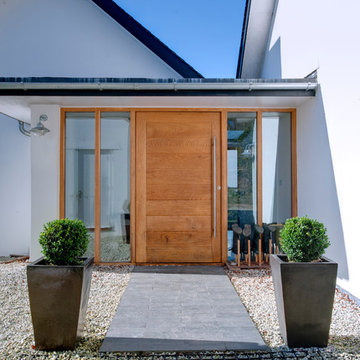
Cette image montre une porte d'entrée design avec une porte simple et une porte en bois brun.

Here is an architecturally built house from the early 1970's which was brought into the new century during this complete home remodel by opening up the main living space with two small additions off the back of the house creating a seamless exterior wall, dropping the floor to one level throughout, exposing the post an beam supports, creating main level on-suite, den/office space, refurbishing the existing powder room, adding a butlers pantry, creating an over sized kitchen with 17' island, refurbishing the existing bedrooms and creating a new master bedroom floor plan with walk in closet, adding an upstairs bonus room off an existing porch, remodeling the existing guest bathroom, and creating an in-law suite out of the existing workshop and garden tool room.
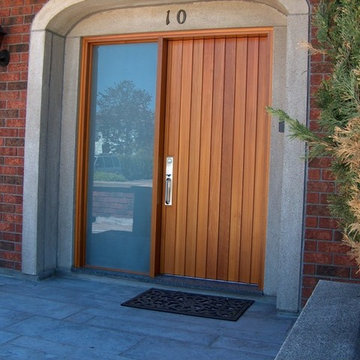
Exemple d'une porte d'entrée moderne avec une porte simple et une porte en bois brun.
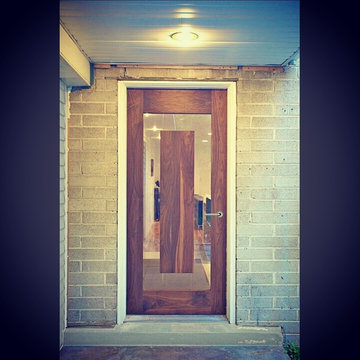
Walnut Door with Floating Panel in 1/2" Glass
Réalisation d'une porte d'entrée minimaliste de taille moyenne avec une porte simple, un mur blanc, une porte en bois brun et sol en béton ciré.
Réalisation d'une porte d'entrée minimaliste de taille moyenne avec une porte simple, un mur blanc, une porte en bois brun et sol en béton ciré.
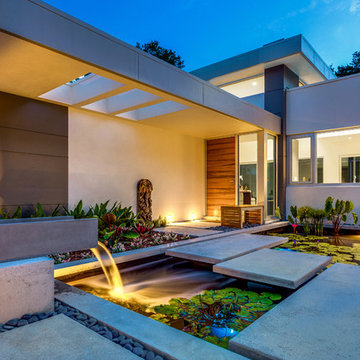
Ryan Gamma Photography
Exemple d'une grande porte d'entrée exotique avec un mur blanc, sol en béton ciré, une porte simple et une porte en bois brun.
Exemple d'une grande porte d'entrée exotique avec un mur blanc, sol en béton ciré, une porte simple et une porte en bois brun.
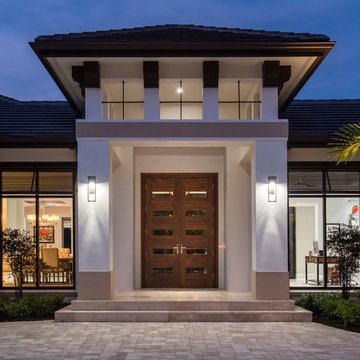
Amber Frederiksen Photography
Cette photo montre un hall d'entrée chic de taille moyenne avec un sol en travertin, une porte double et une porte en bois brun.
Cette photo montre un hall d'entrée chic de taille moyenne avec un sol en travertin, une porte double et une porte en bois brun.
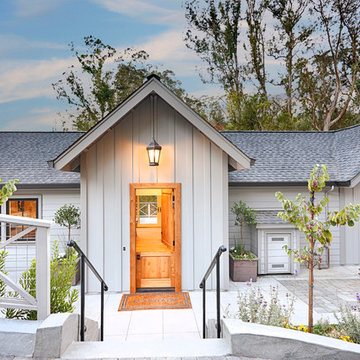
Today’s Vintage Farmhouse by KCS Estates is the perfect pairing of the elegance of simpler times with the sophistication of today’s design sensibility.
Nestled in Homestead Valley this home, located at 411 Montford Ave Mill Valley CA, is 3,383 square feet with 4 bedrooms and 3.5 bathrooms. And features a great room with vaulted, open truss ceilings, chef’s kitchen, private master suite, office, spacious family room, and lawn area. All designed with a timeless grace that instantly feels like home. A natural oak Dutch door leads to the warm and inviting great room featuring vaulted open truss ceilings flanked by a white-washed grey brick fireplace and chef’s kitchen with an over sized island.
The Farmhouse’s sliding doors lead out to the generously sized upper porch with a steel fire pit ideal for casual outdoor living. And it provides expansive views of the natural beauty surrounding the house. An elegant master suite and private home office complete the main living level.
411 Montford Ave Mill Valley CA
Presented by Melissa Crawford

Photographer: Jay Goodrich
This 2800 sf single-family home was completed in 2009. The clients desired an intimate, yet dynamic family residence that reflected the beauty of the site and the lifestyle of the San Juan Islands. The house was built to be both a place to gather for large dinners with friends and family as well as a cozy home for the couple when they are there alone.
The project is located on a stunning, but cripplingly-restricted site overlooking Griffin Bay on San Juan Island. The most practical area to build was exactly where three beautiful old growth trees had already chosen to live. A prior architect, in a prior design, had proposed chopping them down and building right in the middle of the site. From our perspective, the trees were an important essence of the site and respectfully had to be preserved. As a result we squeezed the programmatic requirements, kept the clients on a square foot restriction and pressed tight against property setbacks.
The delineate concept is a stone wall that sweeps from the parking to the entry, through the house and out the other side, terminating in a hook that nestles the master shower. This is the symbolic and functional shield between the public road and the private living spaces of the home owners. All the primary living spaces and the master suite are on the water side, the remaining rooms are tucked into the hill on the road side of the wall.
Off-setting the solid massing of the stone walls is a pavilion which grabs the views and the light to the south, east and west. Built in a position to be hammered by the winter storms the pavilion, while light and airy in appearance and feeling, is constructed of glass, steel, stout wood timbers and doors with a stone roof and a slate floor. The glass pavilion is anchored by two concrete panel chimneys; the windows are steel framed and the exterior skin is of powder coated steel sheathing.
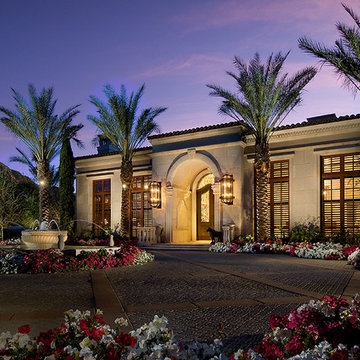
Greeted by a beautiful limestone archway leading into this Enchanted Retreat, guests and residents will feel welcomed by the plethora of colorful flowers and beautiful fountain in this round-about driveway. Plantation shutters allow the glow of interior lights to trickle out into the evening, while perfectly placed palm trees frame the exterior of this home.
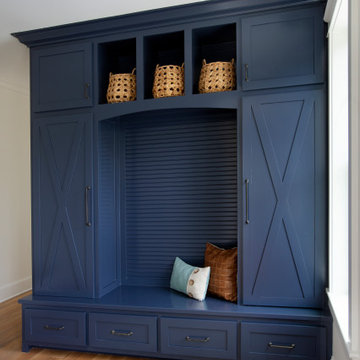
An expertly designed built-in cabinet and bench, in a rich navy blue, greets you from the garage entrance and provides extra storage for all of your towels, flip-flops, sunscreen and other beach needs.
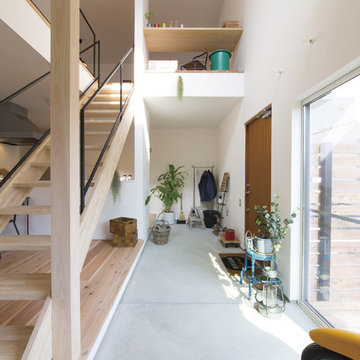
Exemple d'une entrée scandinave avec une porte simple, une porte en bois brun, un sol gris, un mur blanc et sol en béton ciré.
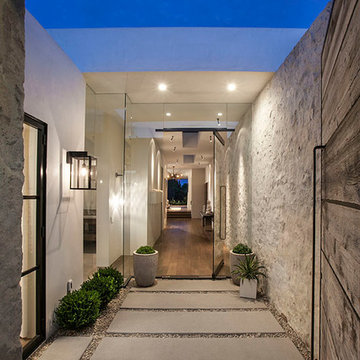
Exemple d'une porte d'entrée chic de taille moyenne avec une porte pivot et une porte en bois brun.
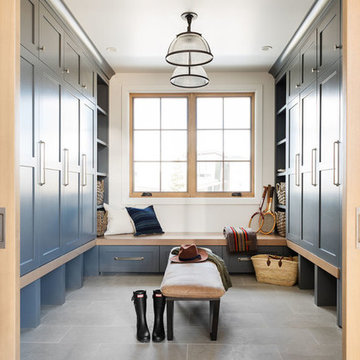
Aménagement d'une grande entrée classique avec un vestiaire, un mur blanc et une porte en bois brun.
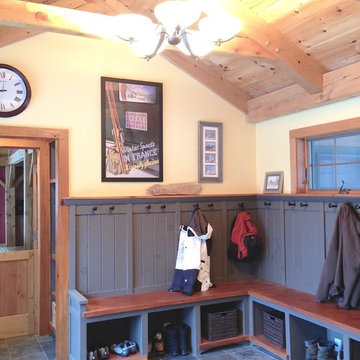
mudroom built-ins with bench and rail road spikes for coat hooks
Cette image montre une entrée chalet de taille moyenne avec un vestiaire, un mur jaune, un sol en ardoise, une porte simple et une porte en bois brun.
Cette image montre une entrée chalet de taille moyenne avec un vestiaire, un mur jaune, un sol en ardoise, une porte simple et une porte en bois brun.
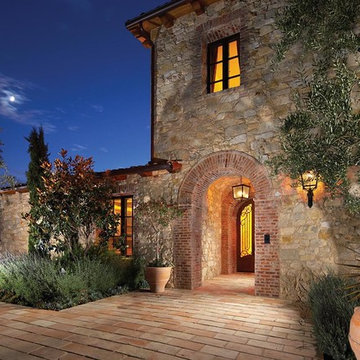
Villa Entrance -
General Contractor: Forte Estate Homes
Cette photo montre une porte d'entrée méditerranéenne avec une porte double et une porte en bois brun.
Cette photo montre une porte d'entrée méditerranéenne avec une porte double et une porte en bois brun.
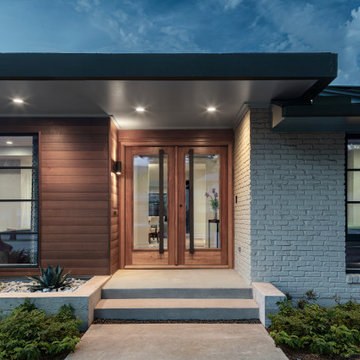
Aménagement d'une porte d'entrée classique avec une porte double et une porte en bois brun.
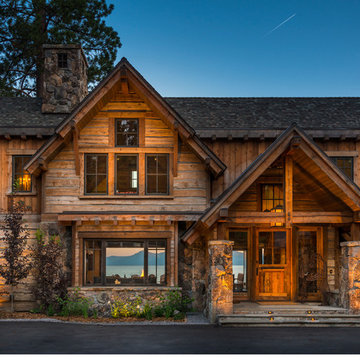
View of covered Entry Porch, with reclaimed heavy timbers siding and stone, with Lake Tahoe visible through the house.
(c) SANDBOX & Vance Fox Photography
Idées déco d'entrées bleues avec une porte en bois brun
1