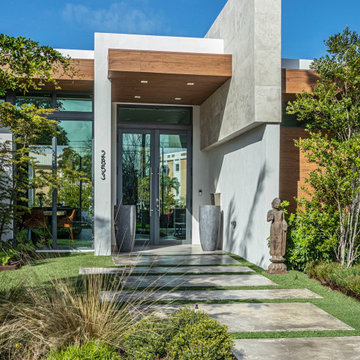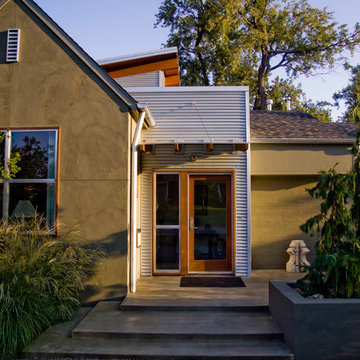Idées déco d'entrées bleues avec une porte en verre
Trier par :
Budget
Trier par:Populaires du jour
1 - 20 sur 345 photos
1 sur 3

Creating a new formal entry was one of the key elements of this project.
Architect: The Warner Group.
Photographer: Kelly Teich
Inspiration pour une grande porte d'entrée méditerranéenne avec un mur blanc, un sol en carrelage de céramique, une porte simple, une porte en verre et un sol rouge.
Inspiration pour une grande porte d'entrée méditerranéenne avec un mur blanc, un sol en carrelage de céramique, une porte simple, une porte en verre et un sol rouge.

Shelby Halberg Photography
Aménagement d'un grand hall d'entrée contemporain avec un mur gris, un sol en carrelage de porcelaine, une porte simple, une porte en verre et un sol blanc.
Aménagement d'un grand hall d'entrée contemporain avec un mur gris, un sol en carrelage de porcelaine, une porte simple, une porte en verre et un sol blanc.
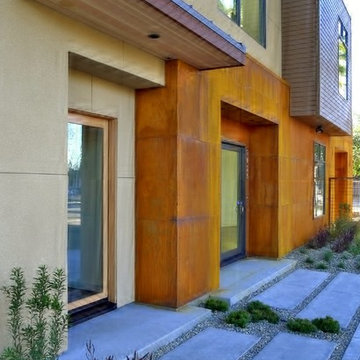
Photo by Henry and Associates Architecture
Inspiration pour une entrée design avec une porte simple et une porte en verre.
Inspiration pour une entrée design avec une porte simple et une porte en verre.
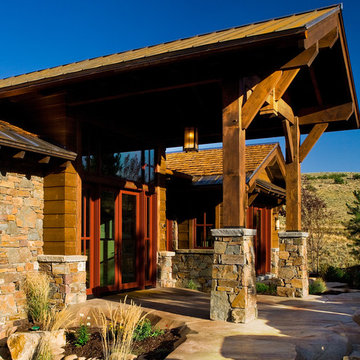
Talon's Crest was our entry in the 2008 Park City Area Showcase of Homes. We won BEST OVERALL and BEST ARCHITECTURE.
Inspiration pour une entrée chalet avec une porte double et une porte en verre.
Inspiration pour une entrée chalet avec une porte double et une porte en verre.
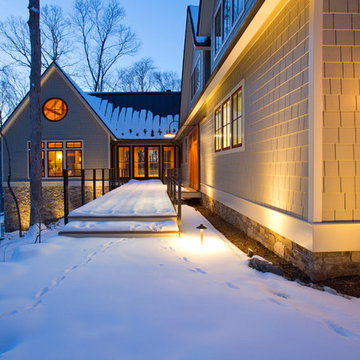
The design of this home was driven by the owners’ desire for a three-bedroom waterfront home that showcased the spectacular views and park-like setting. As nature lovers, they wanted their home to be organic, minimize any environmental impact on the sensitive site and embrace nature.
This unique home is sited on a high ridge with a 45° slope to the water on the right and a deep ravine on the left. The five-acre site is completely wooded and tree preservation was a major emphasis. Very few trees were removed and special care was taken to protect the trees and environment throughout the project. To further minimize disturbance, grades were not changed and the home was designed to take full advantage of the site’s natural topography. Oak from the home site was re-purposed for the mantle, powder room counter and select furniture.
The visually powerful twin pavilions were born from the need for level ground and parking on an otherwise challenging site. Fill dirt excavated from the main home provided the foundation. All structures are anchored with a natural stone base and exterior materials include timber framing, fir ceilings, shingle siding, a partial metal roof and corten steel walls. Stone, wood, metal and glass transition the exterior to the interior and large wood windows flood the home with light and showcase the setting. Interior finishes include reclaimed heart pine floors, Douglas fir trim, dry-stacked stone, rustic cherry cabinets and soapstone counters.
Exterior spaces include a timber-framed porch, stone patio with fire pit and commanding views of the Occoquan reservoir. A second porch overlooks the ravine and a breezeway connects the garage to the home.
Numerous energy-saving features have been incorporated, including LED lighting, on-demand gas water heating and special insulation. Smart technology helps manage and control the entire house.
Greg Hadley Photography

Cette photo montre un grand hall d'entrée méditerranéen avec un mur gris, une porte double, un sol blanc et une porte en verre.
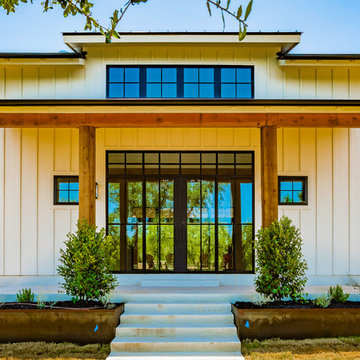
Exemple d'une porte d'entrée nature avec un mur blanc, sol en béton ciré, une porte double, une porte en verre et un sol gris.

Front Entry,
Tom Holdsworth Photography
The Skywater House on Gibson Island, is defined by its panoramic views of the Magothy River. Sitting atop the highest point of the Island is this 4,000 square foot, whole-house renovation. The design creates a new street presence and light-filled spaces that are complimented by a neutral color palette, textured finishes, and sustainable materials.
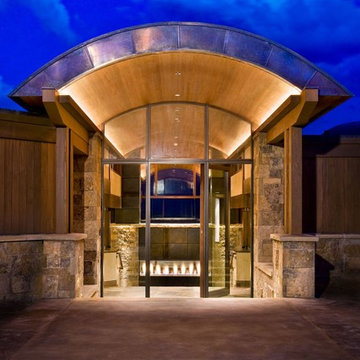
Montigo C-View Fireplace
Charles Cunniffe Architects
389 Ridge Road
Cette photo montre une porte d'entrée tendance avec une porte simple et une porte en verre.
Cette photo montre une porte d'entrée tendance avec une porte simple et une porte en verre.

Aménagement d'une porte d'entrée campagne de taille moyenne avec un mur blanc, un sol en bois brun, une porte pivot, une porte en verre, un sol marron et un plafond en bois.
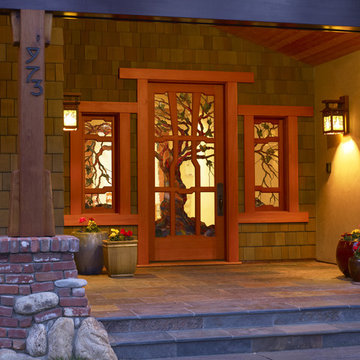
Tribute to Greene and Greene
Craftsman Style
Réalisation d'une porte d'entrée craftsman avec une porte simple et une porte en verre.
Réalisation d'une porte d'entrée craftsman avec une porte simple et une porte en verre.
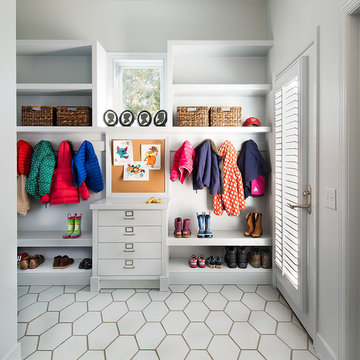
SCW Interiors
Hoachlander Davis Photography
Inspiration pour une entrée traditionnelle avec un vestiaire, un mur gris, une porte simple et une porte en verre.
Inspiration pour une entrée traditionnelle avec un vestiaire, un mur gris, une porte simple et une porte en verre.

Réalisation d'un très grand hall d'entrée ethnique avec un mur blanc, une porte double, une porte en verre, un sol multicolore et un plafond en bois.

Entry with pivot glass door
Réalisation d'une grande porte d'entrée design avec un mur gris, un sol en calcaire, une porte pivot, une porte en verre et un sol gris.
Réalisation d'une grande porte d'entrée design avec un mur gris, un sol en calcaire, une porte pivot, une porte en verre et un sol gris.
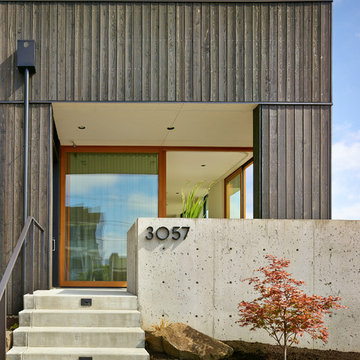
Benjamin Benschneider
Idées déco pour une porte d'entrée contemporaine avec une porte en verre.
Idées déco pour une porte d'entrée contemporaine avec une porte en verre.
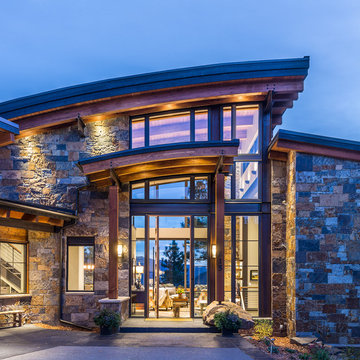
Marona Photography
Idée de décoration pour une très grande porte d'entrée design avec une porte simple et une porte en verre.
Idée de décoration pour une très grande porte d'entrée design avec une porte simple et une porte en verre.
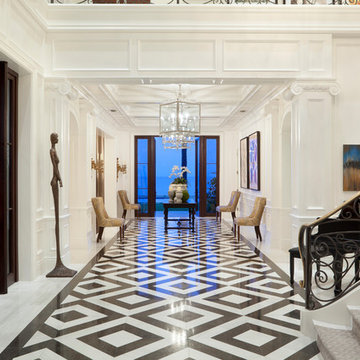
Cette image montre un hall d'entrée traditionnel avec un mur blanc, une porte double et une porte en verre.
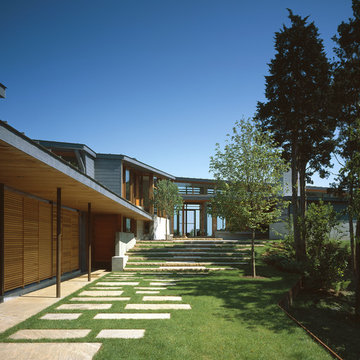
Entry; Photo Credit: John Linden
Cette image montre une très grande entrée design avec une porte en verre.
Cette image montre une très grande entrée design avec une porte en verre.
Idées déco d'entrées bleues avec une porte en verre
1
