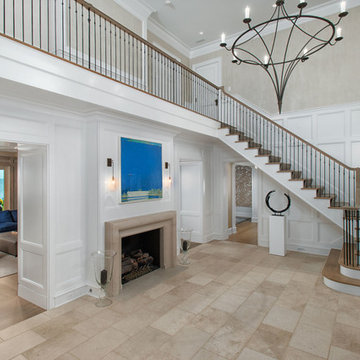Idées déco d'entrées bleues
Trier par :
Budget
Trier par:Populaires du jour
1 - 20 sur 472 photos
1 sur 3

The Lake Forest Park Renovation is a top-to-bottom renovation of a 50's Northwest Contemporary house located 25 miles north of Seattle.
Photo: Benjamin Benschneider
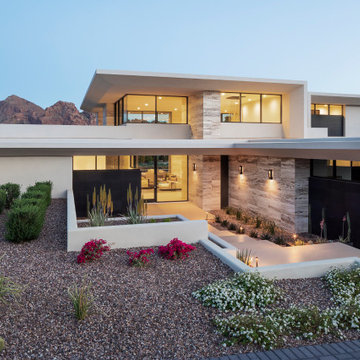
White plaster overhangs were paired with travertine massing components that provide contrast and anchor the structure to the site.
Project Details // Razor's Edge
Paradise Valley, Arizona
Architecture: Drewett Works
Builder: Bedbrock Developers
Interior design: Holly Wright Design
Landscape: Bedbrock Developers
Photography: Jeff Zaruba
Travertine walls: Cactus Stone
https://www.drewettworks.com/razors-edge/

Réalisation d'une grande entrée tradition avec un vestiaire, un mur blanc et un sol gris.

www.jacobelleiott.com
Exemple d'une très grande porte d'entrée tendance avec sol en béton ciré, une porte double, une porte en verre et un sol gris.
Exemple d'une très grande porte d'entrée tendance avec sol en béton ciré, une porte double, une porte en verre et un sol gris.

Interior Designer Jacques Saint Dizier
Landscape Architect Dustin Moore of Strata
while with Suzman Cole Design Associates
Frank Paul Perez, Red Lily Studios

Here is an architecturally built house from the early 1970's which was brought into the new century during this complete home remodel by opening up the main living space with two small additions off the back of the house creating a seamless exterior wall, dropping the floor to one level throughout, exposing the post an beam supports, creating main level on-suite, den/office space, refurbishing the existing powder room, adding a butlers pantry, creating an over sized kitchen with 17' island, refurbishing the existing bedrooms and creating a new master bedroom floor plan with walk in closet, adding an upstairs bonus room off an existing porch, remodeling the existing guest bathroom, and creating an in-law suite out of the existing workshop and garden tool room.
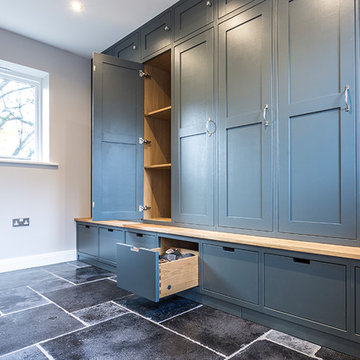
This traditional bootroom was designed to give maximum storage whilst still being practical for day to day use.
Inspiration pour une entrée traditionnelle de taille moyenne avec un vestiaire, un sol en calcaire, une porte simple et un sol multicolore.
Inspiration pour une entrée traditionnelle de taille moyenne avec un vestiaire, un sol en calcaire, une porte simple et un sol multicolore.
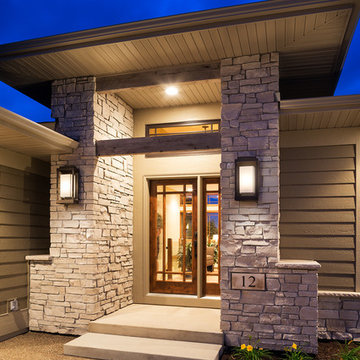
Landmark Photography
Exemple d'une grande porte d'entrée tendance avec une porte simple et une porte en verre.
Exemple d'une grande porte d'entrée tendance avec une porte simple et une porte en verre.

Even before you open this door and you immediately get that "wow factor" with a glittering view of the Las Vegas Strip and the city lights. Walk through and you'll experience client's vision for a clean modern home instantly.
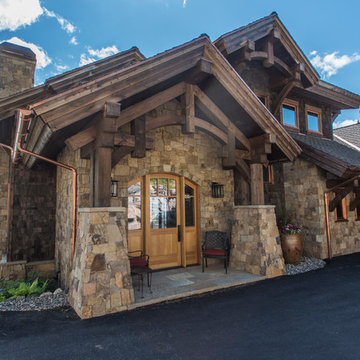
Stunning mountain side home overlooking McCall and Payette Lake. This home is 5000 SF on three levels with spacious outdoor living to take in the views. A hybrid timber frame home with hammer post trusses and copper clad windows. Super clients, a stellar lot, along with HOA and civil challenges all come together in the end to create some wonderful spaces.
Joshua Roper Photography
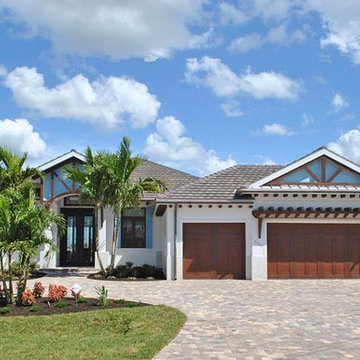
One of the hottest trends in the real estate markets is blending traditional architecture and contemporary finishes. This home is the prime example. The Mediterranean architecture and contemporary wrought iron door come together to make for a beautiful home.
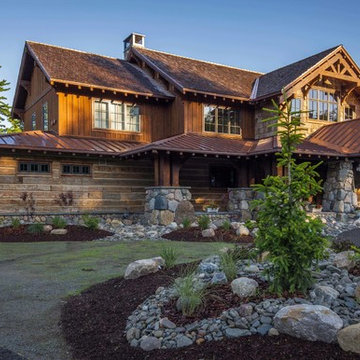
5,500 SF home on Lake Keuka, NY.
Idée de décoration pour une très grande porte d'entrée chalet avec un sol en bois brun, une porte simple, une porte en bois brun et un sol marron.
Idée de décoration pour une très grande porte d'entrée chalet avec un sol en bois brun, une porte simple, une porte en bois brun et un sol marron.
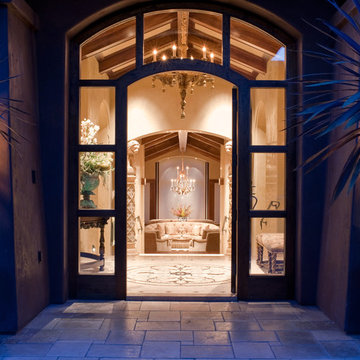
Idée de décoration pour une grande porte d'entrée méditerranéenne avec une porte simple, un mur marron et sol en béton ciré.
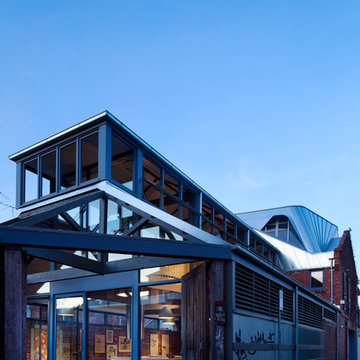
Main entry view.
Design: Andrew Simpson Architects
Project Team: Andrew Simpson, Owen West, Steve Hatzellis, Stephan Bekhor, Michael Barraclough, Eugene An
Completed: 2011
Photography: Christine Francis
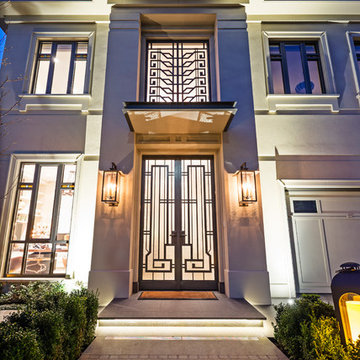
With a touch of Hollywood glamour, this grand entrance welcomes visitors. Exquisite detailing in the front door, first floor window and entrance lights offer a glimpse of the quality of finishes inside the home.

Idée de décoration pour une grande porte d'entrée design avec un mur multicolore, un sol en carrelage de porcelaine, une porte pivot, une porte en bois brun et un sol gris.
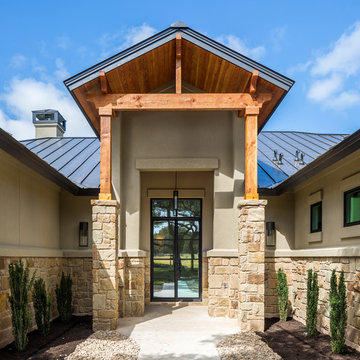
Idées déco pour une grande porte d'entrée contemporaine avec un mur beige, sol en béton ciré, une porte double et une porte noire.
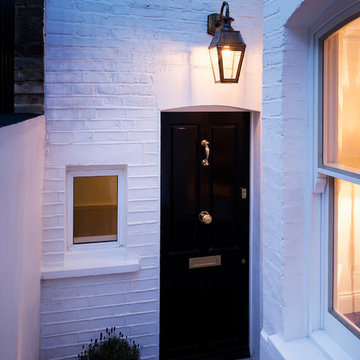
Main entrance.
Front Railing: Removing the 1970’s railing and going back to the original style.
Handrail: Restored to its formal glory.
Paving: Replacing the 1970’s ‘crazy paving’ with 150 year old York stone to match the rest of the street.
Front door: Removal of the non-original door and replacing it with a Victorian-style 4-panel door adorned with door knocker, central knob and letter plate.
Lighting: We fitted a solid brass Victorian lamp (replica) and period-style light bulb to give a Victorian-look as well as match the street lighting.
Windows: UPVc windows are replaced with slimlite double glazing using a special distorted glass to match the original look and charm. This gives the look of single glazing but still functions as double glazing.
Decoration: Overall we tidied up the cables, repainted the front courtyard and renovated the window sills.
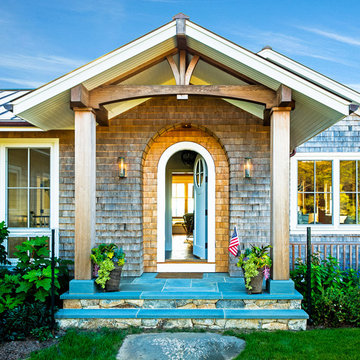
Photo: Gil Jacobs
Exemple d'une grande porte d'entrée bord de mer avec une porte simple et une porte blanche.
Exemple d'une grande porte d'entrée bord de mer avec une porte simple et une porte blanche.
Idées déco d'entrées bleues
1
