Idées déco d'entrées bord de mer avec un sol en bois brun
Trier par :
Budget
Trier par:Populaires du jour
1 - 20 sur 852 photos
1 sur 3
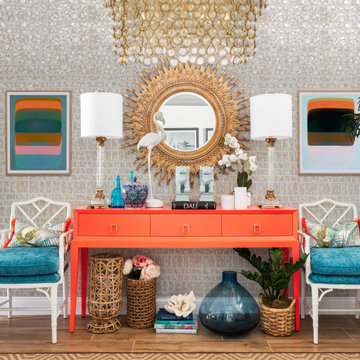
Idée de décoration pour une entrée marine avec un mur gris, un sol en bois brun, un sol marron et du papier peint.
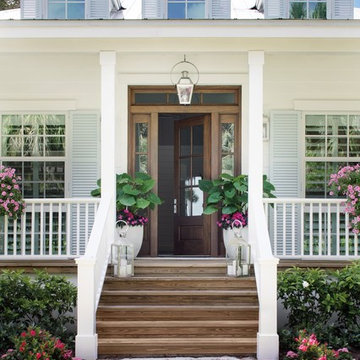
Charming summer home was built with the true Florida Cracker architecture of the past, & blends perfectly with its historic surroundings. Cracker architecture was used widely in the 19th century in Florida, characterized by metal roofs, wrap around porches, long & straight central hallways from the front to the back of the home. Featured in the latest issue of Cottages & Bungalows, designed by Pineapple, Palms, Etc.
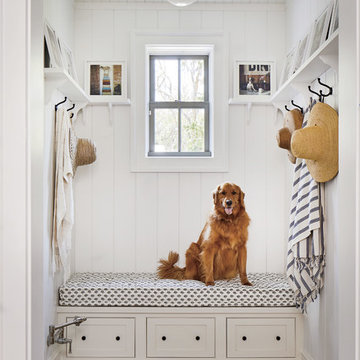
Photo credit: Laurey W. Glenn/Southern Living
Inspiration pour une entrée marine avec un vestiaire, un mur blanc et un sol en bois brun.
Inspiration pour une entrée marine avec un vestiaire, un mur blanc et un sol en bois brun.
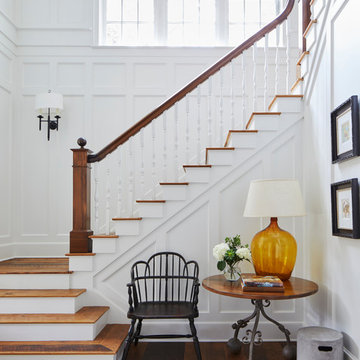
Jean Allsopp
Cette image montre un hall d'entrée marin avec un mur blanc et un sol en bois brun.
Cette image montre un hall d'entrée marin avec un mur blanc et un sol en bois brun.

Cette image montre un hall d'entrée marin avec un mur gris, un sol en bois brun, une porte simple, une porte blanche, un sol marron et un plafond en lambris de bois.
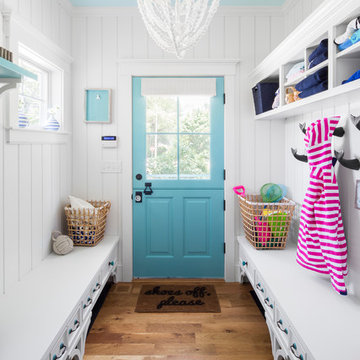
Idée de décoration pour une entrée marine avec un mur blanc, un sol en bois brun, une porte hollandaise et une porte bleue.

Shoot 2 Sell
Idée de décoration pour une entrée marine avec un mur blanc, un sol en bois brun, une porte simple, une porte blanche et un couloir.
Idée de décoration pour une entrée marine avec un mur blanc, un sol en bois brun, une porte simple, une porte blanche et un couloir.
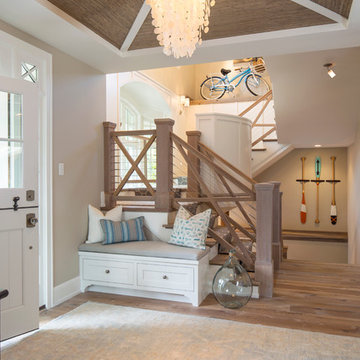
Exemple d'un hall d'entrée bord de mer de taille moyenne avec un sol en bois brun, une porte hollandaise, un mur beige et une porte blanche.

Comforting yet beautifully curated, soft colors and gently distressed wood work craft a welcoming kitchen. The coffered beadboard ceiling and gentle blue walls in the family room are just the right balance for the quarry stone fireplace, replete with surrounding built-in bookcases. 7” wide-plank Vintage French Oak Rustic Character Victorian Collection Tuscany edge hand scraped medium distressed in Stone Grey Satin Hardwax Oil. For more information please email us at: sales@signaturehardwoods.com

This cozy lake cottage skillfully incorporates a number of features that would normally be restricted to a larger home design. A glance of the exterior reveals a simple story and a half gable running the length of the home, enveloping the majority of the interior spaces. To the rear, a pair of gables with copper roofing flanks a covered dining area and screened porch. Inside, a linear foyer reveals a generous staircase with cascading landing.
Further back, a centrally placed kitchen is connected to all of the other main level entertaining spaces through expansive cased openings. A private study serves as the perfect buffer between the homes master suite and living room. Despite its small footprint, the master suite manages to incorporate several closets, built-ins, and adjacent master bath complete with a soaker tub flanked by separate enclosures for a shower and water closet.
Upstairs, a generous double vanity bathroom is shared by a bunkroom, exercise space, and private bedroom. The bunkroom is configured to provide sleeping accommodations for up to 4 people. The rear-facing exercise has great views of the lake through a set of windows that overlook the copper roof of the screened porch below.

Cette image montre un grand hall d'entrée marin avec un mur blanc, un sol en bois brun, une porte simple, une porte en bois foncé, un sol marron, un plafond en bois et du lambris de bois.
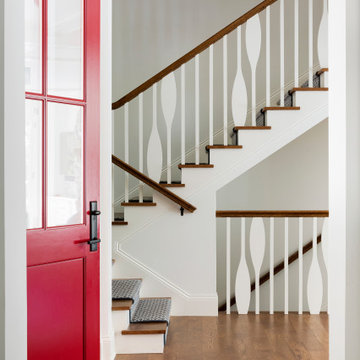
One inside, you are greeted by a custom stairwell including custom paddle balusters. An antique rug, a family heirloom secretary (around the corner) a glass bell jar light fixture from Visual Comfort and a custom rug runner help complete this beautiful entrance space.

Inviting entryway with beautiful ceiling details and lighting
Photo by Ashley Avila Photography
Aménagement d'un hall d'entrée bord de mer avec un mur gris, un sol en bois brun, une porte simple, une porte marron, un plafond décaissé et un sol marron.
Aménagement d'un hall d'entrée bord de mer avec un mur gris, un sol en bois brun, une porte simple, une porte marron, un plafond décaissé et un sol marron.
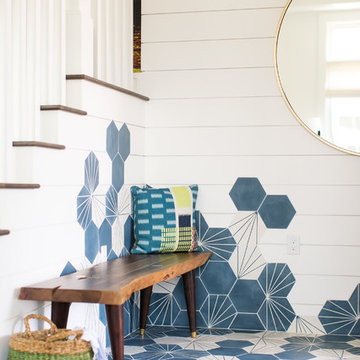
Five residential-style, three-level cottages are located behind the hotel facing 32nd Street. Spanning 1,500 square feet with a kitchen, rooftop deck featuring a fire place + barbeque, two bedrooms and a living room, showcasing masterfully designed interiors. Each cottage is named after the islands in Newport Beach and features a distinctive motif, tapping five elite Newport Beach-based firms: Grace Blu Design, Jennifer Mehditash Design, Brooke Wagner Design, Erica Bryen Design and Blackband Design.
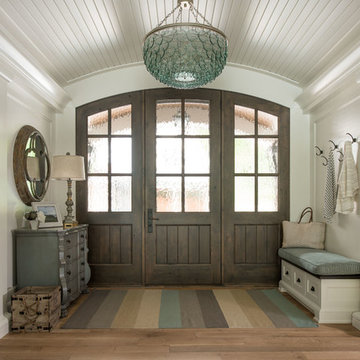
Cette image montre une porte d'entrée marine avec un mur blanc, un sol en bois brun, une porte simple, une porte en bois foncé et un sol marron.
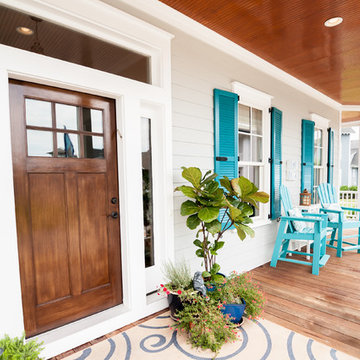
Journey Through Life Photography 2015
Réalisation d'une porte d'entrée marine avec un mur gris, un sol en bois brun, une porte simple et une porte en bois brun.
Réalisation d'une porte d'entrée marine avec un mur gris, un sol en bois brun, une porte simple et une porte en bois brun.
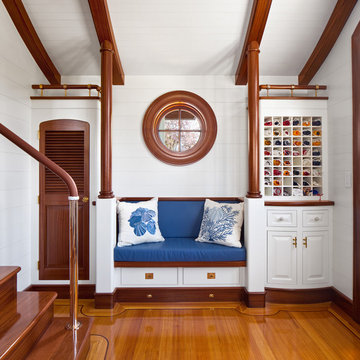
© Anthony Crisafulli 2015
Aménagement d'un hall d'entrée bord de mer avec un mur blanc et un sol en bois brun.
Aménagement d'un hall d'entrée bord de mer avec un mur blanc et un sol en bois brun.
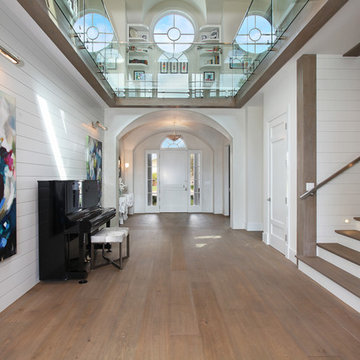
Jeri Koegel
Inspiration pour un très grand hall d'entrée marin avec un mur blanc, un sol en bois brun, une porte simple et une porte blanche.
Inspiration pour un très grand hall d'entrée marin avec un mur blanc, un sol en bois brun, une porte simple et une porte blanche.
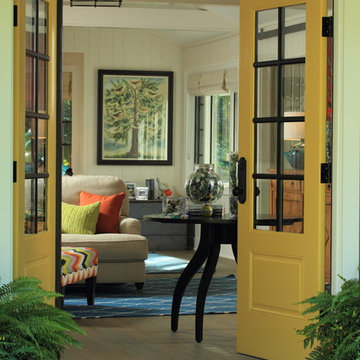
This Saugatuck home overlooking the Kalamazoo River was featured in Coastal Living's March 2015 Color Issue! Here, sunny yellow double doors welcome visitors and hint at the fun color to come.
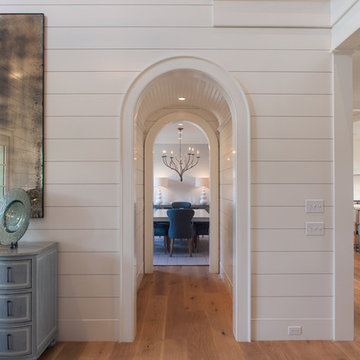
Nantucket Architectural Photography
Cette photo montre un hall d'entrée bord de mer avec un mur blanc et un sol en bois brun.
Cette photo montre un hall d'entrée bord de mer avec un mur blanc et un sol en bois brun.
Idées déco d'entrées bord de mer avec un sol en bois brun
1