Idées déco d'entrées campagne avec un plafond voûté
Trier par :
Budget
Trier par:Populaires du jour
1 - 20 sur 106 photos

Grand foyer for first impressions.
Aménagement d'un hall d'entrée campagne de taille moyenne avec un mur blanc, un sol en vinyl, une porte double, une porte noire, un sol marron, un plafond voûté et du lambris de bois.
Aménagement d'un hall d'entrée campagne de taille moyenne avec un mur blanc, un sol en vinyl, une porte double, une porte noire, un sol marron, un plafond voûté et du lambris de bois.

Aménagement d'une entrée campagne avec un vestiaire, une porte hollandaise, une porte grise, un sol beige et un plafond voûté.

In the capacious mudroom, the soft white walls are paired with slatted white oak, gray nanotech veneered lockers, and a white oak bench that blend together to create a space too beautiful to be called a mudroom. There is a secondary coat closet room allowing for plenty of storage for your 4-season needs.

Idée de décoration pour un hall d'entrée champêtre avec parquet clair, une porte double, une porte en bois foncé, un sol marron et un plafond voûté.
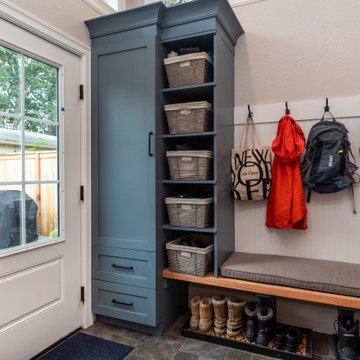
Exemple d'une grande entrée nature avec un vestiaire, un mur beige, un sol en carrelage de céramique, un sol multicolore, un plafond voûté et boiseries.
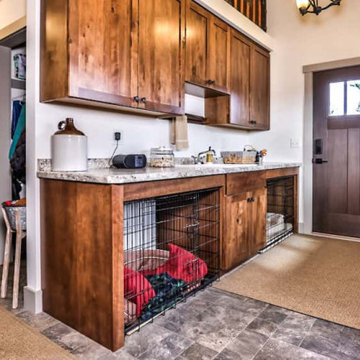
Mud Room Drop Zone with Cabinets Built to accommodate dog kennels, wood cabinets, drop-in sink. Tile Floors, painted walls, fiberglass door, painted poplar trims, dust shelf above upper cabinets for displays. Closet and Laundry Area in background
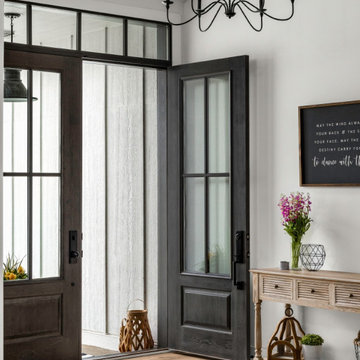
Cette image montre une porte d'entrée rustique de taille moyenne avec un mur blanc, parquet clair, une porte double, une porte grise et un plafond voûté.

This Beautiful Multi-Story Modern Farmhouse Features a Master On The Main & A Split-Bedroom Layout • 5 Bedrooms • 4 Full Bathrooms • 1 Powder Room • 3 Car Garage • Vaulted Ceilings • Den • Large Bonus Room w/ Wet Bar • 2 Laundry Rooms • So Much More!

This grand entryway was given a fresh coat of white paint, to modernize this classic farmhouse. The Moravian Star ceiling pendant was selected to reflect the compass inlay in the floor. Rustic farmhouse accents and pillows were selected to warm the space.
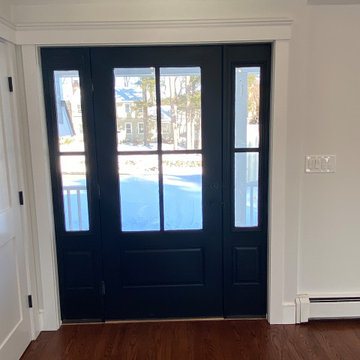
Cette image montre une porte d'entrée rustique avec un mur blanc, un sol en bois brun, une porte simple, une porte noire, un sol marron et un plafond voûté.

Our clients wanted the ultimate modern farmhouse custom dream home. They found property in the Santa Rosa Valley with an existing house on 3 ½ acres. They could envision a new home with a pool, a barn, and a place to raise horses. JRP and the clients went all in, sparing no expense. Thus, the old house was demolished and the couple’s dream home began to come to fruition.
The result is a simple, contemporary layout with ample light thanks to the open floor plan. When it comes to a modern farmhouse aesthetic, it’s all about neutral hues, wood accents, and furniture with clean lines. Every room is thoughtfully crafted with its own personality. Yet still reflects a bit of that farmhouse charm.
Their considerable-sized kitchen is a union of rustic warmth and industrial simplicity. The all-white shaker cabinetry and subway backsplash light up the room. All white everything complimented by warm wood flooring and matte black fixtures. The stunning custom Raw Urth reclaimed steel hood is also a star focal point in this gorgeous space. Not to mention the wet bar area with its unique open shelves above not one, but two integrated wine chillers. It’s also thoughtfully positioned next to the large pantry with a farmhouse style staple: a sliding barn door.
The master bathroom is relaxation at its finest. Monochromatic colors and a pop of pattern on the floor lend a fashionable look to this private retreat. Matte black finishes stand out against a stark white backsplash, complement charcoal veins in the marble looking countertop, and is cohesive with the entire look. The matte black shower units really add a dramatic finish to this luxurious large walk-in shower.
Photographer: Andrew - OpenHouse VC

Cette image montre une très grande entrée rustique avec un couloir, un mur blanc, sol en béton ciré, une porte coulissante, une porte métallisée, un sol gris et un plafond voûté.
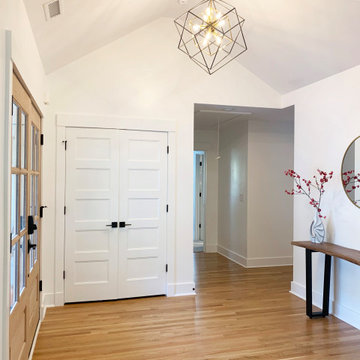
Idée de décoration pour une grande entrée champêtre avec un mur blanc, parquet clair, une porte double, une porte en bois clair et un plafond voûté.
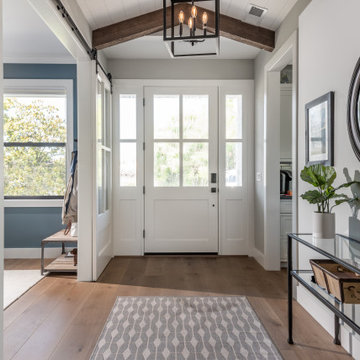
Réalisation d'une porte d'entrée champêtre avec un mur beige, un sol en bois brun, une porte simple, une porte blanche, un sol marron, un plafond voûté et du lambris de bois.
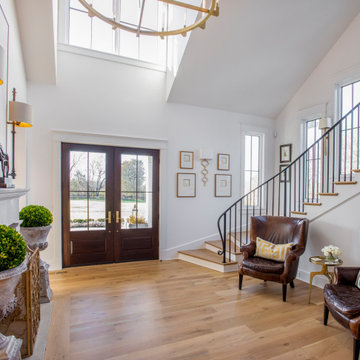
Idée de décoration pour un grand hall d'entrée champêtre avec un mur blanc, parquet clair, une porte double, une porte en bois brun, un sol marron et un plafond voûté.
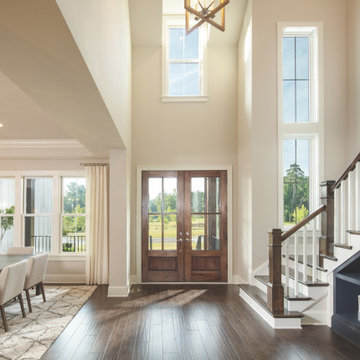
This is an example of a grand entry.
Cette photo montre un grand hall d'entrée nature avec un mur gris, parquet foncé, une porte double, une porte en bois brun, un plafond voûté et du lambris.
Cette photo montre un grand hall d'entrée nature avec un mur gris, parquet foncé, une porte double, une porte en bois brun, un plafond voûté et du lambris.
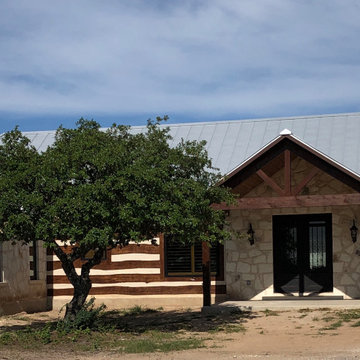
Almost complete and ready for occupancy.
Réalisation d'une grande porte d'entrée champêtre avec une porte double, une porte en bois foncé et un plafond voûté.
Réalisation d'une grande porte d'entrée champêtre avec une porte double, une porte en bois foncé et un plafond voûté.
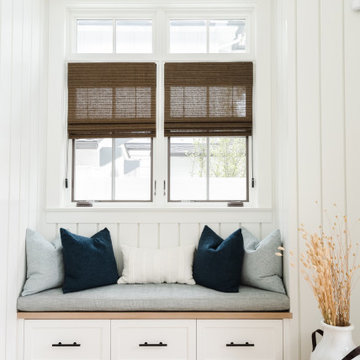
Inspiration pour un grand hall d'entrée rustique avec un mur blanc, parquet clair, une porte bleue, un sol marron, un plafond voûté et du lambris de bois.
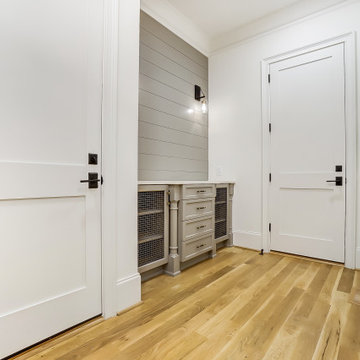
Idée de décoration pour un grand hall d'entrée champêtre avec un mur blanc, parquet clair, une porte double, une porte noire, un sol marron et un plafond voûté.
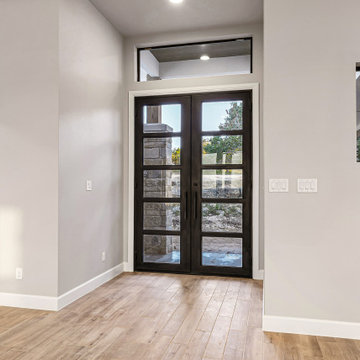
Idée de décoration pour un hall d'entrée champêtre de taille moyenne avec un mur beige, un sol en carrelage de porcelaine, une porte double, une porte noire, un sol beige et un plafond voûté.
Idées déco d'entrées campagne avec un plafond voûté
1