Idées déco d'entrées campagne avec un sol rouge
Trier par :
Budget
Trier par:Populaires du jour
1 - 20 sur 67 photos

Lauren Rubenstein Photography
Cette photo montre une entrée nature avec un vestiaire, un mur blanc, un sol en brique, une porte hollandaise, une porte blanche et un sol rouge.
Cette photo montre une entrée nature avec un vestiaire, un mur blanc, un sol en brique, une porte hollandaise, une porte blanche et un sol rouge.

Inspiration pour une entrée rustique de taille moyenne avec un vestiaire, un mur blanc, un sol en brique et un sol rouge.
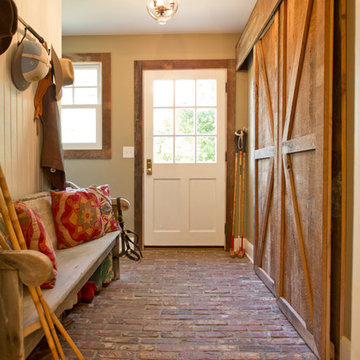
Exemple d'une entrée nature avec un vestiaire, un sol en brique, une porte simple, une porte blanche, un mur beige et un sol rouge.
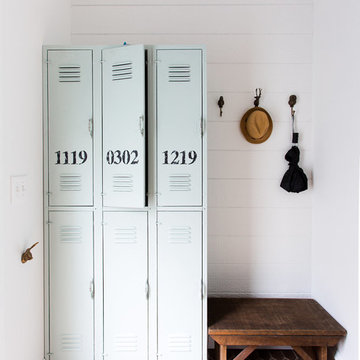
Photo by Carolina Mariana Rodríguez, http://carolinamariana.com
Cette image montre une entrée rustique avec un vestiaire, un mur blanc, tomettes au sol et un sol rouge.
Cette image montre une entrée rustique avec un vestiaire, un mur blanc, tomettes au sol et un sol rouge.

Aménagement d'une entrée campagne avec un vestiaire, un mur vert, un sol en brique, un sol rouge, du lambris de bois et du papier peint.

Large Mud Room with lots of storage and hand-washing station!
Idées déco pour une grande entrée campagne avec un vestiaire, un mur blanc, un sol en brique, une porte simple, une porte en bois brun et un sol rouge.
Idées déco pour une grande entrée campagne avec un vestiaire, un mur blanc, un sol en brique, une porte simple, une porte en bois brun et un sol rouge.
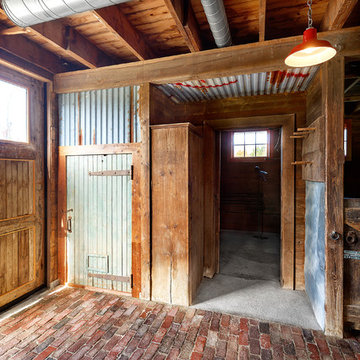
Interior of renovated barn leads into unique bathroom and uses many original materials including old roof as walls and ceilings.
Cette image montre un hall d'entrée rustique de taille moyenne avec un mur multicolore, un sol en brique et un sol rouge.
Cette image montre un hall d'entrée rustique de taille moyenne avec un mur multicolore, un sol en brique et un sol rouge.
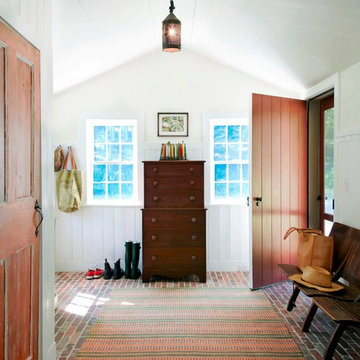
Laura Resen
Inspiration pour une entrée rustique avec un sol en brique et un sol rouge.
Inspiration pour une entrée rustique avec un sol en brique et un sol rouge.

Gut renovation of mudroom and adjacent powder room. Included custom paneling, herringbone brick floors with radiant heat, and addition of storage and hooks.
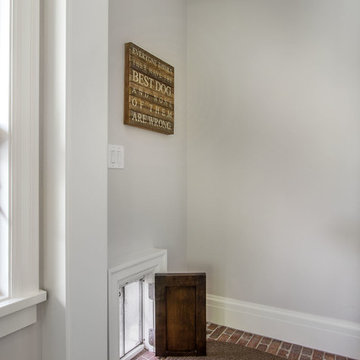
Scot Zimmerman
Idées déco pour une petite entrée campagne avec un mur blanc, un sol en brique et un sol rouge.
Idées déco pour une petite entrée campagne avec un mur blanc, un sol en brique et un sol rouge.

Inspiration pour une entrée rustique avec un vestiaire, un mur gris, un sol en brique et un sol rouge.
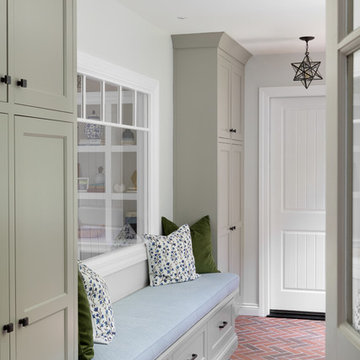
Réalisation d'une grande entrée champêtre avec un sol en brique, un vestiaire, un mur gris et un sol rouge.

Conception architecturale d’un domaine agricole éco-responsable à Grosseto. Au coeur d’une oliveraie de 12,5 hectares composée de 2400 oliviers, ce projet jouit à travers ses larges ouvertures en arcs d'une vue imprenable sur la campagne toscane alentours. Ce projet respecte une approche écologique de la construction, du choix de matériaux, ainsi les archétypes de l‘architecture locale.
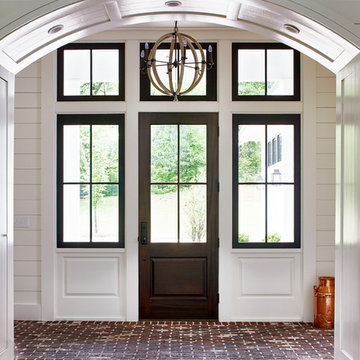
Lauren Rubenstein Photography
Exemple d'une porte d'entrée nature de taille moyenne avec un mur blanc, un sol en brique, une porte simple, une porte en verre et un sol rouge.
Exemple d'une porte d'entrée nature de taille moyenne avec un mur blanc, un sol en brique, une porte simple, une porte en verre et un sol rouge.
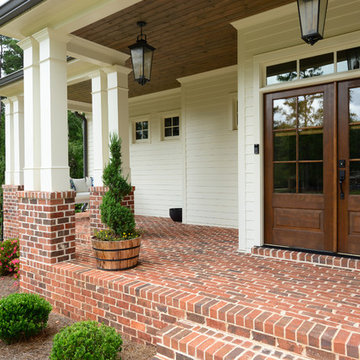
Side entry into mudroom
Idée de décoration pour une porte d'entrée champêtre avec un mur blanc, une porte double, une porte en bois brun et un sol rouge.
Idée de décoration pour une porte d'entrée champêtre avec un mur blanc, une porte double, une porte en bois brun et un sol rouge.

Gut renovation of mudroom and adjacent powder room. Included custom paneling, herringbone brick floors with radiant heat, and addition of storage and hooks. Bell original to owner's secondary residence circa 1894.
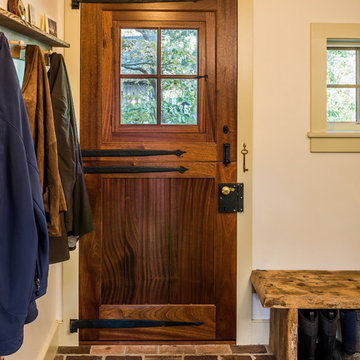
Angle Eye Photography
Réalisation d'une petite entrée champêtre avec un vestiaire, un mur blanc, un sol en brique, une porte hollandaise, une porte en bois brun et un sol rouge.
Réalisation d'une petite entrée champêtre avec un vestiaire, un mur blanc, un sol en brique, une porte hollandaise, une porte en bois brun et un sol rouge.
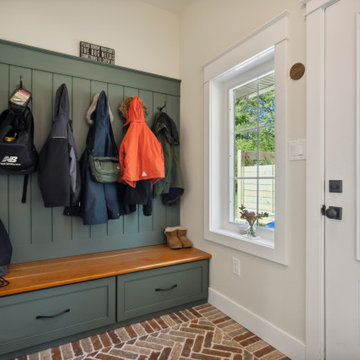
These clients reached out to Hillcrest Construction when their family began out-growing their Phoenixville-area home. Through a comprehensive design phase, opportunities to add square footage were identified along with a reorganization of the typical traffic flow throughout the house.
All household traffic into the hastily-designed, existing family room bump-out addition was funneled through a 3’ berth within the kitchen making meal prep and other kitchen activities somewhat similar to a shift at a PA turnpike toll booth. In the existing bump-out addition, the family room was relatively tight and the dining room barely fit the 6-person dining table. Access to the backyard was somewhat obstructed by the necessary furniture and the kitchen alone didn’t satisfy storage needs beyond a quick trip to the grocery store. The home’s existing front door was the only front entrance, and without a foyer or mudroom, the front formal room often doubled as a drop-zone for groceries, bookbags, and other on-the-go items.
Hillcrest Construction designed a remedy to both address the function and flow issues along with adding square footage via a 150 sq ft addition to the family room and converting the garage into a mudroom entry and walk-through pantry.
-
The project’s addition was not especially large but was able to facilitate a new pathway to the home’s rear family room. The existing brick wall at the bottom of the second-floor staircase was opened up and created a new, natural flow from the second-floor bedrooms to the front formal room, and into the rear family hang-out space- all without having to cut through the often busy kitchen. The dining room area was relocated to remove it from the pathway to the door to the backyard. Additionally, free and clear access to the rear yard was established for both two-legged and four-legged friends.
The existing chunky slider door was removed and in its place was fabricated and installed a custom centerpiece that included a new gas fireplace insert with custom brick surround, two side towers for display items and choice vinyl, and two base cabinets with metal-grated doors to house a subwoofer, wifi equipment, and other stow-away items. The black walnut countertops and mantle pop from the white cabinetry, and the wall-mounted TV with soundbar complete the central A/V hub. The custom cabs and tops were designed and built at Hillcrest’s custom shop.
The farmhouse appeal was completed with distressed engineered hardwood floors and craftsman-style window and door trim throughout.
-
Another major component of the project was the conversion of the garage into a pantry+mudroom+everyday entry.
The clients had used their smallish garage for storage of outdoor yard and recreational equipment. With those storage needs being addressed at the exterior, the space was transformed into a custom pantry and mudroom. The floor level within the space was raised to meet the rest of the house and insulated appropriately. A newly installed pocket door divided the dining room area from the designed-to-spec pantry/beverage center. The pantry was designed to house dry storage, cleaning supplies, and dry bar supplies when the cleaning and shopping are complete. A window seat with doggie supply storage below was worked into the design to accommodate the existing elevation of the original garage window.
A coat closet and a small set of steps divide the pantry from the mudroom entry. The mudroom entry is marked with a striking combo of the herringbone thin-brick flooring and a custom hutch. Kids returning home from school have a designated spot to hang their coats and bookbags with two deep drawers for shoes. A custom cherry bench top adds a punctuation of warmth. The entry door and window replaced the old overhead garage doors to create the daily-used informal entry off the driveway.
With the house being such a favorable area, and the clients not looking to pull up roots, Hillcrest Construction facilitated a collaborative experience and comprehensive plan to change the house for the better and make it a home to grow within.
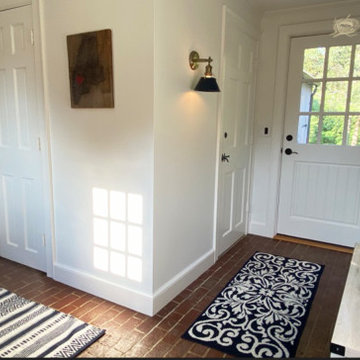
The mudroom received an updated palette that suited the coastal area, with fresh whites and navy. New sconces were added, as well as durable rugs for this high-traffic area that has entries from the back, front and garage. Additional storage was added with a free-standing bench seat, a great place to pull on boots in the winter. Pillows and local art soften the space. Custom hooks were designed to mark each cubby for Mom, Dad, Thing 1 & Thing 2.
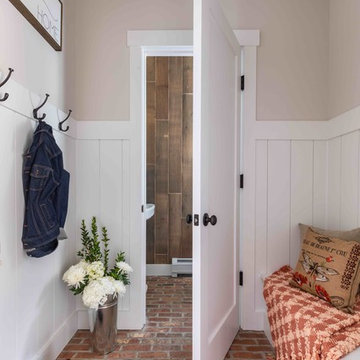
Mud Room
Idée de décoration pour une entrée champêtre avec un mur multicolore, un sol en brique et un sol rouge.
Idée de décoration pour une entrée champêtre avec un mur multicolore, un sol en brique et un sol rouge.
Idées déco d'entrées campagne avec un sol rouge
1