Idées déco d'entrées campagne avec une porte en verre
Trier par :
Budget
Trier par:Populaires du jour
1 - 20 sur 318 photos

Aménagement d'une porte d'entrée campagne de taille moyenne avec un mur blanc, un sol en bois brun, une porte pivot, une porte en verre, un sol marron et un plafond en bois.
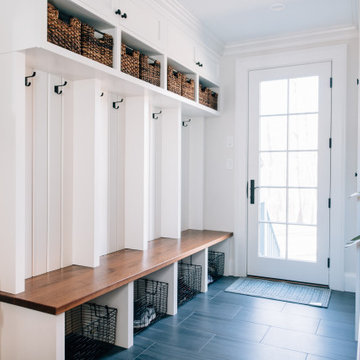
Exemple d'une entrée nature avec un vestiaire, un mur gris, une porte simple, une porte en verre et un sol gris.
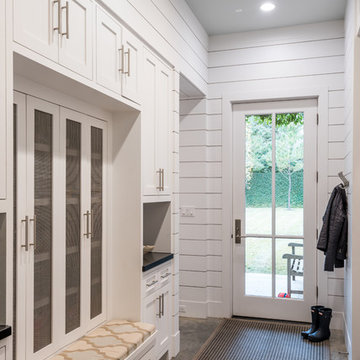
Peter Molick Photography
Aménagement d'une entrée campagne avec un vestiaire, un mur blanc, une porte simple et une porte en verre.
Aménagement d'une entrée campagne avec un vestiaire, un mur blanc, une porte simple et une porte en verre.
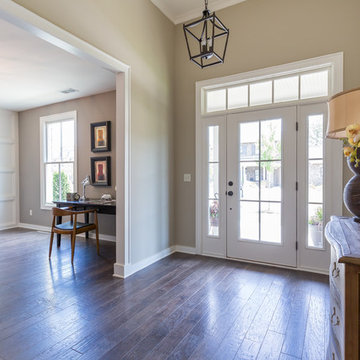
Inspiration pour un hall d'entrée rustique de taille moyenne avec un mur beige, parquet foncé, une porte simple et une porte en verre.
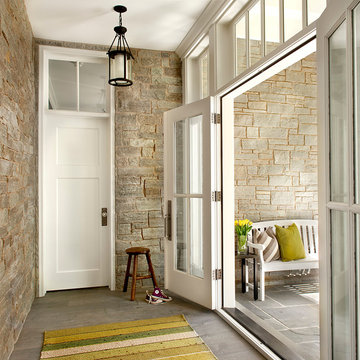
Elmhurst, IL Residence by
Charles Vincent George Architects
Photographs by
Tony Soluri
Idées déco pour un vestibule campagne avec une porte double et une porte en verre.
Idées déco pour un vestibule campagne avec une porte double et une porte en verre.
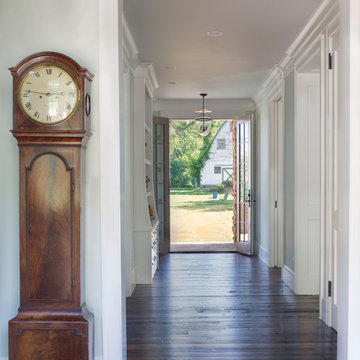
John Cole Photography
Cette image montre une entrée rustique avec un couloir, un mur gris, parquet foncé, une porte double et une porte en verre.
Cette image montre une entrée rustique avec un couloir, un mur gris, parquet foncé, une porte double et une porte en verre.

Lisa Romerein
Exemple d'une entrée nature avec un mur beige, une porte simple et une porte en verre.
Exemple d'une entrée nature avec un mur beige, une porte simple et une porte en verre.

Réalisation d'une porte d'entrée champêtre avec un mur blanc, un sol en bois brun, une porte double, une porte en verre et un sol marron.
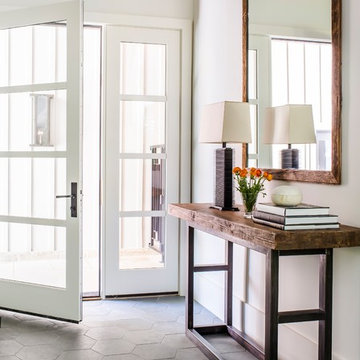
Jeff Herr Photography
Idée de décoration pour un hall d'entrée champêtre avec un mur blanc, une porte simple, une porte en verre et un sol gris.
Idée de décoration pour un hall d'entrée champêtre avec un mur blanc, une porte simple, une porte en verre et un sol gris.
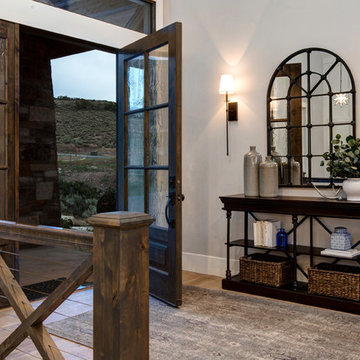
Idée de décoration pour un grand hall d'entrée champêtre avec un sol en bois brun, une porte simple, un mur beige et une porte en verre.
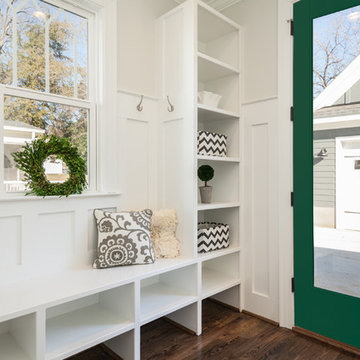
This is a white mudroom in a modern farmhouse style home with a VistaGrande full lite green door. Note the wainscoting on the walls and the casing around the door. This door would be the perfect addition to your home to add in natural light.
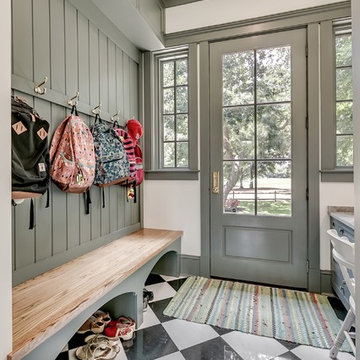
Aménagement d'une entrée campagne avec un vestiaire, un mur blanc, une porte simple, une porte en verre et un sol multicolore.
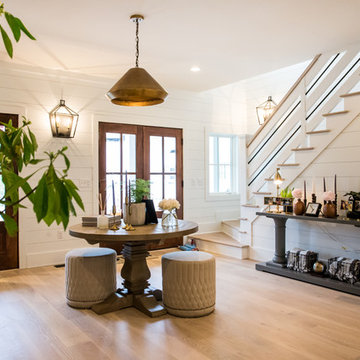
Cette photo montre un hall d'entrée nature avec un mur blanc, un sol en bois brun, une porte double, une porte en verre et un sol marron.
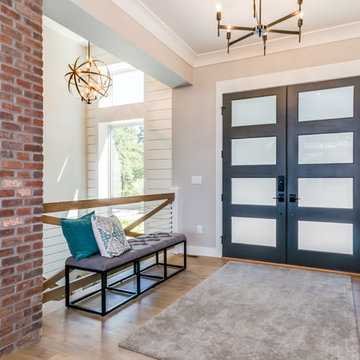
Inspiration pour une porte d'entrée rustique de taille moyenne avec un mur beige, un sol en bois brun, une porte double, une porte en verre et un sol marron.
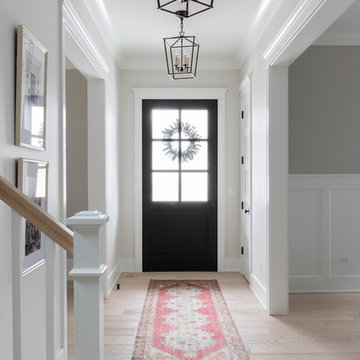
Front entry photo by Emily Kennedy Photo
Exemple d'un hall d'entrée nature de taille moyenne avec un mur blanc, parquet clair, une porte simple, une porte en verre et un sol beige.
Exemple d'un hall d'entrée nature de taille moyenne avec un mur blanc, parquet clair, une porte simple, une porte en verre et un sol beige.
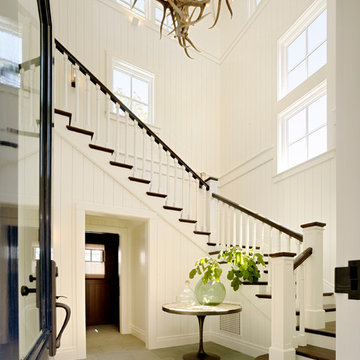
Inspiration pour un hall d'entrée rustique avec un mur blanc, une porte simple et une porte en verre.

This Paradise Model ATU is extra tall and grand! As you would in you have a couch for lounging, a 6 drawer dresser for clothing, and a seating area and closet that mirrors the kitchen. Quartz countertops waterfall over the side of the cabinets encasing them in stone. The custom kitchen cabinetry is sealed in a clear coat keeping the wood tone light. Black hardware accents with contrast to the light wood. A main-floor bedroom- no crawling in and out of bed. The wallpaper was an owner request; what do you think of their choice?
The bathroom has natural edge Hawaiian mango wood slabs spanning the length of the bump-out: the vanity countertop and the shelf beneath. The entire bump-out-side wall is tiled floor to ceiling with a diamond print pattern. The shower follows the high contrast trend with one white wall and one black wall in matching square pearl finish. The warmth of the terra cotta floor adds earthy warmth that gives life to the wood. 3 wall lights hang down illuminating the vanity, though durning the day, you likely wont need it with the natural light shining in from two perfect angled long windows.
This Paradise model was way customized. The biggest alterations were to remove the loft altogether and have one consistent roofline throughout. We were able to make the kitchen windows a bit taller because there was no loft we had to stay below over the kitchen. This ATU was perfect for an extra tall person. After editing out a loft, we had these big interior walls to work with and although we always have the high-up octagon windows on the interior walls to keep thing light and the flow coming through, we took it a step (or should I say foot) further and made the french pocket doors extra tall. This also made the shower wall tile and shower head extra tall. We added another ceiling fan above the kitchen and when all of those awning windows are opened up, all the hot air goes right up and out.
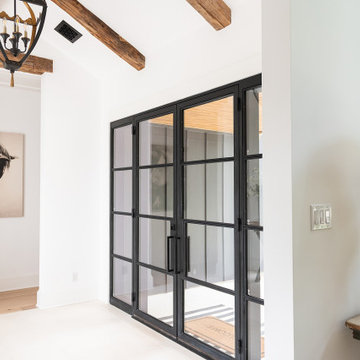
Aménagement d'un hall d'entrée campagne avec un mur blanc, une porte double, une porte en verre et un plafond voûté.
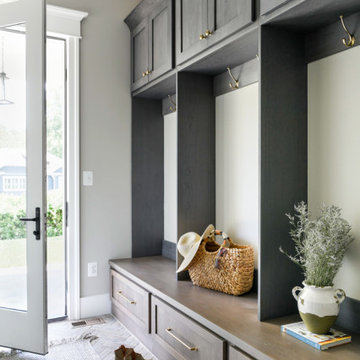
This farmhouse designed by our Virginia interior design studio showcases custom, traditional style with modern accents. The laundry room was given an interesting interplay of patterns and texture with a grey mosaic tile backsplash and printed tiled flooring. The dark cabinetry provides adequate storage and style. All the bathrooms are bathed in light palettes with hints of coastal color, while the mudroom features a grey and wood palette with practical built-in cabinets and cubbies. The kitchen is all about sleek elegance with a light palette and oversized pendants with metal accents.
---
Project designed by Vienna interior design studio Amy Peltier Interior Design & Home. They serve Mclean, Vienna, Bethesda, DC, Potomac, Great Falls, Chevy Chase, Rockville, Oakton, Alexandria, and the surrounding area.
---
For more about Amy Peltier Interior Design & Home, click here: https://peltierinteriors.com/
To learn more about this project, click here:
https://peltierinteriors.com/portfolio/vienna-interior-modern-farmhouse/
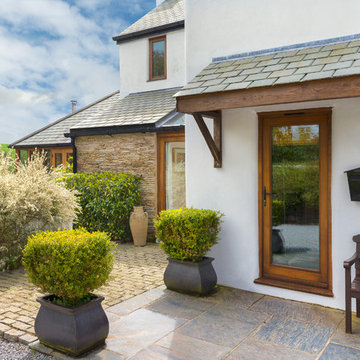
Front door with decorative porch cover. Colin Cadle Photography, Photo Styling Jan Cadle
Cette image montre une porte d'entrée rustique avec un mur blanc, une porte simple et une porte en verre.
Cette image montre une porte d'entrée rustique avec un mur blanc, une porte simple et une porte en verre.
Idées déco d'entrées campagne avec une porte en verre
1