Idées déco d'entrées campagne avec une porte hollandaise
Trier par :
Budget
Trier par:Populaires du jour
1 - 20 sur 169 photos

Mudroom with Dutch Door, bluestone floor, and built-in cabinets. "Best Mudroom" by the 2020 Westchester Magazine Home Design Awards: https://westchestermagazine.com/design-awards-homepage/

Dutch door leading into mudroom.
Photographer: Rob Karosis
Exemple d'une grande entrée nature avec un vestiaire, un mur blanc, une porte hollandaise, une porte noire et un sol noir.
Exemple d'une grande entrée nature avec un vestiaire, un mur blanc, une porte hollandaise, une porte noire et un sol noir.
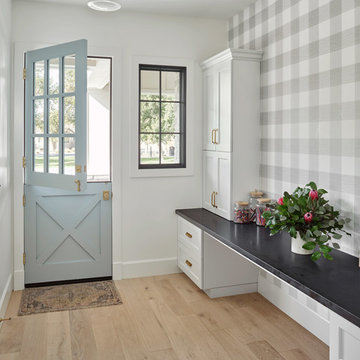
This home features many timeless designs and was catered to our clients and their five growing children
Idée de décoration pour un hall d'entrée champêtre avec parquet clair, un sol beige, un mur multicolore, une porte hollandaise et une porte bleue.
Idée de décoration pour un hall d'entrée champêtre avec parquet clair, un sol beige, un mur multicolore, une porte hollandaise et une porte bleue.

Contractor: Legacy CDM Inc. | Interior Designer: Kim Woods & Trish Bass | Photographer: Jola Photography
Idée de décoration pour une porte d'entrée champêtre de taille moyenne avec un mur blanc, un sol en ardoise, une porte hollandaise, une porte en bois brun et un sol gris.
Idée de décoration pour une porte d'entrée champêtre de taille moyenne avec un mur blanc, un sol en ardoise, une porte hollandaise, une porte en bois brun et un sol gris.

Lauren Rubenstein Photography
Cette photo montre une entrée nature avec un vestiaire, un mur blanc, un sol en brique, une porte hollandaise, une porte blanche et un sol rouge.
Cette photo montre une entrée nature avec un vestiaire, un mur blanc, un sol en brique, une porte hollandaise, une porte blanche et un sol rouge.
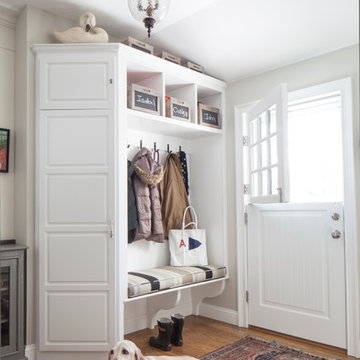
Modern farmhouse meets beachhouse. 2800 sq. ft. shingle-style, quarter mile to beach. Entry with bench seat, storage cabinets, white oak floor and Dutch entry door.
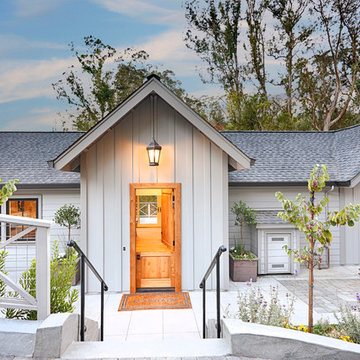
Today’s Vintage Farmhouse by KCS Estates is the perfect pairing of the elegance of simpler times with the sophistication of today’s design sensibility.
Nestled in Homestead Valley this home, located at 411 Montford Ave Mill Valley CA, is 3,383 square feet with 4 bedrooms and 3.5 bathrooms. And features a great room with vaulted, open truss ceilings, chef’s kitchen, private master suite, office, spacious family room, and lawn area. All designed with a timeless grace that instantly feels like home. A natural oak Dutch door leads to the warm and inviting great room featuring vaulted open truss ceilings flanked by a white-washed grey brick fireplace and chef’s kitchen with an over sized island.
The Farmhouse’s sliding doors lead out to the generously sized upper porch with a steel fire pit ideal for casual outdoor living. And it provides expansive views of the natural beauty surrounding the house. An elegant master suite and private home office complete the main living level.
411 Montford Ave Mill Valley CA
Presented by Melissa Crawford
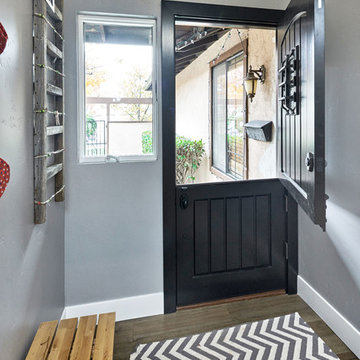
Mark Pinkerton - vi360 Photography
Idées déco pour une petite porte d'entrée campagne avec un mur gris, parquet clair, une porte hollandaise et une porte noire.
Idées déco pour une petite porte d'entrée campagne avec un mur gris, parquet clair, une porte hollandaise et une porte noire.
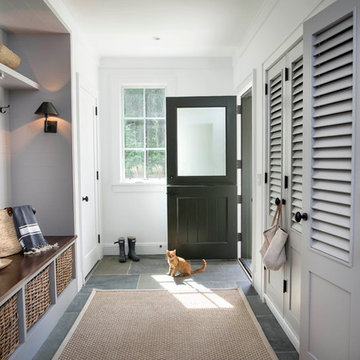
Photography by Lissa Gotwals
Réalisation d'une entrée champêtre avec un vestiaire, un sol en ardoise, une porte hollandaise et une porte noire.
Réalisation d'une entrée champêtre avec un vestiaire, un sol en ardoise, une porte hollandaise et une porte noire.
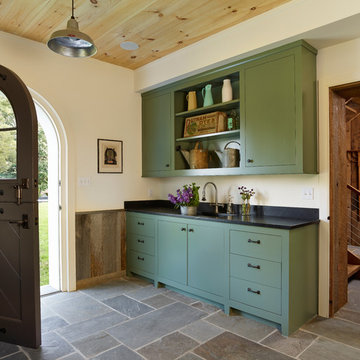
Jeffrey Totaro
Pinemar, Inc.- Philadelphia General Contractor & Home Builder.
Inspiration pour une entrée rustique de taille moyenne avec un vestiaire, un mur beige, une porte hollandaise, un sol en ardoise et un sol gris.
Inspiration pour une entrée rustique de taille moyenne avec un vestiaire, un mur beige, une porte hollandaise, un sol en ardoise et un sol gris.
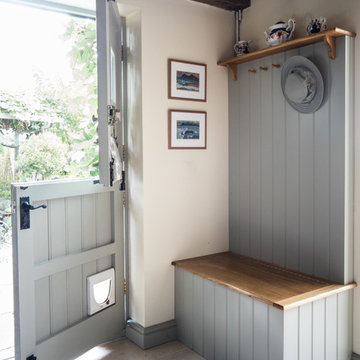
Cette image montre une entrée rustique avec un vestiaire, un mur blanc, une porte hollandaise, une porte grise et un sol gris.

Architectural advisement, Interior Design, Custom Furniture Design & Art Curation by Chango & Co.
Architecture by Crisp Architects
Construction by Structure Works Inc.
Photography by Sarah Elliott
See the feature in Domino Magazine
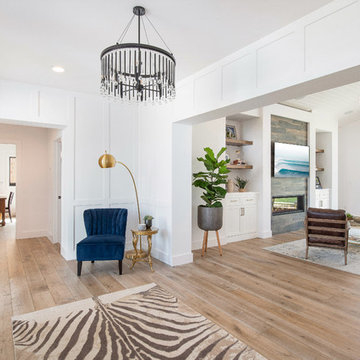
The foyer area provides a lovely sitting area perfect for reading or just unwinding.
Photo Credit: Leigh Ann Rowe
Idées déco pour une grande porte d'entrée campagne avec un mur blanc, un sol en bois brun, une porte hollandaise, une porte marron et un sol marron.
Idées déco pour une grande porte d'entrée campagne avec un mur blanc, un sol en bois brun, une porte hollandaise, une porte marron et un sol marron.
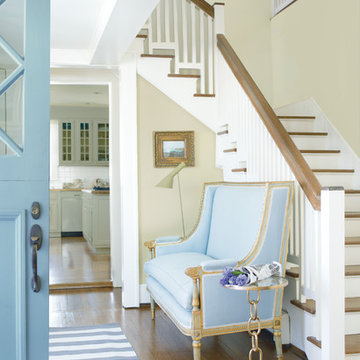
Inspiration pour un hall d'entrée rustique de taille moyenne avec un mur jaune, un sol en bois brun, une porte hollandaise, une porte bleue et un sol marron.

Aménagement d'une entrée campagne avec un vestiaire, une porte hollandaise, une porte grise, un sol beige et un plafond voûté.
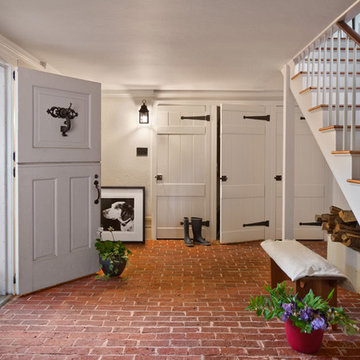
© Anthony Crisafulli 2015
Exemple d'un hall d'entrée nature avec un mur blanc, un sol en brique, une porte hollandaise et une porte blanche.
Exemple d'un hall d'entrée nature avec un mur blanc, un sol en brique, une porte hollandaise et une porte blanche.
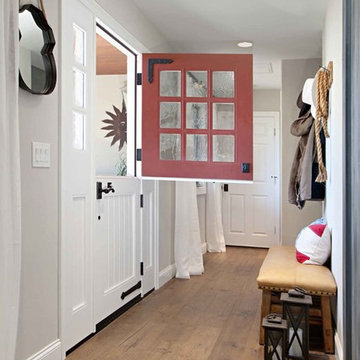
Jackson Design and Remodeling
Aménagement d'une entrée campagne avec un mur gris, parquet foncé, une porte hollandaise et une porte rouge.
Aménagement d'une entrée campagne avec un mur gris, parquet foncé, une porte hollandaise et une porte rouge.
This pretty entrance area was created to connect the old and new parts of the cottage. The glass and oak staircase gives a light and airy feel, which can be unusual in a traditional thatched cottage. The exposed brick and natural limestone connect outdoor and indoor spaces, and the farrow and ball lime white on the walls softens the space.

Cette image montre une entrée rustique de taille moyenne avec un vestiaire, un mur blanc, un sol en brique, une porte hollandaise, une porte bleue, un sol marron et du lambris de bois.
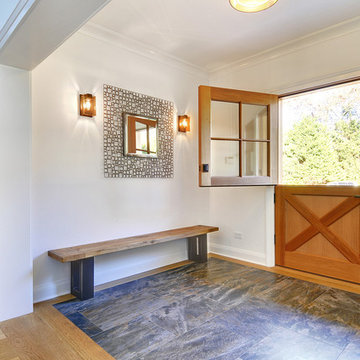
Dalton Portella
Inspiration pour une entrée rustique avec un mur blanc, une porte hollandaise et une porte en bois brun.
Inspiration pour une entrée rustique avec un mur blanc, une porte hollandaise et une porte en bois brun.
Idées déco d'entrées campagne avec une porte hollandaise
1