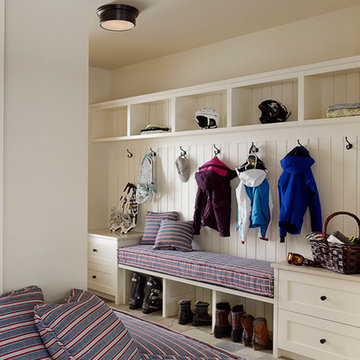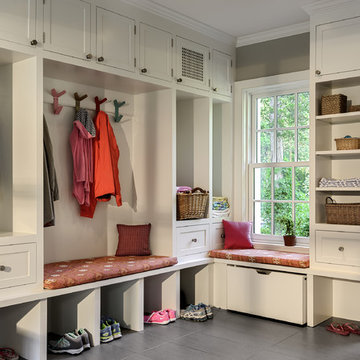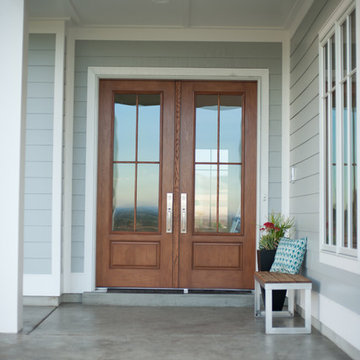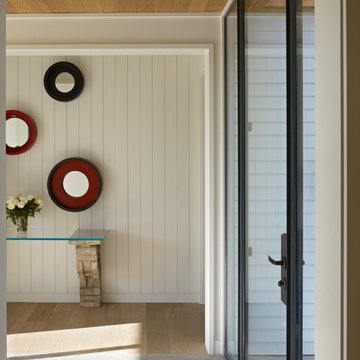Idées déco d'entrées campagne
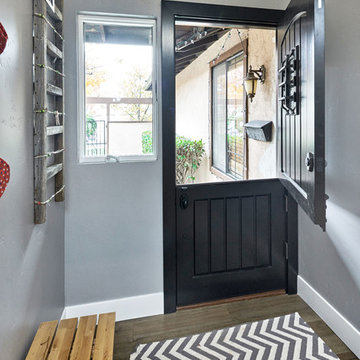
Mark Pinkerton - vi360 Photography
Idées déco pour une petite porte d'entrée campagne avec un mur gris, parquet clair, une porte hollandaise et une porte noire.
Idées déco pour une petite porte d'entrée campagne avec un mur gris, parquet clair, une porte hollandaise et une porte noire.
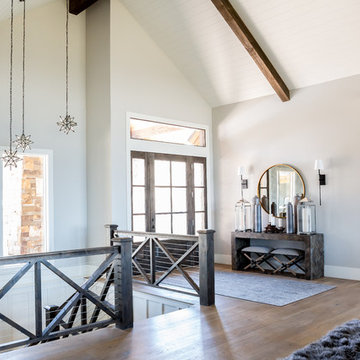
Exemple d'une grande porte d'entrée nature avec un mur beige, un sol en bois brun, une porte simple et une porte en verre.
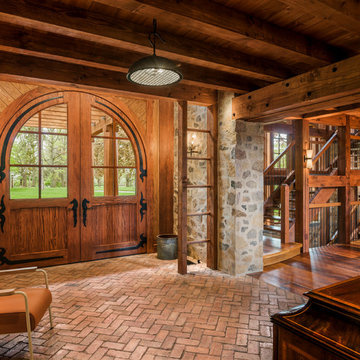
Idée de décoration pour un hall d'entrée champêtre avec un sol en brique, une porte double et une porte en bois brun.
Trouvez le bon professionnel près de chez vous
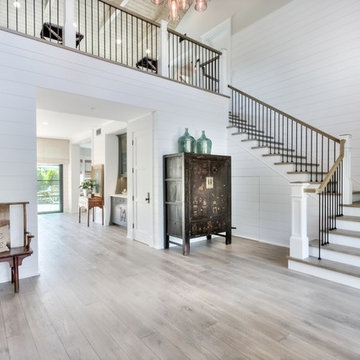
interior designer: Kathryn Smith
Exemple d'un grand hall d'entrée nature avec un mur blanc, parquet clair, une porte simple et une porte blanche.
Exemple d'un grand hall d'entrée nature avec un mur blanc, parquet clair, une porte simple et une porte blanche.
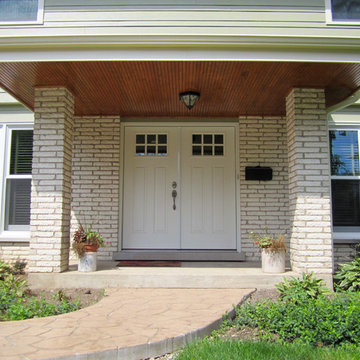
Wilmette, IL Farm House Style Home completed by Siding & Windows Group in James HardiePlank Select Cedarmill Lap Siding in ColorPlus Technology Color Heathered Moss and HardieTrim Smooth Boards in ColorPlus Technology Color Arctic White. Also remodeled Front Entry Roof and did Masonry Work with Columns.
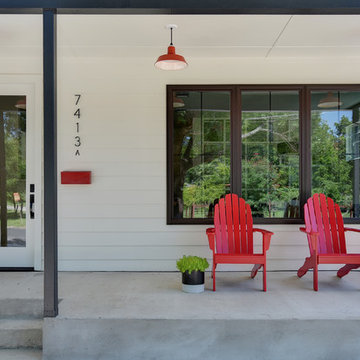
Réalisation d'une petite porte d'entrée champêtre avec une porte simple et une porte en verre.
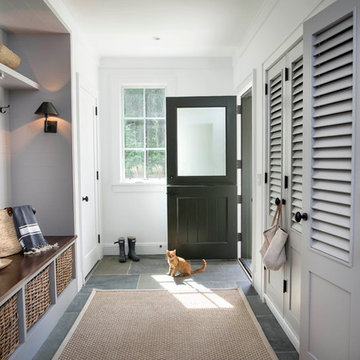
Photography by Lissa Gotwals
Réalisation d'une entrée champêtre avec un vestiaire, un sol en ardoise, une porte hollandaise et une porte noire.
Réalisation d'une entrée champêtre avec un vestiaire, un sol en ardoise, une porte hollandaise et une porte noire.
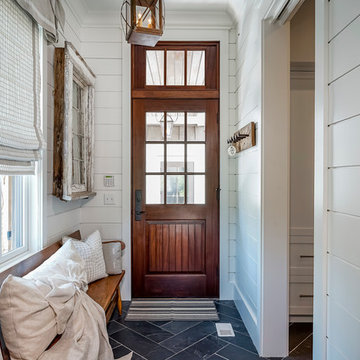
Photo: Tom Jenkins
TomJenkinsksFilms.com
Aménagement d'un vestibule campagne avec un mur blanc, un sol en ardoise, une porte simple et une porte en bois foncé.
Aménagement d'un vestibule campagne avec un mur blanc, un sol en ardoise, une porte simple et une porte en bois foncé.
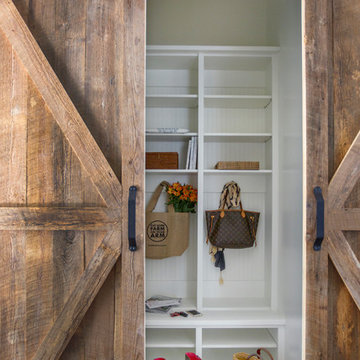
Cette photo montre une entrée nature de taille moyenne avec un vestiaire et parquet foncé.
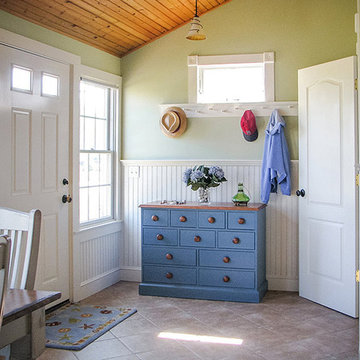
Cette photo montre un petit hall d'entrée nature avec un mur vert, un sol en carrelage de céramique, une porte simple et une porte blanche.
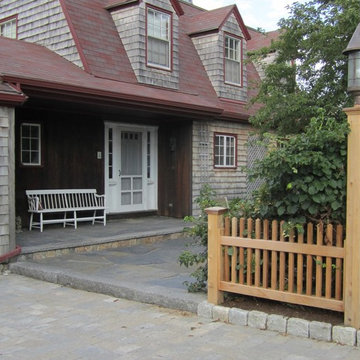
This front entry landscaping was redesigned to be more welcoming with stonework and a low cedar fence and corner lamp post.
Rue Sherwood Landscape Design
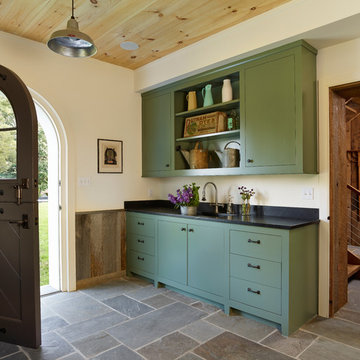
Jeffrey Totaro
Pinemar, Inc.- Philadelphia General Contractor & Home Builder.
Inspiration pour une entrée rustique de taille moyenne avec un vestiaire, un mur beige, une porte hollandaise, un sol en ardoise et un sol gris.
Inspiration pour une entrée rustique de taille moyenne avec un vestiaire, un mur beige, une porte hollandaise, un sol en ardoise et un sol gris.

When Cummings Architects first met with the owners of this understated country farmhouse, the building’s layout and design was an incoherent jumble. The original bones of the building were almost unrecognizable. All of the original windows, doors, flooring, and trims – even the country kitchen – had been removed. Mathew and his team began a thorough design discovery process to find the design solution that would enable them to breathe life back into the old farmhouse in a way that acknowledged the building’s venerable history while also providing for a modern living by a growing family.
The redesign included the addition of a new eat-in kitchen, bedrooms, bathrooms, wrap around porch, and stone fireplaces. To begin the transforming restoration, the team designed a generous, twenty-four square foot kitchen addition with custom, farmers-style cabinetry and timber framing. The team walked the homeowners through each detail the cabinetry layout, materials, and finishes. Salvaged materials were used and authentic craftsmanship lent a sense of place and history to the fabric of the space.
The new master suite included a cathedral ceiling showcasing beautifully worn salvaged timbers. The team continued with the farm theme, using sliding barn doors to separate the custom-designed master bath and closet. The new second-floor hallway features a bold, red floor while new transoms in each bedroom let in plenty of light. A summer stair, detailed and crafted with authentic details, was added for additional access and charm.
Finally, a welcoming farmer’s porch wraps around the side entry, connecting to the rear yard via a gracefully engineered grade. This large outdoor space provides seating for large groups of people to visit and dine next to the beautiful outdoor landscape and the new exterior stone fireplace.
Though it had temporarily lost its identity, with the help of the team at Cummings Architects, this lovely farmhouse has regained not only its former charm but also a new life through beautifully integrated modern features designed for today’s family.
Photo by Eric Roth
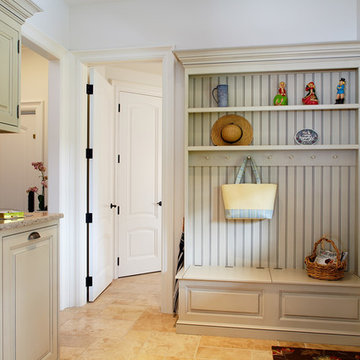
The comfortable elegance of this French-Country inspired home belies the challenges faced during its conception. The beautiful, wooded site was steeply sloped requiring study of the location, grading, approach, yard and views from and to the rolling Pennsylvania countryside. The client desired an old world look and feel, requiring a sensitive approach to the extensive program. Large, modern spaces could not add bulk to the interior or exterior. Furthermore, it was critical to balance voluminous spaces designed for entertainment with more intimate settings for daily living while maintaining harmonic flow throughout.
The result home is wide, approached by a winding drive terminating at a prominent facade embracing the motor court. Stone walls feather grade to the front façade, beginning the masonry theme dressing the structure. A second theme of true Pennsylvania timber-framing is also introduced on the exterior and is subsequently revealed in the formal Great and Dining rooms. Timber-framing adds drama, scales down volume, and adds the warmth of natural hand-wrought materials. The Great Room is literal and figurative center of this master down home, separating casual living areas from the elaborate master suite. The lower level accommodates casual entertaining and an office suite with compelling views. The rear yard, cut from the hillside, is a composition of natural and architectural elements with timber framed porches and terraces accessed from nearly every interior space flowing to a hillside of boulders and waterfalls.
The result is a naturally set, livable, truly harmonious, new home radiating old world elegance. This home is powered by a geothermal heating and cooling system and state of the art electronic controls and monitoring systems.
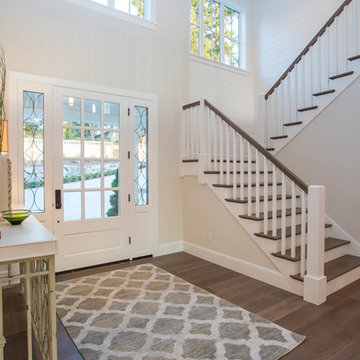
Heiser Media
Réalisation d'un hall d'entrée champêtre avec un mur beige, parquet foncé, une porte simple et une porte en verre.
Réalisation d'un hall d'entrée champêtre avec un mur beige, parquet foncé, une porte simple et une porte en verre.
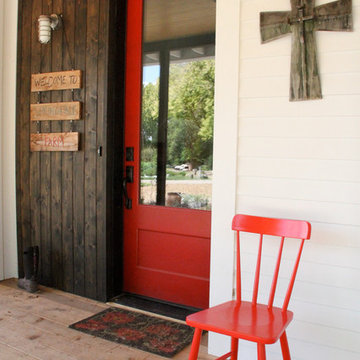
The Simpson 501 3/4 Lite door is painted tomato red and is set off by the ebony to the left and white shiplap of the exterior. Inviting red chair for taking off gardening gear.
Idées déco d'entrées campagne
6
