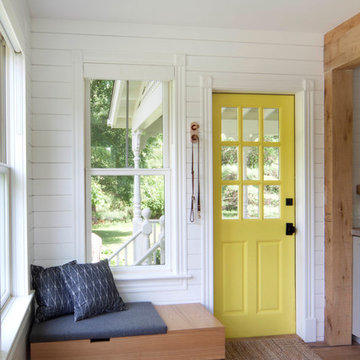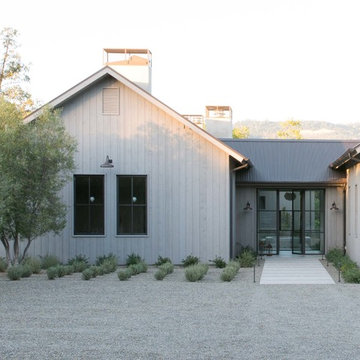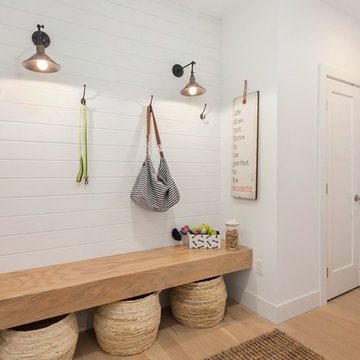Idées déco d'entrées campagne
Trier par :
Budget
Trier par:Populaires du jour
121 - 140 sur 17 750 photos
1 sur 3
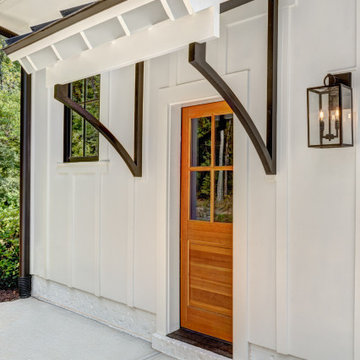
A sign of good luck and a family artifact displayed over the entry door.
Aménagement d'un grand vestibule campagne avec un mur blanc, une porte simple et une porte en bois clair.
Aménagement d'un grand vestibule campagne avec un mur blanc, une porte simple et une porte en bois clair.
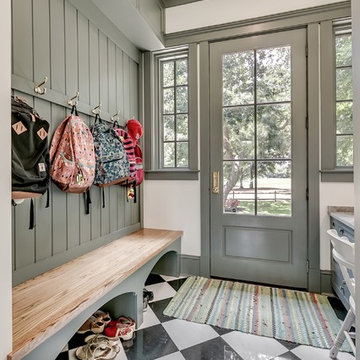
Aménagement d'une entrée campagne avec un vestiaire, un mur blanc, une porte simple, une porte en verre et un sol multicolore.
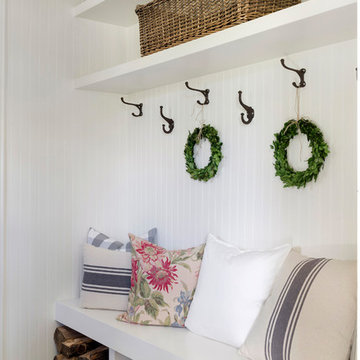
Inspiration pour une entrée rustique avec un vestiaire, un mur blanc et un sol gris.
Trouvez le bon professionnel près de chez vous
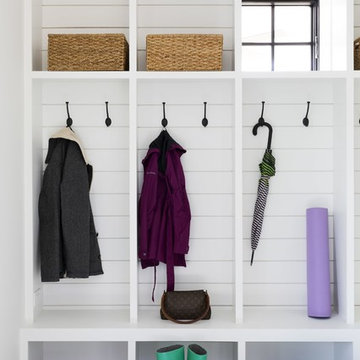
White mudroom featuring built-in storage, shiplap walls, and charcoal herringbone tiles
Photo by Stacy Zarin Goldberg Photography
Aménagement d'une petite entrée campagne avec un mur blanc, un sol en carrelage de céramique, un sol gris et un vestiaire.
Aménagement d'une petite entrée campagne avec un mur blanc, un sol en carrelage de céramique, un sol gris et un vestiaire.
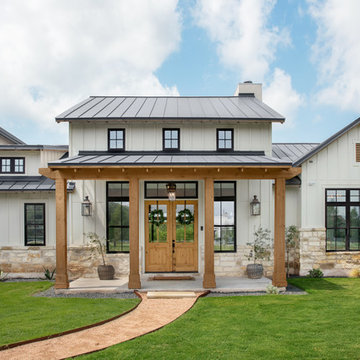
Cette photo montre une porte d'entrée nature avec un mur blanc, une porte double et une porte en bois brun.
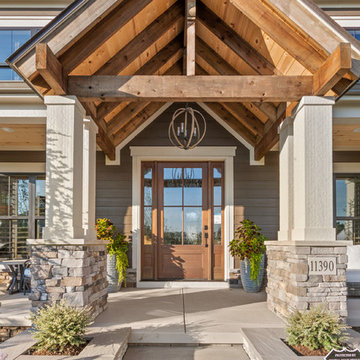
Inspiration pour une porte d'entrée rustique avec un mur marron, une porte simple et une porte en bois brun.
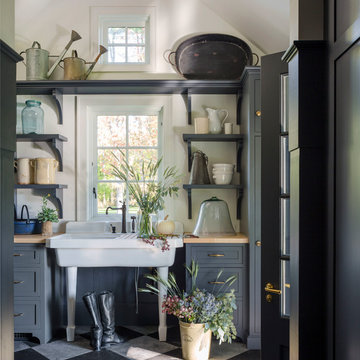
Idées déco pour une entrée campagne avec un vestiaire, un mur blanc et un sol multicolore.
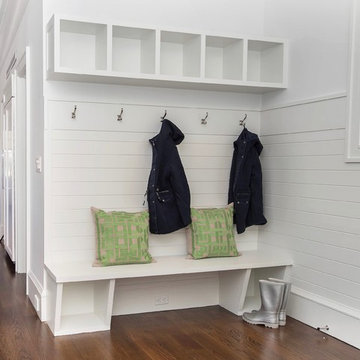
steve rossi
Cette photo montre une petite entrée nature avec un vestiaire, un mur blanc, parquet foncé, une porte simple, une porte blanche et un sol marron.
Cette photo montre une petite entrée nature avec un vestiaire, un mur blanc, parquet foncé, une porte simple, une porte blanche et un sol marron.
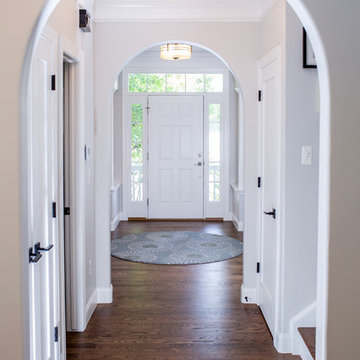
This project has been a labor of love for quite some time! The design ideas started flowing for this space back in 2016, and we are so excited to have recently completed the build-out process after our lengthy planning time frame. These wonderful clients completed a bathroom renovation with us last year, and we absolutely loved the charming, clean-lined farmhouse aesthetic we produced there. Wanting to carry that similar aesthetic into the kitchen, our clients hired us to transform their dated 90's builder-grade kitchen into a stunning showpiece for their home. While no major fixtures or appliances were relocated, nor were there major architectural changes, this space's transformation is a jaw-dropper. We began by removing the existing yellowed oak wood cabinets and replaced them with gorgeous custom cabinets from Tharp Cabinet Company. These cabinets are a very simple shaker style in a bright white paint color. We paired these fresh and bright cabinet with black hardware for a dramatic pop. We utilized the Blackrock pulls from Amerock and adore the playful contrast these pieces provide. On the backsplash, we used a very simple and understated white subway tile for a classic and timeless look that doesn't draw the eye away from the focal island or surrounding features. Over the range, we used a stunning mini-glass mosaic tile from TileBar that shimmers and showcases a variety of colors based on the time of day and light entry. The island is our favorite piece in this kitchen: a custom-built focal point from Tharp, painted in a gorgeous custom blue from Benjamin Moore. The island is topped with a dramatic slab of Arabescato from Pental Surfaces. On the perimeter cabinets, we've utilized the stunning White Fusion quartz, also from Pental. For final touches, we've utilized matte black wall sconces over the windows from Rejuvenation, and have a gorgeous sink faucet from Delta Faucet. Throughout the main level, we refinished the hardwood floors to bring them to a more soft, neutral brown color. New paint is carried throughout the house as well. We adore the bright simplicity of this space, and are so excited that our clients can enjoy this family friendly stunner for years to come!
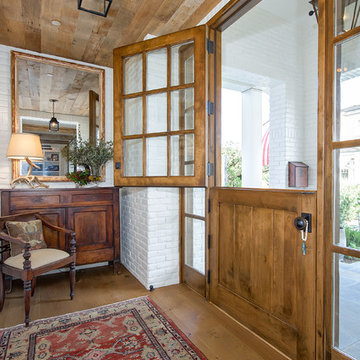
Contractor: Legacy CDM Inc. | Interior Designer: Kim Woods & Trish Bass | Photographer: Jola Photography
Idées déco pour un hall d'entrée campagne de taille moyenne avec un mur blanc, parquet clair, une porte hollandaise, une porte en bois brun et un sol marron.
Idées déco pour un hall d'entrée campagne de taille moyenne avec un mur blanc, parquet clair, une porte hollandaise, une porte en bois brun et un sol marron.
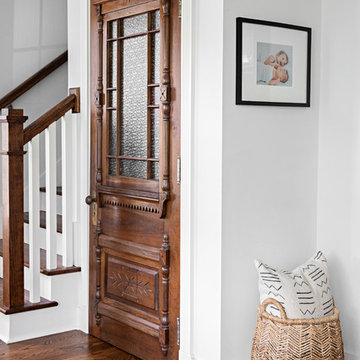
Photo: Caroline Sharpnack © 2018 Houzz
Aménagement d'un hall d'entrée campagne avec un mur blanc, parquet foncé et un sol marron.
Aménagement d'un hall d'entrée campagne avec un mur blanc, parquet foncé et un sol marron.
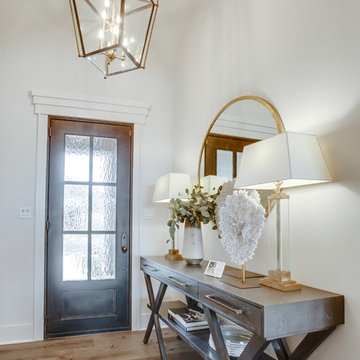
Idées déco pour une entrée campagne de taille moyenne avec un couloir, un mur blanc, parquet foncé, une porte simple, une porte en verre et un sol marron.
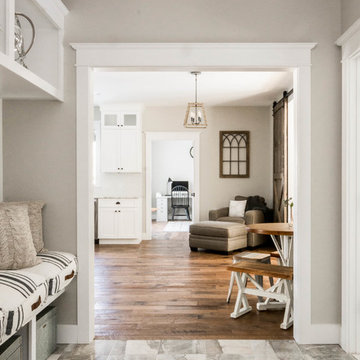
This 3,036 sq. ft custom farmhouse has layers of character on the exterior with metal roofing, cedar impressions and board and batten siding details. Inside, stunning hickory storehouse plank floors cover the home as well as other farmhouse inspired design elements such as sliding barn doors. The house has three bedrooms, two and a half bathrooms, an office, second floor laundry room, and a large living room with cathedral ceilings and custom fireplace.
Photos by Tessa Manning
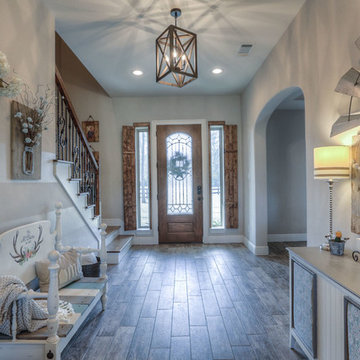
Inspiration pour un hall d'entrée rustique de taille moyenne avec un mur beige, une porte simple, une porte en bois brun, un sol marron et un sol en carrelage de céramique.

Marcell Puzsar, Bright Room Photography
Réalisation d'un petit hall d'entrée champêtre avec un mur blanc, un sol en bois brun, une porte simple, une porte en bois foncé et un sol marron.
Réalisation d'un petit hall d'entrée champêtre avec un mur blanc, un sol en bois brun, une porte simple, une porte en bois foncé et un sol marron.
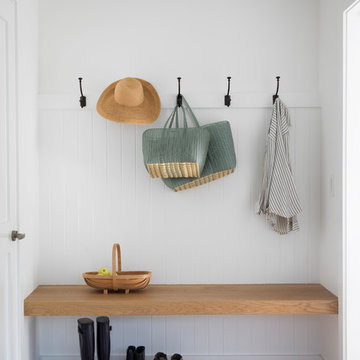
Idée de décoration pour une entrée champêtre avec un vestiaire, un mur blanc, un sol en bois brun et un sol marron.
Idées déco d'entrées campagne
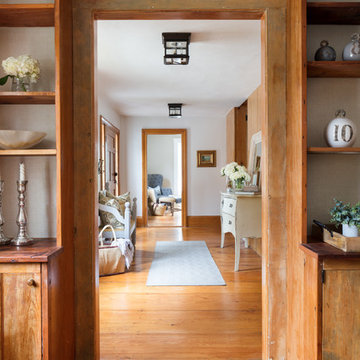
Inspiration pour une petite entrée rustique avec un mur blanc, un sol en bois brun, une porte simple, une porte en bois brun, un sol marron et un couloir.
7
