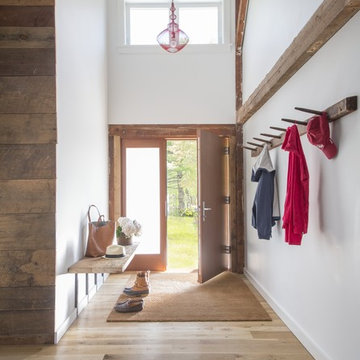Idées déco d'entrées campagne
Trier par :
Budget
Trier par:Populaires du jour
1 - 20 sur 142 photos
1 sur 4
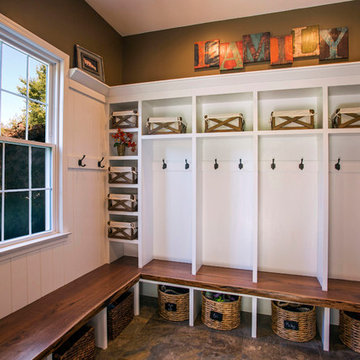
Final shot of the project.
Photo by Phil Krugler
Cette image montre une entrée rustique avec un vestiaire et un mur marron.
Cette image montre une entrée rustique avec un vestiaire et un mur marron.
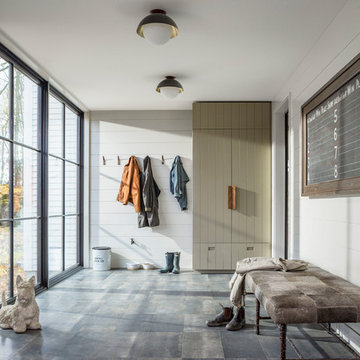
Idée de décoration pour une grande entrée champêtre avec un vestiaire, un mur blanc, un sol en carrelage de porcelaine et un sol gris.

Custom designed "cubbies" insure that the Mud Room stays neat & tidy.
Robert Benson Photography
Inspiration pour une grande entrée rustique avec un vestiaire, un mur gris, une porte simple, un sol en bois brun et une porte blanche.
Inspiration pour une grande entrée rustique avec un vestiaire, un mur gris, une porte simple, un sol en bois brun et une porte blanche.
Trouvez le bon professionnel près de chez vous
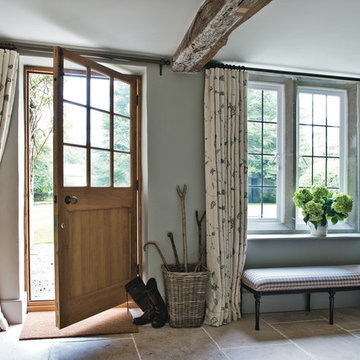
Polly Eltes
Réalisation d'une entrée champêtre avec un mur gris, un sol en calcaire, une porte simple et une porte en bois brun.
Réalisation d'une entrée champêtre avec un mur gris, un sol en calcaire, une porte simple et une porte en bois brun.
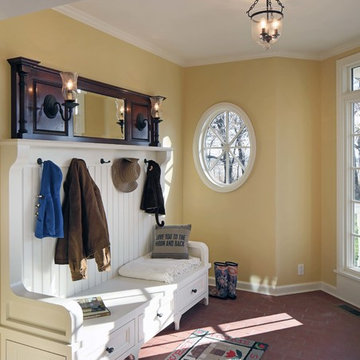
Custom cabinetry by Eurowood Cabinets. This product is available for purchase. Follow the link below to purchase direct from the Eurowood Cabinets website.
http://www.eurowood.net/#!product-page/riv5q/9110f8cb-9122-ed0e-d7f1-f0c58e0e2041
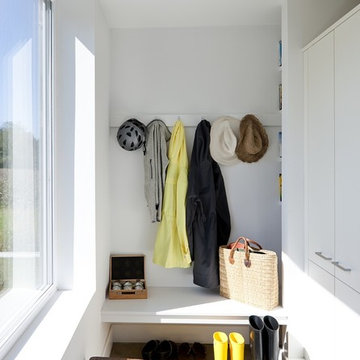
This vacation residence located in a beautiful ocean community on the New England coast features high performance and creative use of space in a small package. ZED designed the simple, gable-roofed structure and proposed the Passive House standard. The resulting home consumes only one-tenth of the energy for heating compared to a similar new home built only to code requirements.
Architecture | ZeroEnergy Design
Construction | Aedi Construction
Photos | Greg Premru Photography

© www.edwardcaldwellphoto.com
Exemple d'une entrée nature avec un vestiaire, un mur beige, une porte simple et une porte en verre.
Exemple d'une entrée nature avec un vestiaire, un mur beige, une porte simple et une porte en verre.

Marcell Puzsar, Bright Room Photography
Réalisation d'un petit hall d'entrée champêtre avec un mur blanc, un sol en bois brun, une porte simple, une porte en bois foncé et un sol marron.
Réalisation d'un petit hall d'entrée champêtre avec un mur blanc, un sol en bois brun, une porte simple, une porte en bois foncé et un sol marron.

An open floor plan between the Kitchen, Dining, and Living areas is thoughtfully divided by sliding barn doors, providing both visual and acoustic separation. The rear screened porch and grilling area located off the Kitchen become the focal point for outdoor entertaining and relaxing. Custom cabinetry and millwork throughout are a testament to the talents of the builder, with the project proving how design-build relationships between builder and architect can thrive given similar design mindsets and passions for the craft of homebuilding.
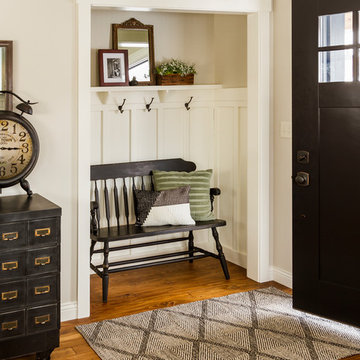
Seth Benn Photography
Réalisation d'une entrée champêtre avec un vestiaire, un mur beige, un sol en bois brun, une porte simple et une porte noire.
Réalisation d'une entrée champêtre avec un vestiaire, un mur beige, un sol en bois brun, une porte simple et une porte noire.
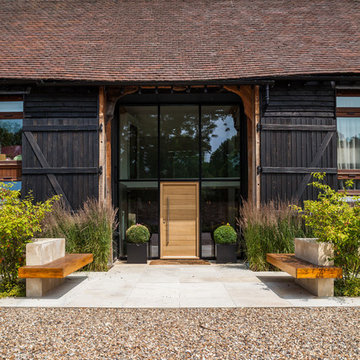
David Butler
Idées déco pour une porte d'entrée campagne avec une porte simple et une porte en bois clair.
Idées déco pour une porte d'entrée campagne avec une porte simple et une porte en bois clair.
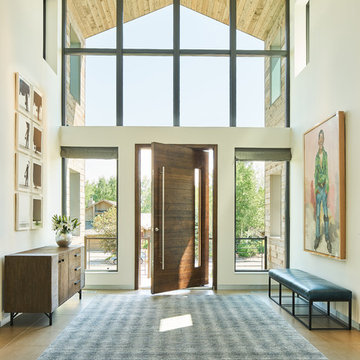
David Agnello
Inspiration pour une porte d'entrée rustique de taille moyenne avec un mur beige, parquet foncé, une porte pivot, une porte en bois foncé et un sol marron.
Inspiration pour une porte d'entrée rustique de taille moyenne avec un mur beige, parquet foncé, une porte pivot, une porte en bois foncé et un sol marron.
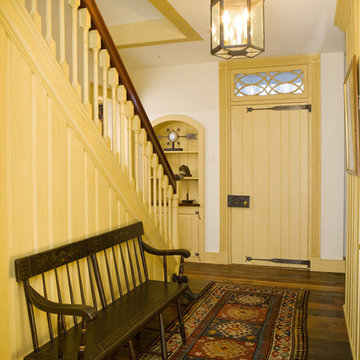
Photographer: Jim Graham
Réalisation d'une entrée champêtre de taille moyenne avec un couloir, un mur blanc, une porte simple, une porte jaune et un sol en bois brun.
Réalisation d'une entrée champêtre de taille moyenne avec un couloir, un mur blanc, une porte simple, une porte jaune et un sol en bois brun.
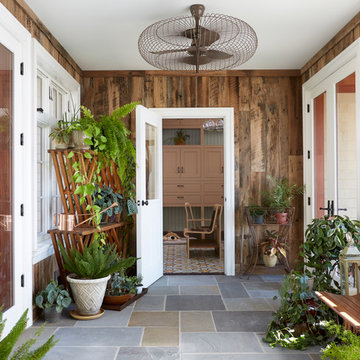
Connection from House to Garage.
Photos by Laura Moss
Inspiration pour un vestibule rustique de taille moyenne avec une porte simple, une porte blanche, un sol en ardoise et un sol multicolore.
Inspiration pour un vestibule rustique de taille moyenne avec une porte simple, une porte blanche, un sol en ardoise et un sol multicolore.
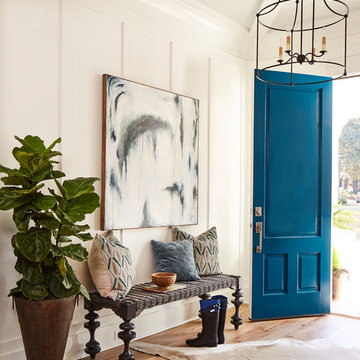
Wilson Design & Construction, Laurey Glenn
Réalisation d'une entrée champêtre avec un couloir, un mur blanc, un sol en bois brun, une porte bleue et un sol marron.
Réalisation d'une entrée champêtre avec un couloir, un mur blanc, un sol en bois brun, une porte bleue et un sol marron.
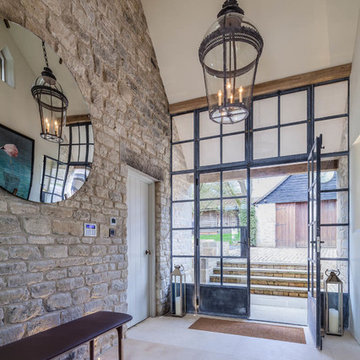
Réalisation d'une entrée champêtre avec un mur beige, un sol en calcaire, une porte double, une porte métallisée et un sol beige.
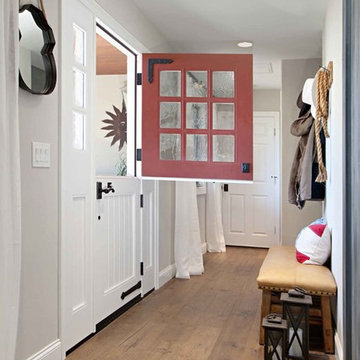
Jackson Design and Remodeling
Aménagement d'une entrée campagne avec un mur gris, parquet foncé, une porte hollandaise et une porte rouge.
Aménagement d'une entrée campagne avec un mur gris, parquet foncé, une porte hollandaise et une porte rouge.
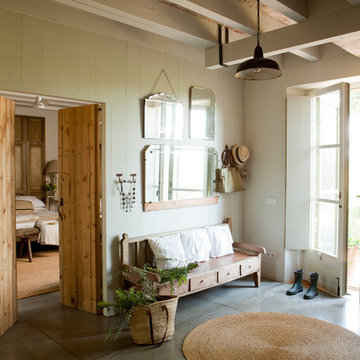
Idées déco pour une grande entrée campagne avec un mur beige, sol en béton ciré et une porte en verre.
Idées déco d'entrées campagne
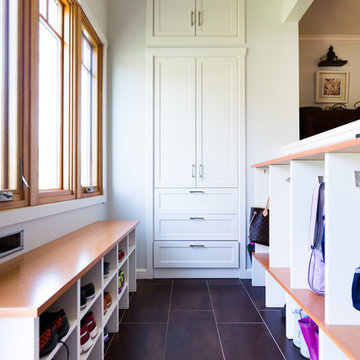
Photographed by Anastasia Sappon.
The raised storage on the right adds privacy to the back living area while keeping the space open and light.
Inspiration pour une entrée rustique de taille moyenne avec un vestiaire, un mur blanc, une porte simple et une porte en bois brun.
Inspiration pour une entrée rustique de taille moyenne avec un vestiaire, un mur blanc, une porte simple et une porte en bois brun.
1
