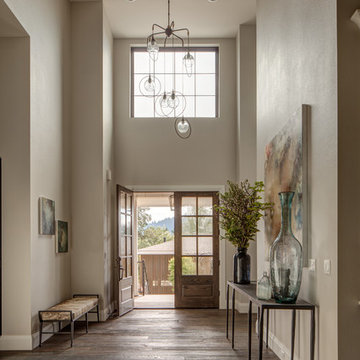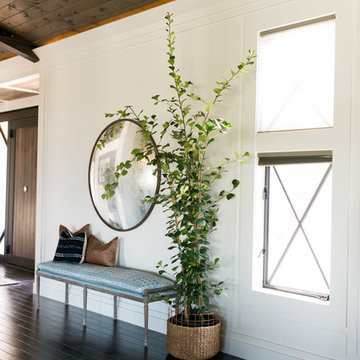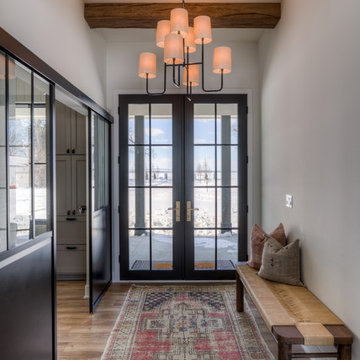Idées déco d'entrées campagne
Trier par :
Budget
Trier par:Populaires du jour
61 - 80 sur 143 photos
1 sur 4
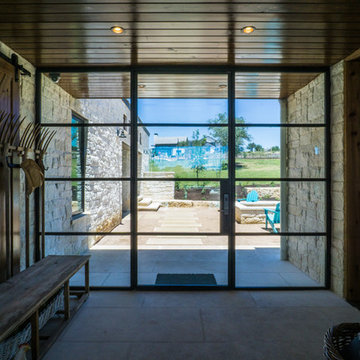
The Vineyard Farmhouse in the Peninsula at Rough Hollow. This 2017 Greater Austin Parade Home was designed and built by Jenkins Custom Homes. Cedar Siding and the Pine for the soffits and ceilings was provided by TimberTown.
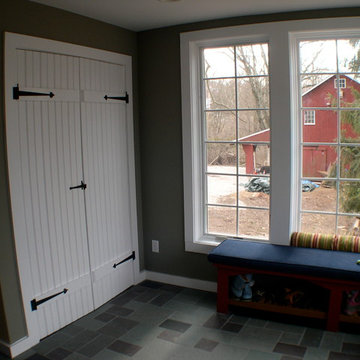
This old farmhouse (ca. late 18th century) has undergone many renovations over the years. Spring Creek Design added its stamp in 2008, with a small mudroom addition and a complete interior renovation.
The addition encompasses a 1st floor mudroom with extensive cabinetry and closetry. Upon entering the space from the driveway, cabinet and countertop space is provided to accommodate incoming grocery bags. Next in line are a series of “lockers” and cubbies - just right for coats, hats and book bags. Further inside is a wrap-around window seat with cedar shoe racks beneath. A stainless steel dog feeding station rounds out the amenities - all built atop a natural Vermont slate floor.
On the lower level, the addition features a full bathroom and a “Dude Pod” - a compact work and play space for the resident code monkey. Outfitted with a stand-up desk and an electronic drum kit, one needs only emerge for Mountain Dew refills and familial visits.
Within the existing space, we added an ensuite bathroom for the third floor bedroom. The second floor bathroom and first floor powder room were also gutted and remodeled.
The master bedroom was extensively remodeled - given a vaulted ceiling and a wall of floor-to-roof built-ins accessed with a rolling ladder.
An extensive, multi-level deck and screen house was added to provide outdoor living space, with secure, dry storage below.
Design Criteria:
- Update house with a high sustainability standard.
- Provide bathroom for daughters’ third floor bedroom.
- Update remaining bathrooms
- Update cramped, low ceilinged master bedroom
- Provide mudroom/entryway solutions.
- Provide a window seating space with good visibility of back and side yards – to keep an eye on the kids at play.
- Replace old deck with a updated deck/screen porch combination.
- Update sitting room with a wood stove and mantle.
Special Features:
- Insulated Concrete Forms used for Dude Pod foundation.
- Soy-based spray foam insulation used in the addition and master bedroom.
- Paperstone countertops in mudroom.
- Zero-VOC paints and finishes used throughout the project.
- All decking and trim for the deck/screen porch is made from 100% recycled HDPE (milk jugs, soda, water bottles)
- High efficiency combination washer/dryer.
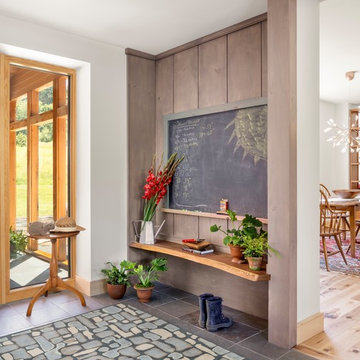
Irvin Serrano
Inspiration pour une entrée rustique avec un vestiaire, un mur blanc et un sol gris.
Inspiration pour une entrée rustique avec un vestiaire, un mur blanc et un sol gris.
Trouvez le bon professionnel près de chez vous
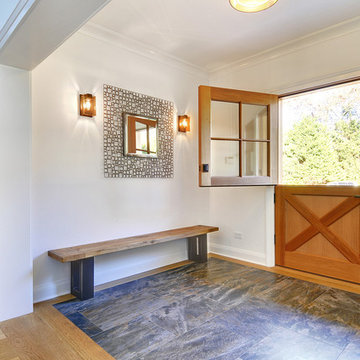
Dalton Portella
Inspiration pour une entrée rustique avec un mur blanc, une porte hollandaise et une porte en bois brun.
Inspiration pour une entrée rustique avec un mur blanc, une porte hollandaise et une porte en bois brun.
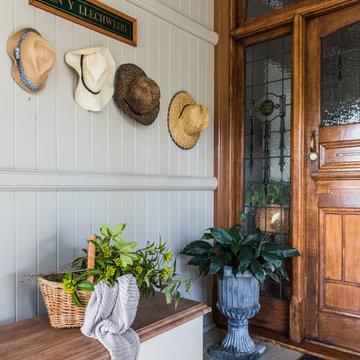
Hannah Puechmarin
Idée de décoration pour une grande porte d'entrée champêtre avec un mur gris, parquet peint, une porte simple et une porte en bois brun.
Idée de décoration pour une grande porte d'entrée champêtre avec un mur gris, parquet peint, une porte simple et une porte en bois brun.
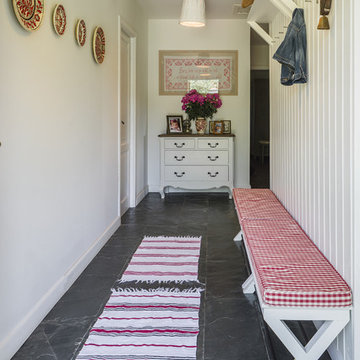
Idées déco pour une entrée campagne avec un mur blanc, un sol en ardoise et un couloir.
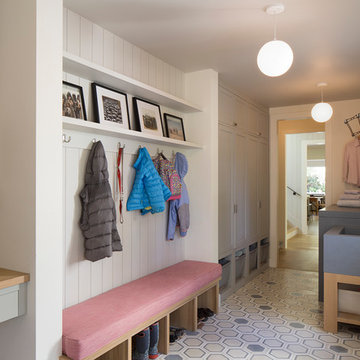
Paul Dyer
Exemple d'une grande entrée nature avec un mur blanc, un sol en carrelage de céramique, un vestiaire, une porte simple et une porte en verre.
Exemple d'une grande entrée nature avec un mur blanc, un sol en carrelage de céramique, un vestiaire, une porte simple et une porte en verre.
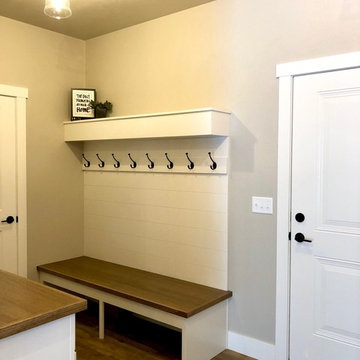
Entry from the garage features a catchall and lockers with hooks and a bench.
Cette photo montre une entrée nature de taille moyenne avec un vestiaire, un mur gris, un sol en vinyl et un sol marron.
Cette photo montre une entrée nature de taille moyenne avec un vestiaire, un mur gris, un sol en vinyl et un sol marron.
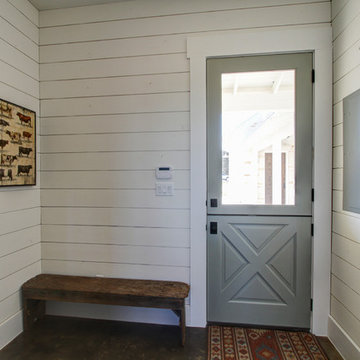
Idées déco pour une entrée campagne avec un vestiaire, un mur blanc, sol en béton ciré, une porte hollandaise et une porte grise.
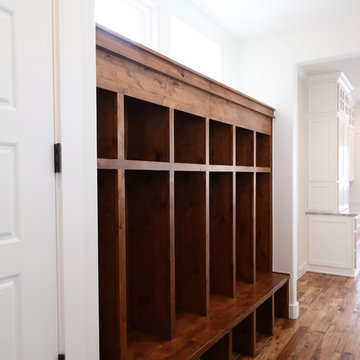
Sarah Baker Photos
Aménagement d'une entrée campagne de taille moyenne avec un vestiaire, un mur blanc et un sol en bois brun.
Aménagement d'une entrée campagne de taille moyenne avec un vestiaire, un mur blanc et un sol en bois brun.
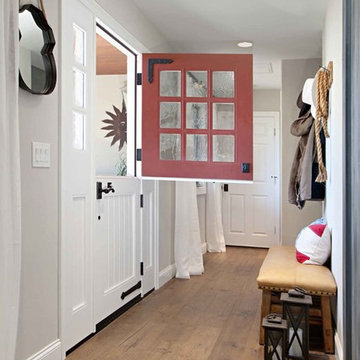
Jackson Design and Remodeling
Aménagement d'une entrée campagne avec un mur gris, parquet foncé, une porte hollandaise et une porte rouge.
Aménagement d'une entrée campagne avec un mur gris, parquet foncé, une porte hollandaise et une porte rouge.
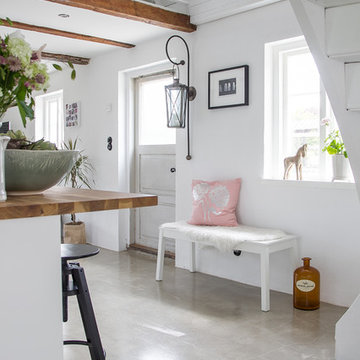
Foto: Josefin Widell Hultgren Styling: Anna Inreder& Bettina Carlsson. Reportage för Lantliv Sommarhem 2018
Idée de décoration pour un petit hall d'entrée champêtre avec un mur blanc, sol en béton ciré et un sol gris.
Idée de décoration pour un petit hall d'entrée champêtre avec un mur blanc, sol en béton ciré et un sol gris.
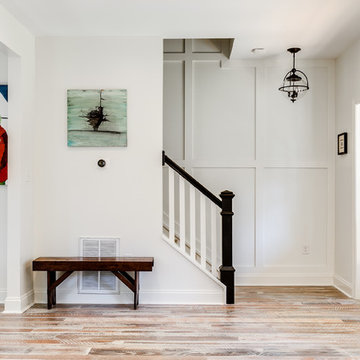
Réalisation d'un hall d'entrée champêtre de taille moyenne avec un mur blanc, un sol en bois brun et une porte en bois brun.
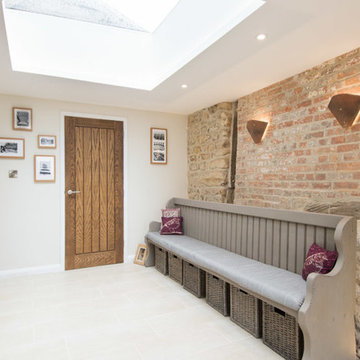
Hayley Watkins Photography
Exemple d'une entrée nature de taille moyenne avec un mur beige, une porte simple, une porte en bois brun et un sol beige.
Exemple d'une entrée nature de taille moyenne avec un mur beige, une porte simple, une porte en bois brun et un sol beige.
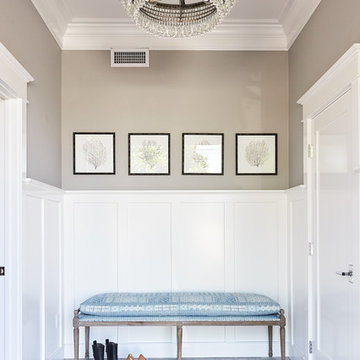
Samantha Goh
Idées déco pour un hall d'entrée campagne de taille moyenne avec un mur gris, un sol en carrelage de céramique, une porte simple, une porte rouge et un sol gris.
Idées déco pour un hall d'entrée campagne de taille moyenne avec un mur gris, un sol en carrelage de céramique, une porte simple, une porte rouge et un sol gris.
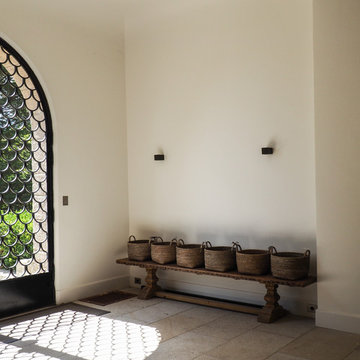
Réalisation d'une entrée champêtre avec un couloir, une porte double et une porte métallisée.
Idées déco d'entrées campagne
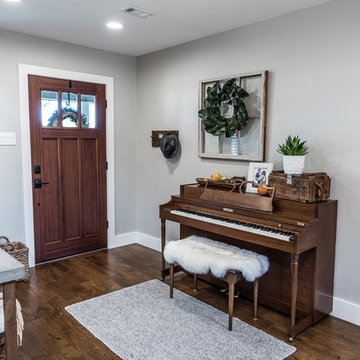
Darby Kate Photography
Inspiration pour une porte d'entrée rustique de taille moyenne avec un sol en bois brun, un sol marron, un mur gris, une porte simple et une porte en bois foncé.
Inspiration pour une porte d'entrée rustique de taille moyenne avec un sol en bois brun, un sol marron, un mur gris, une porte simple et une porte en bois foncé.
4
