Idées déco d'entrées classiques avec un plafond voûté
Trier par :
Budget
Trier par:Populaires du jour
1 - 20 sur 392 photos
1 sur 3

A custom dog grooming station and mudroom. Photography by Aaron Usher III.
Aménagement d'une grande entrée classique avec un vestiaire, un mur gris, un sol en ardoise, un sol gris et un plafond voûté.
Aménagement d'une grande entrée classique avec un vestiaire, un mur gris, un sol en ardoise, un sol gris et un plafond voûté.

Walking into this gorgeous home, you get a feel of just how grand everything is, this space showcases soaring high ceilings, recessed lighting, custom paint, staircase leading to the 2nd floor, tile flooring, fireplace and large windows.
This additional sitting is located in the formal entry and includes a stunning fireplace with mantel.

Photography by Picture Perfect House
Idée de décoration pour un très grand hall d'entrée tradition avec un mur gris, un sol en bois brun, une porte simple, une porte blanche, un sol gris et un plafond voûté.
Idée de décoration pour un très grand hall d'entrée tradition avec un mur gris, un sol en bois brun, une porte simple, une porte blanche, un sol gris et un plafond voûté.

Two story entrance features mahogany entry door, winding staircase and open catwalk. Opens to beautiful two-story living room. Modern Forms Magic Pendant and Chandelier. Walnut rail, stair treads and newel posts. Plain iron balusters.
General contracting by Martin Bros. Contracting, Inc.; Architecture by Helman Sechrist Architecture; Professional photography by Marie Kinney. Images are the property of Martin Bros. Contracting, Inc. and may not be used without written permission.

Schumacher wallpaper with traditional console table and modern lighting
Exemple d'un petit hall d'entrée chic avec un mur blanc, un plafond voûté et du papier peint.
Exemple d'un petit hall d'entrée chic avec un mur blanc, un plafond voûté et du papier peint.
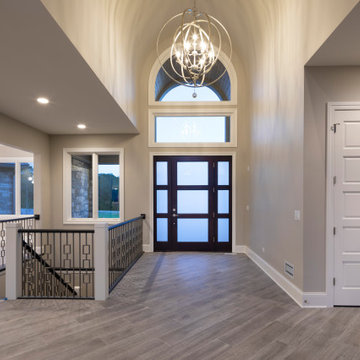
Idées déco pour un hall d'entrée classique avec un mur beige, un sol en bois brun, une porte simple, une porte noire, un sol marron et un plafond voûté.
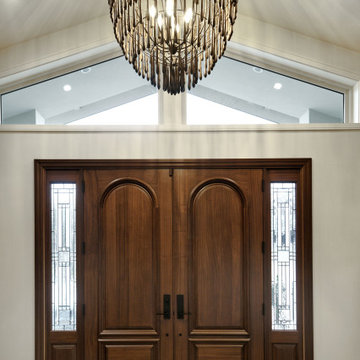
Idées déco pour un grand hall d'entrée classique avec un mur beige, parquet clair, une porte double, une porte en bois foncé, un sol multicolore et un plafond voûté.
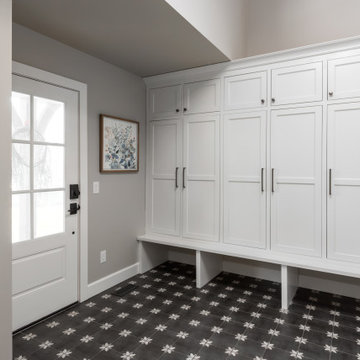
Réalisation d'une entrée tradition de taille moyenne avec un vestiaire, un mur gris, un sol en carrelage de porcelaine, un sol noir et un plafond voûté.

Our Ridgewood Estate project is a new build custom home located on acreage with a lake. It is filled with luxurious materials and family friendly details.

Barn entry
Réalisation d'un hall d'entrée tradition de taille moyenne avec un mur blanc, un sol en ardoise, une porte double, une porte noire, un sol gris et un plafond voûté.
Réalisation d'un hall d'entrée tradition de taille moyenne avec un mur blanc, un sol en ardoise, une porte double, une porte noire, un sol gris et un plafond voûté.
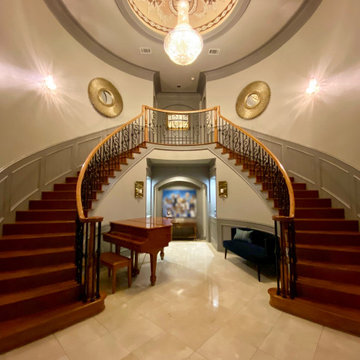
Inspiration pour un grand hall d'entrée traditionnel avec une porte double et un plafond voûté.

Exemple d'un grand hall d'entrée chic avec un mur blanc, un sol en bois brun, une porte simple, un sol marron, un plafond voûté, boiseries et une porte en bois brun.

This lakeside retreat has been in the family for generations & is lovingly referred to as "the magnet" because it pulls friends and family together. When rebuilding on their family's land, our priority was to create the same feeling for generations to come.
This new build project included all interior & exterior architectural design features including lighting, flooring, tile, countertop, cabinet, appliance, hardware & plumbing fixture selections. My client opted in for an all inclusive design experience including space planning, furniture & decor specifications to create a move in ready retreat for their family to enjoy for years & years to come.
It was an honor designing this family's dream house & will leave you wanting a little slice of waterfront paradise of your own!
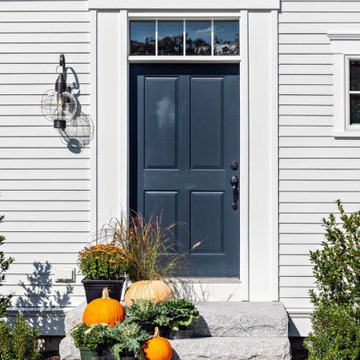
Front door detail from this custom Greek Revival home built by The Valle Group on Cape Cod.
Aménagement d'une porte d'entrée classique avec une porte simple et un plafond voûté.
Aménagement d'une porte d'entrée classique avec une porte simple et un plafond voûté.

Sofia Joelsson Design, Interior Design Services. Interior Foyer, two story New Orleans new construction. Marble porcelain tiles, Rod Iron dark wood Staircase, Crystal Chandelier, Wood Flooring, Colorful art, Mirror, Large baseboards, wainscot, Console Table, Living Room

Advisement + Design - Construction advisement, custom millwork & custom furniture design, interior design & art curation by Chango & Co.
Idée de décoration pour une grande porte d'entrée tradition en bois avec un mur blanc, parquet clair, une porte double, une porte blanche, un sol marron et un plafond voûté.
Idée de décoration pour une grande porte d'entrée tradition en bois avec un mur blanc, parquet clair, une porte double, une porte blanche, un sol marron et un plafond voûté.

A view of the front door leading into the foyer and the central hall, beyond. The front porch floor is of local hand crafted brick. The vault in the ceiling mimics the gable element on the front porch roof.

Double glass front doors at the home's foyer provide a welcoming glimpse into the home's living room and to the beautiful view beyond. A modern bench provides style and a handy place to put on shoes, a large abstract piece of art adds personality. The compact foyer does not feel small, as it is also open to the adjacent stairwell, two hallways and the home's living area.

Cette image montre un grand hall d'entrée traditionnel avec un mur blanc, un sol en bois brun, une porte double, une porte en bois foncé, un sol marron, un plafond voûté et boiseries.

We are bringing back the unexpected yet revered Parlor with the intention to go back to a time of togetherness, entertainment, gathering to tell stories, enjoy some spirits and fraternize. These space is adorned with 4 velvet swivel chairs, a round cocktail table and this room sits upon the front entrance Foyer, immediately captivating you and welcoming every visitor in to gather and stay a while.
Idées déco d'entrées classiques avec un plafond voûté
1