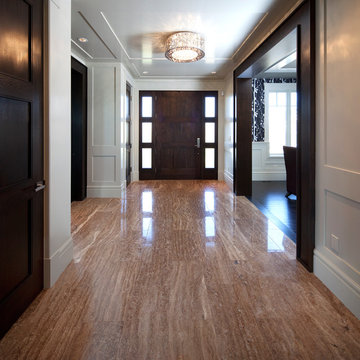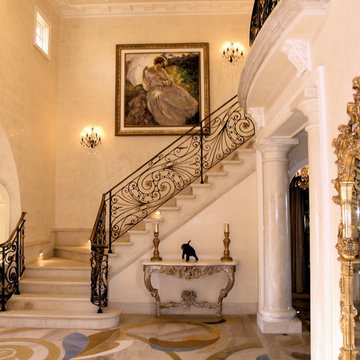Idées déco d'entrées classiques avec un sol en marbre
Trier par :
Budget
Trier par:Populaires du jour
1 - 20 sur 2 054 photos

Despite its diamond-mullioned exterior, this stately home’s interior takes a more light-hearted approach to design. The Dove White inset cabinetry is classic, with recessed panel doors, a deep bevel inside profile and a matching hood. Streamlined brass cup pulls and knobs are timeless. Departing from the ubiquitous crown molding is a square top trim.
The layout supplies plenty of function: a paneled refrigerator; prep sink on the island; built-in microwave and second oven; built-in coffee maker; and a paneled wine refrigerator. Contrast is provided by the countertops and backsplash: honed black Jet Mist granite on the perimeter and a statement-making island top of exuberantly-patterned Arabescato Corchia Italian marble.
Flooring pays homage to terrazzo floors popular in the 70’s: “Geotzzo” tiles of inlaid gray and Bianco Dolomite marble. Field tiles in the breakfast area and cooking zone perimeter are a mix of small chips; feature tiles under the island have modern rectangular Bianco Dolomite shapes. Enameled metal pendants and maple stools and dining chairs add a mid-century Scandinavian touch. The turquoise on the table base is a delightful surprise.
An adjacent pantry has tall storage, cozy window seats, a playful petal table, colorful upholstered ottomans and a whimsical “balloon animal” stool.
This kitchen was done in collaboration with Daniel Heighes Wismer and Greg Dufner of Dufner Heighes and Sarah Witkin of Bilotta Architecture. It is the personal kitchen of the CEO of Sandow Media, Erica Holborn. Click here to read the article on her home featured in Interior Designer Magazine.
Photographer: John Ellis
Description written by Paulette Gambacorta adapted for Houzz.
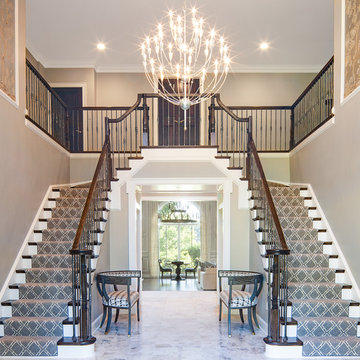
Aménagement d'un grand hall d'entrée classique avec un mur beige, un sol en marbre et un sol blanc.
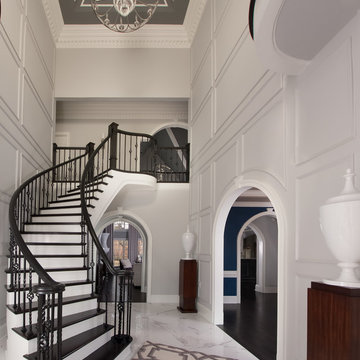
Scott Johnson
Cette image montre un hall d'entrée traditionnel de taille moyenne avec un mur blanc, un sol en marbre, une porte double et un sol blanc.
Cette image montre un hall d'entrée traditionnel de taille moyenne avec un mur blanc, un sol en marbre, une porte double et un sol blanc.
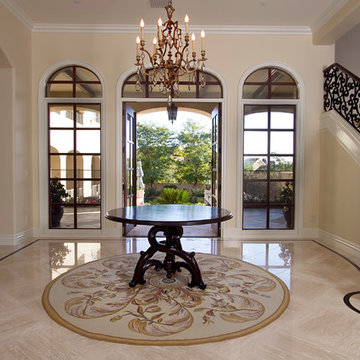
Scottsdale Elegance - Foyer - General View Stairway with wrought iron handrail
Idées déco pour un grand hall d'entrée classique avec un mur beige, un sol en marbre, une porte double et une porte en verre.
Idées déco pour un grand hall d'entrée classique avec un mur beige, un sol en marbre, une porte double et une porte en verre.
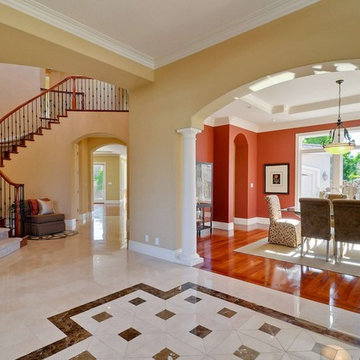
All Photo Credits to Victor Lin Photography
www.victorlinphoto.com/
Cette image montre un hall d'entrée traditionnel avec un mur beige, un sol en marbre et un sol beige.
Cette image montre un hall d'entrée traditionnel avec un mur beige, un sol en marbre et un sol beige.
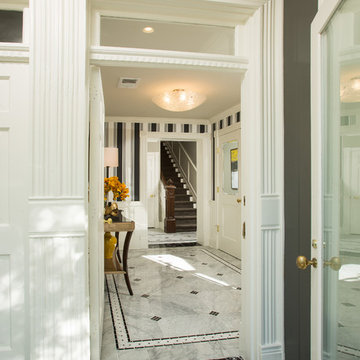
Elegant new entry finished with traditional black and white marble flooring with a basket weave border and trim that matches the home’s era.
The original foyer was dark and had an obtrusive cabinet to hide unsightly meters and pipes. Our in-house plumber reconfigured the plumbing to allow us to build a shallower full-height closet to hide the meters and electric panels, but we still gained space to install storage shelves. We also shifted part of the wall into the adjacent suite to gain square footage to create a more dramatic foyer. The door on the left leads to a basement suite.
Photographer: Greg Hadley
Interior Designer: Whitney Stewart
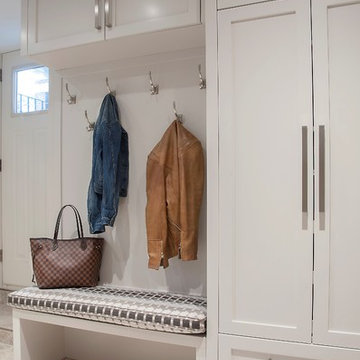
Photography by Sandrasview
Exemple d'une entrée chic de taille moyenne avec un vestiaire, un sol en marbre, un mur blanc et un sol gris.
Exemple d'une entrée chic de taille moyenne avec un vestiaire, un sol en marbre, un mur blanc et un sol gris.
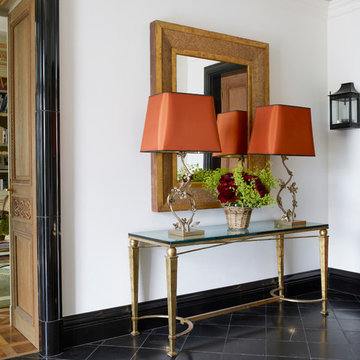
Simon Upton
Cette image montre une entrée traditionnelle avec un mur blanc, un sol en marbre, une porte simple, une porte en bois brun et un couloir.
Cette image montre une entrée traditionnelle avec un mur blanc, un sol en marbre, une porte simple, une porte en bois brun et un couloir.

Rising amidst the grand homes of North Howe Street, this stately house has more than 6,600 SF. In total, the home has seven bedrooms, six full bathrooms and three powder rooms. Designed with an extra-wide floor plan (21'-2"), achieved through side-yard relief, and an attached garage achieved through rear-yard relief, it is a truly unique home in a truly stunning environment.
The centerpiece of the home is its dramatic, 11-foot-diameter circular stair that ascends four floors from the lower level to the roof decks where panoramic windows (and views) infuse the staircase and lower levels with natural light. Public areas include classically-proportioned living and dining rooms, designed in an open-plan concept with architectural distinction enabling them to function individually. A gourmet, eat-in kitchen opens to the home's great room and rear gardens and is connected via its own staircase to the lower level family room, mud room and attached 2-1/2 car, heated garage.
The second floor is a dedicated master floor, accessed by the main stair or the home's elevator. Features include a groin-vaulted ceiling; attached sun-room; private balcony; lavishly appointed master bath; tremendous closet space, including a 120 SF walk-in closet, and; an en-suite office. Four family bedrooms and three bathrooms are located on the third floor.
This home was sold early in its construction process.
Nathan Kirkman

© Image / Dennis Krukowski
Inspiration pour un grand hall d'entrée traditionnel avec un mur jaune et un sol en marbre.
Inspiration pour un grand hall d'entrée traditionnel avec un mur jaune et un sol en marbre.
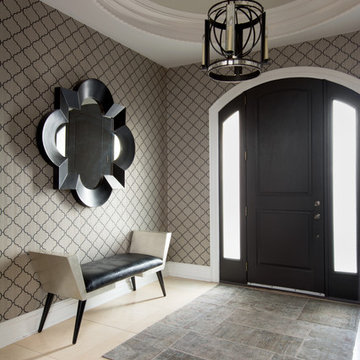
Photography by Stephani Buchman Photography
Interior Design By The Designers www.thedesignerstoronto.com
Aménagement d'un hall d'entrée classique avec un mur gris, un sol en marbre, une porte simple, une porte noire et un sol beige.
Aménagement d'un hall d'entrée classique avec un mur gris, un sol en marbre, une porte simple, une porte noire et un sol beige.
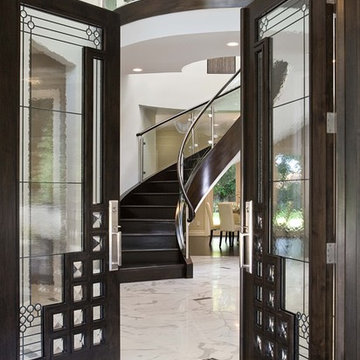
Aménagement d'une entrée classique avec une porte double, une porte en verre et un sol en marbre.
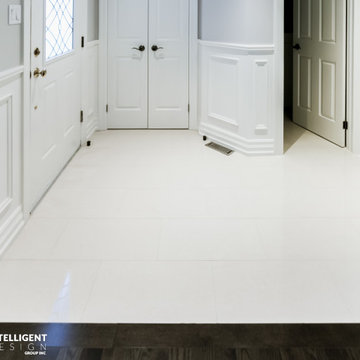
Idées déco pour un vestibule classique avec un mur beige, un sol en marbre, une porte simple, une porte blanche, un sol blanc et du lambris.
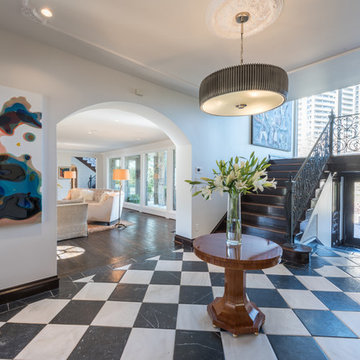
Réalisation d'un grand hall d'entrée tradition avec un mur blanc, un sol en marbre, une porte double et une porte noire.
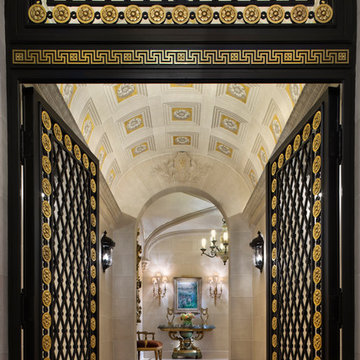
The new interior iron doors in the Main Entry Vestibule incorporate gold leaf rosette accents and hardware and a custom sculpted Angel in the transom to bless everyone as they enter and leave the home.
Historic New York City Townhouse | Renovation by Brian O'Keefe Architect, PC, with Interior Design by Richard Keith Langham
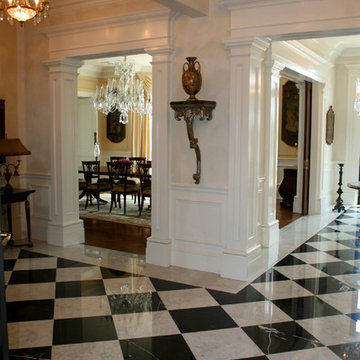
Idées déco pour un grand hall d'entrée classique avec un mur blanc, un sol en marbre, une porte double et une porte en bois brun.
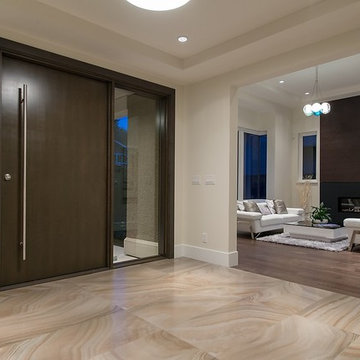
Cette photo montre un grand hall d'entrée chic avec un mur blanc, un sol en marbre, une porte pivot et une porte en bois foncé.
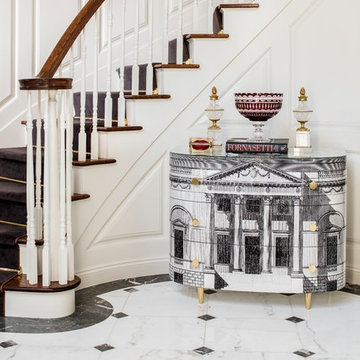
Since 1996, James Yarosh Associates has been the local go-to gallery featuring international fine art collections to
critical acclaim. Additionally, the well-traveled art dealer extends his curatorial talent to interior design specification. As a published designer, James has made an art form out of designing residences,
combining his artist's eye and experience to create intelligent, thoughtfully individual homes inspired by both beauty and each client's lifestyle
Photography: Patricia Burke
Idées déco d'entrées classiques avec un sol en marbre
1
