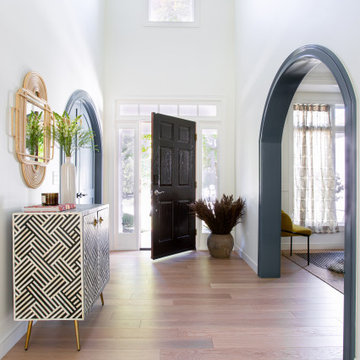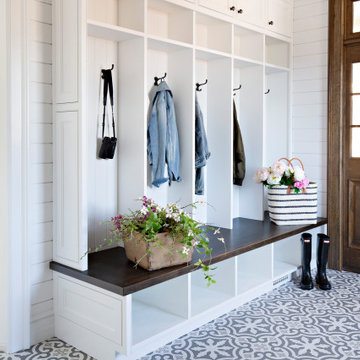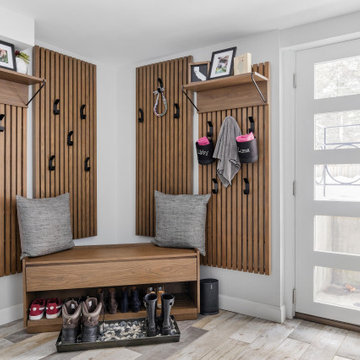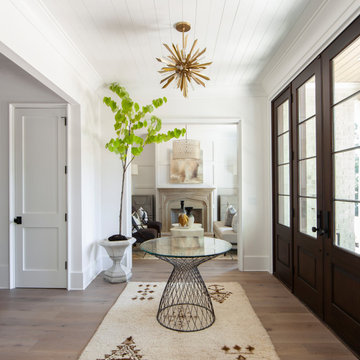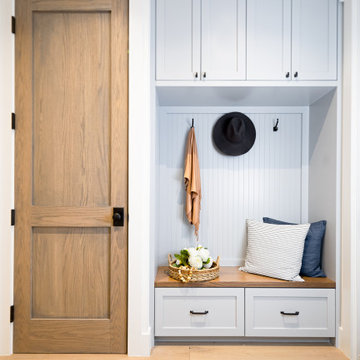Idées déco d'entrées classiques blanches
Trier par :
Budget
Trier par:Populaires du jour
1 - 20 sur 18 393 photos
1 sur 3
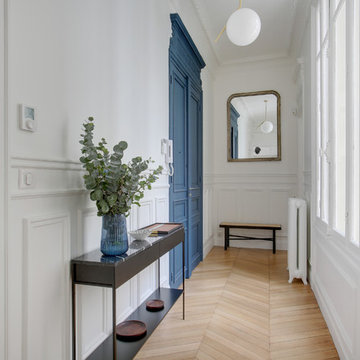
Rénovation appartement Neuilly sur Seine
Idées déco pour un hall d'entrée classique de taille moyenne avec un mur blanc, parquet clair, une porte double et une porte bleue.
Idées déco pour un hall d'entrée classique de taille moyenne avec un mur blanc, parquet clair, une porte double et une porte bleue.
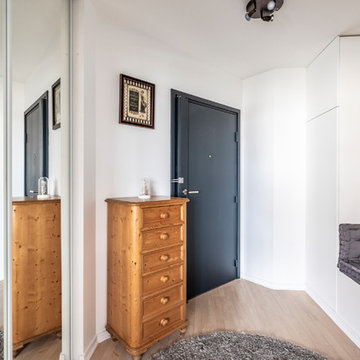
Réalisation d'une entrée tradition avec un mur blanc, parquet clair, une porte simple, une porte noire et un sol beige.

Chris Snook
Aménagement d'une porte d'entrée classique de taille moyenne avec un mur blanc, un sol en carrelage de céramique, une porte simple, une porte verte et un sol multicolore.
Aménagement d'une porte d'entrée classique de taille moyenne avec un mur blanc, un sol en carrelage de céramique, une porte simple, une porte verte et un sol multicolore.

Entering the single-story home, a custom double front door leads into a foyer with a 14’ tall, vaulted ceiling design imagined with stained planks and slats. The foyer floor design contrasts white dolomite slabs with the warm-toned wood floors that run throughout the rest of the home. Both the dolomite and engineered wood were selected for their durability, water resistance, and most importantly, ability to withstand the south Florida humidity. With many elements of the home leaning modern, like the white walls and high ceilings, mixing in warm wood tones ensures that the space still feels inviting and comfortable.
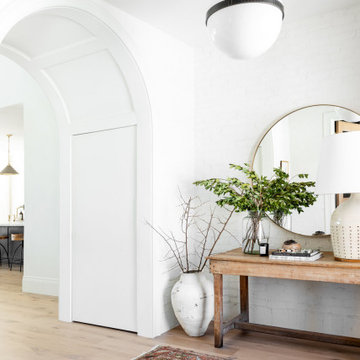
Front Entry Way featuring Painted brick wall, wood floors, and elegant lighting.
Cette photo montre une entrée chic de taille moyenne avec un couloir, un mur blanc, une porte simple, une porte noire et un mur en parement de brique.
Cette photo montre une entrée chic de taille moyenne avec un couloir, un mur blanc, une porte simple, une porte noire et un mur en parement de brique.

Idée de décoration pour un grand hall d'entrée tradition avec un mur noir, parquet foncé, une porte simple, une porte noire et un sol marron.

This mudroom accommodates the homeowners daily lifestyle and activities. Baskets and additional storage under the bench hide everyday items and hooks offer a place to hang coats and scarves.
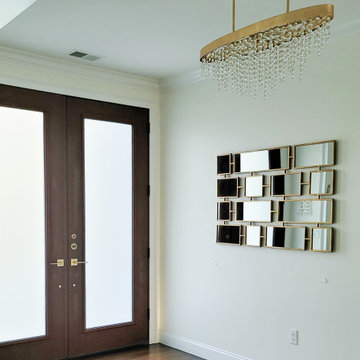
The elegant main entry has eight-foot tall double wood-looking fiberglass doors with frosted glass. The hardwood floors are a warm and welcoming feature that leads straight into the living room and adjacent formal dining room.
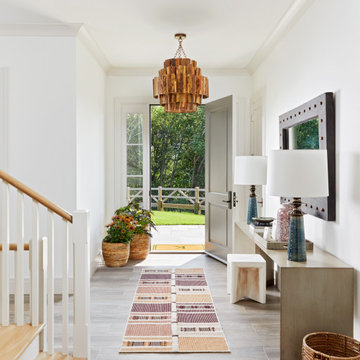
Light and airy entrance.
Idées déco pour un hall d'entrée classique de taille moyenne avec un mur blanc, une porte simple, une porte grise et un sol gris.
Idées déco pour un hall d'entrée classique de taille moyenne avec un mur blanc, une porte simple, une porte grise et un sol gris.
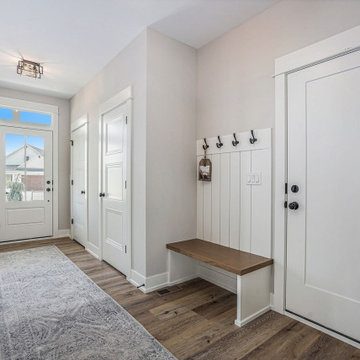
This quiet condo transitions beautifully from indoor living spaces to outdoor. An open concept layout provides the space necessary when family spends time through the holidays! Light gray interiors and transitional elements create a calming space. White beam details in the tray ceiling and stained beams in the vaulted sunroom bring a warm finish to the home.
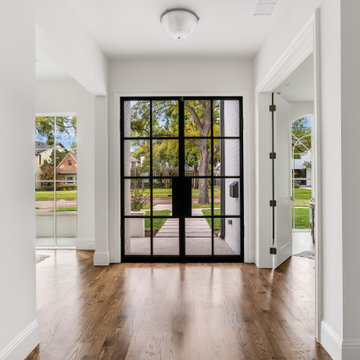
Stunning traditional home in the Devonshire neighborhood of Dallas.
Exemple d'un grand hall d'entrée chic avec un mur blanc, un sol en bois brun, une porte double, une porte noire et un sol marron.
Exemple d'un grand hall d'entrée chic avec un mur blanc, un sol en bois brun, une porte double, une porte noire et un sol marron.
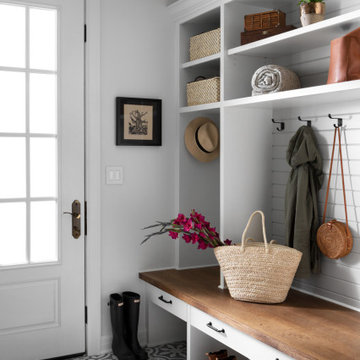
Children can easily come and go via the Mud Room door to the backyard play area. The space also multi functions as a connection to the laundry, artist studio and garage. Custom cabinetry offers plenty of options to stow away jackets, bags and shoes. The dark hardware contrasts nicely against the white and gray cabinetry, and the plank wall provides durability to the built-in. The deep wooden bench relates to the wood floors throughout the rest of the main level, while the porcelain tile provides durability and a playful pattern to greet the family every day.

Cette image montre un hall d'entrée traditionnel avec un mur blanc, un sol en bois brun, une porte simple, une porte en verre et un sol marron.

Gorgeous townhouse with stylish black windows, 10 ft. ceilings on the first floor, first-floor guest suite with full bath and 2-car dedicated parking off the alley. Dining area with wainscoting opens into kitchen featuring large, quartz island, soft-close cabinets and stainless steel appliances. Uniquely-located, white, porcelain farmhouse sink overlooks the family room, so you can converse while you clean up! Spacious family room sports linear, contemporary fireplace, built-in bookcases and upgraded wall trim. Drop zone at rear door (with keyless entry) leads out to stamped, concrete patio. Upstairs features 9 ft. ceilings, hall utility room set up for side-by-side washer and dryer, two, large secondary bedrooms with oversized closets and dual sinks in shared full bath. Owner’s suite, with crisp, white wainscoting, has three, oversized windows and two walk-in closets. Owner’s bath has double vanity and large walk-in shower with dual showerheads and floor-to-ceiling glass panel. Home also features attic storage and tankless water heater, as well as abundant recessed lighting and contemporary fixtures throughout.
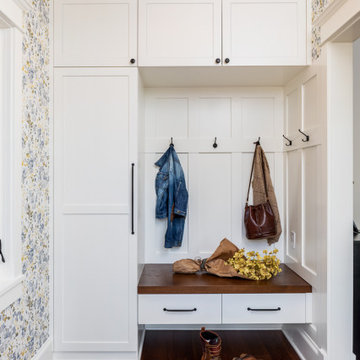
Entry Storage,
Exemple d'une entrée chic de taille moyenne avec parquet en bambou.
Exemple d'une entrée chic de taille moyenne avec parquet en bambou.
Idées déco d'entrées classiques blanches
1
