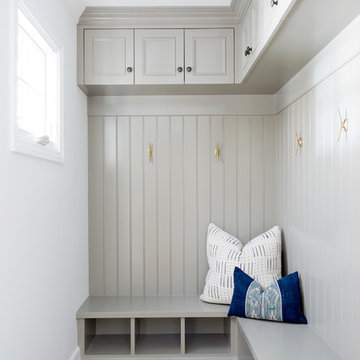Idées déco d'entrées classiques blanches
Trier par :
Budget
Trier par:Populaires du jour
81 - 100 sur 18 406 photos
1 sur 3
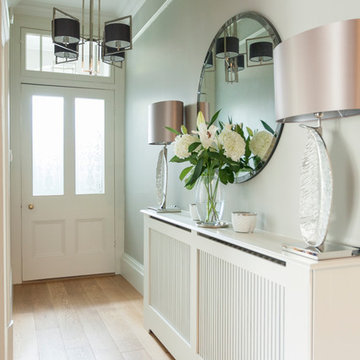
William Goddard
Cette image montre une entrée traditionnelle de taille moyenne avec un couloir, un mur gris, parquet clair, une porte simple, une porte blanche et un sol beige.
Cette image montre une entrée traditionnelle de taille moyenne avec un couloir, un mur gris, parquet clair, une porte simple, une porte blanche et un sol beige.
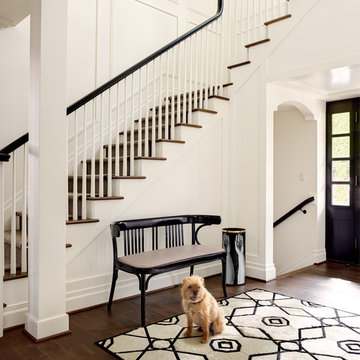
We painted all walls and woodwork C2, Architectural White to complement the dark wood floor, black accents, and furniture throughout. The vintage Thonet bench was upholstered in ostrich-embossed Pavoni leather, and the graphic pattern of the hair-on-hide rug is by Kyle Bunting.
Alex Hayden Photography
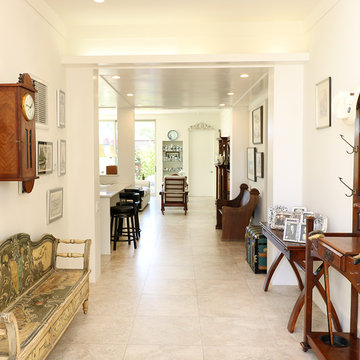
Cette photo montre un hall d'entrée chic de taille moyenne avec un mur blanc, un sol en calcaire et un sol beige.
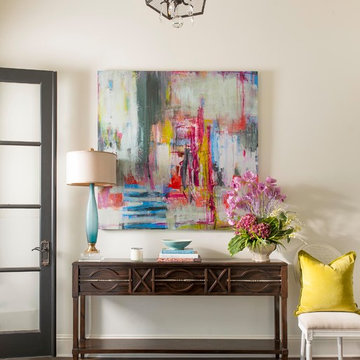
Dan Piassick
Exemple d'une entrée chic avec un couloir, un mur beige, parquet foncé, une porte en verre et un sol marron.
Exemple d'une entrée chic avec un couloir, un mur beige, parquet foncé, une porte en verre et un sol marron.

Cette photo montre une entrée chic de taille moyenne avec un vestiaire, un mur gris, un sol en bois brun, une porte simple, une porte en bois brun et un sol marron.
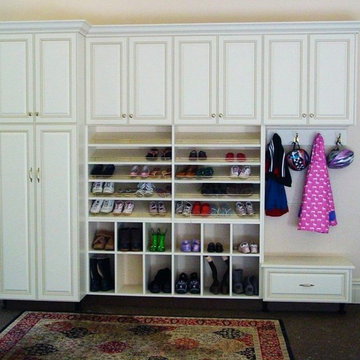
Cette image montre une grande entrée traditionnelle avec un vestiaire, un mur beige, moquette et un sol multicolore.
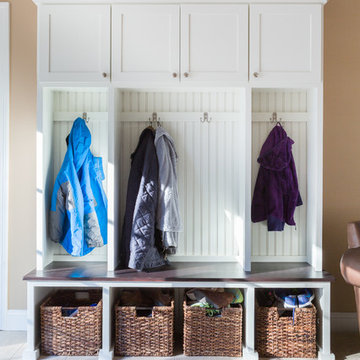
Cette image montre une entrée traditionnelle de taille moyenne avec un vestiaire, un mur beige, un sol en carrelage de céramique, une porte double et une porte blanche.
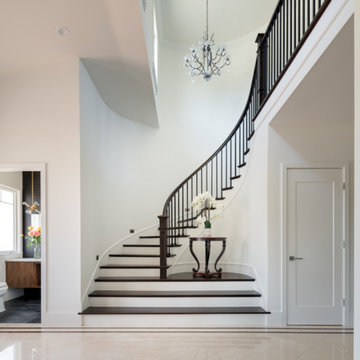
Idée de décoration pour un hall d'entrée tradition de taille moyenne avec un mur blanc, un sol en carrelage de céramique, une porte double et une porte en verre.
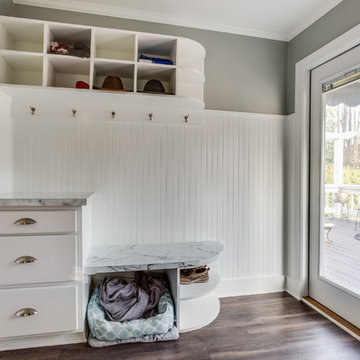
205 Photography
Cette image montre une petite entrée traditionnelle avec un vestiaire, un mur gris et sol en stratifié.
Cette image montre une petite entrée traditionnelle avec un vestiaire, un mur gris et sol en stratifié.
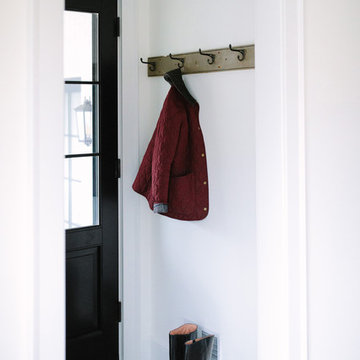
Stoffer Photography
Inspiration pour un petit hall d'entrée traditionnel avec un mur blanc, un sol en carrelage de porcelaine, une porte simple et une porte noire.
Inspiration pour un petit hall d'entrée traditionnel avec un mur blanc, un sol en carrelage de porcelaine, une porte simple et une porte noire.

Réalisation d'un hall d'entrée tradition de taille moyenne avec un mur blanc, parquet clair, une porte simple et une porte blanche.
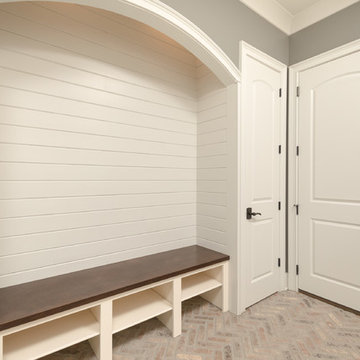
Exemple d'une entrée chic de taille moyenne avec un mur gris et un sol en brique.
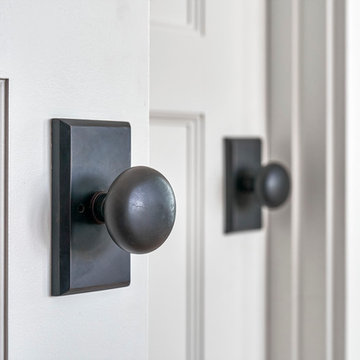
Quality craftsmanship is noticed in all details, throughout this model home in Bluffton SC. Even the door knobs are special.
Exemple d'une grande entrée chic.
Exemple d'une grande entrée chic.
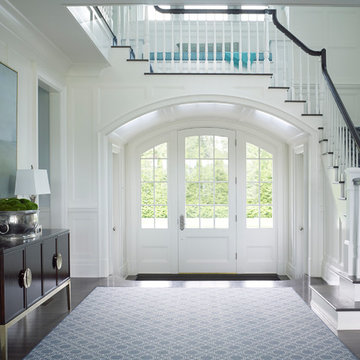
Tria Giovan Photography
Idée de décoration pour une grande porte d'entrée tradition avec un mur blanc, une porte simple, une porte blanche, parquet foncé et un sol marron.
Idée de décoration pour une grande porte d'entrée tradition avec un mur blanc, une porte simple, une porte blanche, parquet foncé et un sol marron.
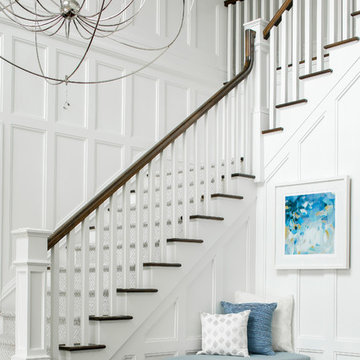
Photography: Christian Garibladi
Réalisation d'un grand hall d'entrée tradition avec un mur blanc, parquet foncé, une porte simple et une porte en bois foncé.
Réalisation d'un grand hall d'entrée tradition avec un mur blanc, parquet foncé, une porte simple et une porte en bois foncé.
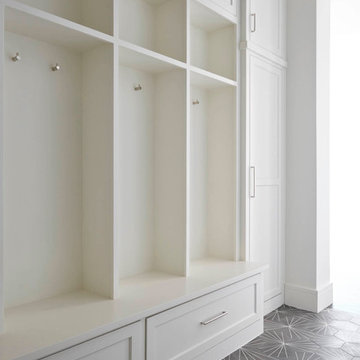
Situated on one of the most prestigious streets in the distinguished neighborhood of Highland Park, 3517 Beverly is a transitional residence built by Robert Elliott Custom Homes. Designed by notable architect David Stocker of Stocker Hoesterey Montenegro, the 3-story, 5-bedroom and 6-bathroom residence is characterized by ample living space and signature high-end finishes. An expansive driveway on the oversized lot leads to an entrance with a courtyard fountain and glass pane front doors. The first floor features two living areas — each with its own fireplace and exposed wood beams — with one adjacent to a bar area. The kitchen is a convenient and elegant entertaining space with large marble countertops, a waterfall island and dual sinks. Beautifully tiled bathrooms are found throughout the home and have soaking tubs and walk-in showers. On the second floor, light filters through oversized windows into the bedrooms and bathrooms, and on the third floor, there is additional space for a sizable game room. There is an extensive outdoor living area, accessed via sliding glass doors from the living room, that opens to a patio with cedar ceilings and a fireplace.
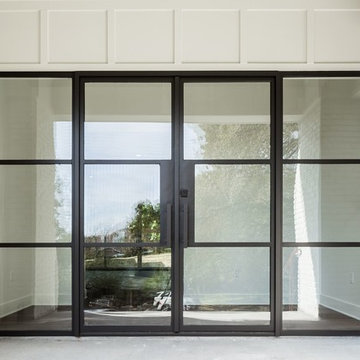
Photographer: Charles Quinn
Inspiration pour une porte d'entrée traditionnelle avec un mur blanc, sol en béton ciré, une porte double et une porte en verre.
Inspiration pour une porte d'entrée traditionnelle avec un mur blanc, sol en béton ciré, une porte double et une porte en verre.

Mudroom with open storage.
Mike Krivit Photography
Farrell and Sons Construction
Exemple d'une entrée chic de taille moyenne avec un vestiaire, un mur bleu, un sol en carrelage de céramique, une porte simple, une porte blanche et un sol beige.
Exemple d'une entrée chic de taille moyenne avec un vestiaire, un mur bleu, un sol en carrelage de céramique, une porte simple, une porte blanche et un sol beige.

Keeping track of all the coats, shoes, backpacks and specialty gear for several small children can be an organizational challenge all by itself. Combine that with busy schedules and various activities like ballet lessons, little league, art classes, swim team, soccer and music, and the benefits of a great mud room organization system like this one becomes invaluable. Rather than an enclosed closet, separate cubbies for each family member ensures that everyone has a place to store their coats and backpacks. The look is neat and tidy, but easier than a traditional closet with doors, making it more likely to be used by everyone — including children. Hooks rather than hangers are easier for children and help prevent jackets from being to left on the floor. A shoe shelf beneath each cubby keeps all the footwear in order so that no one ever ends up searching for a missing shoe when they're in a hurry. a drawer above the shoe shelf keeps mittens, gloves and small items handy. A shelf with basket above each coat cubby is great for keys, wallets and small items that might otherwise become lost. The cabinets above hold gear that is out-of-season or infrequently used. An additional shoe cupboard that spans from floor to ceiling offers a place to keep boots and extra shoes.
White shaker style cabinet doors with oil rubbed bronze hardware presents a simple, clean appearance to organize the clutter, while bead board panels at the back of the coat cubbies adds a casual, country charm.
Designer - Gerry Ayala
Photo - Cathy Rabeler
Idées déco d'entrées classiques blanches
5
