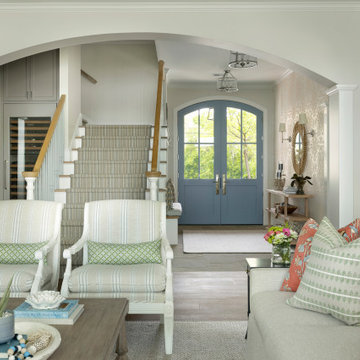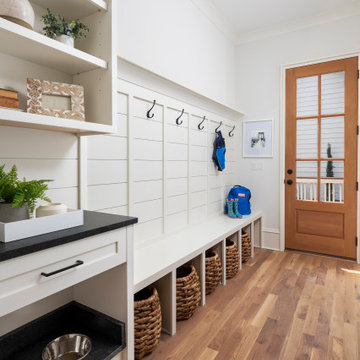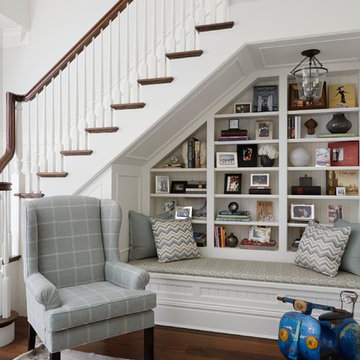Idées déco d'entrées classiques

The unique design challenge in this early 20th century Georgian Colonial was the complete disconnect of the kitchen to the rest of the home. In order to enter the kitchen, you were required to walk through a formal space. The homeowners wanted to connect the kitchen and garage through an informal area, which resulted in building an addition off the rear of the garage. This new space integrated a laundry room, mudroom and informal entry into the re-designed kitchen. Additionally, 25” was taken out of the oversized formal dining room and added to the kitchen. This gave the extra room necessary to make significant changes to the layout and traffic pattern in the kitchen.
Beth Singer Photography
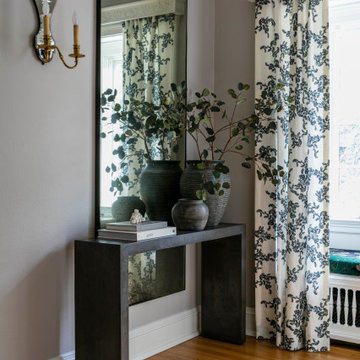
his timeless home was built in 1909 in Seattle’s Capitol Hill historic district. The house features gorgeous architectural details from the turn of the century including sculpted moldings, custom wood cutouts, and hand-made tiles. The kitchen was previously remodeled in a style that departed from the home’s historic period. Each room was thoughtfully curated to ensure aesthetic beauty inspired by the home’s original style. We renovated the kitchen, powder room, and restored the butler’s pantry with period details. Generous casement windows were added in the kitchen that flood the room with sunlight. The kitchen design needed to be functional for a family of eight, so we paid great attention to appliance placement, storage, and flow. The furniture and light fixtures selected throughout the home are simple and elegant, allowing the detailed architectural features to shine.
Trouvez le bon professionnel près de chez vous

Entryway with modern staircase and white oak wood stairs and ceiling details.
Exemple d'une entrée chic avec un mur blanc, parquet clair, une porte simple, une porte noire, un plafond en lambris de bois et un sol marron.
Exemple d'une entrée chic avec un mur blanc, parquet clair, une porte simple, une porte noire, un plafond en lambris de bois et un sol marron.

Entering the single-story home, a custom double front door leads into a foyer with a 14’ tall, vaulted ceiling design imagined with stained planks and slats. The foyer floor design contrasts white dolomite slabs with the warm-toned wood floors that run throughout the rest of the home. Both the dolomite and engineered wood were selected for their durability, water resistance, and most importantly, ability to withstand the south Florida humidity. With many elements of the home leaning modern, like the white walls and high ceilings, mixing in warm wood tones ensures that the space still feels inviting and comfortable.

Photography: Alyssa Lee Photography
Inspiration pour une entrée traditionnelle de taille moyenne avec un vestiaire, un mur beige et un sol en carrelage de porcelaine.
Inspiration pour une entrée traditionnelle de taille moyenne avec un vestiaire, un mur beige et un sol en carrelage de porcelaine.

TEAM:
Architect: LDa Architecture & Interiors
Builder (Kitchen/ Mudroom Addition): Shanks Engineering & Construction
Builder (Master Suite Addition): Hampden Design
Photographer: Greg Premru

This 1950’s mid century ranch had good bones, but was not all that it could be - especially for a family of four. The entrance, bathrooms and mudroom lacked storage space and felt dark and dingy.
The main bathroom was transformed back to its original charm with modern updates by moving the tub underneath the window, adding in a double vanity and a built-in laundry hamper and shelves. Casework used satin nickel hardware, handmade tile, and a custom oak vanity with finger pulls instead of hardware to create a neutral, clean bathroom that is still inviting and relaxing.
The entry reflects this natural warmth with a custom built-in bench and subtle marbled wallpaper. The combined laundry, mudroom and boy's bath feature an extremely durable watery blue cement tile and more custom oak built-in pieces. Overall, this renovation created a more functional space with a neutral but warm palette and minimalistic details.
Interior Design: Casework
General Contractor: Raven Builders
Photography: George Barberis
Press: Rebecca Atwood, Rue Magazine
On the Blog: SW Ranch Master Bath Before & After

Idées déco pour une entrée classique avec un vestiaire, un mur noir et un sol noir.
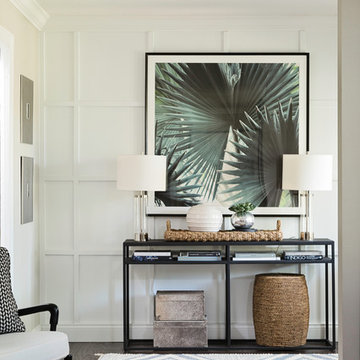
Idée de décoration pour un petit hall d'entrée tradition avec un mur blanc, parquet foncé, une porte simple et un sol marron.

Picture Perfect Home
Inspiration pour une grande entrée traditionnelle avec un vestiaire, un mur gris, un sol en carrelage de céramique et un sol noir.
Inspiration pour une grande entrée traditionnelle avec un vestiaire, un mur gris, un sol en carrelage de céramique et un sol noir.

a good dog hanging out
Inspiration pour une entrée traditionnelle de taille moyenne avec un vestiaire, un sol en carrelage de céramique, un sol noir et un mur gris.
Inspiration pour une entrée traditionnelle de taille moyenne avec un vestiaire, un sol en carrelage de céramique, un sol noir et un mur gris.
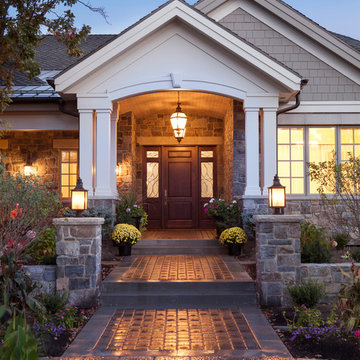
Inspiration pour une porte d'entrée traditionnelle avec une porte simple et une porte en bois brun.

Kyle J. Caldwell Photography
Aménagement d'une porte d'entrée classique avec un mur blanc, parquet foncé, une porte simple, une porte blanche et un sol marron.
Aménagement d'une porte d'entrée classique avec un mur blanc, parquet foncé, une porte simple, une porte blanche et un sol marron.

Cette photo montre une entrée chic de taille moyenne avec un vestiaire, un mur gris, un sol en carrelage de céramique et un sol multicolore.

Idées déco pour un grand hall d'entrée classique avec un mur beige, une porte double, une porte en bois foncé, un sol beige et un sol en calcaire.

We designed this built in bench with shoe storage drawers, a shelf above and high and low hooks for adults and kids.
Photos: David Hiser
Cette image montre une petite entrée traditionnelle avec un mur multicolore, une porte simple, une porte en verre et un vestiaire.
Cette image montre une petite entrée traditionnelle avec un mur multicolore, une porte simple, une porte en verre et un vestiaire.
Idées déco d'entrées classiques

Lake Front Country Estate Entry Porch, designed by Tom Markalunas, built by Resort Custom Homes. Photography by Rachael Boling
Idées déco pour une très grande entrée classique avec une porte simple et une porte en bois brun.
Idées déco pour une très grande entrée classique avec une porte simple et une porte en bois brun.
2
