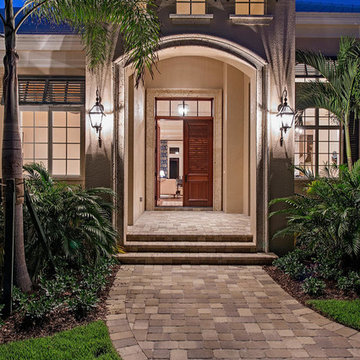Idées déco d'entrées classiques
Trier par :
Budget
Trier par:Populaires du jour
1 - 20 sur 4 523 photos
1 sur 3

The glass entry in this new construction allows views from the front steps, through the house, to a waterfall feature in the back yard. Wood on walls, floors & ceilings (beams, doors, insets, etc.,) warms the cool, hard feel of steel/glass.

Exemple d'un petit hall d'entrée chic avec un mur rouge, parquet clair, une porte rouge, un sol marron et boiseries.

Inspiration pour une entrée traditionnelle de taille moyenne avec un vestiaire, un mur blanc, parquet clair, une porte double, une porte en bois brun, un sol gris et du lambris.
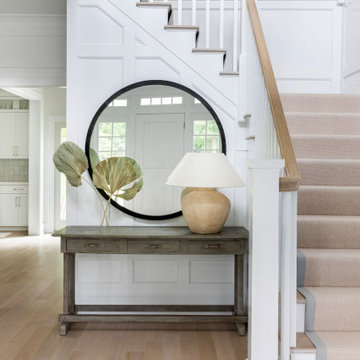
Architecture, Interior Design, Custom Furniture Design & Art Curation by Chango & Co.
Idées déco pour un grand hall d'entrée classique avec un mur blanc, parquet clair, une porte simple, une porte blanche et un sol marron.
Idées déco pour un grand hall d'entrée classique avec un mur blanc, parquet clair, une porte simple, une porte blanche et un sol marron.

Joshua Caldwell
Idée de décoration pour un très grand hall d'entrée tradition avec un mur blanc, parquet clair, une porte simple, une porte en bois foncé et un sol beige.
Idée de décoration pour un très grand hall d'entrée tradition avec un mur blanc, parquet clair, une porte simple, une porte en bois foncé et un sol beige.
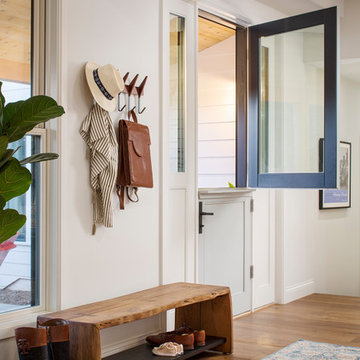
Photo courtesy of Chipper Hatter
Exemple d'un grand hall d'entrée chic avec un mur blanc, un sol en bois brun, une porte hollandaise, une porte noire et un sol marron.
Exemple d'un grand hall d'entrée chic avec un mur blanc, un sol en bois brun, une porte hollandaise, une porte noire et un sol marron.

Inspiration pour un très grand hall d'entrée traditionnel avec parquet foncé, une porte double, une porte blanche, un sol marron et un mur blanc.

One of the most important rooms in the house, the Mudroom had to accommodate everyone’s needs coming and going. As such, this nerve center of the home has ample storage, space to pull off your boots, and a house desk to drop your keys, school books or briefcase. Kadlec Architecture + Design combined clever details using O’Brien Harris stained oak millwork, foundation brick subway tile, and a custom designed “chalkboard” mural.
Architecture, Design & Construction by BGD&C
Interior Design by Kaldec Architecture + Design
Exterior Photography: Tony Soluri
Interior Photography: Nathan Kirkman

This is the Entry Foyer looking towards the Dining Area. While much of the pre-war detail was either restored or replicated, this new wainscoting was carefully designed to integrate with the original base moldings and door casings.
Photo by J. Nefsky
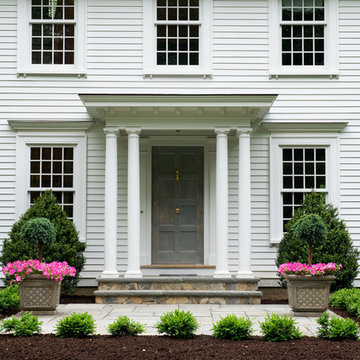
Cette image montre une grande porte d'entrée traditionnelle avec une porte simple et une porte en bois foncé.

Tim Stone
Idée de décoration pour un grand hall d'entrée tradition avec un mur beige, un sol en bois brun, une porte pivot et une porte en bois brun.
Idée de décoration pour un grand hall d'entrée tradition avec un mur beige, un sol en bois brun, une porte pivot et une porte en bois brun.

These clients came to my office looking for an architect who could design their "empty nest" home that would be the focus of their soon to be extended family. A place where the kids and grand kids would want to hang out: with a pool, open family room/ kitchen, garden; but also one-story so there wouldn't be any unnecessary stairs to climb. They wanted the design to feel like "old Pasadena" with the coziness and attention to detail that the era embraced. My sensibilities led me to recall the wonderful classic mansions of San Marino, so I designed a manor house clad in trim Bluestone with a steep French slate roof and clean white entry, eave and dormer moldings that would blend organically with the future hardscape plan and thoughtfully landscaped grounds.
The site was a deep, flat lot that had been half of the old Joan Crawford estate; the part that had an abandoned swimming pool and small cabana. I envisioned a pavilion filled with natural light set in a beautifully planted park with garden views from all sides. Having a one-story house allowed for tall and interesting shaped ceilings that carved into the sheer angles of the roof. The most private area of the house would be the central loggia with skylights ensconced in a deep woodwork lattice grid and would be reminiscent of the outdoor “Salas” found in early Californian homes. The family would soon gather there and enjoy warm afternoons and the wonderfully cool evening hours together.
Working with interior designer Jeffrey Hitchcock, we designed an open family room/kitchen with high dark wood beamed ceilings, dormer windows for daylight, custom raised panel cabinetry, granite counters and a textured glass tile splash. Natural light and gentle breezes flow through the many French doors and windows located to accommodate not only the garden views, but the prevailing sun and wind as well. The graceful living room features a dramatic vaulted white painted wood ceiling and grand fireplace flanked by generous double hung French windows and elegant drapery. A deeply cased opening draws one into the wainscot paneled dining room that is highlighted by hand painted scenic wallpaper and a barrel vaulted ceiling. The walnut paneled library opens up to reveal the waterfall feature in the back garden. Equally picturesque and restful is the view from the rotunda in the master bedroom suite.
Architect: Ward Jewell Architect, AIA
Interior Design: Jeffrey Hitchcock Enterprises
Contractor: Synergy General Contractors, Inc.
Landscape Design: LZ Design Group, Inc.
Photography: Laura Hull
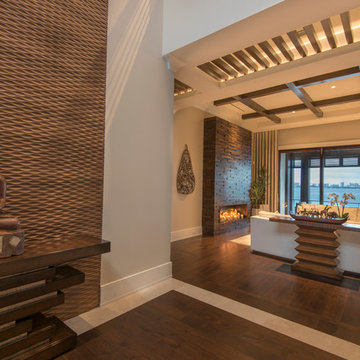
Perrone
Cette photo montre un très grand hall d'entrée chic avec un mur beige, parquet foncé, une porte simple et une porte en bois foncé.
Cette photo montre un très grand hall d'entrée chic avec un mur beige, parquet foncé, une porte simple et une porte en bois foncé.
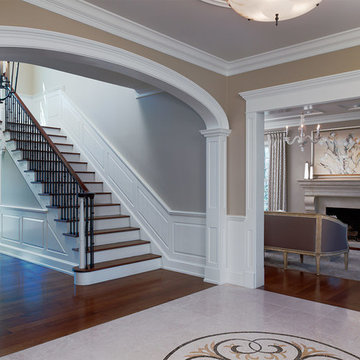
Marble entryway foyer
Idée de décoration pour un hall d'entrée tradition de taille moyenne avec un mur beige, un sol en marbre, une porte double et une porte en bois foncé.
Idée de décoration pour un hall d'entrée tradition de taille moyenne avec un mur beige, un sol en marbre, une porte double et une porte en bois foncé.
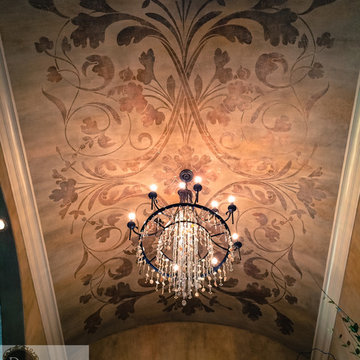
J. Levi Myers
Aménagement d'un hall d'entrée classique de taille moyenne avec un mur multicolore, parquet foncé, une porte double et une porte métallisée.
Aménagement d'un hall d'entrée classique de taille moyenne avec un mur multicolore, parquet foncé, une porte double et une porte métallisée.
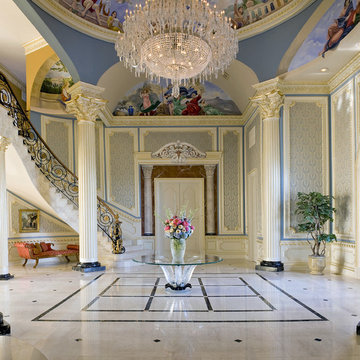
The ordered symmetry of the grand foyer conveys an overarching sense of simplicity. Murals surrounding the 32 foot-high dome depict allegories of the four elements: earth, wind, fire, and water. The curve of the sweeping stairway combines a solid mahogany handrail and hand wrought iron balusters accented with 18 K gold leaf. Column capitals and cornices are edged in 18 K gold leaf. Inset wall panels in silk add warmth. A Lalique Cactus table accented with a Lalique Angelique vase anchors the space. The floor is rare Italian Porto gold marble highlighted with honey onyx. Photo credit: Gordon Beall
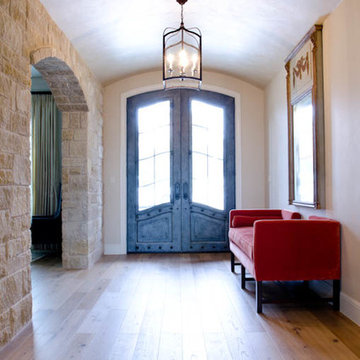
Close up of front door from inside of home
Cette photo montre une très grande entrée chic avec un couloir, un mur beige, parquet clair, une porte double et une porte métallisée.
Cette photo montre une très grande entrée chic avec un couloir, un mur beige, parquet clair, une porte double et une porte métallisée.
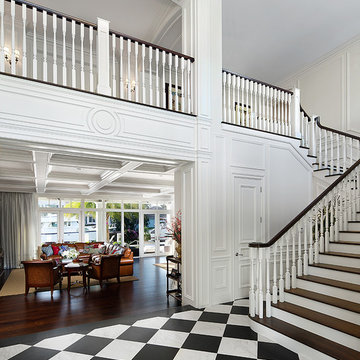
Craig Denis Photography
Cette image montre un grand hall d'entrée traditionnel avec un mur blanc, un sol en marbre, une porte double et une porte en bois foncé.
Cette image montre un grand hall d'entrée traditionnel avec un mur blanc, un sol en marbre, une porte double et une porte en bois foncé.
Idées déco d'entrées classiques
1

