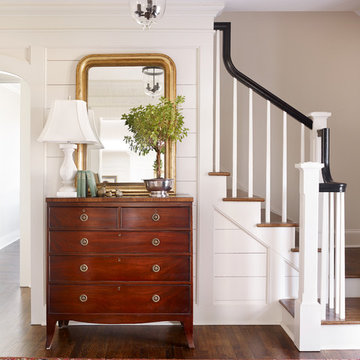Entrée

The unique design challenge in this early 20th century Georgian Colonial was the complete disconnect of the kitchen to the rest of the home. In order to enter the kitchen, you were required to walk through a formal space. The homeowners wanted to connect the kitchen and garage through an informal area, which resulted in building an addition off the rear of the garage. This new space integrated a laundry room, mudroom and informal entry into the re-designed kitchen. Additionally, 25” was taken out of the oversized formal dining room and added to the kitchen. This gave the extra room necessary to make significant changes to the layout and traffic pattern in the kitchen.
Beth Singer Photography

We designed this built in bench with shoe storage drawers, a shelf above and high and low hooks for adults and kids.
Photos: David Hiser
Cette image montre une petite entrée traditionnelle avec un mur multicolore, une porte simple, une porte en verre et un vestiaire.
Cette image montre une petite entrée traditionnelle avec un mur multicolore, une porte simple, une porte en verre et un vestiaire.

Building Design, Plans, and Interior Finishes by: Fluidesign Studio I Builder: Anchor Builders I Photographer: sethbennphoto.com
Inspiration pour une entrée traditionnelle de taille moyenne avec un vestiaire, un mur beige et un sol en ardoise.
Inspiration pour une entrée traditionnelle de taille moyenne avec un vestiaire, un mur beige et un sol en ardoise.
Trouvez le bon professionnel près de chez vous

This stately Georgian home in West Newton Hill, Massachusetts was originally built in 1917 for John W. Weeks, a Boston financier who went on to become a U.S. Senator and U.S. Secretary of War. The home’s original architectural details include an elaborate 15-inch deep dentil soffit at the eaves, decorative leaded glass windows, custom marble windowsills, and a beautiful Monson slate roof. Although the owners loved the character of the original home, its formal layout did not suit the family’s lifestyle. The owners charged Meyer & Meyer with complete renovation of the home’s interior, including the design of two sympathetic additions. The first includes an office on the first floor with master bath above. The second and larger addition houses a family room, playroom, mudroom, and a three-car garage off of a new side entry.
Front exterior by Sam Gray. All others by Richard Mandelkorn.
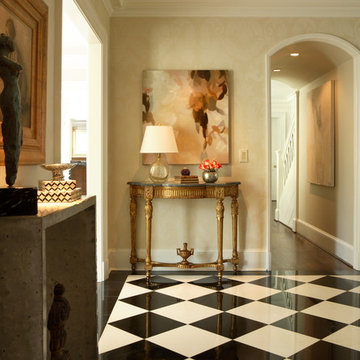
light oatmeal colored walls in a custom, hand plastered large scaled damask softens strong but classic black and white marble floors, contemporary and organic artwork hang above a gilded Louis XVI console with slate colored marble top, venetian lamps add touch of warmth with gold flecks in glass, venetian lamps from Baker Furniture are an updated style and give freshness to space, cool gray colored console table is made of concrete, console is a mixture of smooth texture on one side and very rough on the other so it can be used for an exterior look, beautiful painting above gray concrete console shows beautifully and works in harmony with sculpture also resting on top of concrete console, natural light flood this space in the entry creating a healthy, relaxed feeling, coral colored roses give nice punch of color to space, simple arrangements of furnishings keep a spacious feeling to entry, pair of black and white bone boxes on concrete console bring a little touch of floor to space. Chris Little photography

inviting foyer. Soft blues and French oak floors lead into the great room
Réalisation d'un très grand hall d'entrée tradition avec un mur bleu, une porte double et une porte en bois clair.
Réalisation d'un très grand hall d'entrée tradition avec un mur bleu, une porte double et une porte en bois clair.
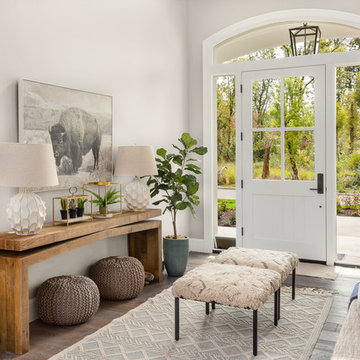
Réalisation d'une entrée tradition avec un mur beige, un sol en bois brun, une porte simple, une porte blanche et un sol marron.
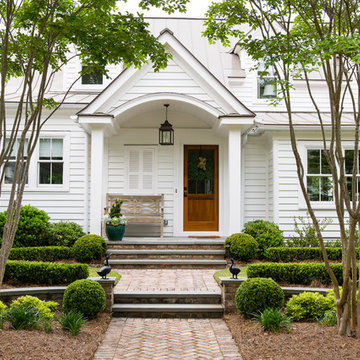
Exemple d'une porte d'entrée chic avec un mur blanc, une porte simple et une porte marron.

Dayna Flory Interiors
Martin Vecchio Photography
Inspiration pour un grand hall d'entrée traditionnel avec un mur blanc, un sol en bois brun et un sol marron.
Inspiration pour un grand hall d'entrée traditionnel avec un mur blanc, un sol en bois brun et un sol marron.
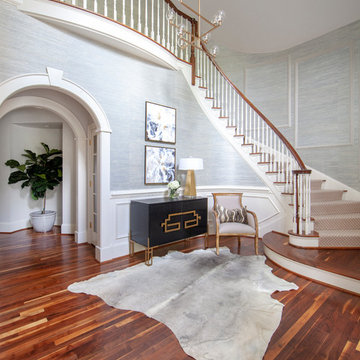
Réalisation d'un hall d'entrée tradition avec un mur bleu, parquet foncé et un sol marron.
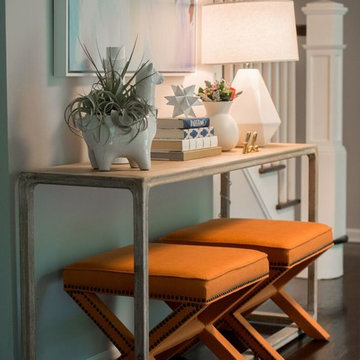
Exemple d'un hall d'entrée chic de taille moyenne avec un mur beige, parquet foncé et un sol marron.
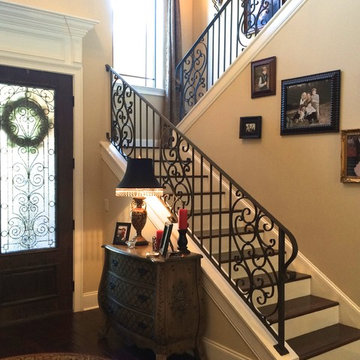
Suzanne M. Vickers
Cette photo montre un grand hall d'entrée chic avec un mur beige, parquet foncé, une porte double et une porte en bois foncé.
Cette photo montre un grand hall d'entrée chic avec un mur beige, parquet foncé, une porte double et une porte en bois foncé.
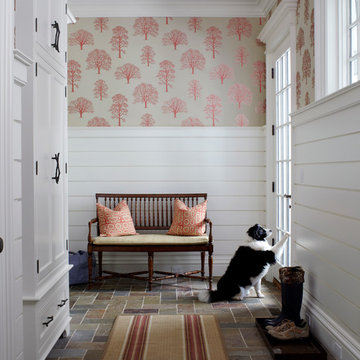
Réalisation d'une entrée tradition avec un vestiaire, un mur multicolore, une porte simple et une porte en verre.

Mud Room featuring a custom cushion with Ralph Lauren fabric, custom cubby for kitty litter box, built-in storage for children's backpack & jackets accented by bead board
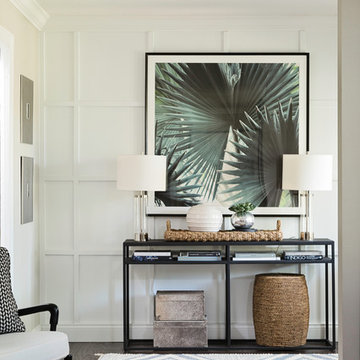
Idée de décoration pour un petit hall d'entrée tradition avec un mur blanc, parquet foncé, une porte simple et un sol marron.
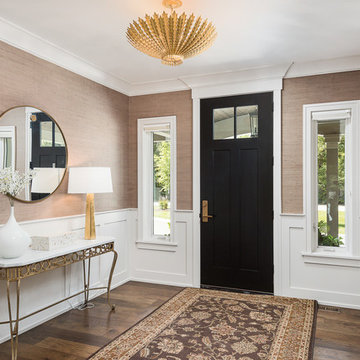
Picture Perfect House
Idée de décoration pour un hall d'entrée tradition avec un mur beige, parquet foncé, une porte simple, une porte noire et un sol marron.
Idée de décoration pour un hall d'entrée tradition avec un mur beige, parquet foncé, une porte simple, une porte noire et un sol marron.
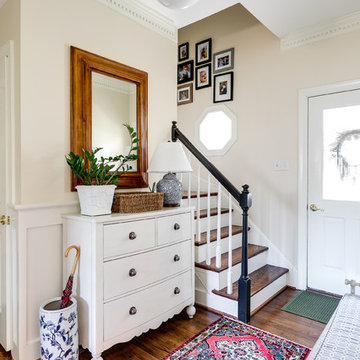
Idée de décoration pour un hall d'entrée tradition avec un mur beige, parquet foncé, une porte simple et une porte blanche.

Regan Wood Photography
Réalisation d'une entrée tradition avec un vestiaire, un mur beige, une porte simple, une porte blanche et un sol blanc.
Réalisation d'une entrée tradition avec un vestiaire, un mur beige, une porte simple, une porte blanche et un sol blanc.
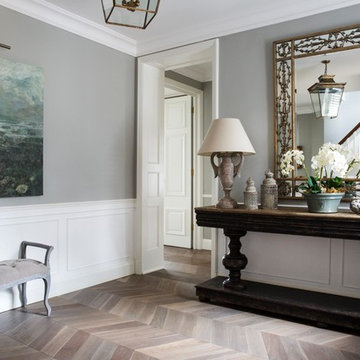
Emma Lewis
Exemple d'un grand vestibule chic avec parquet clair, un sol gris et un mur gris.
Exemple d'un grand vestibule chic avec parquet clair, un sol gris et un mur gris.
1
