Idées déco d'entrées contemporaines avec du lambris
Trier par :
Budget
Trier par:Populaires du jour
1 - 20 sur 219 photos
1 sur 3

Прихожая-холл.
Idée de décoration pour une entrée design avec un couloir, un sol en carrelage de porcelaine, une porte simple, un plafond décaissé et du lambris.
Idée de décoration pour une entrée design avec un couloir, un sol en carrelage de porcelaine, une porte simple, un plafond décaissé et du lambris.

Архитектор-дизайнер: Ирина Килина
Дизайнер: Екатерина Дудкина
Aménagement d'un vestibule contemporain de taille moyenne avec un mur beige, un sol en carrelage de porcelaine, une porte simple, un sol noir, un plafond décaissé et du lambris.
Aménagement d'un vestibule contemporain de taille moyenne avec un mur beige, un sol en carrelage de porcelaine, une porte simple, un sol noir, un plafond décaissé et du lambris.
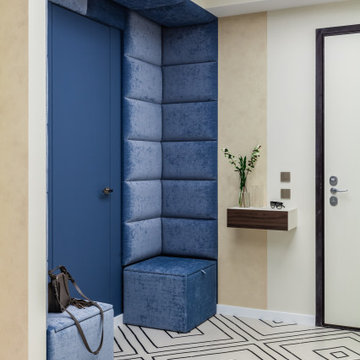
Inspiration pour une porte d'entrée design avec un mur beige, une porte simple, une porte bleue et du lambris.

Вид из прихожей на гостиную. Интерьер сложно отнести к какому‑то стилю. Как считает автор проекта, времена больших стилей прошли, и в нашем скоротечном мире редко можно увидеть полноценную версию классики или ар-деко. Этот проект — из разряда эклектичных, где на базе французской классики создан уютный и парадный интерьер с современной, проверенной временем мебелью европейских брендов. Диван, кожаные кресла: Arketipo. Люстра: Moooi.

Прихожая с зеркальными панели, гипсовыми панелями, МДФ панелями в квартире ВТБ Арена Парк
Réalisation d'une entrée design de taille moyenne avec un couloir, un mur noir, un sol en carrelage de porcelaine, une porte simple, une porte noire, un sol gris, un plafond décaissé et du lambris.
Réalisation d'une entrée design de taille moyenne avec un couloir, un mur noir, un sol en carrelage de porcelaine, une porte simple, une porte noire, un sol gris, un plafond décaissé et du lambris.
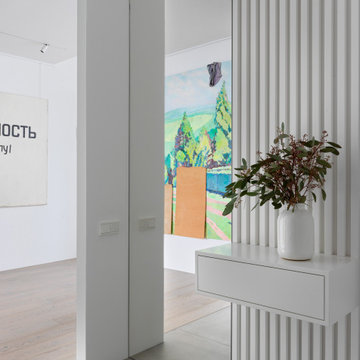
Inspiration pour un vestibule design de taille moyenne avec un mur blanc, une porte simple, un sol gris, un plafond décaissé, du lambris et un sol en carrelage de porcelaine.
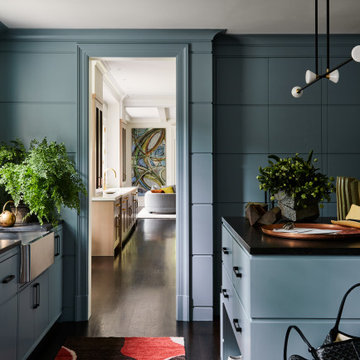
Key decor elements include:
Runner: Camo runner from Crosby Street Studios
Chandelier: Apollo 4 chandelier from McKenzie and Keim
Cushion: Tapestry Mono by Tibor from Holland and Sherry
Copper Tray: Gutai brass tray by Michael Verheyden
Ceramic pieces on island: Vessels by Jonathan Cross and Vase by Floris Wubben from The
Future Perfect
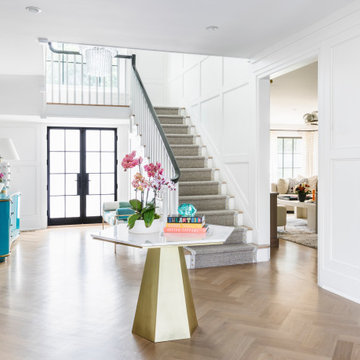
Idée de décoration pour un hall d'entrée design avec un mur blanc, un sol en bois brun, une porte double, une porte en verre, un sol marron et du lambris.
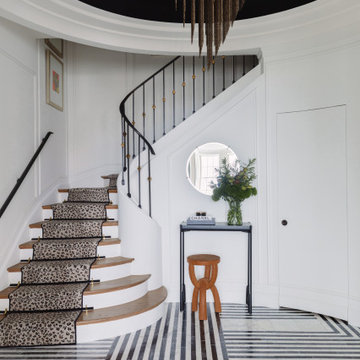
Exemple d'une entrée tendance avec un mur blanc, un sol multicolore et du lambris.

Custom Cabinetry, Top knobs matte black cabinet hardware pulls, Custom wave wall paneling, custom engineered matte black stair railing, Wave canvas wall art & frame from Deirfiur Home,
Design Principal: Justene Spaulding
Junior Designer: Keegan Espinola
Photography: Joyelle West
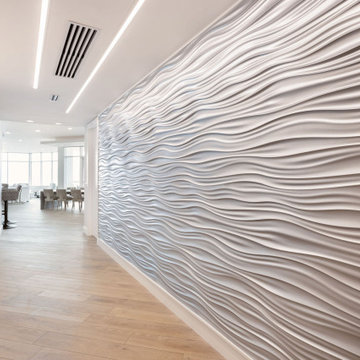
Custom 3D wall paneling painted with a metallic silver finish. Panels were hung individually and then finished with plaster to create a seamless look. Made to order linear lighting to accent the entry hall that was installed during framing and then finished around with drywall. Linear HVAC grills. Custom baseboard and door casing.

Réalisation d'un hall d'entrée design avec un mur blanc, parquet clair, un sol beige, poutres apparentes et du lambris.
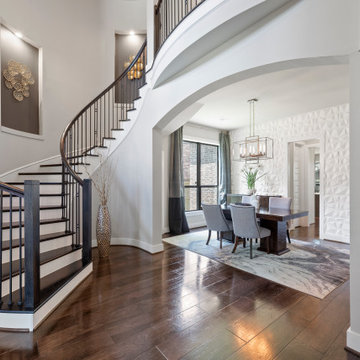
Formal dining is open to the foyer and butlers pantry.
Réalisation d'un grand hall d'entrée design avec un mur blanc, parquet foncé et du lambris.
Réalisation d'un grand hall d'entrée design avec un mur blanc, parquet foncé et du lambris.
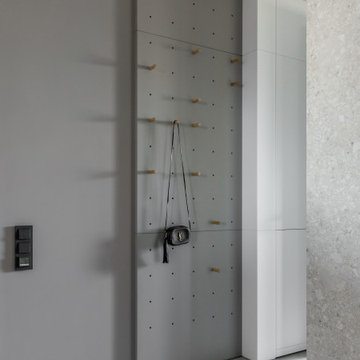
В прихожей мы предусмотрели панель от пола до потолка с отверстиями, в которые можно вставлять крючки для одежды, самостоятельно регулируя высоту. Так вешалкой будет удобно пользоваться даже самым младшим членам семьи
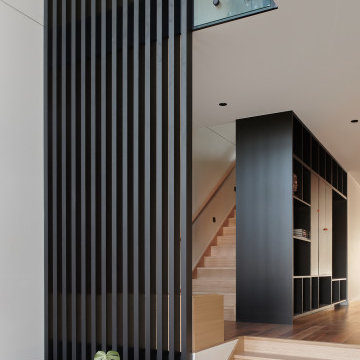
Inspiration pour un hall d'entrée design de taille moyenne avec une porte pivot, une porte marron, du lambris, un mur blanc, un sol en bois brun et un sol orange.

The new owners of this 1974 Post and Beam home originally contacted us for help furnishing their main floor living spaces. But it wasn’t long before these delightfully open minded clients agreed to a much larger project, including a full kitchen renovation. They were looking to personalize their “forever home,” a place where they looked forward to spending time together entertaining friends and family.
In a bold move, we proposed teal cabinetry that tied in beautifully with their ocean and mountain views and suggested covering the original cedar plank ceilings with white shiplap to allow for improved lighting in the ceilings. We also added a full height panelled wall creating a proper front entrance and closing off part of the kitchen while still keeping the space open for entertaining. Finally, we curated a selection of custom designed wood and upholstered furniture for their open concept living spaces and moody home theatre room beyond.
* This project has been featured in Western Living Magazine.
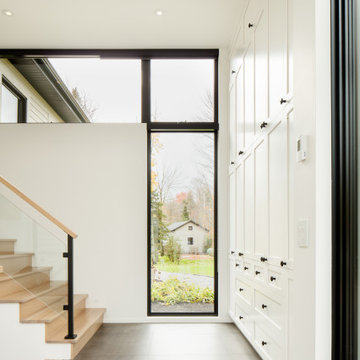
Hall d'entrée / Entrance hall
Cette image montre une grande entrée design avec un vestiaire, un mur blanc, un sol en carrelage de céramique, une porte simple, une porte en verre, un sol gris et du lambris.
Cette image montre une grande entrée design avec un vestiaire, un mur blanc, un sol en carrelage de céramique, une porte simple, une porte en verre, un sol gris et du lambris.

Steel Framed Entry Door
Cette photo montre un grand hall d'entrée tendance avec un mur blanc, parquet clair, une porte simple, une porte noire, un sol noir et du lambris.
Cette photo montre un grand hall d'entrée tendance avec un mur blanc, parquet clair, une porte simple, une porte noire, un sol noir et du lambris.

The main entry features a grand staircase in a double-height space, topped by a custom chendelier.
Cette image montre un très grand hall d'entrée design avec un mur blanc, un sol en bois brun, une porte double, une porte en verre, un plafond voûté et du lambris.
Cette image montre un très grand hall d'entrée design avec un mur blanc, un sol en bois brun, une porte double, une porte en verre, un plafond voûté et du lambris.

Custom build mudroom a continuance of the entry space.
Inspiration pour une petite entrée design avec un vestiaire, un mur blanc, un sol en bois brun, une porte simple, un sol marron, un plafond décaissé et du lambris.
Inspiration pour une petite entrée design avec un vestiaire, un mur blanc, un sol en bois brun, une porte simple, un sol marron, un plafond décaissé et du lambris.
Idées déco d'entrées contemporaines avec du lambris
1