Idées déco d'entrées contemporaines avec un mur en parement de brique
Trier par :
Budget
Trier par:Populaires du jour
1 - 20 sur 119 photos
1 sur 3

A bold entrance into this home.....
Bespoke custom joinery integrated nicely under the stairs
Cette image montre une grande entrée design avec un vestiaire, un mur blanc, un sol en marbre, une porte pivot, une porte noire, un sol blanc, un plafond voûté et un mur en parement de brique.
Cette image montre une grande entrée design avec un vestiaire, un mur blanc, un sol en marbre, une porte pivot, une porte noire, un sol blanc, un plafond voûté et un mur en parement de brique.

This house accommodates comfort spaces for multi-generation families with multiple master suites to provide each family with a private space that they can enjoy with each unique design style. The different design styles flow harmoniously throughout the two-story house and unite in the expansive living room that opens up to a spacious rear patio for the families to spend their family time together. This traditional house design exudes elegance with pleasing state-of-the-art features.
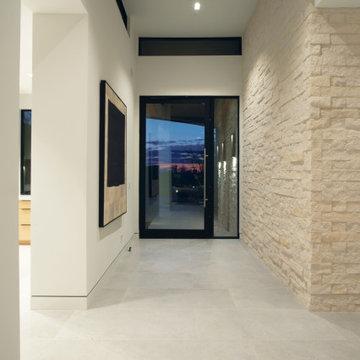
Aménagement d'une porte d'entrée contemporaine avec un mur blanc, une porte simple, une porte en verre et un mur en parement de brique.

Cette photo montre une grande entrée tendance avec une porte en verre, un mur gris, parquet foncé, une porte simple, un sol noir, un plafond voûté et un mur en parement de brique.

The brief was to design a portico side Extension for an existing home to add more storage space for shoes, coats and above all, create a warm welcoming entrance to their home.
Materials - Brick (to match existing) and birch plywood.
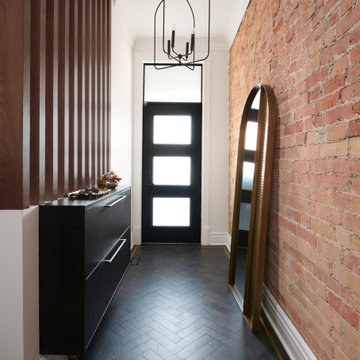
Aménagement d'un petit hall d'entrée contemporain avec un mur blanc, un sol en carrelage de porcelaine, une porte simple, une porte noire, un sol noir et un mur en parement de brique.
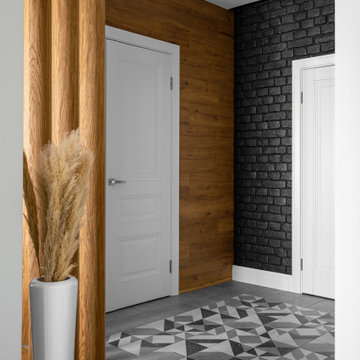
Прихожая
Cette image montre une porte d'entrée design de taille moyenne avec un mur noir, un sol en carrelage de porcelaine, une porte simple, une porte blanche, un sol gris et un mur en parement de brique.
Cette image montre une porte d'entrée design de taille moyenne avec un mur noir, un sol en carrelage de porcelaine, une porte simple, une porte blanche, un sol gris et un mur en parement de brique.
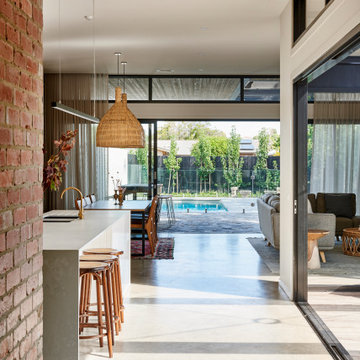
Exemple d'une grande entrée tendance avec un couloir, un mur blanc, sol en béton ciré, une porte simple, une porte noire, un sol gris et un mur en parement de brique.
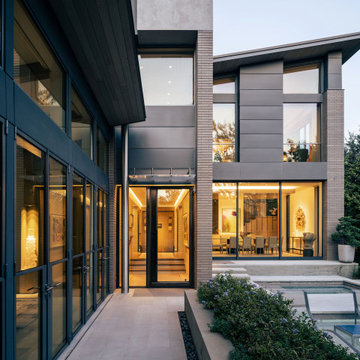
Exemple d'une grande porte d'entrée tendance avec un mur gris, un sol en calcaire, une porte pivot, une porte métallisée, un sol gris et un mur en parement de brique.
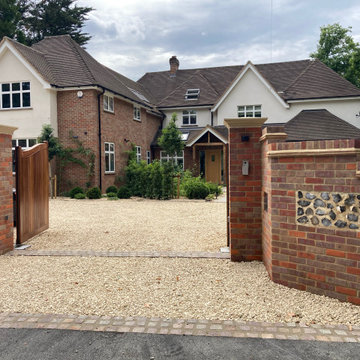
The original gates were shabby and lightweight, and not in the right place. We helped the homeowner apply for planning permission to move the driveway entrance so that parking is in a less obtrusive place, and replaced the gates with automated hardwood curved gates set into impressive brick columns. Brick walls are softened with flint panels at the front entrance, tying into the vernacular of the Chilterns.
The formerly plain expanse of lawn which ran from the driveway to the house has been swapped for a lush green entrance garden, with the focus on textures and shapes rather than high colour contrast, for year round appeal.
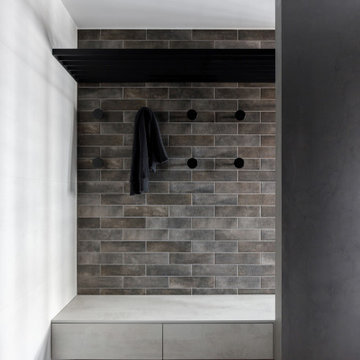
Cette image montre un vestibule design de taille moyenne avec un mur blanc, un sol en carrelage de porcelaine, une porte simple, une porte grise, un sol marron, un plafond décaissé et un mur en parement de brique.

Exemple d'une entrée tendance de taille moyenne avec un couloir, un mur noir, une porte simple, une porte jaune, un sol gris et un mur en parement de brique.

The best features of this loft were formerly obscured by its worst. While the apartment has a rich history—it’s located in a former bike factory, it lacked a cohesive floor plan that allowed any substantive living space.
A retired teacher rented out the loft for 10 years before an unexpected fire in a lower apartment necessitated a full building overhaul. He jumped at the chance to renovate the apartment and asked InSitu to design a remodel to improve how it functioned and elevate the interior. We created a plan that reorganizes the kitchen and dining spaces, integrates abundant storage, and weaves in an understated material palette that better highlights the space’s cool industrial character.
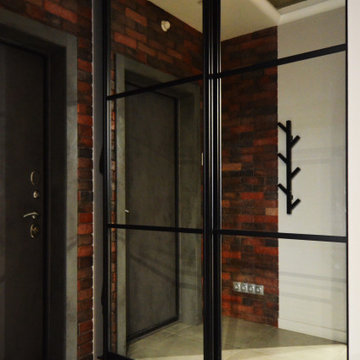
Idée de décoration pour une petite porte d'entrée design avec un mur marron, un sol en carrelage de porcelaine, une porte simple, une porte grise, un sol gris et un mur en parement de brique.
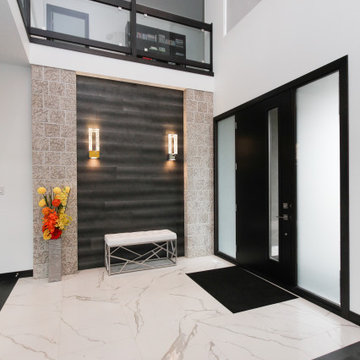
Réalisation d'un hall d'entrée design avec un mur blanc, un sol en carrelage de céramique, une porte simple, une porte noire, un sol blanc et un mur en parement de brique.

#thevrindavanproject
ranjeet.mukherjee@gmail.com thevrindavanproject@gmail.com
https://www.facebook.com/The.Vrindavan.Project
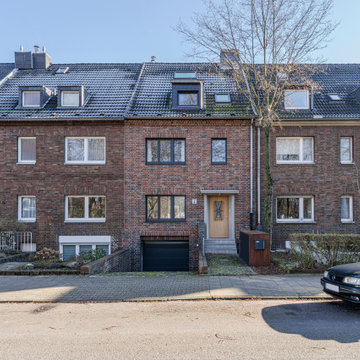
Cette image montre une porte d'entrée design avec sol en béton ciré, une porte simple, une porte en bois clair, un sol gris et un mur en parement de brique.
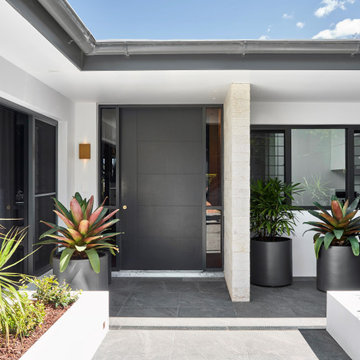
Idées déco pour une porte d'entrée contemporaine de taille moyenne avec un mur blanc, un sol en carrelage de céramique, une porte simple, une porte noire, un sol gris et un mur en parement de brique.
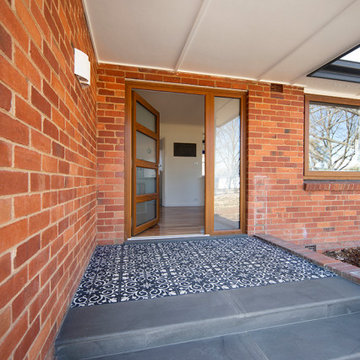
Inspiration pour une porte d'entrée design de taille moyenne avec un mur blanc, un sol en carrelage de céramique, une porte simple, une porte en bois brun, un sol bleu et un mur en parement de brique.
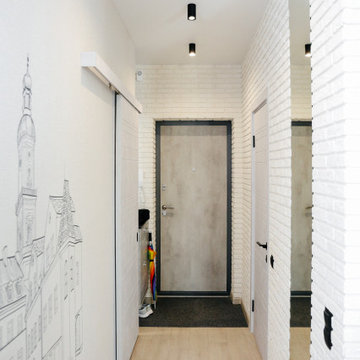
Не стоит ожидать просторную входную зону в столь маленькой квартире, однако места вполне хватает, чтобы комфортно раздеться и пройти в отдельно расположенную гардеробную. Для большей практичности стены прихожей отделали декоративным кирпичом.
Idées déco d'entrées contemporaines avec un mur en parement de brique
1