Idées déco d'entrées contemporaines avec un sol marron
Trier par :
Budget
Trier par:Populaires du jour
1 - 20 sur 3 673 photos
1 sur 3
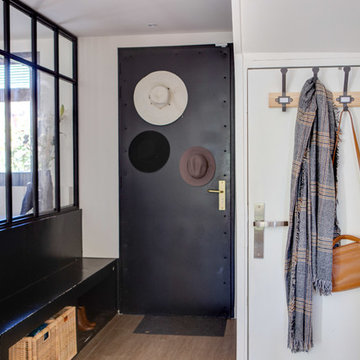
Idée de décoration pour une entrée design de taille moyenne avec un couloir, un mur blanc, une porte simple, une porte noire, un sol marron et un sol en carrelage de céramique.

Aménagement d'un hall d'entrée contemporain de taille moyenne avec un mur rouge, un sol en bois brun, une porte simple, une porte rouge et un sol marron.

A custom walnut slat wall feature elevates this mudroom wall while providing easily accessible hooks.
Idée de décoration pour une petite entrée design en bois avec un vestiaire, un mur blanc, parquet clair et un sol marron.
Idée de décoration pour une petite entrée design en bois avec un vestiaire, un mur blanc, parquet clair et un sol marron.

As a conceptual urban infill project, the Wexley is designed for a narrow lot in the center of a city block. The 26’x48’ floor plan is divided into thirds from front to back and from left to right. In plan, the left third is reserved for circulation spaces and is reflected in elevation by a monolithic block wall in three shades of gray. Punching through this block wall, in three distinct parts, are the main levels windows for the stair tower, bathroom, and patio. The right two-thirds of the main level are reserved for the living room, kitchen, and dining room. At 16’ long, front to back, these three rooms align perfectly with the three-part block wall façade. It’s this interplay between plan and elevation that creates cohesion between each façade, no matter where it’s viewed. Given that this project would have neighbors on either side, great care was taken in crafting desirable vistas for the living, dining, and master bedroom. Upstairs, with a view to the street, the master bedroom has a pair of closets and a skillfully planned bathroom complete with soaker tub and separate tiled shower. Main level cabinetry and built-ins serve as dividing elements between rooms and framing elements for views outside.
Architect: Visbeen Architects
Builder: J. Peterson Homes
Photographer: Ashley Avila Photography

Idée de décoration pour un petit hall d'entrée design avec un mur blanc, un sol en bois brun, une porte simple, une porte blanche et un sol marron.

Idée de décoration pour une entrée design avec un vestiaire, un sol en bois brun et un sol marron.
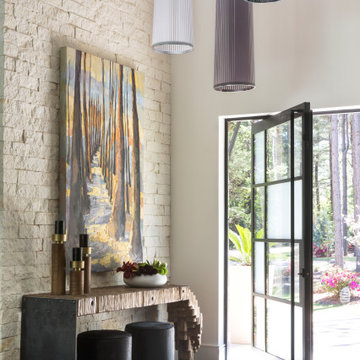
Cette image montre un hall d'entrée design avec un mur beige, parquet foncé, une porte pivot, une porte en verre et un sol marron.
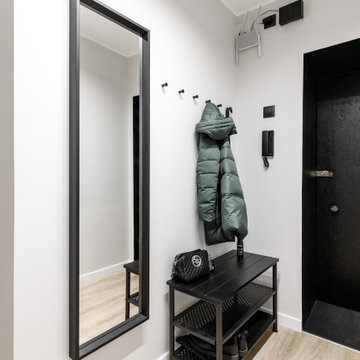
Inspiration pour une petite porte d'entrée design avec un mur gris, sol en stratifié, une porte simple, une porte noire et un sol marron.

Ron Rosenzweig
Réalisation d'une porte d'entrée design de taille moyenne avec un mur noir, une porte simple, une porte blanche et un sol marron.
Réalisation d'une porte d'entrée design de taille moyenne avec un mur noir, une porte simple, une porte blanche et un sol marron.
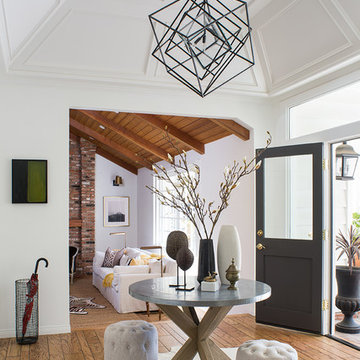
Meghan Bob Photography
Cette photo montre un hall d'entrée tendance de taille moyenne avec un mur blanc, parquet clair, une porte double, une porte noire et un sol marron.
Cette photo montre un hall d'entrée tendance de taille moyenne avec un mur blanc, parquet clair, une porte double, une porte noire et un sol marron.

Storme sabine
Cette photo montre un hall d'entrée tendance de taille moyenne avec un mur vert, parquet foncé, un sol marron et une porte en verre.
Cette photo montre un hall d'entrée tendance de taille moyenne avec un mur vert, parquet foncé, un sol marron et une porte en verre.
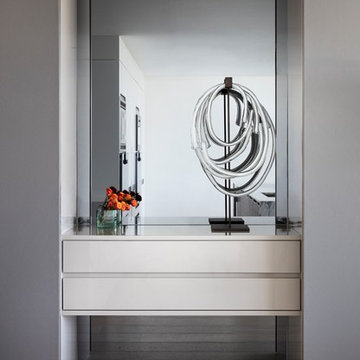
Aménagement d'un hall d'entrée contemporain de taille moyenne avec un mur gris, parquet clair et un sol marron.
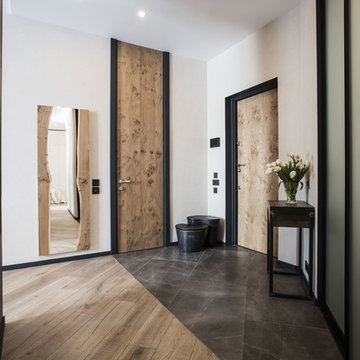
Idées déco pour une entrée contemporaine avec un mur blanc, une porte simple, une porte en bois clair et un sol marron.
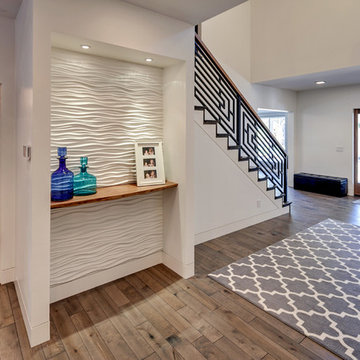
Cette image montre un grand hall d'entrée design avec un mur blanc, parquet foncé, une porte simple, une porte en bois foncé et un sol marron.
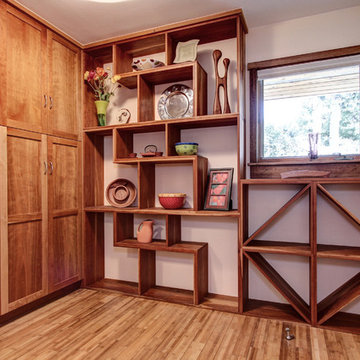
Andy Gould
Exemple d'une grande porte d'entrée tendance avec un mur blanc, un sol en bois brun, une porte double, une porte en bois brun et un sol marron.
Exemple d'une grande porte d'entrée tendance avec un mur blanc, un sol en bois brun, une porte double, une porte en bois brun et un sol marron.
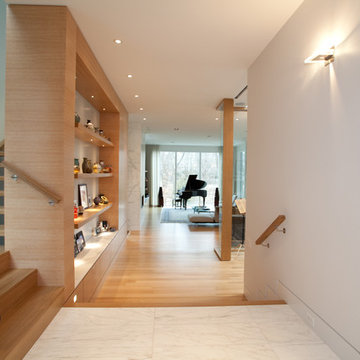
Aménagement d'une grande porte d'entrée contemporaine avec un mur blanc, parquet clair, une porte simple, une porte en bois foncé et un sol marron.
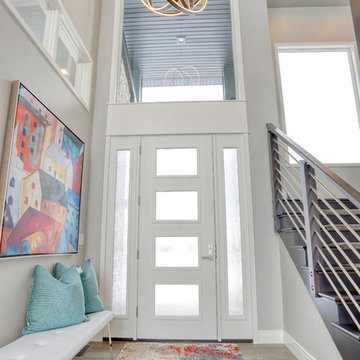
Idées déco pour une entrée contemporaine avec un vestiaire, un mur gris, un sol en bois brun, une porte jaune, un sol marron et une porte simple.
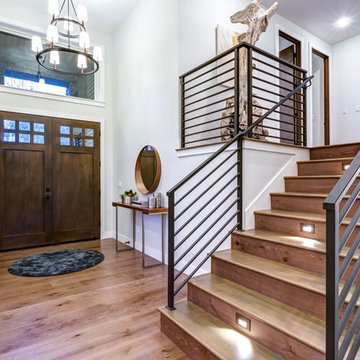
Idée de décoration pour un hall d'entrée design avec un mur blanc, un sol en bois brun, une porte double, une porte en bois foncé et un sol marron.
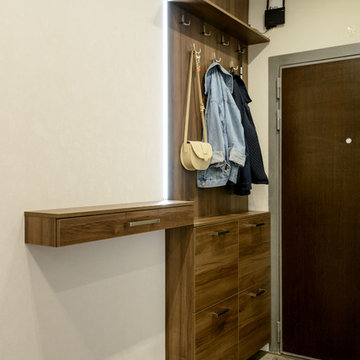
Exemple d'une porte d'entrée tendance de taille moyenne avec un mur beige, un sol en vinyl, une porte simple, une porte marron et un sol marron.
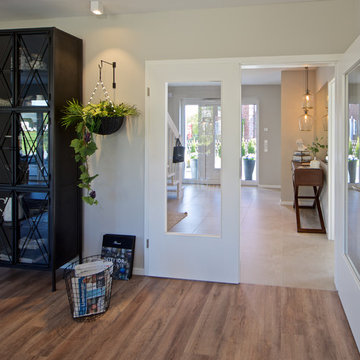
Kommen alle Familienmitglieder zusammen nach Haus, kommen Sie sich in der großen Diele nicht in die Quere. Die doppelflügelige Tür mit Fensterausschnitten lässt einen weiten Blick aus dem Wohnzimmer zu.
Idées déco d'entrées contemporaines avec un sol marron
1