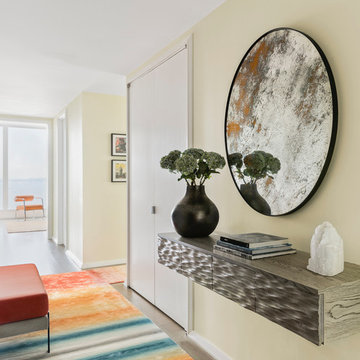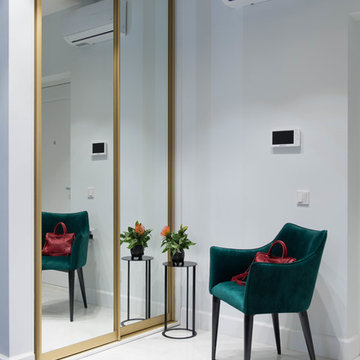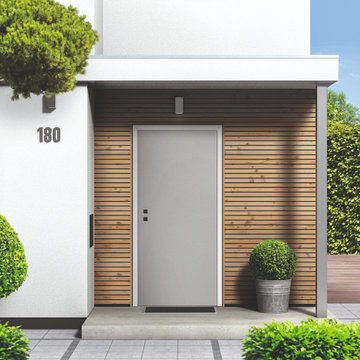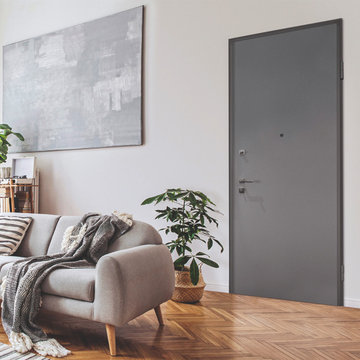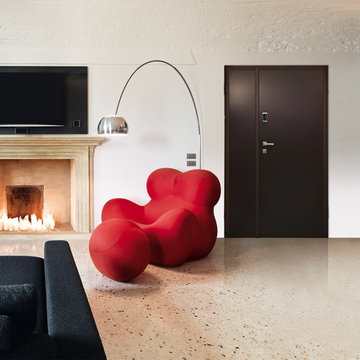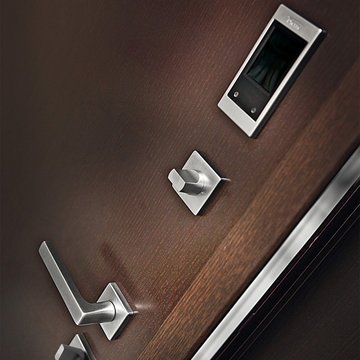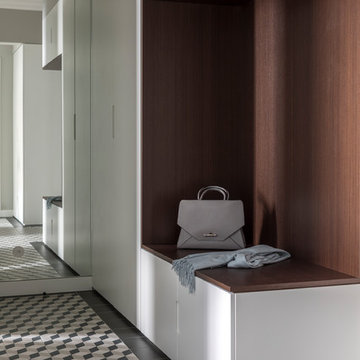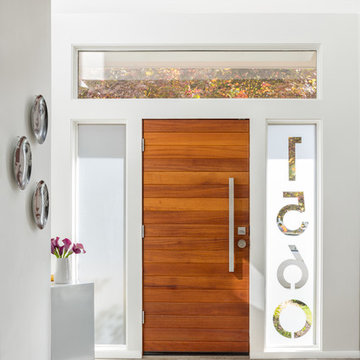Idées déco d'entrées contemporaines
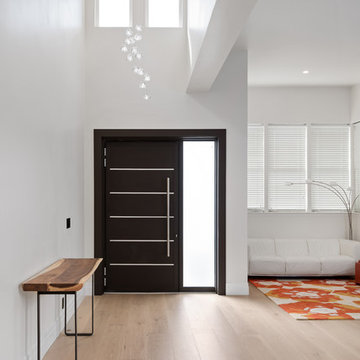
Aménagement d'un hall d'entrée contemporain avec un mur blanc, parquet clair, une porte simple, une porte noire et un sol beige.
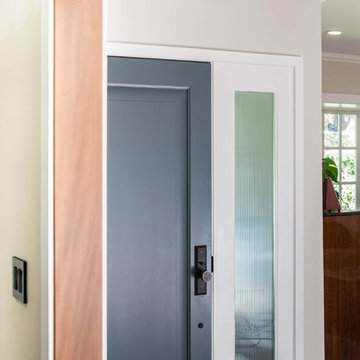
Wendy Wilson & Associates transformed this traditional Altadena home into a contemporary jewel for its new owners. A stately and dramatic door, in a rich ink blue hue, opens to an elegant basalt stone entry. The family room, master bedroom and all the bathrooms were completely renovated with many custom details including incorporating an antique carved wood mantel as a character piece for the new quartzite fireplace surround and beautiful walnut display cabinetry.
Erika Bierman Photography
Trouvez le bon professionnel près de chez vous
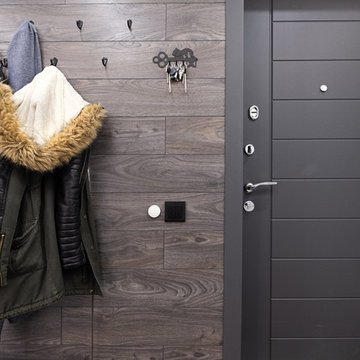
Реализованный проект прихожей.
Фотографии.
В прихожей было важно реализовать несколько задач:
1. Разместить и скрыть от глаз кошачий туалет. Все догадались где он?
2. Сделать две зоны для хранения верхней одежды и обуви - открытую и закрытую - ежедневное и сезонное использование.
3. Создать место хранения мелочевки и счетов.
Стена рядом с входной дверью, наиболее уязвима к повреждению, поэтому ее было решено отделать ламинатом, а не оставлять белой. В качестве плинтуса на этой стене также было решено использовать более практичный цвет и материал.
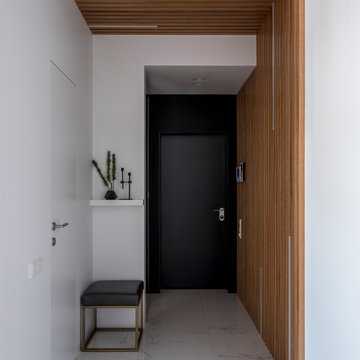
Exemple d'une porte d'entrée tendance avec un mur blanc, une porte simple, une porte noire et un sol blanc.
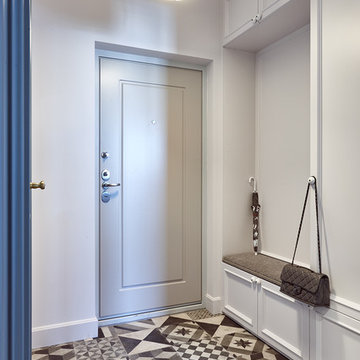
фото Евгений Лучин
Exemple d'une porte d'entrée tendance avec un mur gris, une porte simple, une porte grise et un sol multicolore.
Exemple d'une porte d'entrée tendance avec un mur gris, une porte simple, une porte grise et un sol multicolore.
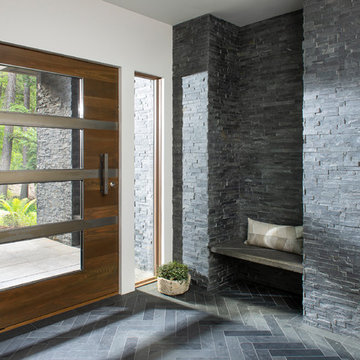
Réalisation d'un hall d'entrée design avec un mur blanc, une porte pivot, une porte en bois foncé et un sol gris.

HARIS KENJAR
Inspiration pour un hall d'entrée design avec un mur gris, une porte simple, une porte en bois brun et un sol beige.
Inspiration pour un hall d'entrée design avec un mur gris, une porte simple, une porte en bois brun et un sol beige.
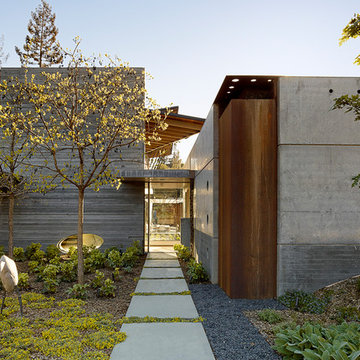
Fu-Tung Cheng, CHENG Design
• Exterior View of concrete walkway, House 7 Concrete and Wood
House 7, named the "Concrete Village Home", is Cheng Design's seventh custom home project. With inspiration of a "small village" home, this project brings in dwellings of different size and shape that support and intertwine with one another. Featuring a sculpted, concrete geological wall, pleated butterfly roof, and rainwater installations, House 7 exemplifies an interconnectedness and energetic relationship between home and the natural elements.
Photography: Matthew Millman
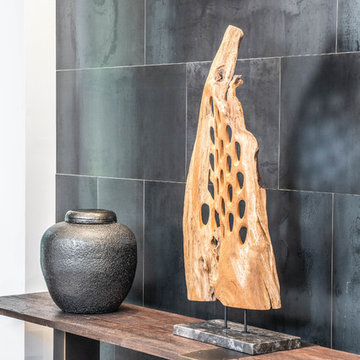
Cette photo montre un hall d'entrée tendance de taille moyenne avec un mur blanc, parquet foncé, une porte pivot, une porte en bois foncé et un sol marron.

Katie Nixon Photography, Caitlin Wilson Design
Inspiration pour une entrée design avec un vestiaire, un mur bleu et un sol noir.
Inspiration pour une entrée design avec un vestiaire, un mur bleu et un sol noir.
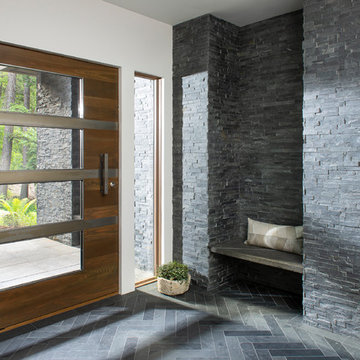
Cette photo montre un hall d'entrée tendance avec un mur blanc, une porte simple, une porte en bois foncé et un sol gris.
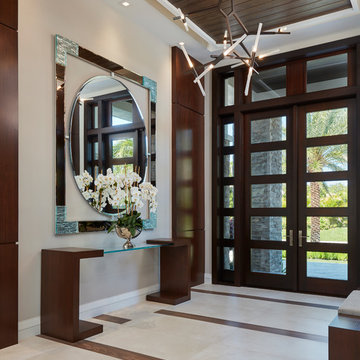
Brantley Photography
Cette image montre une entrée design avec une porte double et une porte en bois foncé.
Cette image montre une entrée design avec une porte double et une porte en bois foncé.

Located in Wrightwood Estates, Levi Construction’s latest residency is a two-story mid-century modern home that was re-imagined and extensively remodeled with a designer’s eye for detail, beauty and function. Beautifully positioned on a 9,600-square-foot lot with approximately 3,000 square feet of perfectly-lighted interior space. The open floorplan includes a great room with vaulted ceilings, gorgeous chef’s kitchen featuring Viking appliances, a smart WiFi refrigerator, and high-tech, smart home technology throughout. There are a total of 5 bedrooms and 4 bathrooms. On the first floor there are three large bedrooms, three bathrooms and a maid’s room with separate entrance. A custom walk-in closet and amazing bathroom complete the master retreat. The second floor has another large bedroom and bathroom with gorgeous views to the valley. The backyard area is an entertainer’s dream featuring a grassy lawn, covered patio, outdoor kitchen, dining pavilion, seating area with contemporary fire pit and an elevated deck to enjoy the beautiful mountain view.
Project designed and built by
Levi Construction
http://www.leviconstruction.com/
Levi Construction is specialized in designing and building custom homes, room additions, and complete home remodels. Contact us today for a quote.
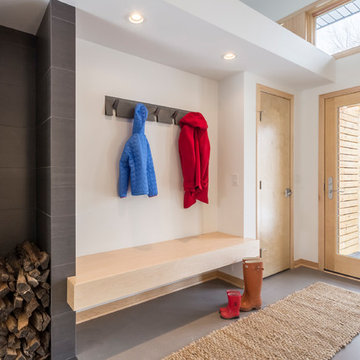
Revolution Design Build
Idée de décoration pour une entrée design avec un mur blanc, une porte simple, un sol gris, un vestiaire et une porte en verre.
Idée de décoration pour une entrée design avec un mur blanc, une porte simple, un sol gris, un vestiaire et une porte en verre.
Idées déco d'entrées contemporaines
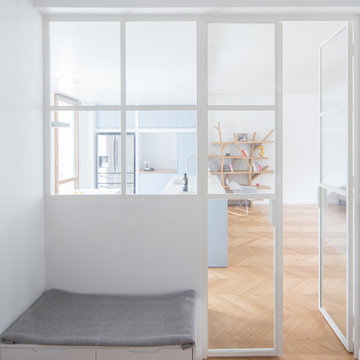
Philippe Billard
Cette photo montre une entrée tendance avec un vestiaire, un mur blanc, parquet clair et une porte pivot.
Cette photo montre une entrée tendance avec un vestiaire, un mur blanc, parquet clair et une porte pivot.
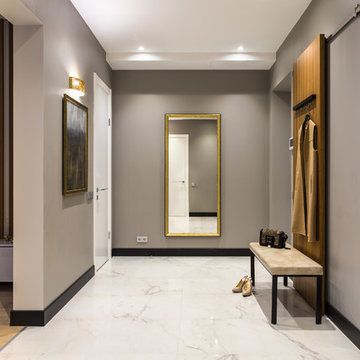
Материалы исполнения: алюминиевый профиль raumplus, затемненное стекло AGC.
Дизайнер: Ольга Иванова, ointerior
Idée de décoration pour une entrée design.
Idée de décoration pour une entrée design.
7
