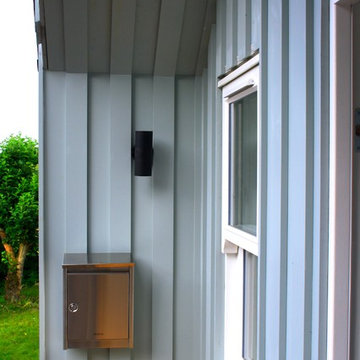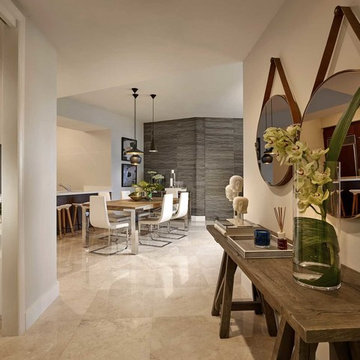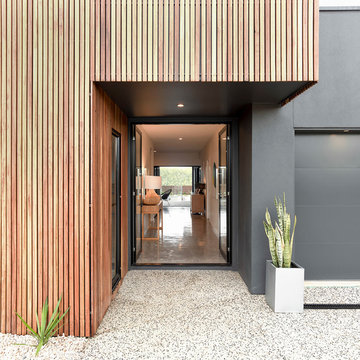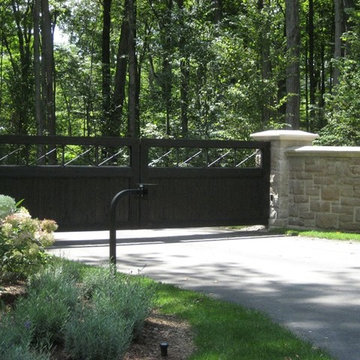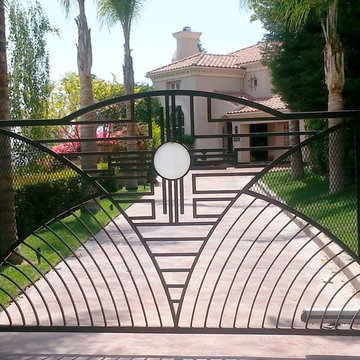Idées déco d'entrées contemporaines
Trier par :
Budget
Trier par:Populaires du jour
161 - 180 sur 96 960 photos
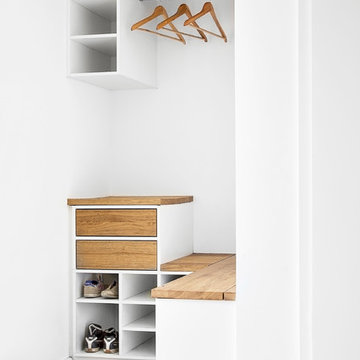
Garderobe
Foto: Niels Bruchmann
Idée de décoration pour une petite entrée design avec parquet clair.
Idée de décoration pour une petite entrée design avec parquet clair.
Trouvez le bon professionnel près de chez vous
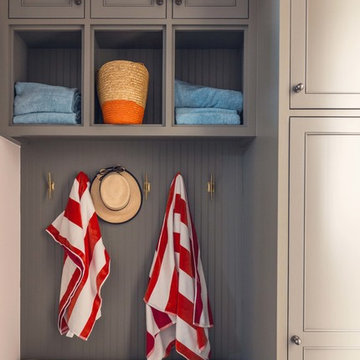
Idées déco pour une entrée contemporaine de taille moyenne avec un vestiaire et un mur gris.
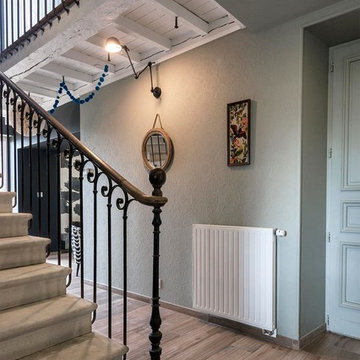
Benoit Alazard Photographe
Aménagement d'une entrée contemporaine.
Aménagement d'une entrée contemporaine.
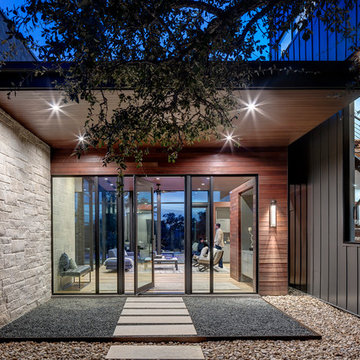
The Control/Shift House is perched on the high side of the site which takes advantage of the view to the southeast. A gradual descending path navigates the change in terrain from the street to the entry of the house. A series of low retaining walls/planter beds gather and release the earth upon the descent resulting in a fairly flat level for the house to sit on the top one third of the site. The entry axis is aligned with the celebrated stair volume and then re-centers on the actual entry axis once you approach the forecourt of the house.
The initial desire was for an “H” scheme house with common entertaining spaces bridging the gap between the more private spaces. After an investigation considering the site, program, and view, a key move was made: unfold the east wing of the “H” scheme to open all rooms to the southeast view resulting in a “T” scheme. The new derivation allows for both a swim pool which is on axis with the entry and main gathering space and a lap pool which occurs on the cross axis extending along the lengthy edge of the master suite, providing direct access for morning exercise and a view of the water throughout the day.
The Control/Shift House was derived from a clever way of following the “rules.” Strict HOA guidelines required very specific exterior massing restrictions which limits the lengths of unbroken elevations and promotes varying sizes of masses. The solution most often used in this neighborhood is one of addition - an aggregation of masses and program randomly attached to the inner core of the house which often results in a parasitic plan. The approach taken with the Control/Shift House was to push and pull program/massing to delineate and define the layout of the house. Massing is intentional and reiterated by the careful selection of materiality that tracks through the house. Voids and relief in the plan are a natural result of this method and allow for light and air to circulate throughout every space of the house, even into the most inner core.
Photography: Charles Davis Smith

Modern artwork on the hallway and front door of the Lake Austin project, a modern home in Austin, Texas.
Cette image montre une porte d'entrée design avec un mur marron, une porte simple, une porte en bois clair et un sol noir.
Cette image montre une porte d'entrée design avec un mur marron, une porte simple, une porte en bois clair et un sol noir.
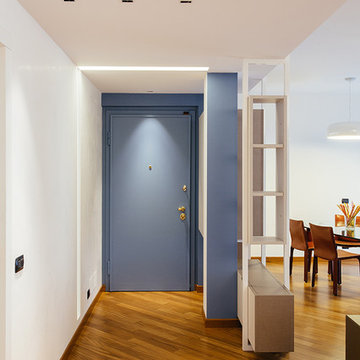
andrea pugiotto
Aménagement d'une entrée contemporaine avec un couloir, un sol en bois brun et une porte bleue.
Aménagement d'une entrée contemporaine avec un couloir, un sol en bois brun et une porte bleue.
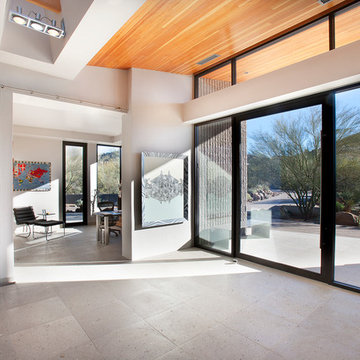
Believe it or not, this award-winning home began as a speculative project. Typically speculative projects involve a rather generic design that would appeal to many in a style that might be loved by the masses. But the project’s developer loved modern architecture and his personal residence was the first project designed by architect C.P. Drewett when Drewett Works launched in 2001. Together, the architect and developer envisioned a fictitious art collector who would one day purchase this stunning piece of desert modern architecture to showcase their magnificent collection.
The primary views from the site were southwest. Therefore, protecting the interior spaces from the southwest sun while making the primary views available was the greatest challenge. The views were very calculated and carefully managed. Every room needed to not only capture the vistas of the surrounding desert, but also provide viewing spaces for the potential collection to be housed within its walls.
The core of the material palette is utilitarian including exposed masonry and locally quarried cantera stone. An organic nature was added to the project through millwork selections including walnut and red gum veneers.
The eventual owners saw immediately that this could indeed become a home for them as well as their magnificent collection, of which pieces are loaned out to museums around the world. Their decision to purchase the home was based on the dimensions of one particular wall in the dining room which was EXACTLY large enough for one particular painting not yet displayed due to its size. The owners and this home were, as the saying goes, a perfect match!
Project Details | Desert Modern for the Magnificent Collection, Estancia, Scottsdale, AZ
Architecture: C.P. Drewett, Jr., AIA, NCARB | Drewett Works, Scottsdale, AZ
Builder: Shannon Construction | Phoenix, AZ
Interior Selections: Janet Bilotti, NCIDQ, ASID | Naples, FL
Custom Millwork: Linear Fine Woodworking | Scottsdale, AZ
Photography: Dino Tonn | Scottsdale, AZ
Awards: 2014 Gold Nugget Award of Merit
Feature Article: Luxe. Interiors and Design. Winter 2015, “Lofty Exposure”
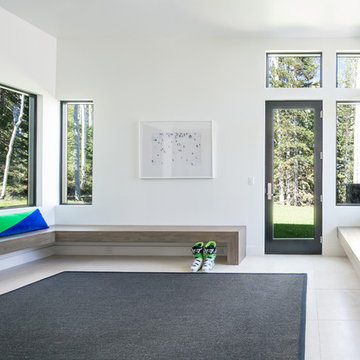
Aménagement d'une entrée contemporaine avec un vestiaire, un mur blanc, une porte simple et une porte en verre.
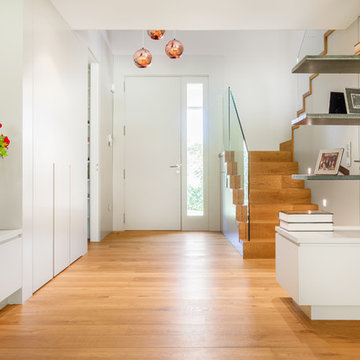
Inspiration pour un hall d'entrée design de taille moyenne avec un mur blanc, un sol en bois brun, une porte simple et une porte blanche.
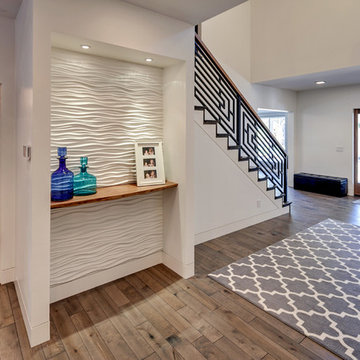
Cette image montre un grand hall d'entrée design avec un mur blanc, parquet foncé, une porte simple, une porte en bois foncé et un sol marron.
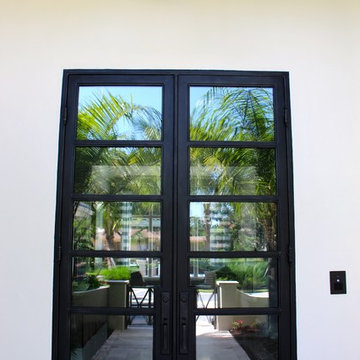
Just because a door is simple doesn't mean we ignore the details. From the hurricane impact rating to the heavy duty finish, every part of this door will keep this Park Shore home looking fresh for years to come. Visit suncoastirondoors.com for more details about our high quality custom doors.
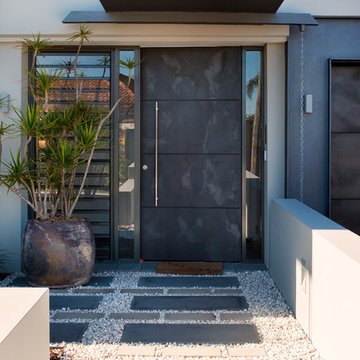
Cette photo montre une porte d'entrée tendance avec un sol en ardoise, une porte simple et une porte grise.
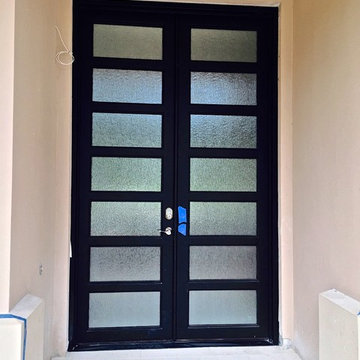
This South Carolina home is 1 step closer to completion with its beautiful new iron door. The modern simplicity is timeless, and is sure to keep the home looking new for years to come.
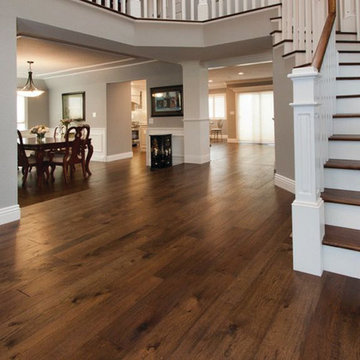
Monterey: Casita looks great in this home that was updated by Fall Design of Pleasanton, California.
Réalisation d'une très grande entrée design avec un couloir, un mur gris et un sol en bois brun.
Réalisation d'une très grande entrée design avec un couloir, un mur gris et un sol en bois brun.
Idées déco d'entrées contemporaines
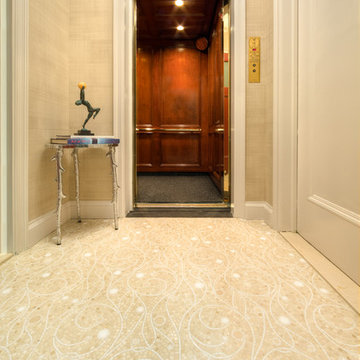
Interior Design: Planned Space Inc. Greenwich, CT
Lighting Design: Patdo Light Studio
Réalisation d'une grande entrée design avec un couloir, un mur beige et un sol en carrelage de porcelaine.
Réalisation d'une grande entrée design avec un couloir, un mur beige et un sol en carrelage de porcelaine.
9
