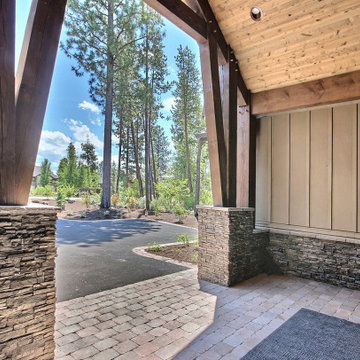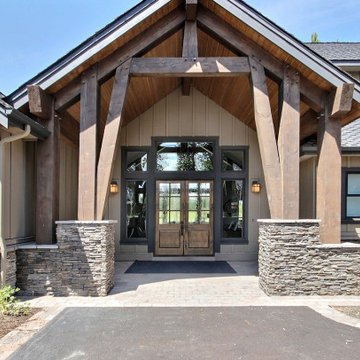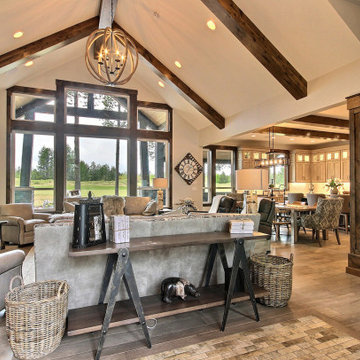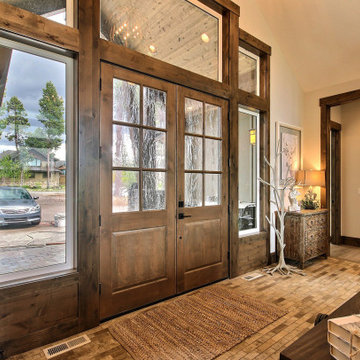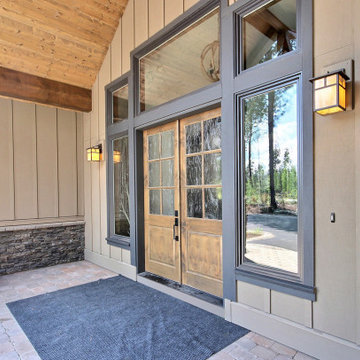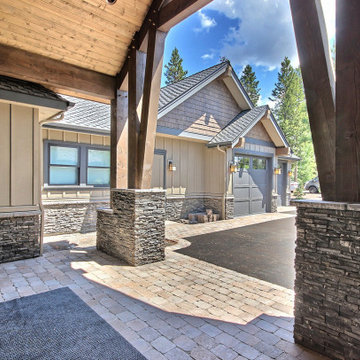Idées déco d'entrées craftsman avec du lambris
Trier par :
Budget
Trier par:Populaires du jour
1 - 20 sur 23 photos
1 sur 3

Open stair in foyer with red front door.
Exemple d'un hall d'entrée craftsman avec un mur blanc, parquet foncé, une porte simple, une porte rouge, un sol marron et du lambris.
Exemple d'un hall d'entrée craftsman avec un mur blanc, parquet foncé, une porte simple, une porte rouge, un sol marron et du lambris.

Paneled barrel foyer with double arched door, flanked by formal living and dining rooms. Beautiful wood floor in a herringbone pattern.
Exemple d'un hall d'entrée craftsman de taille moyenne avec un mur gris, un sol en bois brun, une porte double, une porte en bois brun, un plafond voûté et du lambris.
Exemple d'un hall d'entrée craftsman de taille moyenne avec un mur gris, un sol en bois brun, une porte double, une porte en bois brun, un plafond voûté et du lambris.
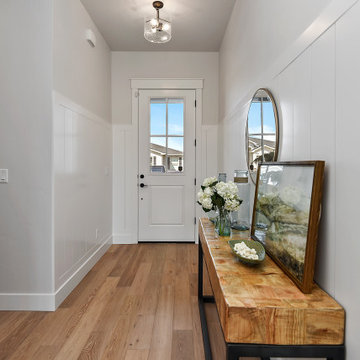
Warm tones of white oak engineered hardwood balances the brings balance to the white vertical shiplap. Adding vertical shiplap at plate rail height leans toward cottage aesthetics.
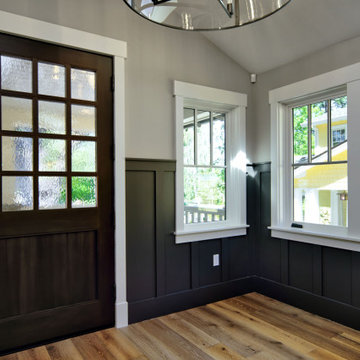
Réalisation d'une petite porte d'entrée craftsman avec un mur gris, un sol en bois brun, une porte simple, une porte en bois foncé, un sol marron, un plafond voûté et du lambris.
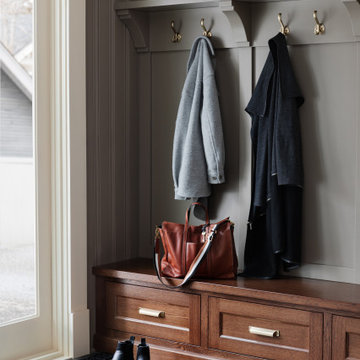
A corroded pipe in the 2nd floor bathroom was the original prompt to begin extensive updates on this 109 year old heritage home in Elbow Park. This craftsman home was build in 1912 and consisted of scattered design ideas that lacked continuity. In order to steward the original character and design of this home while creating effective new layouts, we found ourselves faced with extensive challenges including electrical upgrades, flooring height differences, and wall changes. This home now features a timeless kitchen, site finished oak hardwood through out, 2 updated bathrooms, and a staircase relocation to improve traffic flow. The opportunity to repurpose exterior brick that was salvaged during a 1960 addition to the home provided charming new backsplash in the kitchen and walk in pantry.
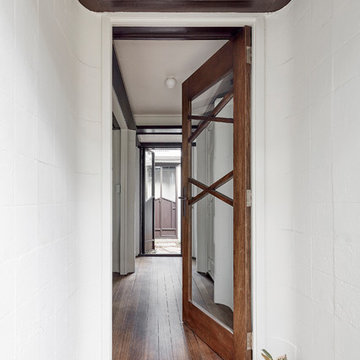
The existing entry with a new custom timber and glazed front door looking into the central courtyard
Idée de décoration pour une grande porte d'entrée craftsman avec un mur beige, parquet foncé, une porte pivot, une porte en bois foncé, un sol marron, un plafond à caissons et du lambris.
Idée de décoration pour une grande porte d'entrée craftsman avec un mur beige, parquet foncé, une porte pivot, une porte en bois foncé, un sol marron, un plafond à caissons et du lambris.
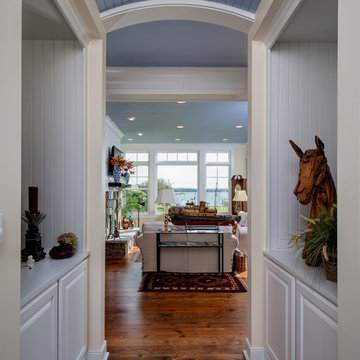
Exemple d'un hall d'entrée craftsman de taille moyenne avec un mur bleu, un sol en bois brun, une porte simple, une porte bleue, un sol marron, un plafond en lambris de bois et du lambris.
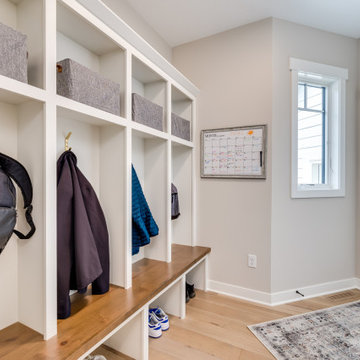
Back entry with a locker unit set up for each individual family member with open storage and extra areas for storage and everyday family needs.
Cette image montre un grand vestibule craftsman avec un mur beige, un sol en bois brun, une porte simple, une porte blanche, un sol beige et du lambris.
Cette image montre un grand vestibule craftsman avec un mur beige, un sol en bois brun, une porte simple, une porte blanche, un sol beige et du lambris.
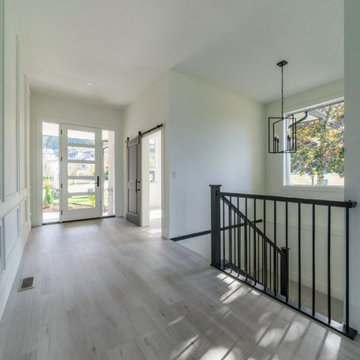
This beautiful bright entry is a simplistic but impactful design. The glass panes within the door allows for extra light and exceptional mountain views.
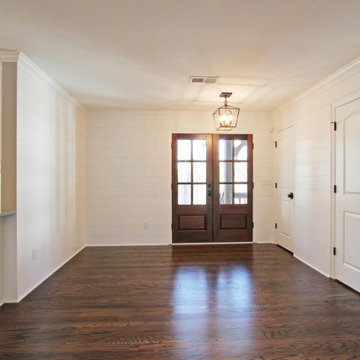
Custom Doors w/ Ship-Lap Wall Finish
Inspiration pour une entrée craftsman avec un mur blanc, un sol en bois brun, une porte double, une porte en bois foncé et du lambris.
Inspiration pour une entrée craftsman avec un mur blanc, un sol en bois brun, une porte double, une porte en bois foncé et du lambris.
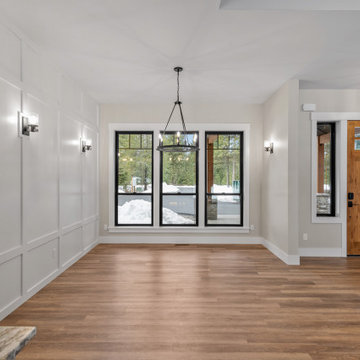
We installed the accent wall, window trim, front door, and baseboard in this photo.
Cette photo montre une entrée craftsman avec une porte marron et du lambris.
Cette photo montre une entrée craftsman avec une porte marron et du lambris.
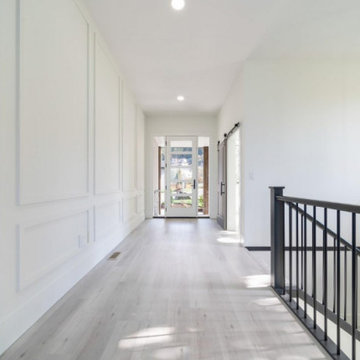
This beautiful bright entry is a simplistic but impactful design. The glass panes within the door allows for extra light and exceptional mountain views.
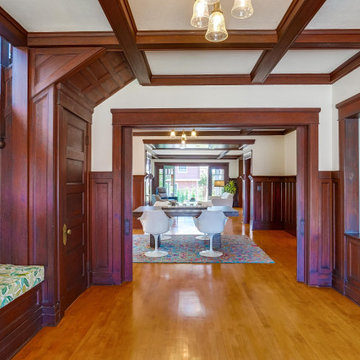
Exemple d'une entrée craftsman avec un mur multicolore, un sol en bois brun, un sol marron, poutres apparentes et du lambris.
Idées déco d'entrées craftsman avec du lambris
1

