Idées déco d'entrées craftsman avec un couloir
Trier par :
Budget
Trier par:Populaires du jour
1 - 20 sur 324 photos
1 sur 3
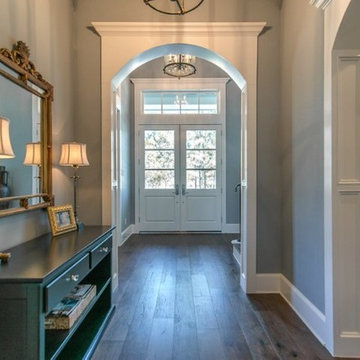
Cette photo montre une entrée craftsman de taille moyenne avec un couloir, un mur gris, parquet foncé, une porte double, une porte blanche et un sol marron.
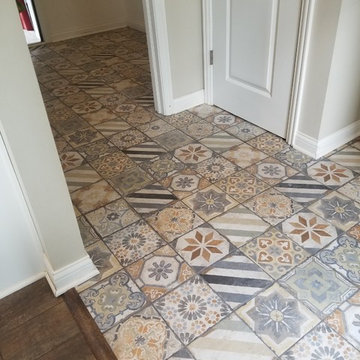
Idées déco pour une entrée craftsman de taille moyenne avec un couloir, un mur gris, un sol en carrelage de céramique et un sol multicolore.
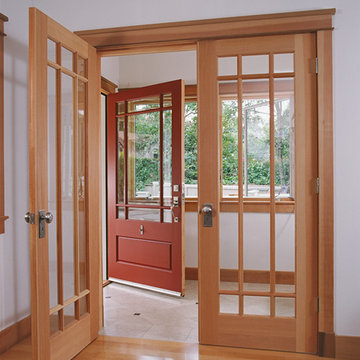
Aménagement d'une entrée craftsman avec un couloir, un mur blanc, parquet clair, une porte double et une porte en bois clair.
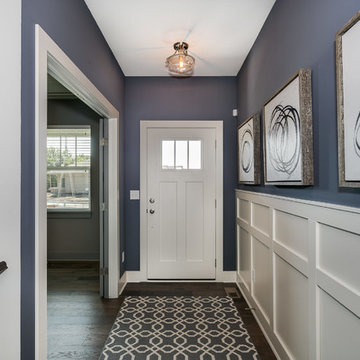
AEV Real Estate Photography
Cette image montre une entrée craftsman de taille moyenne avec un couloir, une porte simple, une porte blanche et parquet foncé.
Cette image montre une entrée craftsman de taille moyenne avec un couloir, une porte simple, une porte blanche et parquet foncé.
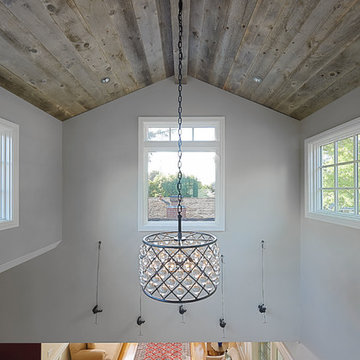
Space above Entry
Aménagement d'une grande entrée craftsman avec un couloir, un mur beige et parquet clair.
Aménagement d'une grande entrée craftsman avec un couloir, un mur beige et parquet clair.
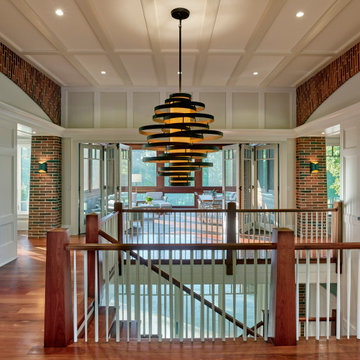
Photo: Don Pearse Photographers
Cette image montre une entrée craftsman avec un couloir et un sol en bois brun.
Cette image montre une entrée craftsman avec un couloir et un sol en bois brun.
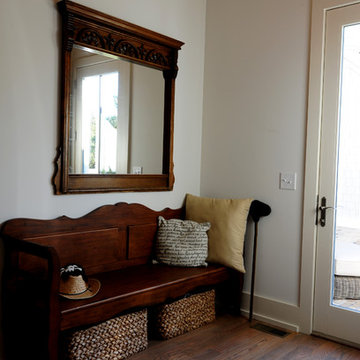
Designer: Ryan Edwards
Photo Credit: Ryan Edwards
Photo of rear entry showing the door to the Rear Terrace. This is also the entry space from the Garage.
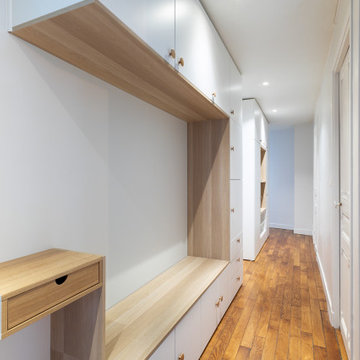
Les anciens meubles ont été remplacés par deux grands modules semi-mesure.
Afin d'apporter un peu de légèreté au projet, j'ai proposé à mes clients cet espace banc pratique au quotidien et très apprécié des enfants.
La tablette est une table de chevet murale La Redoute détournée pour l'occasion en vide poche bien pratique.
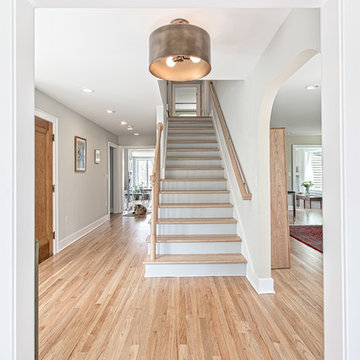
Entryway to this Ann Arbor home remodeled by Meadowlark Builders.
Exemple d'une entrée craftsman de taille moyenne avec parquet clair, un couloir et un mur blanc.
Exemple d'une entrée craftsman de taille moyenne avec parquet clair, un couloir et un mur blanc.
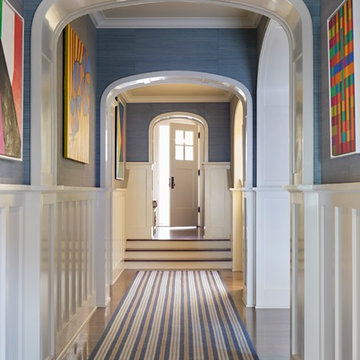
Inspiration pour une grande entrée craftsman avec un couloir, un mur bleu, parquet clair, une porte simple, une porte blanche et un sol marron.
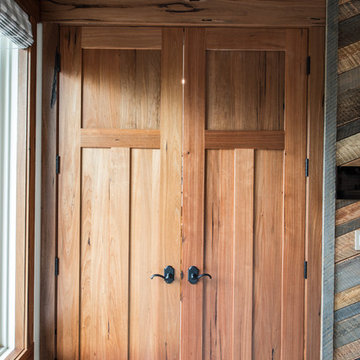
Custom solid wood craftsman style double doors made by Everwood in our exclusive medieval walnut with a clear or natural finish. Photo credit - Erin Young
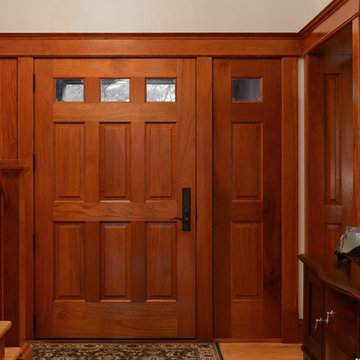
Custom 1 of a kind 4 ft. wide Mahogany wood front entry door. A matching door on the opposite side facing this door with all glass panels and side lights.
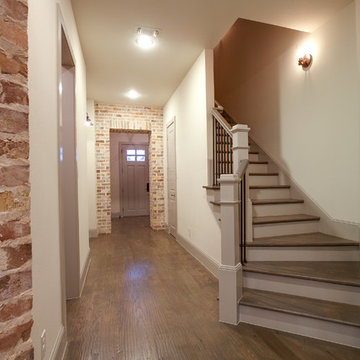
Ariana Miller with ANM Photography. www.anmphoto.com
Cette photo montre une entrée craftsman avec un couloir, un mur gris, parquet clair, une porte simple et une porte grise.
Cette photo montre une entrée craftsman avec un couloir, un mur gris, parquet clair, une porte simple et une porte grise.
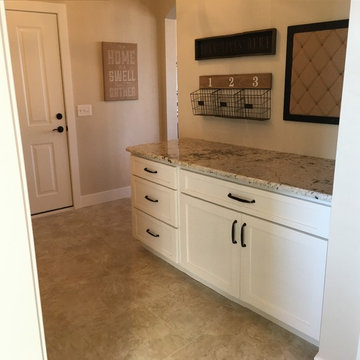
This catch-all is featured off of the garage entrance. This space is perfect for keeping a weekly schedule and has plenty of counter space.
Idée de décoration pour une grande entrée craftsman avec un couloir, un mur beige, un sol en carrelage de céramique, une porte simple et une porte blanche.
Idée de décoration pour une grande entrée craftsman avec un couloir, un mur beige, un sol en carrelage de céramique, une porte simple et une porte blanche.
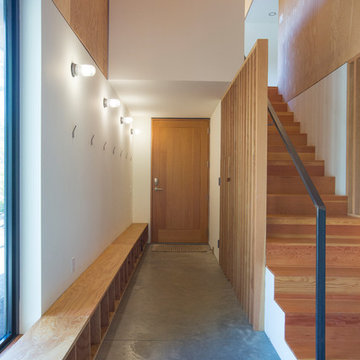
Inspiration pour une entrée craftsman de taille moyenne avec un couloir, un mur blanc, sol en béton ciré, une porte simple, une porte en bois brun et un sol gris.
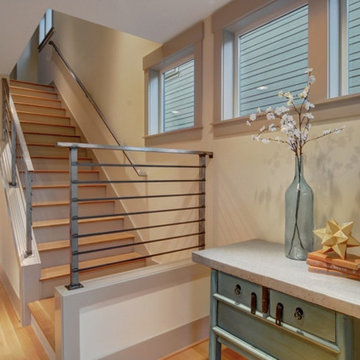
The open entry way allows for a visual of of the great room straight down the hall, the stairs leading up (and the custom metal railings), and the office to the left. we kept the colors playful and the accessories poignant and minimal to showcase the gorgeous craftsmanship that went into this home.
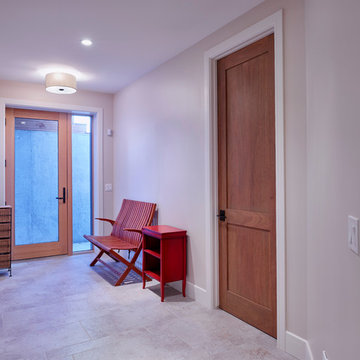
Ian Grant Photography
Aménagement d'une grande entrée craftsman avec un couloir, un mur beige et un sol en carrelage de céramique.
Aménagement d'une grande entrée craftsman avec un couloir, un mur beige et un sol en carrelage de céramique.
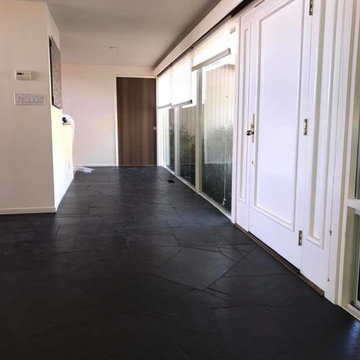
Before.
Cette photo montre une entrée craftsman de taille moyenne avec un couloir, un mur blanc, un sol en ardoise et un sol noir.
Cette photo montre une entrée craftsman de taille moyenne avec un couloir, un mur blanc, un sol en ardoise et un sol noir.
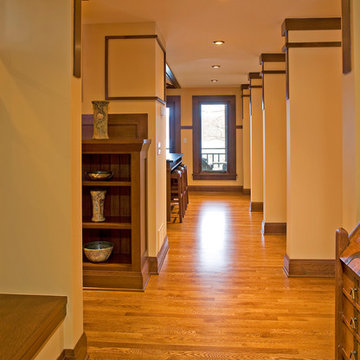
Working with SALA architect, Joseph G. Metzler, Vujovich transformed the entire exterior as well as the primary interior spaces of this 1970s split in to an Arts and Crafts gem.
-Troy Thies Photography

A delightful project bringing original features back to life with refurbishment to encaustic floor and decor to complement to create a stylish, working home.
Idées déco d'entrées craftsman avec un couloir
1