Idées déco d'entrées craftsman avec un mur bleu
Trier par :
Budget
Trier par:Populaires du jour
1 - 20 sur 165 photos
1 sur 3
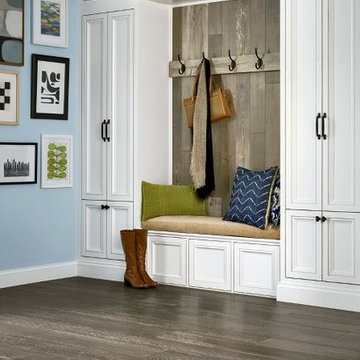
Exemple d'une grande entrée craftsman avec un vestiaire, un mur bleu et un sol en bois brun.
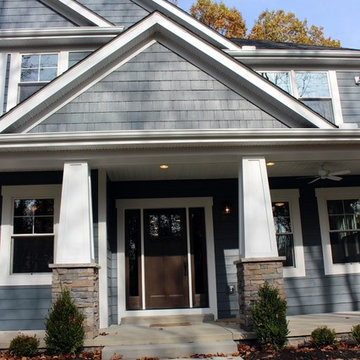
Craftsman style - Pittsburgh, PA
Idées déco pour une grande porte d'entrée craftsman avec un mur bleu, sol en béton ciré, une porte simple et une porte en bois foncé.
Idées déco pour une grande porte d'entrée craftsman avec un mur bleu, sol en béton ciré, une porte simple et une porte en bois foncé.
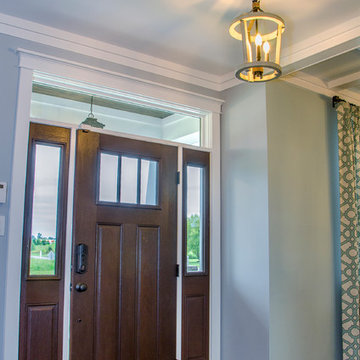
Craftsman style front door in a dark wood
Idées déco pour une porte d'entrée craftsman de taille moyenne avec un mur bleu, parquet foncé, une porte simple, une porte en bois foncé et un sol marron.
Idées déco pour une porte d'entrée craftsman de taille moyenne avec un mur bleu, parquet foncé, une porte simple, une porte en bois foncé et un sol marron.
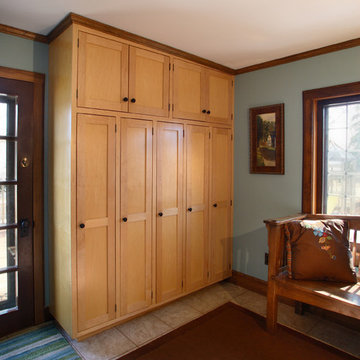
Michael's Photography -
Locker storage and bench made by Westwind Woodworkers.
Aménagement d'une entrée craftsman avec un vestiaire, un mur bleu, un sol en carrelage de porcelaine, une porte simple et une porte en bois foncé.
Aménagement d'une entrée craftsman avec un vestiaire, un mur bleu, un sol en carrelage de porcelaine, une porte simple et une porte en bois foncé.
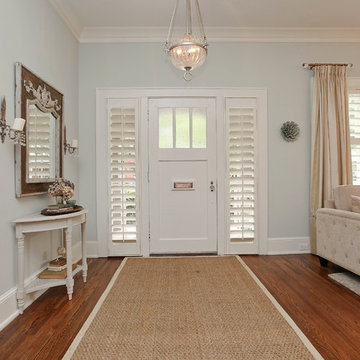
Oasis Photography
Cette photo montre une entrée craftsman avec un mur bleu, un sol en bois brun et une porte blanche.
Cette photo montre une entrée craftsman avec un mur bleu, un sol en bois brun et une porte blanche.
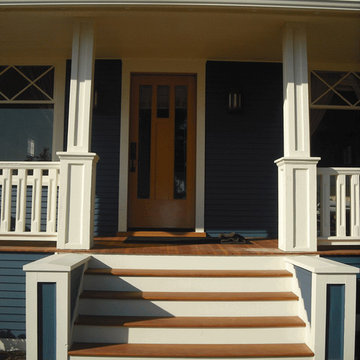
Aménagement d'une petite porte d'entrée craftsman avec un mur bleu, parquet clair, une porte simple et une porte en bois brun.
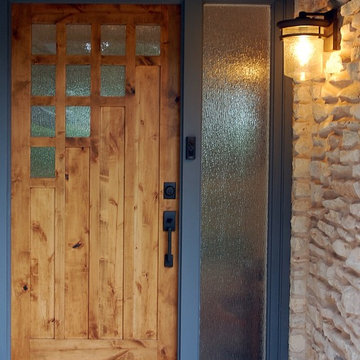
This stained alder door from Rogue Valley offers a warm welcome.
Photography by Wayne Jeansonne
Exemple d'une porte d'entrée craftsman avec un mur bleu, une porte simple et une porte en bois brun.
Exemple d'une porte d'entrée craftsman avec un mur bleu, une porte simple et une porte en bois brun.
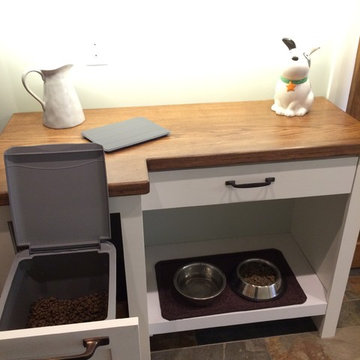
This mudroom features a dog-feeding station with hidden dog food drawer.
Cette image montre une entrée craftsman avec un mur bleu, un sol en carrelage de céramique et un vestiaire.
Cette image montre une entrée craftsman avec un mur bleu, un sol en carrelage de céramique et un vestiaire.
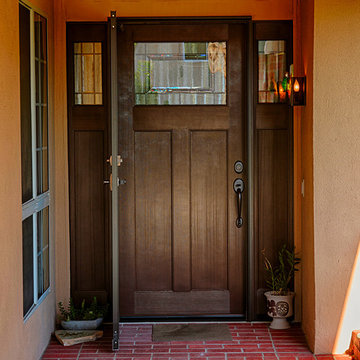
5 Ft Craftsman Entry Door with 2 side lights. Plastpro Model DRF-3CSOLP, Fir grain Factory stained Walnut. Toplite and sidelites with solstice glass. Installed with Screen, ProVia DuraGuard storm door with screen. Door installed in Cypress, CA home.

The pantry cabinets provide extensive storage while blurring the lines between the existing home and the new addition
Réalisation d'une petite entrée craftsman avec un vestiaire, un mur bleu, un sol en carrelage de porcelaine, une porte simple, une porte noire, un sol gris et un plafond voûté.
Réalisation d'une petite entrée craftsman avec un vestiaire, un mur bleu, un sol en carrelage de porcelaine, une porte simple, une porte noire, un sol gris et un plafond voûté.

Idées déco pour une entrée craftsman de taille moyenne avec un vestiaire, un mur bleu, un sol en carrelage de porcelaine, une porte simple, une porte blanche et un sol gris.

Aménagement d'un grand hall d'entrée craftsman avec un mur bleu, parquet foncé et un sol marron.

David Murray
Aménagement d'une porte d'entrée craftsman de taille moyenne avec un mur bleu, une porte simple, une porte en bois brun et un sol marron.
Aménagement d'une porte d'entrée craftsman de taille moyenne avec un mur bleu, une porte simple, une porte en bois brun et un sol marron.
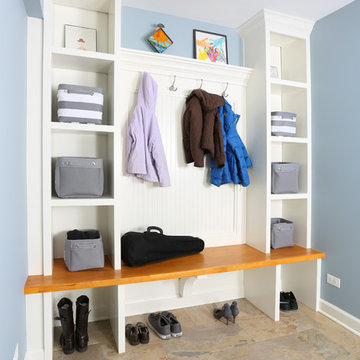
This dedicated mud room with custom built cubbies improved the functionality of the home. The custom-built cubbie system was designed with the owner's specific needs in mind, including outlets for charging phones and other technology.
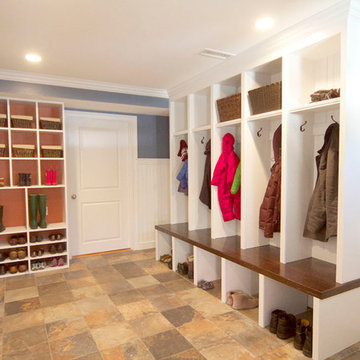
Steve Greenberg
Aménagement d'une entrée craftsman de taille moyenne avec un vestiaire, un mur bleu et un sol en carrelage de céramique.
Aménagement d'une entrée craftsman de taille moyenne avec un vestiaire, un mur bleu et un sol en carrelage de céramique.
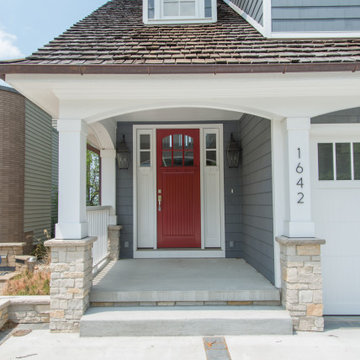
Don't let the aggressive front door fool you. There is nothing but a soothing interior to this home. Spacious front porch to greet friends and family.
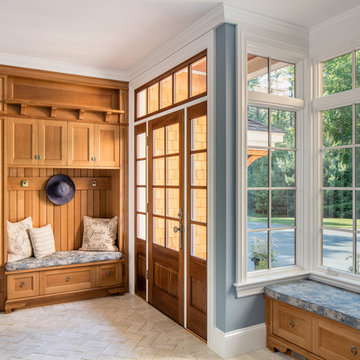
Andy Caulfield Photography
Réalisation d'une entrée craftsman avec un vestiaire, un mur bleu, un sol en brique, une porte simple, une porte en bois foncé et un sol beige.
Réalisation d'une entrée craftsman avec un vestiaire, un mur bleu, un sol en brique, une porte simple, une porte en bois foncé et un sol beige.
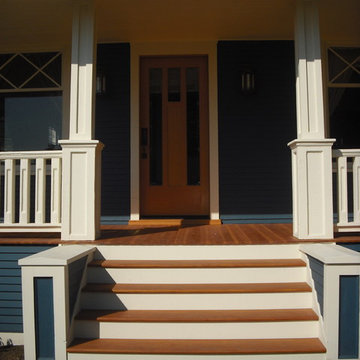
This historic front porch stairs were built new by Westbrook Restorations in Seattle. These front porch stairs are made of pressure treated wood back framing, solid fir treads, fir risers, vertical grain cedar siding, custom made fir box tops. All stair wood transitional seams are fully glued and screwed, and sloped away from riser to prevent moisture penetration. As Master carpenters we use a mix of old and new techniques to ensure longevity of product.
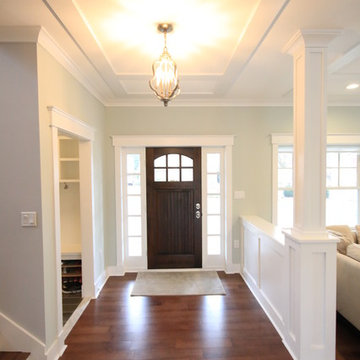
Robert Nehrebecky AIA, Re:New Architecture
Idées déco pour un hall d'entrée craftsman avec un mur bleu, parquet foncé, une porte simple, une porte en bois foncé et un sol marron.
Idées déco pour un hall d'entrée craftsman avec un mur bleu, parquet foncé, une porte simple, une porte en bois foncé et un sol marron.
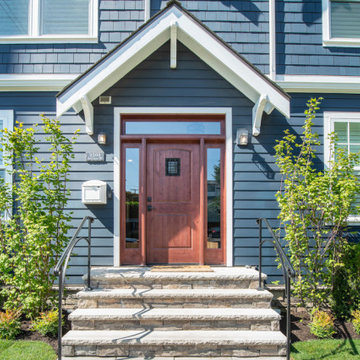
Completed in 2019, this is a home we completed for client who initially engaged us to remodeled their 100 year old classic craftsman bungalow on Seattle’s Queen Anne Hill. During our initial conversation, it became readily apparent that their program was much larger than a remodel could accomplish and the conversation quickly turned toward the design of a new structure that could accommodate a growing family, a live-in Nanny, a variety of entertainment options and an enclosed garage – all squeezed onto a compact urban corner lot.
Project entitlement took almost a year as the house size dictated that we take advantage of several exceptions in Seattle’s complex zoning code. After several meetings with city planning officials, we finally prevailed in our arguments and ultimately designed a 4 story, 3800 sf house on a 2700 sf lot. The finished product is light and airy with a large, open plan and exposed beams on the main level, 5 bedrooms, 4 full bathrooms, 2 powder rooms, 2 fireplaces, 4 climate zones, a huge basement with a home theatre, guest suite, climbing gym, and an underground tavern/wine cellar/man cave. The kitchen has a large island, a walk-in pantry, a small breakfast area and access to a large deck. All of this program is capped by a rooftop deck with expansive views of Seattle’s urban landscape and Lake Union.
Unfortunately for our clients, a job relocation to Southern California forced a sale of their dream home a little more than a year after they settled in after a year project. The good news is that in Seattle’s tight housing market, in less than a week they received several full price offers with escalator clauses which allowed them to turn a nice profit on the deal.
Idées déco d'entrées craftsman avec un mur bleu
1