Idées déco d'entrées craftsman avec un sol gris
Trier par :
Budget
Trier par:Populaires du jour
1 - 20 sur 267 photos
1 sur 3
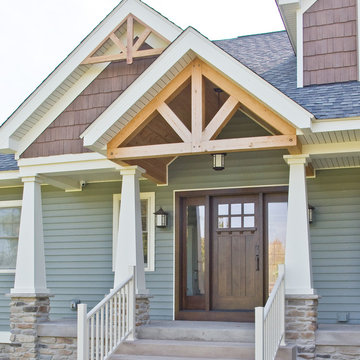
#HZ60
Custom Craftsman Style Front Door
Quartersawn White Oak
Solid Wood
Coffee Brown Stain
Dentil Shelf
Clear Insulated Glass
Two Full View Sidelites
Emtek Arts and Crafts Entry Handle in Oil Rubbed Bronze
Call us for a quote on your door project
419-684-9582
Visit https://www.door.cc

Aménagement d'une petite entrée craftsman avec un vestiaire, un mur gris, un sol en carrelage de céramique, une porte simple, une porte blanche et un sol gris.
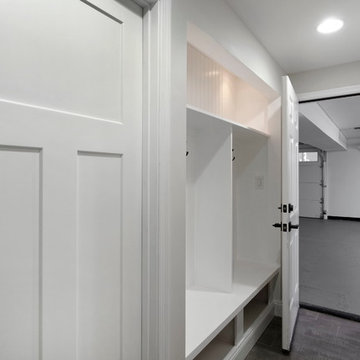
Paint colors:
Walls: Glidden Meeting House White 50YY 74/069
Ceilings/Trims/Doors: Glidden Swan White GLC23
Robert B. Narod Photography
Idées déco pour un grand vestibule craftsman avec un mur gris, un sol en carrelage de céramique, une porte simple, une porte blanche et un sol gris.
Idées déco pour un grand vestibule craftsman avec un mur gris, un sol en carrelage de céramique, une porte simple, une porte blanche et un sol gris.

This gorgeous lake home sits right on the water's edge. It features a harmonious blend of rustic and and modern elements, including a rough-sawn pine floor, gray stained cabinetry, and accents of shiplap and tongue and groove throughout.
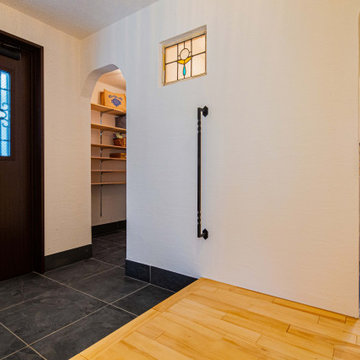
土間タイルのシューズクローゼットを設けた玄関は、広々。
上がり框の横にちょっとつかめる手摺があると便利。ステンドグラスをはめ込んだ空間の雰囲気を損なわないよう、手摺の素材にもこだわりアイアンのねじり取っ手を採用しました。
Cette image montre une entrée craftsman de taille moyenne avec un couloir, un mur blanc, un sol en ardoise, une porte simple, une porte en bois foncé et un sol gris.
Cette image montre une entrée craftsman de taille moyenne avec un couloir, un mur blanc, un sol en ardoise, une porte simple, une porte en bois foncé et un sol gris.

Mudroom area created in back corner of the kitchen from the deck. — at Wallingford, Seattle.
Exemple d'une petite entrée craftsman avec un vestiaire, un mur jaune, un sol en linoléum, une porte simple, une porte en verre et un sol gris.
Exemple d'une petite entrée craftsman avec un vestiaire, un mur jaune, un sol en linoléum, une porte simple, une porte en verre et un sol gris.
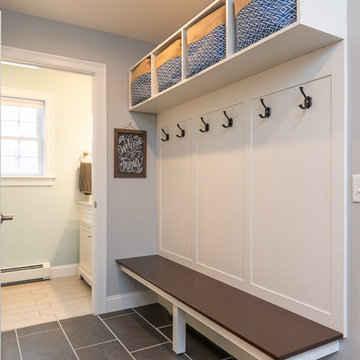
seacoast real estate photography
Inspiration pour une petite entrée craftsman avec un vestiaire, un mur gris, un sol en ardoise et un sol gris.
Inspiration pour une petite entrée craftsman avec un vestiaire, un mur gris, un sol en ardoise et un sol gris.
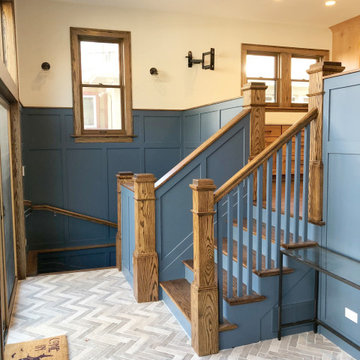
Aménagement d'un hall d'entrée craftsman de taille moyenne avec un mur bleu, un sol en carrelage de céramique, une porte simple et un sol gris.
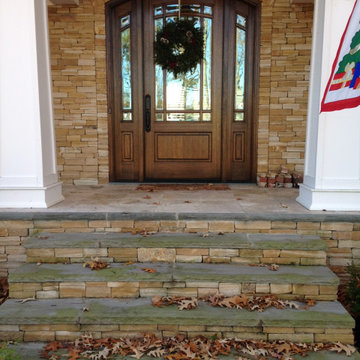
This beautiful front entrance showcases the Quarry Mill's Hawthorne natural thin stone veneer. Hawthorne is a low height ledgestone real stone veneer in semi-consistent shades of tan. The natural sandstone pieces come from the thinner layers of the quarry. Hawthorne’s pieces have relatively straight and parallel tops and bottoms from the clean slabs cut into the thin veneer. The stone can be installed with or without a mortar joint between the individual pieces. If you are planning to drystack the stone, both the mason’s cost to do the installation as well as the waste factor will increase considerably. Hawthorne is a premium quality thin stone veneer imported from overseas. It is in stock and ready to ship.
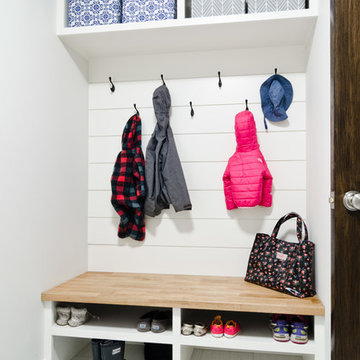
The old closet was removed to open up the space for a simple locker style storage. This family of 4 now has a place to store coats, footwear and bins to stash hats and other gear. The bench is made from an Ikea butcher countertop.
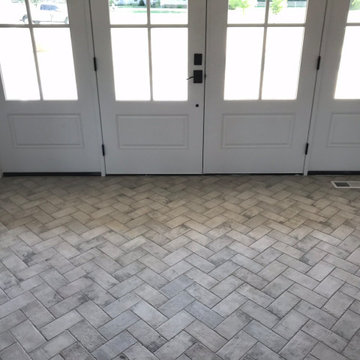
Exemple d'une porte d'entrée craftsman de taille moyenne avec un mur gris, un sol en carrelage de céramique, une porte double, une porte blanche et un sol gris.
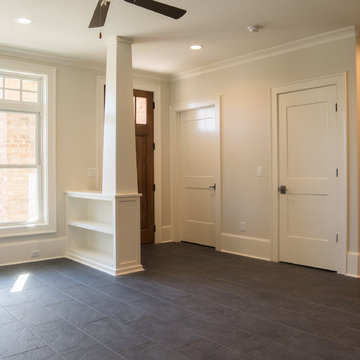
Located in the coveted West End of downtown Greenville, SC, Park Place on Hudson St. brings new living to old Greenville. Just a half-mile from Flour Field, a short walk to the Swamp Rabbit Trail, and steps away from the future Unity Park, this community is ideal for families young and old. The craftsman style town home community consists of twenty-three units, thirteen with 3 beds/2.5 baths and ten with 2 beds/2.5baths.
The design concept they came up with was simple – three separate buildings with two basic floors plans that were fully customizable. Each unit came standard with an elevator, hardwood floors, high-end Kitchen Aid appliances, Moen plumbing fixtures, tile showers, granite countertops, wood shelving in all closets, LED recessed lighting in all rooms, private balconies with built-in grill stations and large sliding glass doors. While the outside craftsman design with large front and back porches was set by the city, the interiors were fully customizable. The homeowners would meet with a designer at the Park Place on Hudson Showroom to pick from a selection of standard options, all items that would go in their home. From cabinets to door handles, from tile to paint colors, there was virtually no interior feature that the owners did not have the option to choose. They also had the ability to fully customize their unit with upgrades by meeting with each vendor individually and selecting the products for their home – some of the owners even choose to re-design the floor plans to better fit their lifestyle.

Idées déco pour une entrée craftsman de taille moyenne avec un vestiaire, un mur bleu, un sol en carrelage de porcelaine, une porte simple, une porte blanche et un sol gris.
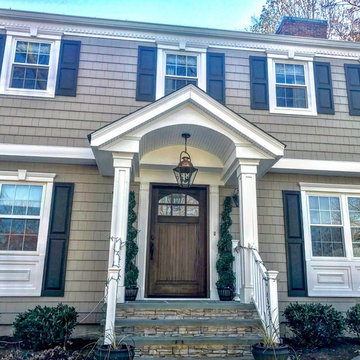
Close up of the newly built custom portico and entry door.
Aménagement d'une porte d'entrée craftsman de taille moyenne avec un mur marron, sol en béton ciré, une porte simple, une porte en bois foncé et un sol gris.
Aménagement d'une porte d'entrée craftsman de taille moyenne avec un mur marron, sol en béton ciré, une porte simple, une porte en bois foncé et un sol gris.

Jeri Koegel
Idées déco pour une entrée craftsman de taille moyenne avec un vestiaire, un mur vert, un sol gris et un sol en calcaire.
Idées déco pour une entrée craftsman de taille moyenne avec un vestiaire, un mur vert, un sol gris et un sol en calcaire.

Idée de décoration pour une entrée craftsman avec un vestiaire, un mur blanc, un sol en carrelage de porcelaine, une porte simple, une porte blanche, un sol gris, un plafond en lambris de bois et du lambris de bois.
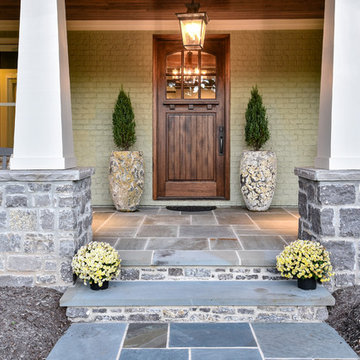
Aménagement d'une porte d'entrée craftsman avec un mur vert, une porte simple, une porte en bois brun et un sol gris.
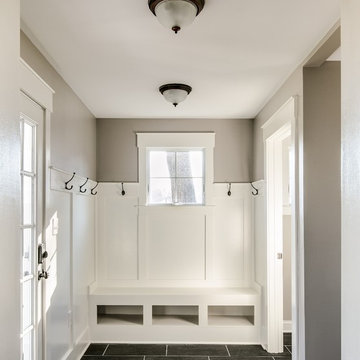
Inspiration pour une entrée craftsman de taille moyenne avec un vestiaire, un mur beige, une porte simple, une porte blanche, un sol en ardoise et un sol gris.

Cette photo montre une entrée craftsman de taille moyenne avec un mur multicolore, une porte simple, une porte en bois brun, un vestiaire et un sol gris.
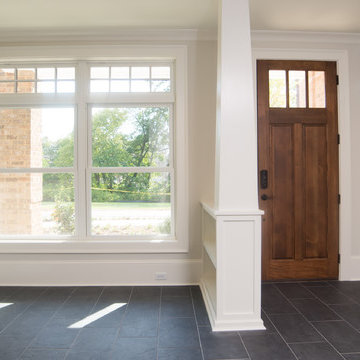
Located in the coveted West End of downtown Greenville, SC, Park Place on Hudson St. brings new living to old Greenville. Just a half-mile from Flour Field, a short walk to the Swamp Rabbit Trail, and steps away from the future Unity Park, this community is ideal for families young and old. The craftsman style town home community consists of twenty-three units, thirteen with 3 beds/2.5 baths and ten with 2 beds/2.5baths.
The design concept they came up with was simple – three separate buildings with two basic floors plans that were fully customizable. Each unit came standard with an elevator, hardwood floors, high-end Kitchen Aid appliances, Moen plumbing fixtures, tile showers, granite countertops, wood shelving in all closets, LED recessed lighting in all rooms, private balconies with built-in grill stations and large sliding glass doors. While the outside craftsman design with large front and back porches was set by the city, the interiors were fully customizable. The homeowners would meet with a designer at the Park Place on Hudson Showroom to pick from a selection of standard options, all items that would go in their home. From cabinets to door handles, from tile to paint colors, there was virtually no interior feature that the owners did not have the option to choose. They also had the ability to fully customize their unit with upgrades by meeting with each vendor individually and selecting the products for their home – some of the owners even choose to re-design the floor plans to better fit their lifestyle.
Idées déco d'entrées craftsman avec un sol gris
1