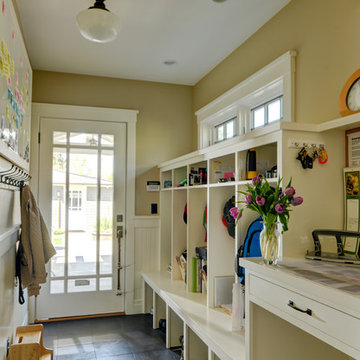Idées déco d'entrées craftsman avec un vestiaire
Trier par :
Budget
Trier par:Populaires du jour
1 - 20 sur 820 photos
1 sur 3
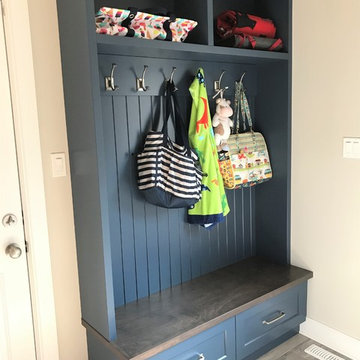
This bench creates an easy drop zone for a busy family.
Idée de décoration pour une entrée craftsman avec un vestiaire, un sol en carrelage de porcelaine et un sol gris.
Idée de décoration pour une entrée craftsman avec un vestiaire, un sol en carrelage de porcelaine et un sol gris.
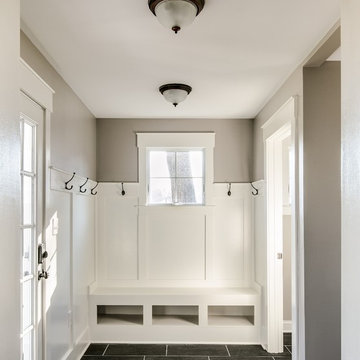
Inspiration pour une entrée craftsman de taille moyenne avec un vestiaire, un mur beige, une porte simple, une porte blanche, un sol en ardoise et un sol gris.
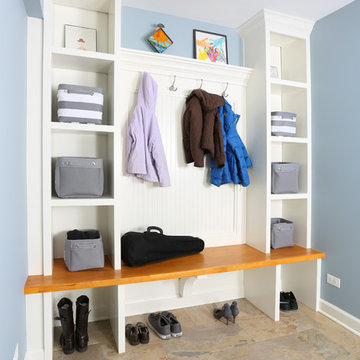
This dedicated mud room with custom built cubbies improved the functionality of the home. The custom-built cubbie system was designed with the owner's specific needs in mind, including outlets for charging phones and other technology.
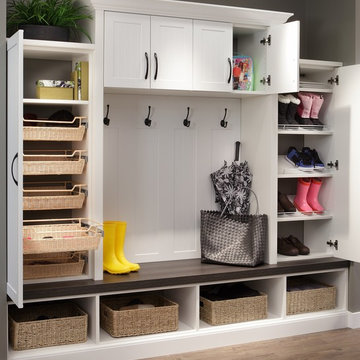
Drop zone - The Organized Home
Cette photo montre une entrée craftsman de taille moyenne avec un vestiaire.
Cette photo montre une entrée craftsman de taille moyenne avec un vestiaire.
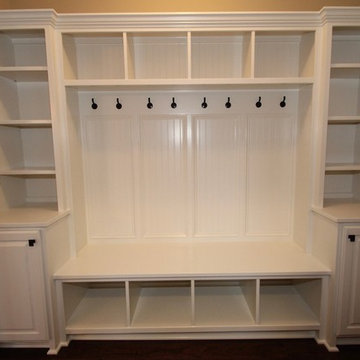
Mudroom with Custom Lockers
Idée de décoration pour une entrée craftsman avec un vestiaire, un mur beige et un sol en bois brun.
Idée de décoration pour une entrée craftsman avec un vestiaire, un mur beige et un sol en bois brun.
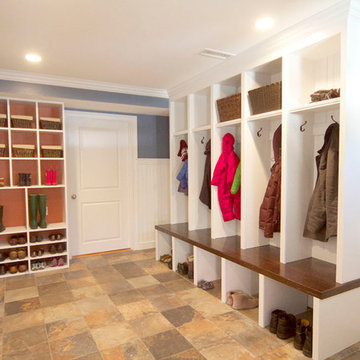
Steve Greenberg
Aménagement d'une entrée craftsman de taille moyenne avec un vestiaire, un mur bleu et un sol en carrelage de céramique.
Aménagement d'une entrée craftsman de taille moyenne avec un vestiaire, un mur bleu et un sol en carrelage de céramique.
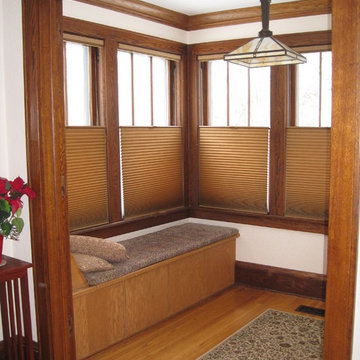
Top down/bottom up Duettes in India Silk
Idée de décoration pour une entrée craftsman de taille moyenne avec un vestiaire, un mur blanc et parquet clair.
Idée de décoration pour une entrée craftsman de taille moyenne avec un vestiaire, un mur blanc et parquet clair.
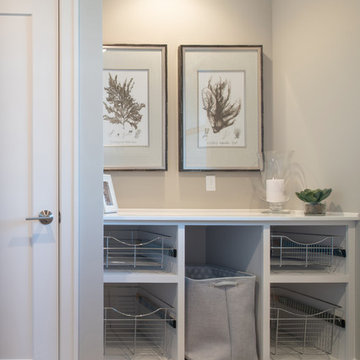
The mudroom features a bathroom
Exemple d'une entrée craftsman de taille moyenne avec un vestiaire, un mur beige, un sol en bois brun et un sol marron.
Exemple d'une entrée craftsman de taille moyenne avec un vestiaire, un mur beige, un sol en bois brun et un sol marron.
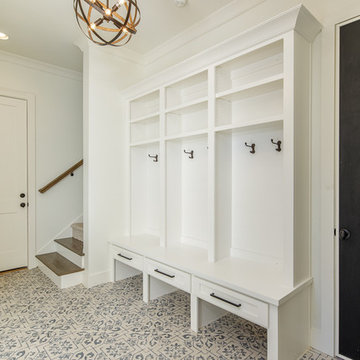
Cette photo montre une entrée craftsman de taille moyenne avec un vestiaire, un mur blanc et un sol en carrelage de céramique.
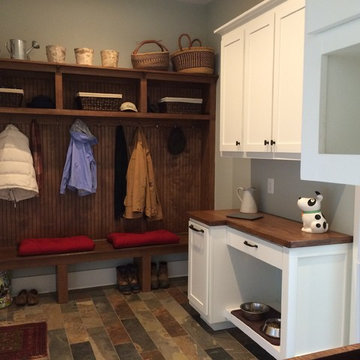
This mudroom features a dog-feeding station with hidden dog food drawer, his-and-hers landing spots, built-in cubbies, open shelving and seating with coat hooks.

Cobblestone Homes
Cette image montre une petite entrée craftsman avec un vestiaire, un sol en carrelage de céramique, une porte simple, une porte blanche, un sol beige et un mur gris.
Cette image montre une petite entrée craftsman avec un vestiaire, un sol en carrelage de céramique, une porte simple, une porte blanche, un sol beige et un mur gris.
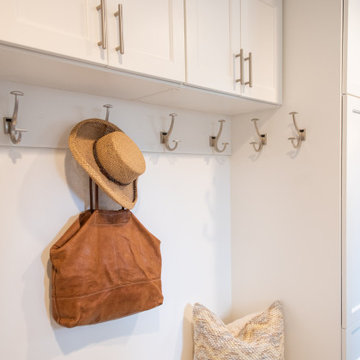
This cottage style mudroom in all white gives ample storage just as you walk in the door. It includes a counter to drop off groceries, a bench with shoe storage below, and multiple large coat hooks for hats, jackets, and handbags. The design also includes deep cabinets to store those unsightly bulk items.
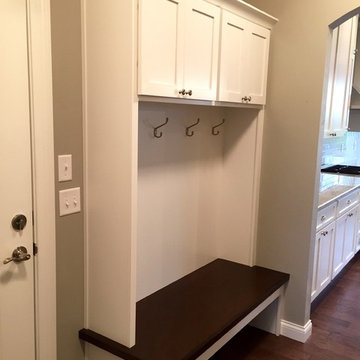
Aménagement d'une entrée craftsman de taille moyenne avec un vestiaire, un mur gris et un sol en bois brun.
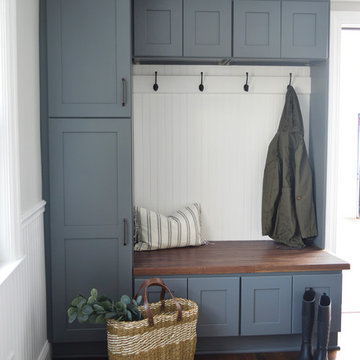
Réalisation d'une grande entrée craftsman avec un vestiaire, un mur beige, parquet foncé et un sol marron.
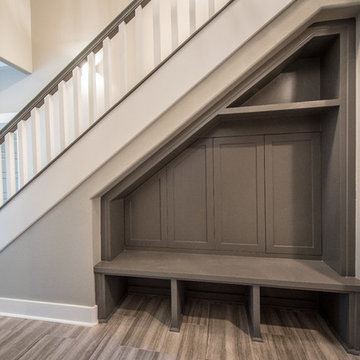
Cette image montre une entrée craftsman de taille moyenne avec un vestiaire, un mur gris, un sol en bois brun et une porte simple.
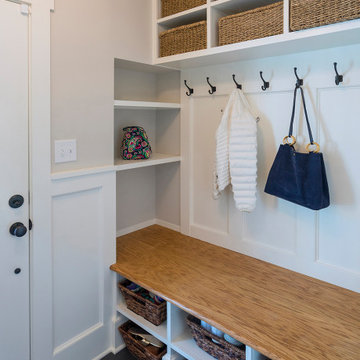
Also part of this home’s addition, the mud room effectively makes the most of its space. The bench, made up of wainscoting, hooks and a solid oak top for seating, provides storage and organization. Extra shelving in the nook provides more storage. The floor is black slate.
What started as an addition project turned into a full house remodel in this Modern Craftsman home in Narberth, PA. The addition included the creation of a sitting room, family room, mudroom and third floor. As we moved to the rest of the home, we designed and built a custom staircase to connect the family room to the existing kitchen. We laid red oak flooring with a mahogany inlay throughout house. Another central feature of this is home is all the built-in storage. We used or created every nook for seating and storage throughout the house, as you can see in the family room, dining area, staircase landing, bedroom and bathrooms. Custom wainscoting and trim are everywhere you look, and gives a clean, polished look to this warm house.
Rudloff Custom Builders has won Best of Houzz for Customer Service in 2014, 2015 2016, 2017 and 2019. We also were voted Best of Design in 2016, 2017, 2018, 2019 which only 2% of professionals receive. Rudloff Custom Builders has been featured on Houzz in their Kitchen of the Week, What to Know About Using Reclaimed Wood in the Kitchen as well as included in their Bathroom WorkBook article. We are a full service, certified remodeling company that covers all of the Philadelphia suburban area. This business, like most others, developed from a friendship of young entrepreneurs who wanted to make a difference in their clients’ lives, one household at a time. This relationship between partners is much more than a friendship. Edward and Stephen Rudloff are brothers who have renovated and built custom homes together paying close attention to detail. They are carpenters by trade and understand concept and execution. Rudloff Custom Builders will provide services for you with the highest level of professionalism, quality, detail, punctuality and craftsmanship, every step of the way along our journey together.
Specializing in residential construction allows us to connect with our clients early in the design phase to ensure that every detail is captured as you imagined. One stop shopping is essentially what you will receive with Rudloff Custom Builders from design of your project to the construction of your dreams, executed by on-site project managers and skilled craftsmen. Our concept: envision our client’s ideas and make them a reality. Our mission: CREATING LIFETIME RELATIONSHIPS BUILT ON TRUST AND INTEGRITY.
Photo Credit: Linda McManus Images

Mudroom area created in back corner of the kitchen from the deck. — at Wallingford, Seattle.
Exemple d'une petite entrée craftsman avec un vestiaire, un mur jaune, un sol en linoléum, une porte simple, une porte en verre et un sol gris.
Exemple d'une petite entrée craftsman avec un vestiaire, un mur jaune, un sol en linoléum, une porte simple, une porte en verre et un sol gris.
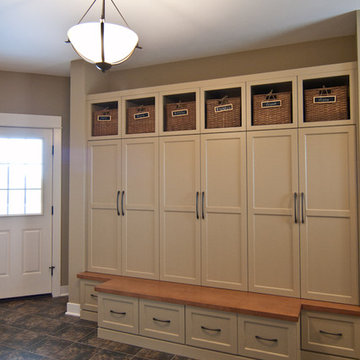
Lockers … each locker door hides items in storage either tidy or messy keeping it out of sight. Baskets with each owners name are stacked up top.
Aménagement d'une entrée craftsman avec un vestiaire.
Aménagement d'une entrée craftsman avec un vestiaire.
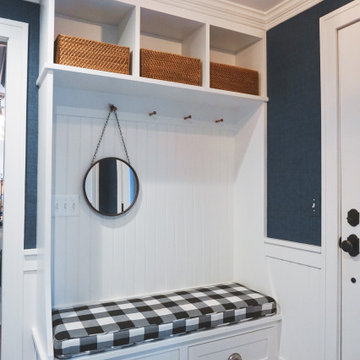
Idée de décoration pour une petite entrée craftsman avec un vestiaire, une porte simple et un sol marron.
Idées déco d'entrées craftsman avec un vestiaire
1
