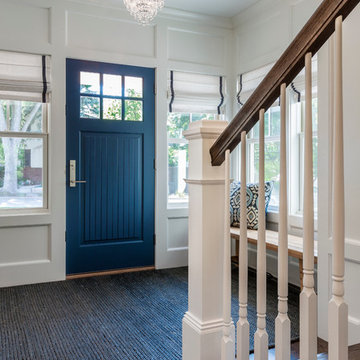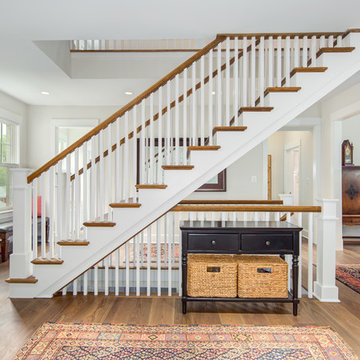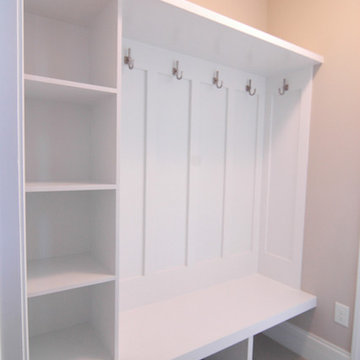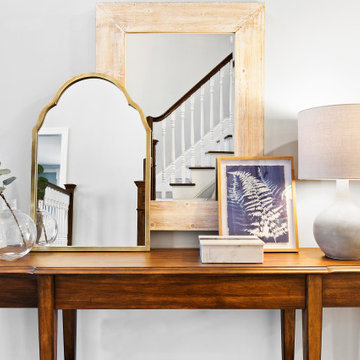Idées déco d'entrées craftsman blanches
Trier par :
Budget
Trier par:Populaires du jour
21 - 40 sur 1 564 photos
1 sur 3
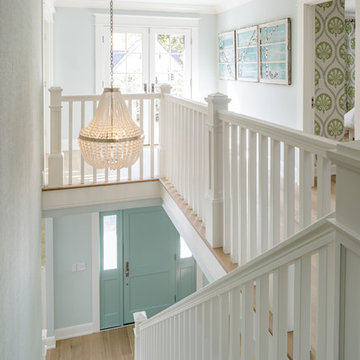
Lincoln Barbour
Réalisation d'un hall d'entrée craftsman de taille moyenne avec un mur vert, parquet clair, une porte simple, une porte verte et un sol marron.
Réalisation d'un hall d'entrée craftsman de taille moyenne avec un mur vert, parquet clair, une porte simple, une porte verte et un sol marron.
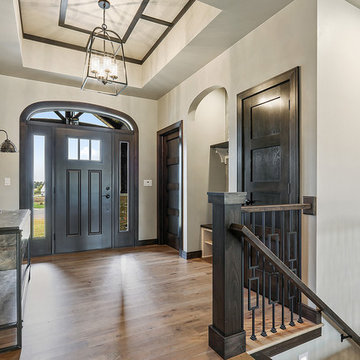
Idées déco pour un grand hall d'entrée craftsman avec un mur gris, parquet clair, une porte simple, une porte marron et un sol marron.
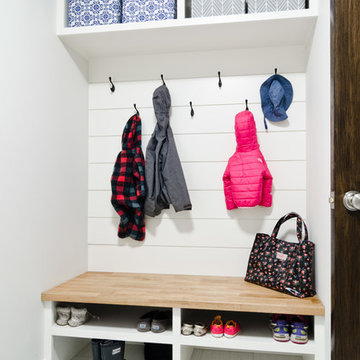
The old closet was removed to open up the space for a simple locker style storage. This family of 4 now has a place to store coats, footwear and bins to stash hats and other gear. The bench is made from an Ikea butcher countertop.
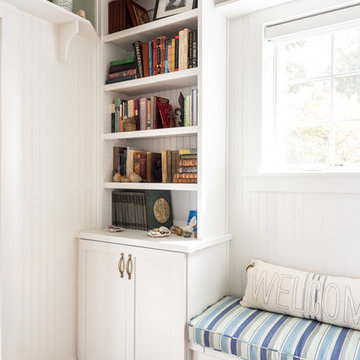
©2018 Sligh Cabinets, Inc. | Custom Cabinetry by Sligh Cabinets, Inc. | Countertops by Central Coast Stone
Idée de décoration pour une porte d'entrée craftsman de taille moyenne avec un mur bleu, parquet foncé et un sol marron.
Idée de décoration pour une porte d'entrée craftsman de taille moyenne avec un mur bleu, parquet foncé et un sol marron.
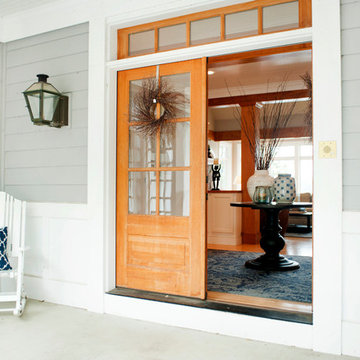
Idées déco pour une porte d'entrée craftsman de taille moyenne avec un mur gris, sol en béton ciré, une porte double et une porte en bois clair.
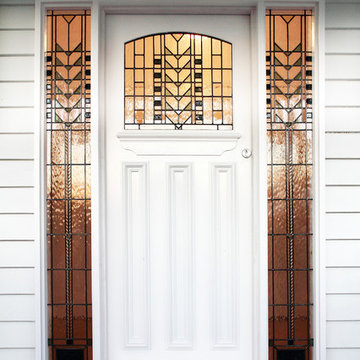
Idées déco pour une porte d'entrée craftsman de taille moyenne avec un mur blanc, parquet peint, une porte simple, une porte blanche et un sol marron.
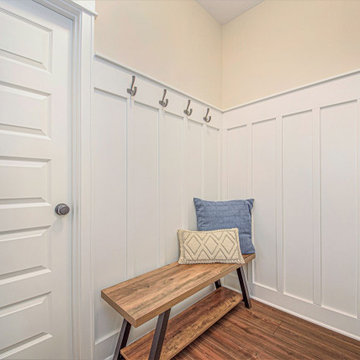
Cette image montre une entrée craftsman de taille moyenne avec un vestiaire et boiseries.
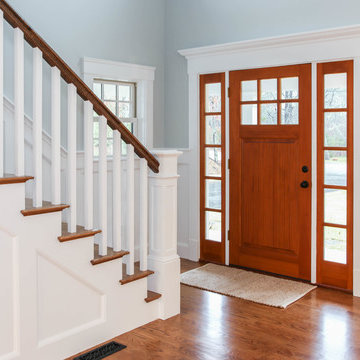
Cape Cod Home Builder - Floor plans Designed by CR Watson, Home Building Construction CR Watson, - Cape Cod General Contractor, Entry way with Natural wood front door, 1950's Cape Cod Style Staircase, Staircase white paneling hardwood banister, Greek Farmhouse Revival Style Home, Cape Cod Home Open Concept, Open Concept Floor plan, Coiffered Ceilings, Wainscoting Paneled Staircase, Victorian Era Wall Paneling, Victorian wall Paneling Staircase, Painted Wood Paneling,
JFW Photography for C.R. Watson
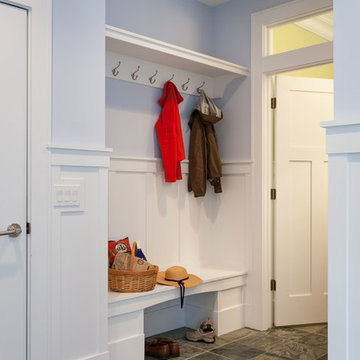
Williamson Photography
Inspiration pour une entrée craftsman.
Inspiration pour une entrée craftsman.
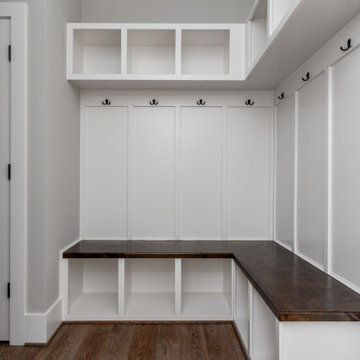
Exemple d'une entrée craftsman avec un vestiaire, un mur beige, un sol en bois brun et boiseries.

Cette image montre un hall d'entrée craftsman de taille moyenne avec une porte simple, une porte en bois foncé, un sol en bois brun, un mur blanc et un sol marron.
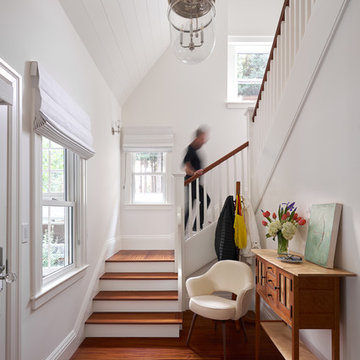
Richardson Architects
Jonathan Mitchell photography
Inspiration pour un hall d'entrée craftsman de taille moyenne avec un mur blanc, un sol en bois brun, une porte simple et un sol marron.
Inspiration pour un hall d'entrée craftsman de taille moyenne avec un mur blanc, un sol en bois brun, une porte simple et un sol marron.
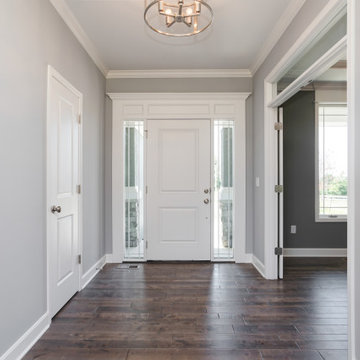
Cette image montre un hall d'entrée craftsman de taille moyenne avec un mur gris, un sol en bois brun, une porte simple, une porte blanche et un sol marron.
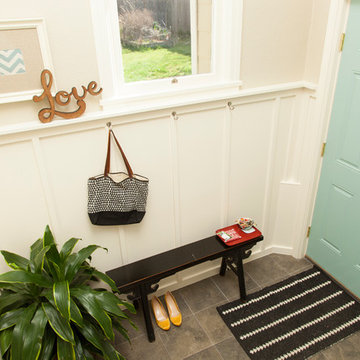
Photo: Whitney Lyons © 2013 Houzz
Aménagement d'une entrée craftsman avec un mur beige, une porte simple et une porte bleue.
Aménagement d'une entrée craftsman avec un mur beige, une porte simple et une porte bleue.
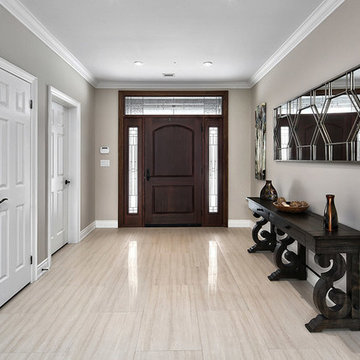
This custom home features a gorgeous brick and stone exterior with wood support beams and wood trim. The interior features an open concept main floor with vaulted ceilings and exposed wood beams in the living room, wood cabinets and finishes in the kitchen and dining area, and hardwood floors throughout.
Idées déco d'entrées craftsman blanches
2
