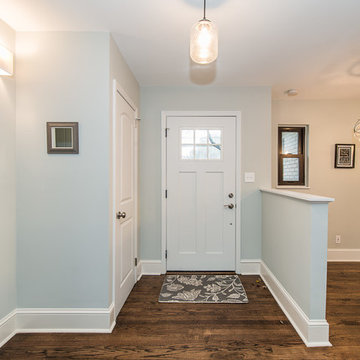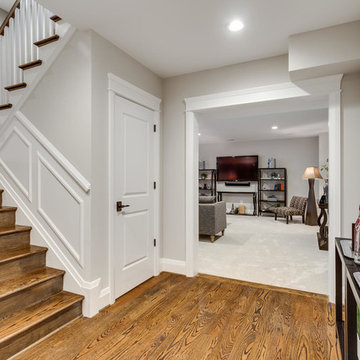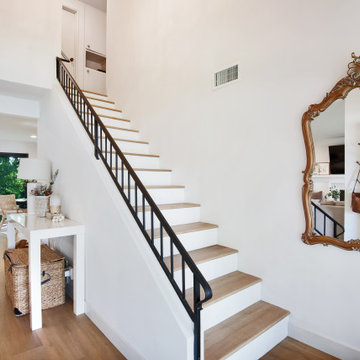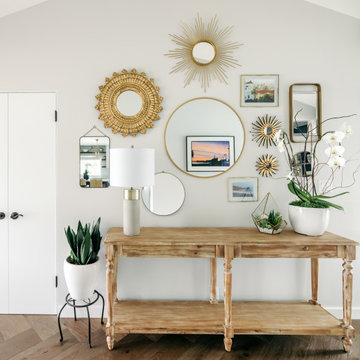Idées déco d'entrées craftsman blanches
Trier par :
Budget
Trier par:Populaires du jour
61 - 80 sur 1 561 photos
1 sur 3
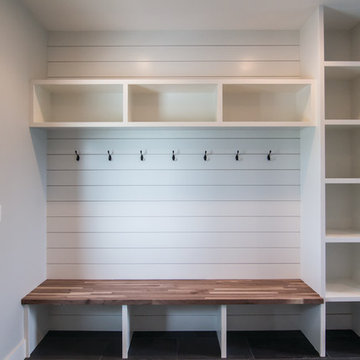
Becky Pospical
Réalisation d'une grande entrée craftsman avec un vestiaire, un mur bleu, un sol en ardoise et un sol beige.
Réalisation d'une grande entrée craftsman avec un vestiaire, un mur bleu, un sol en ardoise et un sol beige.
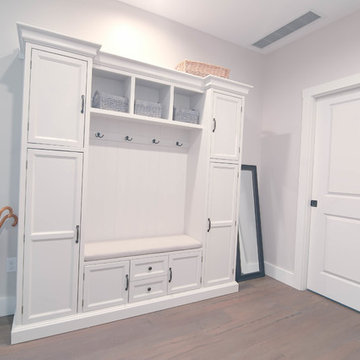
This mudroom area contains the entrance to the garage, basement, laundry room, and powder room. The hall tree is the Large Home Depot Decorator's Collection Royce Hall Tree in Polar White. We swapped out the silver hardware for oil-rubbed bronze to match the rest of the finishes in the house. The cast iron umbrella stand was purchased from a company called Best for Boots.
Wall color: Edgecomb Gray with Dove White trim by Benjamin Moore
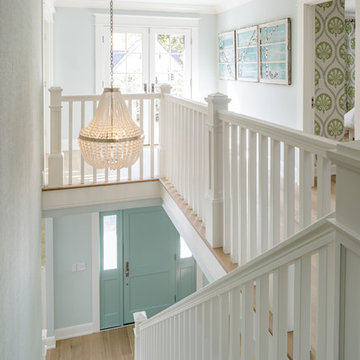
Lincoln Barbour
Réalisation d'un hall d'entrée craftsman de taille moyenne avec un mur vert, parquet clair, une porte simple, une porte verte et un sol marron.
Réalisation d'un hall d'entrée craftsman de taille moyenne avec un mur vert, parquet clair, une porte simple, une porte verte et un sol marron.
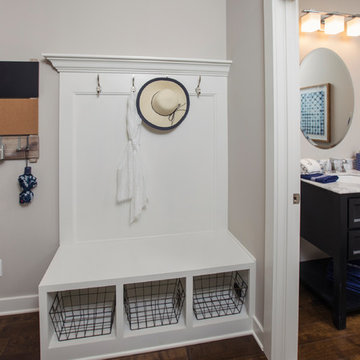
Inspiration pour une entrée craftsman de taille moyenne avec un vestiaire, un mur gris, parquet foncé et un sol marron.
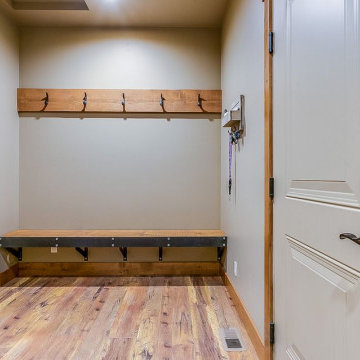
Aménagement d'une entrée craftsman avec un vestiaire, un mur gris, un sol en bois brun, une porte simple, une porte blanche et un sol marron.
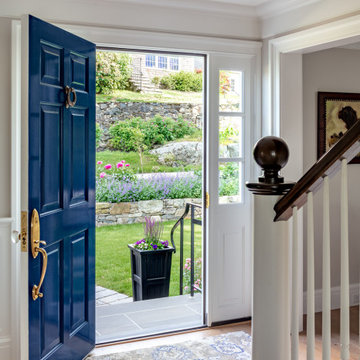
Inspiration pour une porte d'entrée craftsman de taille moyenne avec un mur beige, parquet clair, une porte simple et une porte bleue.
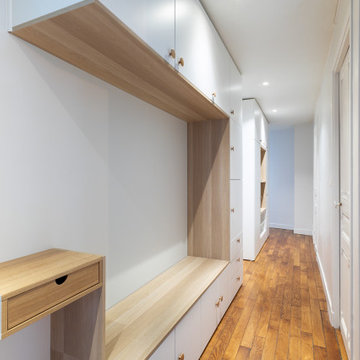
Les anciens meubles ont été remplacés par deux grands modules semi-mesure.
Afin d'apporter un peu de légèreté au projet, j'ai proposé à mes clients cet espace banc pratique au quotidien et très apprécié des enfants.
La tablette est une table de chevet murale La Redoute détournée pour l'occasion en vide poche bien pratique.
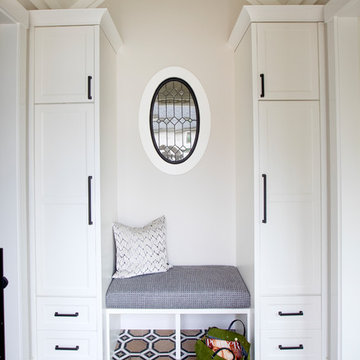
Janis Nicolay
Idée de décoration pour un petit vestibule craftsman avec un mur beige, un sol en carrelage de porcelaine, une porte simple, une porte marron et un sol marron.
Idée de décoration pour un petit vestibule craftsman avec un mur beige, un sol en carrelage de porcelaine, une porte simple, une porte marron et un sol marron.
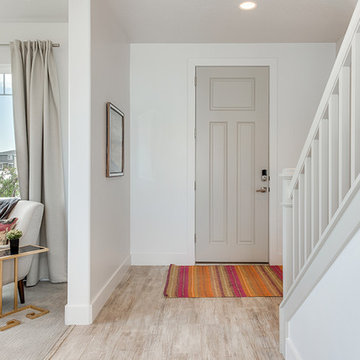
Ann Parris
Aménagement d'un hall d'entrée craftsman de taille moyenne avec un mur blanc, une porte simple, une porte grise, un sol beige et un sol en vinyl.
Aménagement d'un hall d'entrée craftsman de taille moyenne avec un mur blanc, une porte simple, une porte grise, un sol beige et un sol en vinyl.
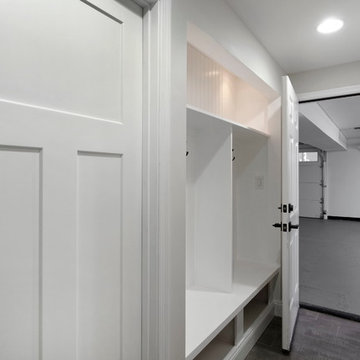
Paint colors:
Walls: Glidden Meeting House White 50YY 74/069
Ceilings/Trims/Doors: Glidden Swan White GLC23
Robert B. Narod Photography
Idées déco pour un grand vestibule craftsman avec un mur gris, un sol en carrelage de céramique, une porte simple, une porte blanche et un sol gris.
Idées déco pour un grand vestibule craftsman avec un mur gris, un sol en carrelage de céramique, une porte simple, une porte blanche et un sol gris.
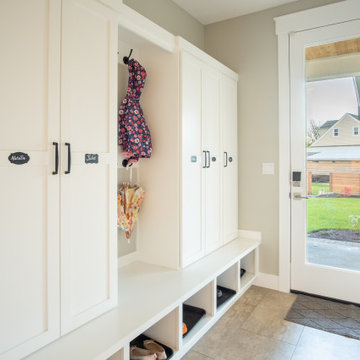
Classic mudroom for easy storage of all the kids coats, shoes and backpacks.
Exemple d'une entrée craftsman de taille moyenne avec un vestiaire, un mur beige, un sol en carrelage de céramique, une porte simple, une porte en verre et un sol marron.
Exemple d'une entrée craftsman de taille moyenne avec un vestiaire, un mur beige, un sol en carrelage de céramique, une porte simple, une porte en verre et un sol marron.
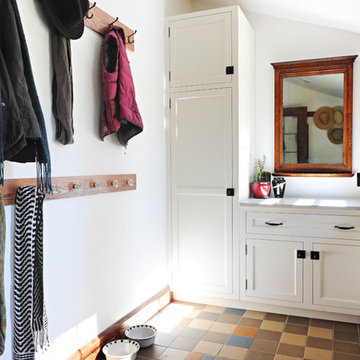
Like most of our projects, we can't gush about this reno—a new kitchen and mudroom, ensuite closet and pantry—without gushing about the people who live there. The best projects, we always say, are the ones in which client, contractor and design team are all present throughout, conception to completion, each bringing their particular expertise to the table and forming a cohesive, trustworthy team that is mutually invested in a smooth and successful process. They listen to each other, give the benefit of the doubt to each other, do what they say they'll do. This project exemplified that kind of team, and it shows in the results.
Most obvious is the opening up of the kitchen to the dining room, decompartmentalizing somewhat a century-old bungalow that was originally quite purposefully compartmentalized. As a result, the kitchen had to become a place one wanted to see clear through from the front door. Inset cabinets and carefully selected details make the functional heart of the house equal in elegance to the more "public" gathering spaces, with their craftsman depth and detail. An old back porch was converted to interior space, creating a mudroom and a much-needed ensuite walk-in closet. A new, larger deck went on: Phase One of an extensive design for outdoor living, that we all hope will be realized over the next few years. Finally, a duplicative back stairwell was repurposed into a walk-in pantry.
Modernizing often means opening spaces up for more casual living and entertaining, and/or making better use of dead space. In this re-conceptualized old house, we did all of that, creating a back-of-the-house that is now bright and cheerful and new, while carefully incorporating meaningful vintage and personal elements.
The best result of all: the clients are thrilled. And everyone who went in to the project came out of it friends.
Contractor: Stumpner Building Services
Cabinetry: Stoll’s Woodworking
Photographer: Gina Rogers
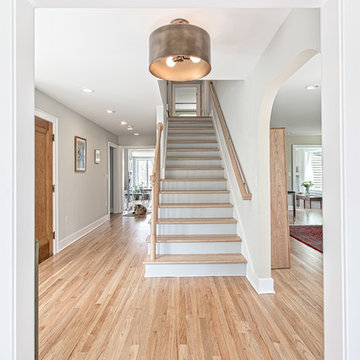
Entryway to this Ann Arbor home remodeled by Meadowlark Builders.
Exemple d'une entrée craftsman de taille moyenne avec parquet clair, un couloir et un mur blanc.
Exemple d'une entrée craftsman de taille moyenne avec parquet clair, un couloir et un mur blanc.
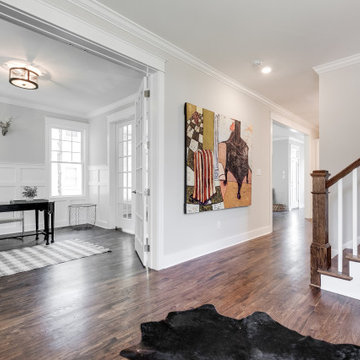
Welcome to 3226 Hanes Avenue in the burgeoning Brookland Park Neighborhood of Richmond’s historic Northside. Designed and built by Richmond Hill Design + Build, this unbelievable rendition of the American Four Square was built to the highest standard, while paying homage to the past and delivering a new floor plan that suits today’s way of life! This home features over 2,400 sq. feet of living space, a wraparound front porch & fenced yard with a patio from which to enjoy the outdoors. A grand foyer greets you and showcases the beautiful oak floors, built in window seat/storage and 1st floor powder room. Through the french doors is a bright office with board and batten wainscoting. The living room features crown molding, glass pocket doors and opens to the kitchen. The kitchen boasts white shaker-style cabinetry, designer light fixtures, granite countertops, pantry, and pass through with view of the dining room addition and backyard. Upstairs are 4 bedrooms, a full bath and laundry area. The master bedroom has a gorgeous en-suite with his/her vanity, tiled shower with glass enclosure and a custom closet. This beautiful home was restored to be enjoyed and stand the test of time.
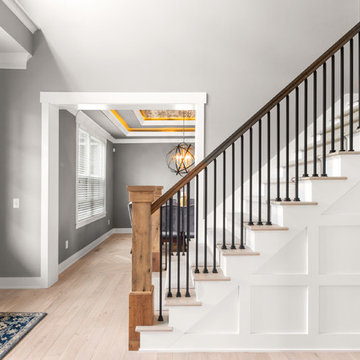
Idée de décoration pour un hall d'entrée craftsman de taille moyenne avec un mur gris, parquet clair, une porte simple, une porte en bois foncé et un sol beige.
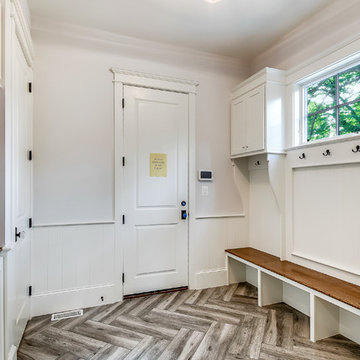
TruPlace
Cette photo montre une entrée craftsman de taille moyenne avec un vestiaire, un mur gris, un sol en carrelage de céramique, une porte simple, une porte blanche et un sol gris.
Cette photo montre une entrée craftsman de taille moyenne avec un vestiaire, un mur gris, un sol en carrelage de céramique, une porte simple, une porte blanche et un sol gris.
Idées déco d'entrées craftsman blanches
4
