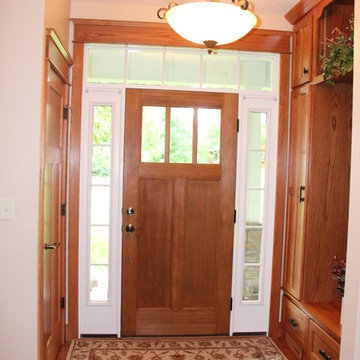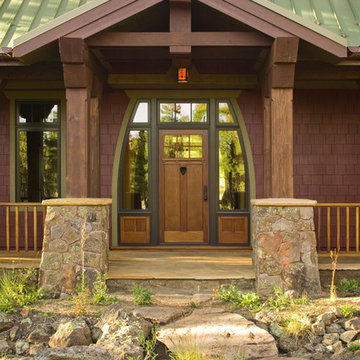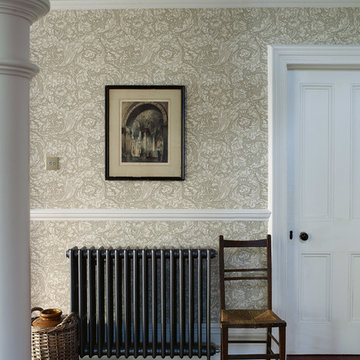Idées déco d'entrées craftsman
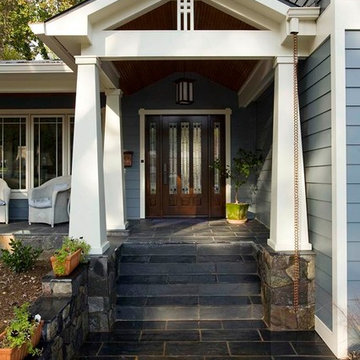
2011 NARI CAPITAL COTY FINALIST AWARD WINNER
This 1970’s split-level single-family home in an upscale Arlington neighborhood had been neglected for years. With his surrounding neighbors all doing major exterior and interior remodeling, however, the owner decided it was time to renovate his property as well. After several consultation meetings with the design team at Michael Nash Design, Build & Homes, he settled on an exterior layout to create an Art & Craft design for the home.
It all got started by excavating the front and left side of the house and attaching a wrap-around stone porch. Key design attributes include a black metal roof, large tapered columns, blue and grey random style flag stone, beaded stain ceiling paneling and an octagonal seating area on the left side of this porch. The front porch has a wide stairway and another set of stairs leads to the back yard.
All exterior walls of the home were modified with new headers to allow much larger custom-made windows, new front doors garage doors, and French side and back doors. A custom-designed mahogany front door with leaded glass provides more light and offers a wider entrance into the home’s living area.
Design challenges included removing the entire face of the home and then adding new insulation, Tyvek and Hardiplank siding. The use of high-efficiency low-e windows makes the home air tight.
The Arts & Crafts design touches include the front gable over the front porch, the prairie-style grill pattern on the windows and doors, the use of tapered columns sitting over stone columns and the leaded glass front door. Decorative exterior lighting provides the finishing touches to this look.
Inside, custom woodwork, crown molding, custom glass cabinets and interior pillars carry the design. Upon entering the space, visitors face a large partition that separates the living area from a gourmet Arts & Crafts kitchen and dining room.
The home’s signature space, the kitchen offers contrasting dark and light cherry cabinets. Wide plank hard wood floors, exotic granite counters and stainless steel professional-grade appliances make this a kitchen fit for any chef.
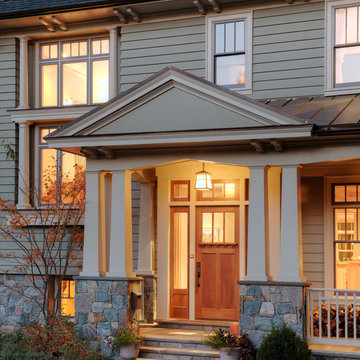
Anice Hoachlander, Hoachlander Davis Photography
Idées déco pour une entrée craftsman.
Idées déco pour une entrée craftsman.
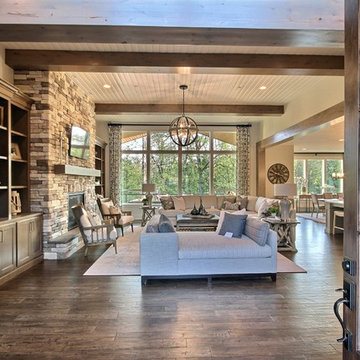
Stone by Eldorado Stone
Interior Stone : Cliffstone in Boardwalk
Hearthstone : Earth
Flooring & Tile Supplied by Macadam Floor & Design
Hardwood by Provenza Floors
Hardwood Product : African Plains in Black River
Kitchen Tile Backsplash by Bedrosian’s
Tile Backsplash Product : Uptown in Charcoal
Kitchen Backsplash Accent by Z Collection Tile & Stone
Backsplash Accent Prouct : Maison ni Gamn Pigalle
Slab Countertops by Wall to Wall Stone
Kitchen Island & Perimeter Product : Caesarstone Calacutta Nuvo
Cabinets by Northwood Cabinets
Exposed Beams & Built-In Cabinetry Colors : Jute
Kitchen Island Color : Cashmere
Windows by Milgard Windows & Doors
Product : StyleLine Series Windows
Supplied by Troyco
Lighting by Globe Lighting / Destination Lighting
Doors by Western Pacific Building Materials
Trouvez le bon professionnel près de chez vous
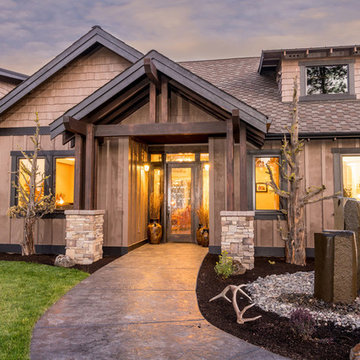
Cette photo montre une grande porte d'entrée craftsman avec une porte simple et une porte en verre.
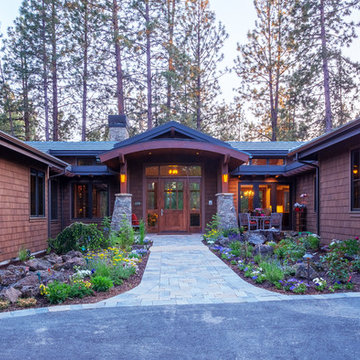
The home's front entry is arched reflecting the arched beams on the interior of the home. Stone columns set off the posts supporting the entry.
Idées déco pour une entrée craftsman de taille moyenne avec un mur marron, sol en béton ciré et une porte en bois foncé.
Idées déco pour une entrée craftsman de taille moyenne avec un mur marron, sol en béton ciré et une porte en bois foncé.
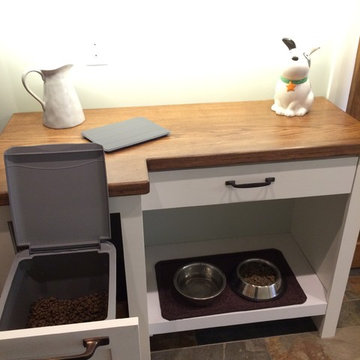
This mudroom features a dog-feeding station with hidden dog food drawer.
Cette image montre une entrée craftsman avec un mur bleu, un sol en carrelage de céramique et un vestiaire.
Cette image montre une entrée craftsman avec un mur bleu, un sol en carrelage de céramique et un vestiaire.
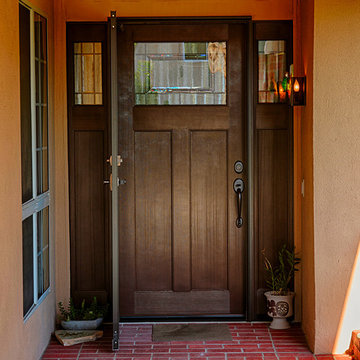
5 Ft Craftsman Entry Door with 2 side lights. Plastpro Model DRF-3CSOLP, Fir grain Factory stained Walnut. Toplite and sidelites with solstice glass. Installed with Screen, ProVia DuraGuard storm door with screen. Door installed in Cypress, CA home.
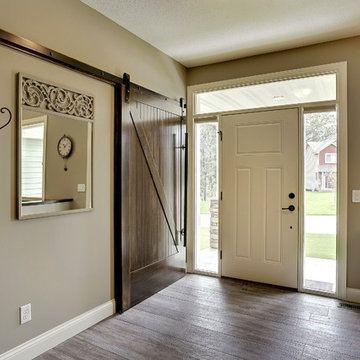
Aménagement d'une grande porte d'entrée craftsman avec un mur beige, parquet foncé, une porte simple et une porte blanche.
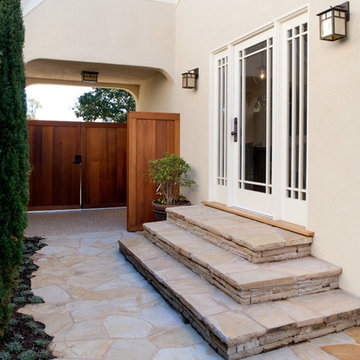
The original driveway is now a private courtyard off of the dining room, with new flagstone steps.
Cette image montre une entrée craftsman.
Cette image montre une entrée craftsman.
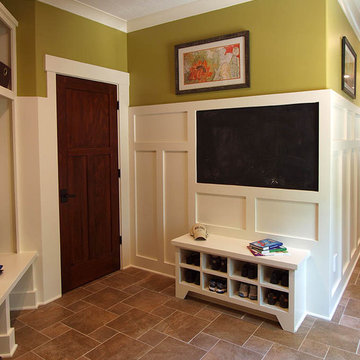
Inspiration pour une entrée craftsman de taille moyenne avec un vestiaire, un mur marron, un sol en travertin, une porte simple, une porte en bois foncé et un sol marron.
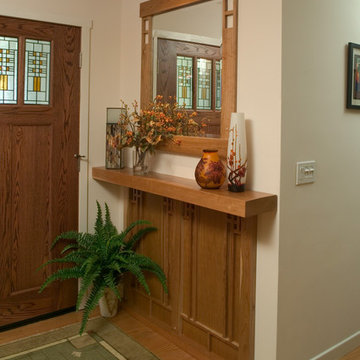
Aménagement d'une petite entrée craftsman avec un mur beige, parquet clair, une porte simple et une porte en bois brun.
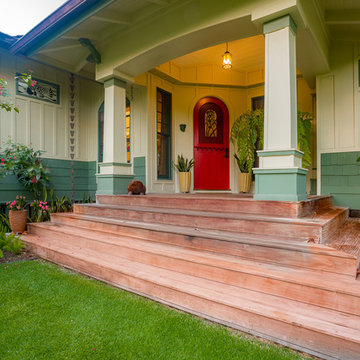
ARCHITECT: TRIGG-SMITH ARCHITECTS
PHOTOS: REX MAXIMILIAN
Cette photo montre une porte d'entrée craftsman de taille moyenne avec une porte simple et une porte rouge.
Cette photo montre une porte d'entrée craftsman de taille moyenne avec une porte simple et une porte rouge.

Inspiration pour une porte d'entrée craftsman avec un mur gris, parquet clair, une porte simple et une porte en bois brun.
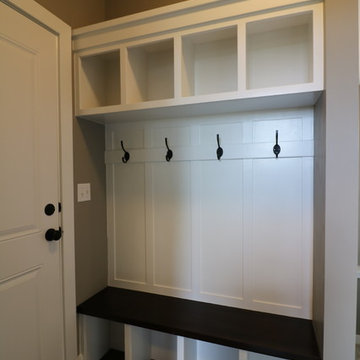
Inspiration pour une petite entrée craftsman avec un vestiaire, un mur beige et parquet foncé.
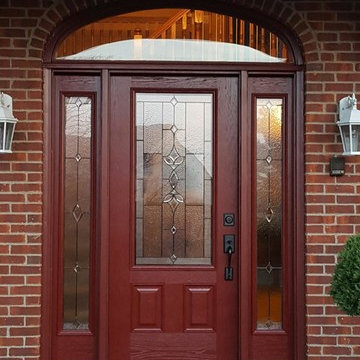
Idées déco pour une porte d'entrée craftsman de taille moyenne avec une porte simple, une porte rouge, un mur rouge et sol en béton ciré.
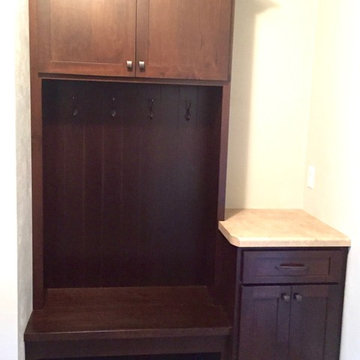
Aménagement d'une entrée craftsman de taille moyenne avec un vestiaire, un mur beige et un sol en carrelage de céramique.
Idées déco d'entrées craftsman
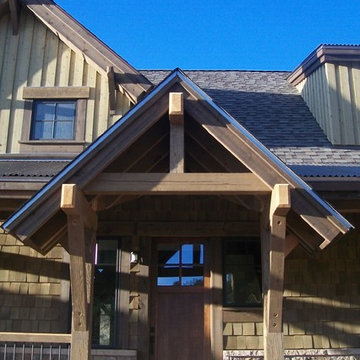
Cette photo montre une porte d'entrée craftsman de taille moyenne avec un mur vert, parquet clair, une porte simple et une porte marron.
9
