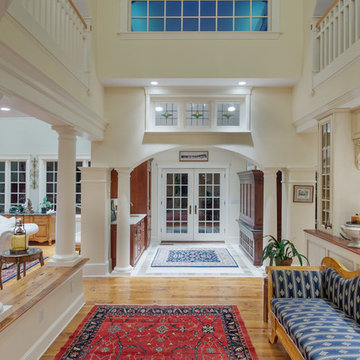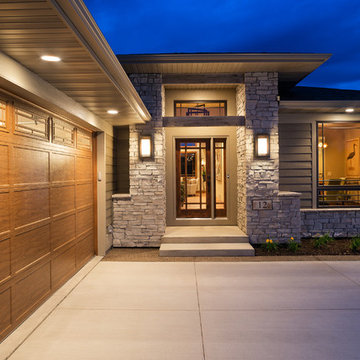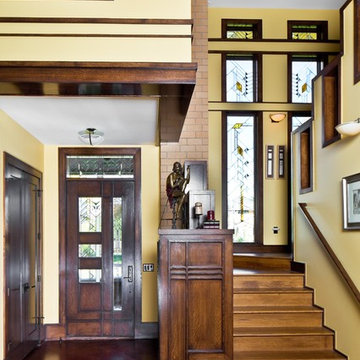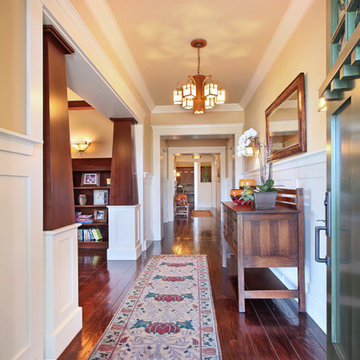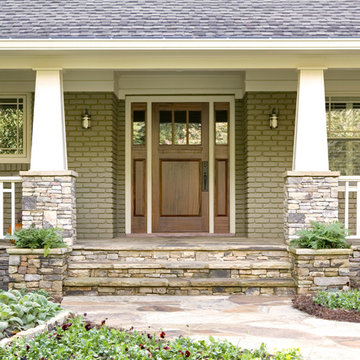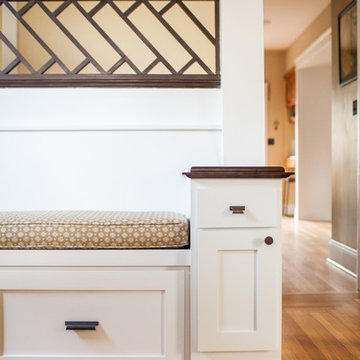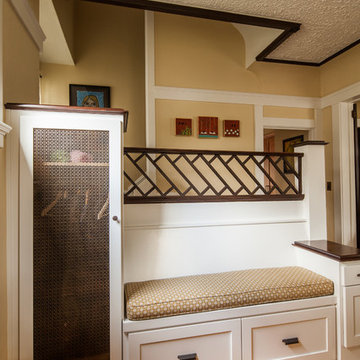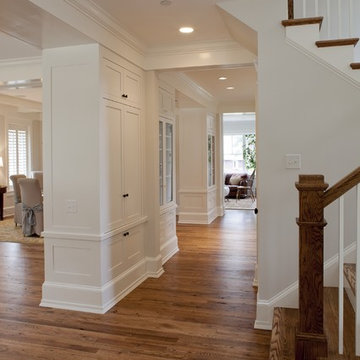Idées déco d'entrées craftsman
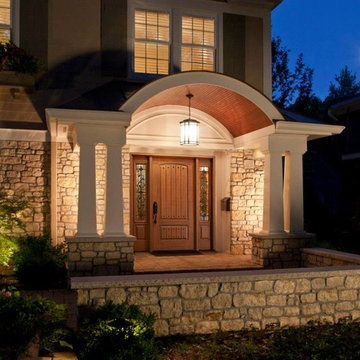
Idées déco pour une grande porte d'entrée craftsman avec une porte simple et une porte en bois brun.
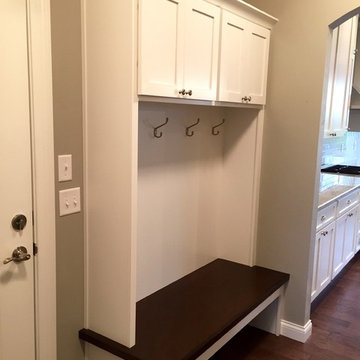
Aménagement d'une entrée craftsman de taille moyenne avec un vestiaire, un mur gris et un sol en bois brun.
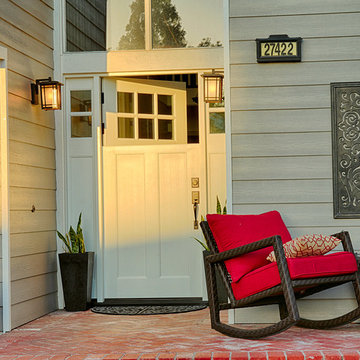
Dutch Door Craftsman Style with 2 side lights. installed in Orange County, CA home.
Inspiration pour une grande porte d'entrée craftsman avec un mur gris, une porte hollandaise et une porte blanche.
Inspiration pour une grande porte d'entrée craftsman avec un mur gris, une porte hollandaise et une porte blanche.
Trouvez le bon professionnel près de chez vous
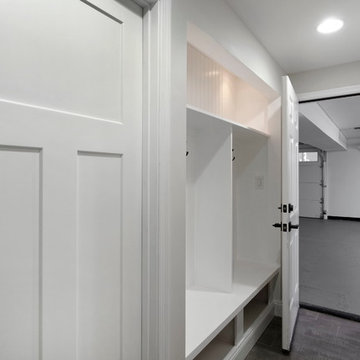
Paint colors:
Walls: Glidden Meeting House White 50YY 74/069
Ceilings/Trims/Doors: Glidden Swan White GLC23
Robert B. Narod Photography
Idées déco pour un grand vestibule craftsman avec un mur gris, un sol en carrelage de céramique, une porte simple, une porte blanche et un sol gris.
Idées déco pour un grand vestibule craftsman avec un mur gris, un sol en carrelage de céramique, une porte simple, une porte blanche et un sol gris.
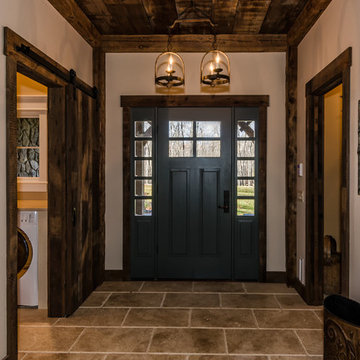
The DIY Channel show "Raising House" recently featured this MossCreek custom designed home. This MossCreek designed home is the Beauthaway and can be found in our ready to purchase home plans. At 3,268 square feet, the house is a Rustic American style that blends a variety of regional architectural elements that can be found throughout the Appalachians from Maine to Georgia.
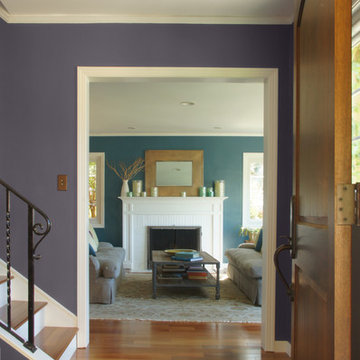
Deep aubergine is a welcoming, rich tone for an otherwise neglected space, linking and framing the deep teal walls in the next room.
Idées déco pour une entrée craftsman avec un mur violet, un sol en bois brun, une porte simple et une porte en bois foncé.
Idées déco pour une entrée craftsman avec un mur violet, un sol en bois brun, une porte simple et une porte en bois foncé.
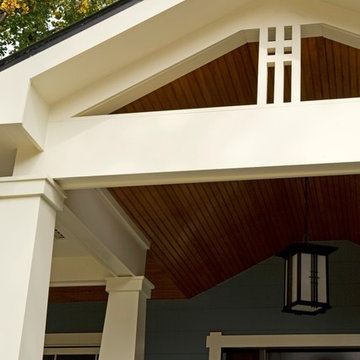
2013 CHRYSALIS AWARD SOUTH REGION WINNER, RESIDENTIAL EXTERIOR
This 1970’s split-level single-family home in an upscale Arlington neighborhood had been neglected for years. With his surrounding neighbors all doing major exterior and interior remodeling, however, the owner decided it was time to renovate his property as well. After several consultation meetings with the design team at Michael Nash Design, Build & Homes, he settled on an exterior layout to create an Art & Craft design for the home.
It all got started by excavating the front and left side of the house and attaching a wrap-around stone porch. Key design attributes include a black metal roof, large tapered columns, blue and grey random style flag stone, beaded stain ceiling paneling and an octagonal seating area on the left side of this porch. The front porch has a wide stairway and another set of stairs leads to the back yard.
All exterior walls of homes were modified with new headers to allow much larger custom-made windows, new front doors garage doors, and French side and back doors. A custom-designed mahogany front door with leaded glass provides more light and offers a wider entrance into the home’s living area.
Design challenges included removing the entire face of the home and then adding new insulation, Tyvek and Hardiplank siding. The use of high-efficiency low-e windows makes the home air tight.
The Arts & Crafts design touches include the front gable over the front porch, the prairie-style grill pattern on the windows and doors, the use of tapered columns sitting over stone columns and the leaded glass front door. Decorative exterior lighting provides the finishing touches to this look.

Alternate view of main entrance showing ceramic tile floor meeting laminate hardwood floor, open foyer to above, open staircase, main entry door featuring twin sidelights. Photo: ACHensler
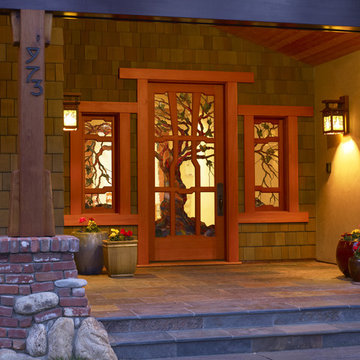
Tribute to Greene and Greene
Craftsman Style
Réalisation d'une porte d'entrée craftsman avec une porte simple et une porte en verre.
Réalisation d'une porte d'entrée craftsman avec une porte simple et une porte en verre.
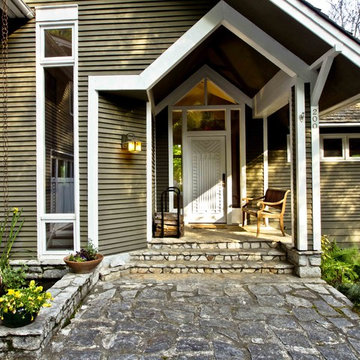
This house in on a wooded, sloping site in Sandy Springs, a city just north of Atlanta, Georgia. It features steep, sloped cedar shingled roofs, cypress siding and trim and deep overhangs. The house sits at the edge of a protected, wooded forest.
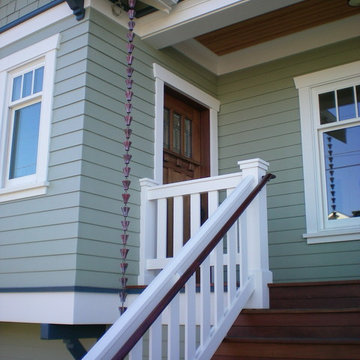
Aménagement d'une entrée craftsman avec une porte simple et une porte en bois foncé.
Idées déco d'entrées craftsman
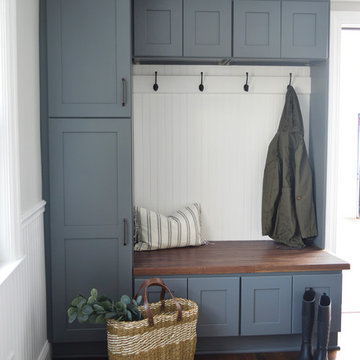
Réalisation d'une grande entrée craftsman avec un vestiaire, un mur beige, parquet foncé et un sol marron.
3
