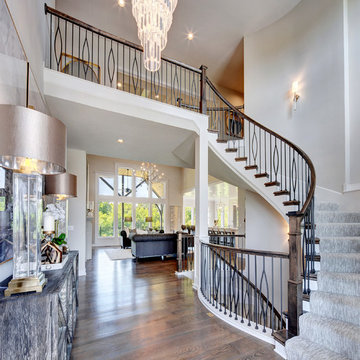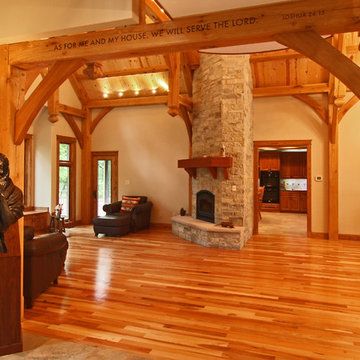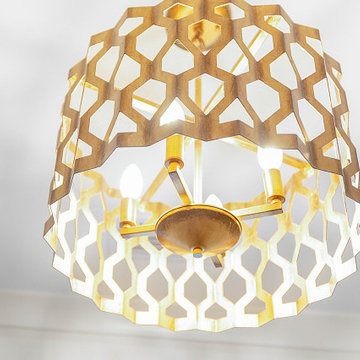Idées déco d'entrées craftsman
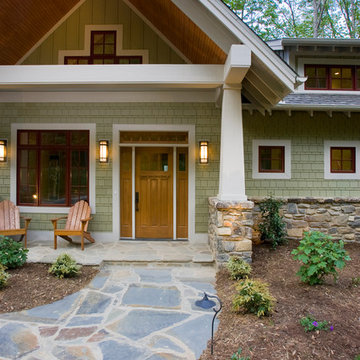
Cette photo montre une entrée craftsman avec un mur vert, une porte simple et une porte en bois brun.
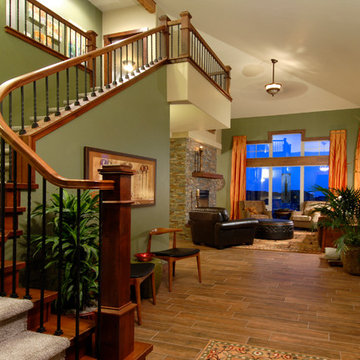
Front entrance of the home. Craftsman style interior.
Exemple d'une entrée craftsman.
Exemple d'une entrée craftsman.
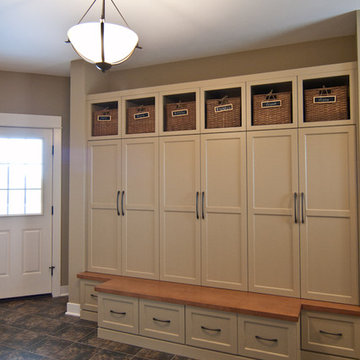
Lockers … each locker door hides items in storage either tidy or messy keeping it out of sight. Baskets with each owners name are stacked up top.
Aménagement d'une entrée craftsman avec un vestiaire.
Aménagement d'une entrée craftsman avec un vestiaire.
Trouvez le bon professionnel près de chez vous
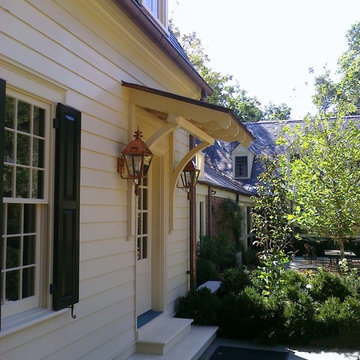
Idée de décoration pour une entrée craftsman avec une porte simple et un mur blanc.
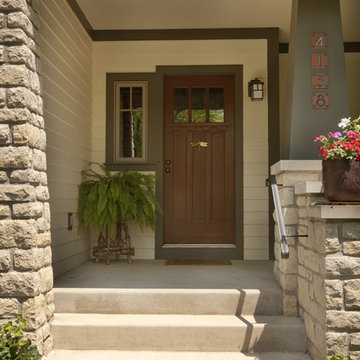
Réalisation d'une porte d'entrée craftsman avec une porte simple et une porte en bois foncé.
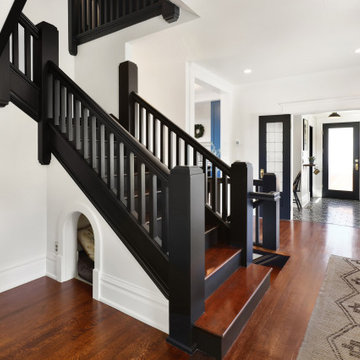
1400 square foot addition and remodel of historic craftsman home to include new garage, accessory dwelling unit and outdoor living space
Inspiration pour un hall d'entrée craftsman de taille moyenne avec un mur blanc, parquet clair, une porte simple, une porte en bois foncé et un sol orange.
Inspiration pour un hall d'entrée craftsman de taille moyenne avec un mur blanc, parquet clair, une porte simple, une porte en bois foncé et un sol orange.

Front Entry Interior leads to living room. White oak columns and cofferred ceilings.
Inspiration pour un grand hall d'entrée craftsman avec un mur blanc, parquet foncé, une porte simple, une porte en bois foncé, un sol marron, un plafond à caissons et boiseries.
Inspiration pour un grand hall d'entrée craftsman avec un mur blanc, parquet foncé, une porte simple, une porte en bois foncé, un sol marron, un plafond à caissons et boiseries.
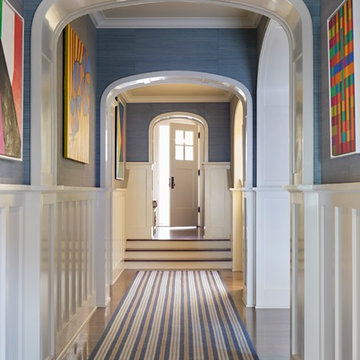
Inspiration pour une grande entrée craftsman avec un couloir, un mur bleu, parquet clair, une porte simple, une porte blanche et un sol marron.
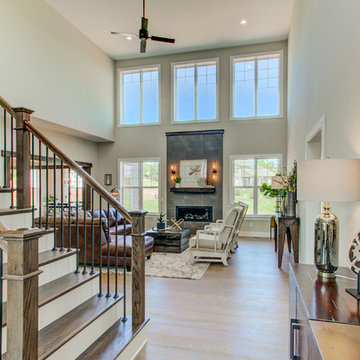
This 2-story home with first-floor owner’s suite includes a 3-car garage and an inviting front porch. A dramatic 2-story ceiling welcomes you into the foyer where hardwood flooring extends throughout the main living areas of the home including the dining room, great room, kitchen, and breakfast area. The foyer is flanked by the study to the right and the formal dining room with stylish coffered ceiling and craftsman style wainscoting to the left. The spacious great room with 2-story ceiling includes a cozy gas fireplace with custom tile surround. Adjacent to the great room is the kitchen and breakfast area. The kitchen is well-appointed with Cambria quartz countertops with tile backsplash, attractive cabinetry and a large pantry. The sunny breakfast area provides access to the patio and backyard. The owner’s suite with includes a private bathroom with 6’ tile shower with a fiberglass base, free standing tub, and an expansive closet. The 2nd floor includes a loft, 2 additional bedrooms and 2 full bathrooms.
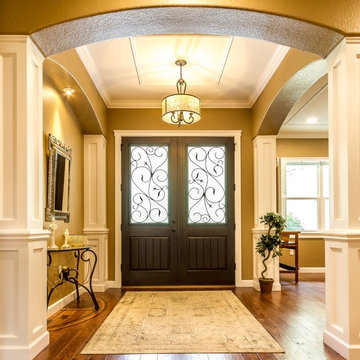
Réalisation d'un hall d'entrée craftsman de taille moyenne avec un mur beige, un sol en bois brun, une porte double et une porte en bois foncé.
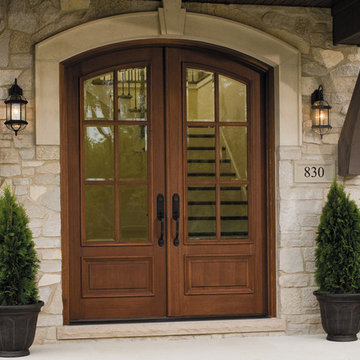
Exemple d'une grande porte d'entrée craftsman avec une porte double et une porte en bois foncé.
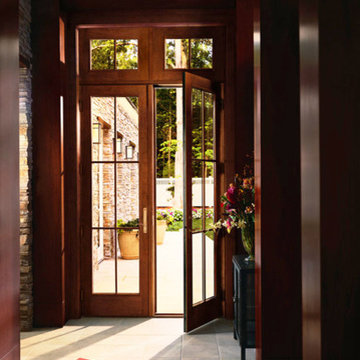
Idée de décoration pour une porte d'entrée craftsman de taille moyenne avec un mur marron, un sol en carrelage de céramique, une porte simple et une porte en bois brun.
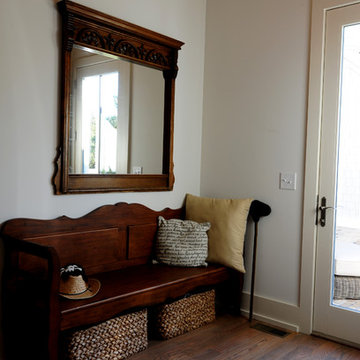
Designer: Ryan Edwards
Photo Credit: Ryan Edwards
Photo of rear entry showing the door to the Rear Terrace. This is also the entry space from the Garage.
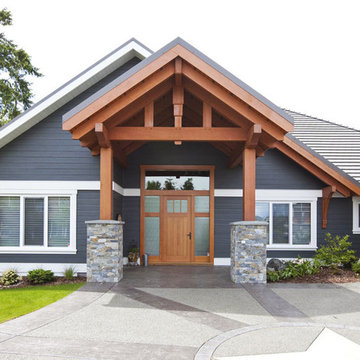
A beautiful Crown Isle Rancher, this home blends the best of both worlds - structural timber framing and conventional construction.
http://www.islandtimberframe.com/portfolio/project/36/
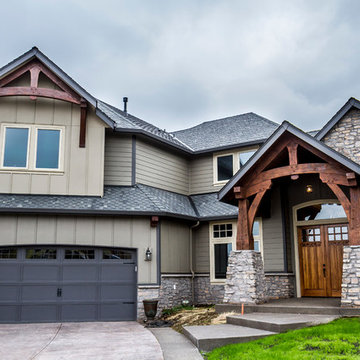
Mike Schultz Photography
Arrow Timber Framing
9726 NE 302nd St, Battle Ground, WA 98604
(360) 687-1868
Web Site: https://www.arrowtimber.com

This 1919 bungalow was lovingly taken care of but just needed a few things to make it complete. The owner, an avid gardener wanted someplace to bring in plants during the winter months. This small addition accomplishes many things in one small footprint. This potting room, just off the dining room, doubles as a mudroom. Design by Meriwether Felt, Photos by Susan Gilmore
Idées déco d'entrées craftsman
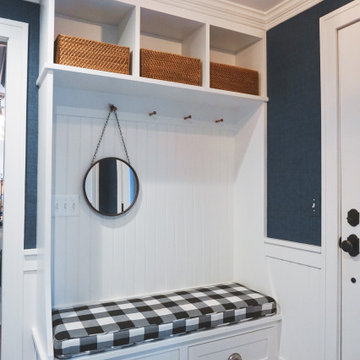
Idée de décoration pour une petite entrée craftsman avec un vestiaire, une porte simple et un sol marron.
4
