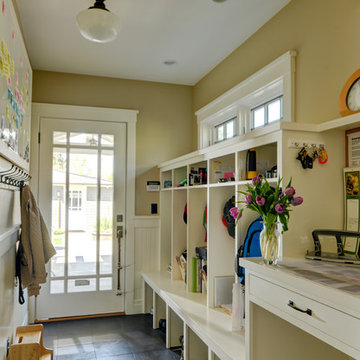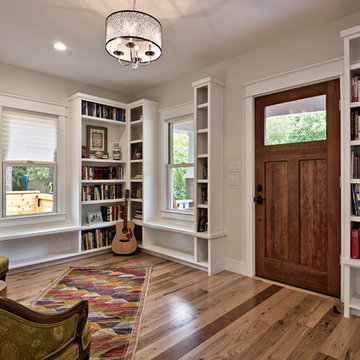Idées déco d'entrées craftsman
Trier par :
Budget
Trier par:Populaires du jour
1 - 20 sur 1 440 photos
1 sur 3

Aménagement d'un grand hall d'entrée craftsman avec un mur bleu, parquet foncé et un sol marron.
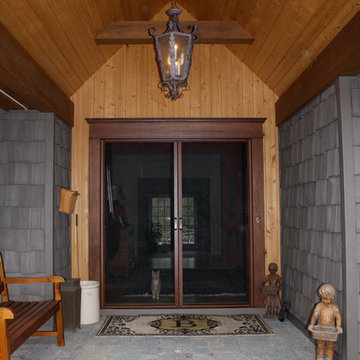
This craftsman style home has a beautiful front entry. In order to keep the front doors beauty the homeowners added Phantom Screens to the doors to preserve the look of the door but allow for insect free ventilation when needed.
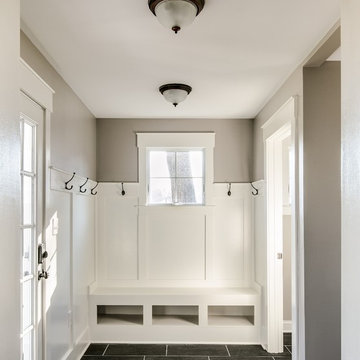
Inspiration pour une entrée craftsman de taille moyenne avec un vestiaire, un mur beige, une porte simple, une porte blanche, un sol en ardoise et un sol gris.
Trouvez le bon professionnel près de chez vous
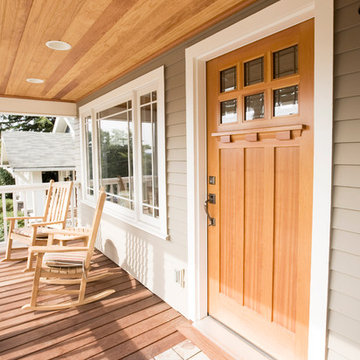
Craftsman front door
photo credit: biancaelizabeth.com
Exemple d'une porte d'entrée craftsman avec une porte simple.
Exemple d'une porte d'entrée craftsman avec une porte simple.
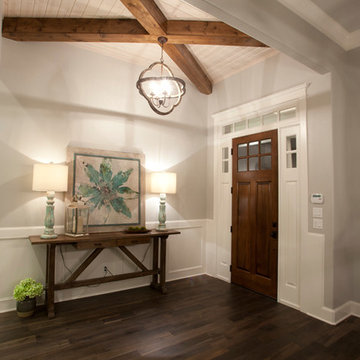
Large open foyer with shiplap ceiling under wood beams, craftsman style front door with transom, wainscoting
Idée de décoration pour un grand hall d'entrée craftsman avec un mur gris, un sol en bois brun et une porte simple.
Idée de décoration pour un grand hall d'entrée craftsman avec un mur gris, un sol en bois brun et une porte simple.

Cobblestone Homes
Cette image montre une petite entrée craftsman avec un vestiaire, un sol en carrelage de céramique, une porte simple, une porte blanche, un sol beige et un mur gris.
Cette image montre une petite entrée craftsman avec un vestiaire, un sol en carrelage de céramique, une porte simple, une porte blanche, un sol beige et un mur gris.
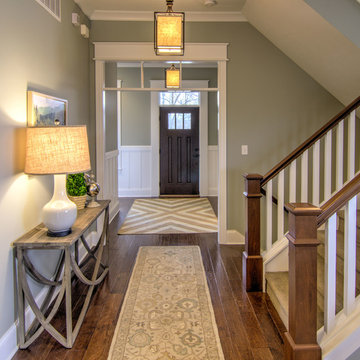
Soft, refreshing colors combine with comfortable furnishing and statement lighting in this elegant home:
Project completed by Wendy Langston's Everything Home interior design firm , which serves Carmel, Zionsville, Fishers, Westfield, Noblesville, and Indianapolis.
For more about Everything Home, click here: https://everythinghomedesigns.com/
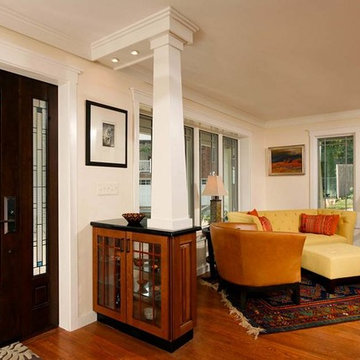
2011 NARI CAPITAL COTY FINALIST AWARD WINNER
This 1970’s split-level single-family home in an upscale Arlington neighborhood had been neglected for years. With his surrounding neighbors all doing major exterior and interior remodeling, however, the owner decided it was time to renovate his property as well. After several consultation meetings with the design team at Michael Nash Design, Build & Homes, he settled on an exterior layout to create an Art & Craft design for the home.
It all got started by excavating the front and left side of the house and attaching a wrap-around stone porch. Key design attributes include a black metal roof, large tapered columns, blue and grey random style flag stone, beaded stain ceiling paneling and an octagonal seating area on the left side of this porch. The front porch has a wide stairway and another set of stairs leads to the back yard.
All exterior walls of the home were modified with new headers to allow much larger custom-made windows, new front doors garage doors, and French side and back doors. A custom-designed mahogany front door with leaded glass provides more light and offers a wider entrance into the home’s living area.
Design challenges included removing the entire face of the home and then adding new insulation, Tyvek and Hardiplank siding. The use of high-efficiency low-e windows makes the home air tight.
The Arts & Crafts design touches include the front gable over the front porch, the prairie-style grill pattern on the windows and doors, the use of tapered columns sitting over stone columns and the leaded glass front door. Decorative exterior lighting provides the finishing touches to this look.
Inside, custom woodwork, crown molding, custom glass cabinets and interior pillars carry the design. Upon entering the space, visitors face a large partition that separates the living area from a gourmet Arts & Crafts kitchen and dining room.
The home’s signature space, the kitchen offers contrasting dark and light cherry cabinets. Wide plank hard wood floors, exotic granite counters and stainless steel professional-grade appliances make this a kitchen fit for any chef.
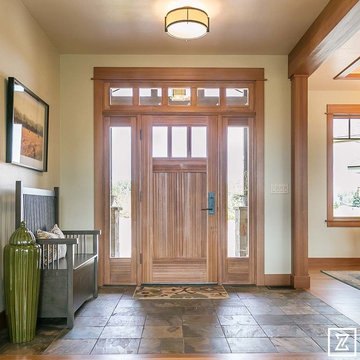
Flori Engbrecht
Cette photo montre une porte d'entrée craftsman de taille moyenne avec un mur beige, un sol en ardoise, une porte simple et une porte en bois brun.
Cette photo montre une porte d'entrée craftsman de taille moyenne avec un mur beige, un sol en ardoise, une porte simple et une porte en bois brun.
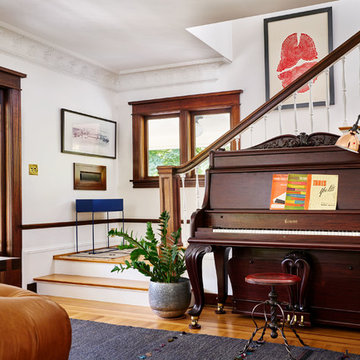
Blackstone Edge
Aménagement d'une porte d'entrée craftsman avec un mur blanc, parquet clair, une porte en bois foncé, une porte simple et un sol marron.
Aménagement d'une porte d'entrée craftsman avec un mur blanc, parquet clair, une porte en bois foncé, une porte simple et un sol marron.
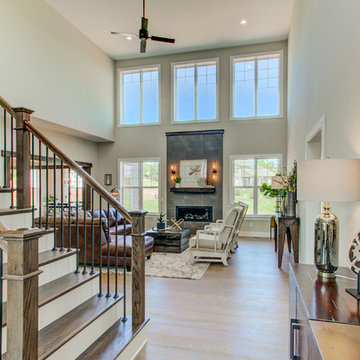
This 2-story home with first-floor owner’s suite includes a 3-car garage and an inviting front porch. A dramatic 2-story ceiling welcomes you into the foyer where hardwood flooring extends throughout the main living areas of the home including the dining room, great room, kitchen, and breakfast area. The foyer is flanked by the study to the right and the formal dining room with stylish coffered ceiling and craftsman style wainscoting to the left. The spacious great room with 2-story ceiling includes a cozy gas fireplace with custom tile surround. Adjacent to the great room is the kitchen and breakfast area. The kitchen is well-appointed with Cambria quartz countertops with tile backsplash, attractive cabinetry and a large pantry. The sunny breakfast area provides access to the patio and backyard. The owner’s suite with includes a private bathroom with 6’ tile shower with a fiberglass base, free standing tub, and an expansive closet. The 2nd floor includes a loft, 2 additional bedrooms and 2 full bathrooms.
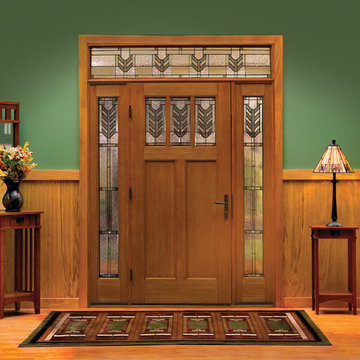
Therma-Tru Classic-Craft American Style fiberglass door featuring high-definition Douglas Fir grain and Shaker-style recessed panels. Door, sidelites and transom include Villager decorative glass – a beautiful interpretation of the Craftsman chevron design. Decade handleset also by Therma-Tru.
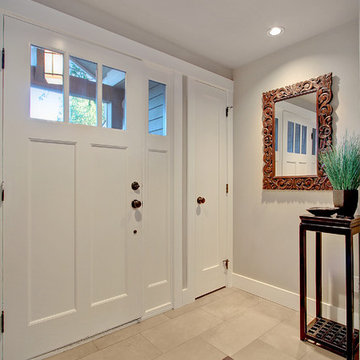
Idée de décoration pour un hall d'entrée craftsman de taille moyenne avec un mur blanc, un sol en carrelage de céramique, une porte simple et une porte blanche.
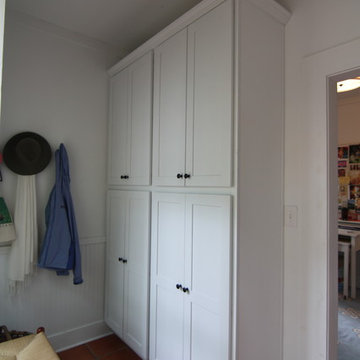
Mud room with custom cabinetry, tile work, wainescotting
Idées déco pour une entrée craftsman.
Idées déco pour une entrée craftsman.
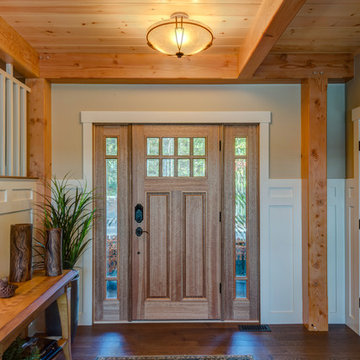
David Murray
Idée de décoration pour une petite porte d'entrée craftsman avec un mur beige, un sol en bois brun, une porte simple et une porte en bois brun.
Idée de décoration pour une petite porte d'entrée craftsman avec un mur beige, un sol en bois brun, une porte simple et une porte en bois brun.
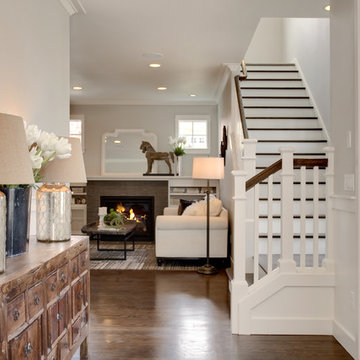
Idée de décoration pour un hall d'entrée craftsman avec un mur gris, un sol en bois brun, une porte simple et une porte en verre.
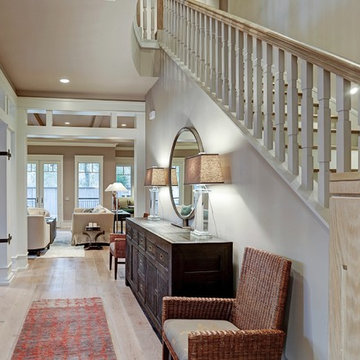
Idée de décoration pour une entrée craftsman de taille moyenne avec un couloir, un mur gris, parquet clair, une porte simple, une porte en bois foncé et un sol beige.
Idées déco d'entrées craftsman
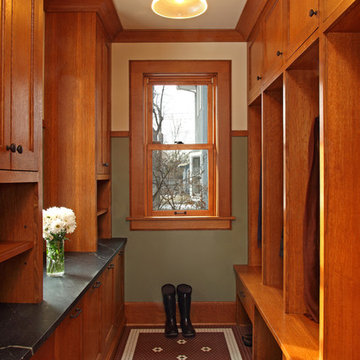
Mudroom addition provides lockers for family of four and easy to use recycling pull outs.
Greg Page Photography
Cette photo montre une entrée craftsman avec un vestiaire.
Cette photo montre une entrée craftsman avec un vestiaire.
1
