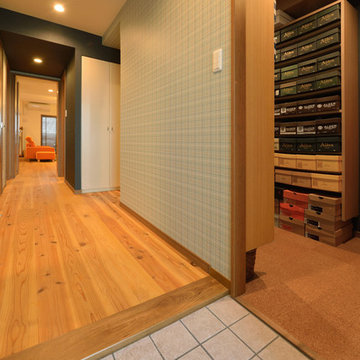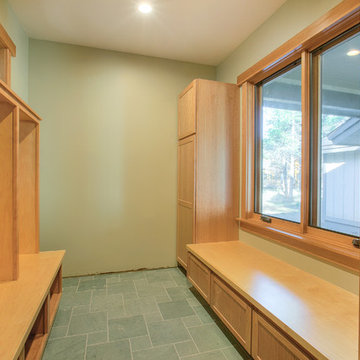Idées déco d'entrées de couleur bois avec un mur vert
Trier par :
Budget
Trier par:Populaires du jour
1 - 20 sur 36 photos

View of the generous foyer, it was decided to retain the original travertine flooring since it works well with the new bamboo flooring . The entry closet bifold doors were replaced with custom made shoji doors. A Mies Van Der Rohe 3 seater bench was purchased , along with an asian wool area carpet and asian antique console in vibrant reds. The walls are painted Benjamin Moore , 'Brandon Beige'.
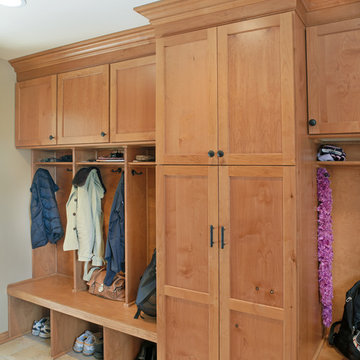
Mudroom / Laundry storage and locker cabinets. Knotty Alder cabinets and components from Woodharbor. Designed by Monica Lewis, CMKBD, MCR, UDCP of J.S. Brown & Company.
Photos by J.E. Evans.

Réalisation d'une petite entrée asiatique avec un couloir, un mur vert, parquet clair, une porte simple, une porte en bois clair, un sol beige et poutres apparentes.
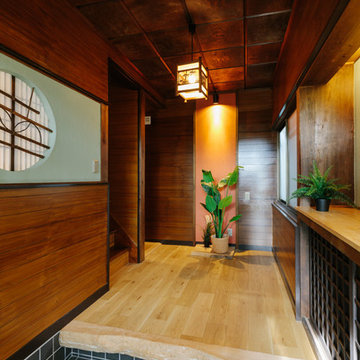
Cette image montre une entrée asiatique avec un mur vert, un sol en bois brun, un sol beige et une porte marron.
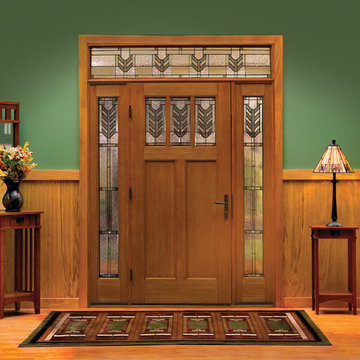
Therma-Tru Classic-Craft American Style fiberglass door featuring high-definition Douglas Fir grain and Shaker-style recessed panels. Door, sidelites and transom include Villager decorative glass – a beautiful interpretation of the Craftsman chevron design. Decade handleset also by Therma-Tru.
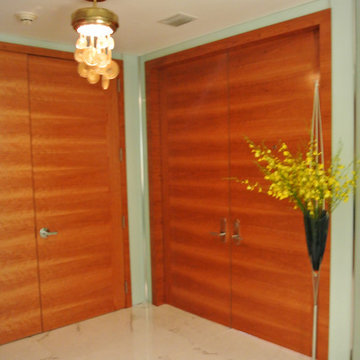
Miami modern Interior Design.
Miami Home Décor magazine Publishes one of our contemporary Projects in Miami Beach Bath Club and they said:
TAILOR MADE FOR A PERFECT FIT
SOFT COLORS AND A CAREFUL MIX OF STYLES TRANSFORM A NORTH MIAMI BEACH CONDOMINIUM INTO A CUSTOM RETREAT FOR ONE YOUNG FAMILY. ....
…..The couple gave Corredor free reign with the interior scheme.
And the designer responded with quiet restraint, infusing the home with a palette of pale greens, creams and beiges that echo the beachfront outside…. The use of texture on walls, furnishings and fabrics, along with unexpected accents of deep orange, add a cozy feel to the open layout. “I used splashes of orange because it’s a favorite color of mine and of my clients’,” she says. “It’s a hue that lends itself to warmth and energy — this house has a lot of warmth and energy, just like the owners.”
With a nod to the family’s South American heritage, a large, wood architectural element greets visitors
as soon as they step off the elevator.
The jigsaw design — pieces of cherry wood that fit together like a puzzle — is a work of art in itself. Visible from nearly every room, this central nucleus not only adds warmth and character, but also, acts as a divider between the formal living room and family room…..
Miami modern,
Contemporary Interior Designers,
Modern Interior Designers,
Coco Plum Interior Designers,
Sunny Isles Interior Designers,
Pinecrest Interior Designers,
J Design Group interiors,
South Florida designers,
Best Miami Designers,
Miami interiors,
Miami décor,
Miami Beach Designers,
Best Miami Interior Designers,
Miami Beach Interiors,
Luxurious Design in Miami,
Top designers,
Deco Miami,
Luxury interiors,
Miami Beach Luxury Interiors,
Miami Interior Design,
Miami Interior Design Firms,
Beach front,
Top Interior Designers,
top décor,
Top Miami Decorators,
Miami luxury condos,
modern interiors,
Modern,
Pent house design,
white interiors,
Top Miami Interior Decorators,
Top Miami Interior Designers,
Modern Designers in Miami.
Contact information:
J Design Group
305-444-4611
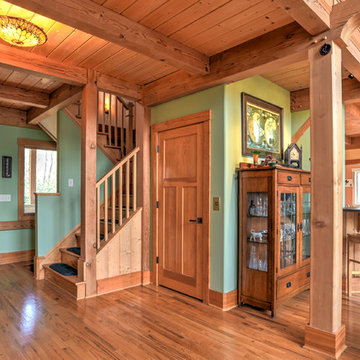
Mary Young Photography
Cette photo montre un hall d'entrée montagne de taille moyenne avec un mur vert, un sol en bois brun, une porte simple et une porte en bois brun.
Cette photo montre un hall d'entrée montagne de taille moyenne avec un mur vert, un sol en bois brun, une porte simple et une porte en bois brun.
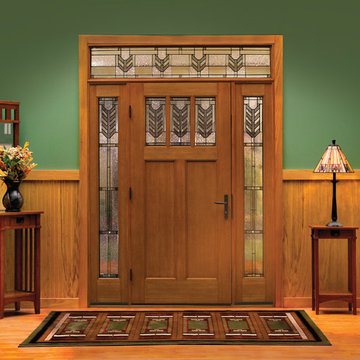
Cette image montre une porte d'entrée craftsman de taille moyenne avec un mur vert, parquet clair, une porte simple et une porte en bois brun.
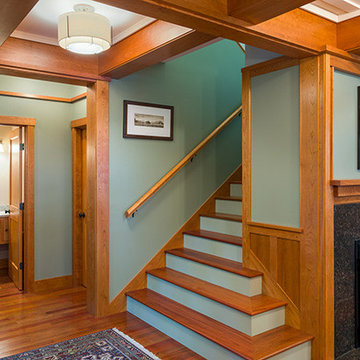
Design: Always by Design (AxD) principal Ed Barnhart, AIA; Photo Credit: Paul S. Bartholomew
Idée de décoration pour une entrée craftsman avec un mur vert, un sol en bois brun et un sol marron.
Idée de décoration pour une entrée craftsman avec un mur vert, un sol en bois brun et un sol marron.
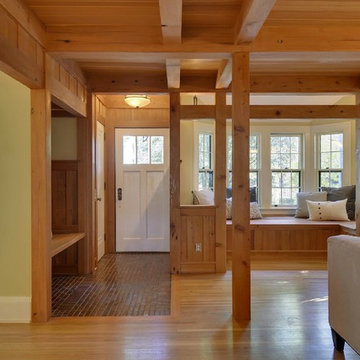
Exemple d'une petite porte d'entrée craftsman avec un mur vert, un sol en carrelage de céramique, une porte simple et une porte blanche.
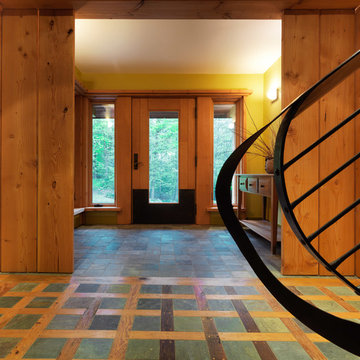
Photography by Susan Teare
Aménagement d'une grande porte d'entrée montagne avec un mur vert, un sol en ardoise, une porte simple et une porte en verre.
Aménagement d'une grande porte d'entrée montagne avec un mur vert, un sol en ardoise, une porte simple et une porte en verre.
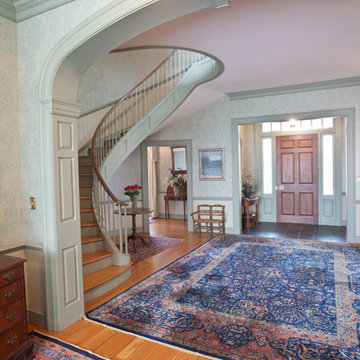
Peggy Harrison Photography
Aménagement d'un hall d'entrée classique avec un sol en bois brun, une porte simple, une porte en bois brun et un mur vert.
Aménagement d'un hall d'entrée classique avec un sol en bois brun, une porte simple, une porte en bois brun et un mur vert.
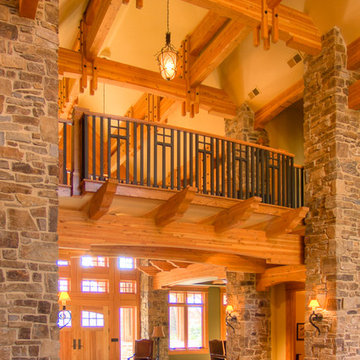
entry of western rustic home showing timber bridge over entry entering into living room with stone columns
Réalisation d'un grand hall d'entrée chalet avec un mur vert, un sol en bois brun, une porte double et une porte en bois brun.
Réalisation d'un grand hall d'entrée chalet avec un mur vert, un sol en bois brun, une porte double et une porte en bois brun.
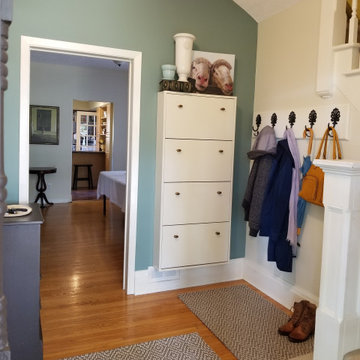
A main front entrance is revamped to capture the comings and goings of a family. Ikea shoe cabinet is painted, outfitted with new knobs and installed on the wall, leaving space to put wet boots and make it easy to keep the floor clean. Layers of hooks allow family members to keep hats and scarves with their jackets. A painted dresser has a drawer for each family member to keep their sundry items.
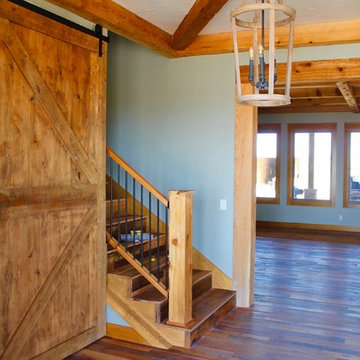
Réalisation d'un grand hall d'entrée champêtre avec un mur vert, un sol en bois brun, une porte double, une porte noire et un sol marron.
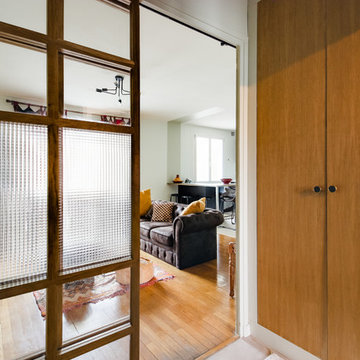
Portes coulissantes en chêne massif et verre de différentes textures + placard en medium peint et portes en chene
Cette photo montre un petit hall d'entrée éclectique avec un mur vert, une porte coulissante et une porte en bois clair.
Cette photo montre un petit hall d'entrée éclectique avec un mur vert, une porte coulissante et une porte en bois clair.
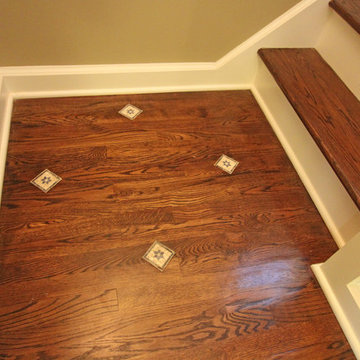
Entry to Guest Apartment in Brewster, NY
Réalisation d'une entrée tradition avec un mur vert et un sol en bois brun.
Réalisation d'une entrée tradition avec un mur vert et un sol en bois brun.
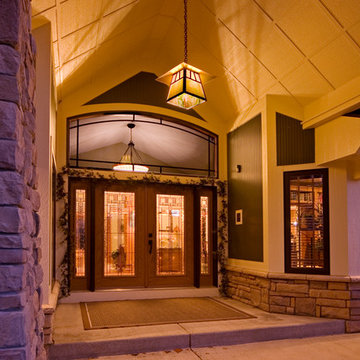
Inspiration pour une grande porte d'entrée craftsman avec un mur vert, sol en béton ciré, une porte double et une porte en bois brun.
Idées déco d'entrées de couleur bois avec un mur vert
1
