Idées déco d'entrées de couleur bois avec une porte en bois brun
Trier par :
Budget
Trier par:Populaires du jour
1 - 20 sur 564 photos
1 sur 3

Benjamin Benschneider
Réalisation d'une porte d'entrée design avec parquet clair, une porte simple et une porte en bois brun.
Réalisation d'une porte d'entrée design avec parquet clair, une porte simple et une porte en bois brun.
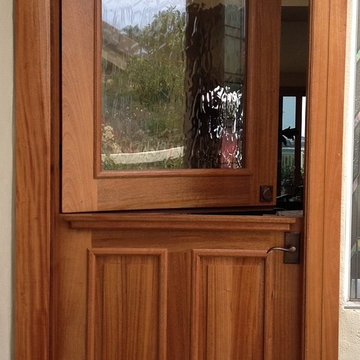
Carslbad, CA entry Dutch Door.
Wood: mahogany. Color: None, natural, sealed and UV urethane.
Custom large Flemish Glass
Inspiration pour un hall d'entrée méditerranéen avec un mur beige, un sol en ardoise, une porte hollandaise et une porte en bois brun.
Inspiration pour un hall d'entrée méditerranéen avec un mur beige, un sol en ardoise, une porte hollandaise et une porte en bois brun.
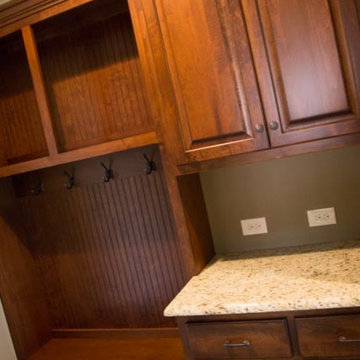
Cette photo montre une entrée craftsman de taille moyenne avec un vestiaire, un mur beige, parquet foncé, une porte simple et une porte en bois brun.
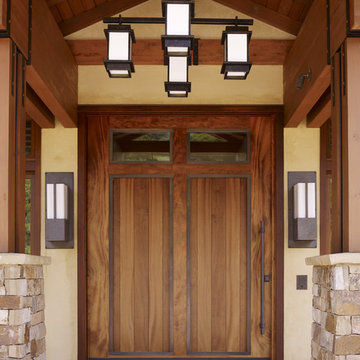
Réalisation d'une grande porte d'entrée craftsman avec une porte en bois brun.
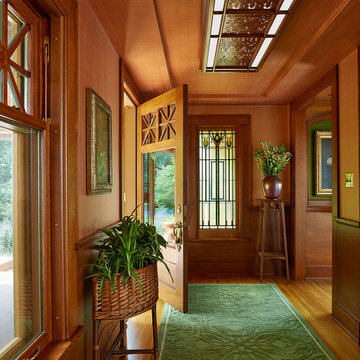
Architecture & Interior Design: David Heide Design Studio
Photos: Susan Gilmore Photography
Cette image montre un hall d'entrée craftsman avec un sol en bois brun, une porte simple, une porte en bois brun et un mur marron.
Cette image montre un hall d'entrée craftsman avec un sol en bois brun, une porte simple, une porte en bois brun et un mur marron.
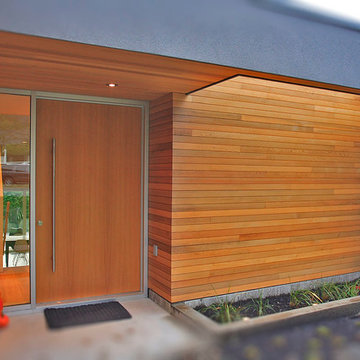
This stunning renovation was designed by Nigel Parish and his team at www.splyce.ca
Photos by David Adair
Cette photo montre une entrée moderne avec une porte simple et une porte en bois brun.
Cette photo montre une entrée moderne avec une porte simple et une porte en bois brun.
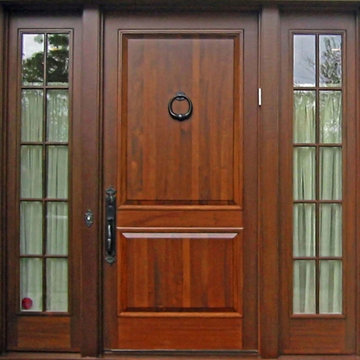
exterior door / builder - cmd corp.
Idées déco pour une grande porte d'entrée classique avec une porte simple et une porte en bois brun.
Idées déco pour une grande porte d'entrée classique avec une porte simple et une porte en bois brun.
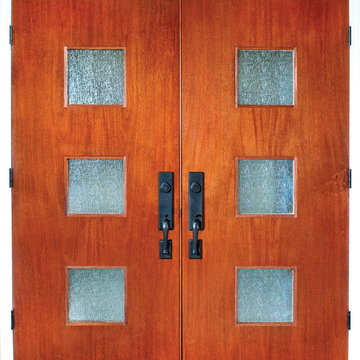
Upstate Door makes hand-crafted custom, semi-custom and standard interior and exterior doors from a full array of wood species and MDF materials.
Custom flush doors by Upstate Door are made with a bonded solid core and hand-selected lumber. The doors can be made in paint grade or stain grade for your interior and exteriors needs.
Genuine Mahogany, flush doors with 3 square rain glass portholes
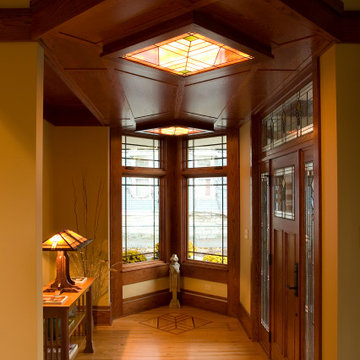
Wood ceiling with backlit stain glass panels.
Exemple d'un hall d'entrée asiatique de taille moyenne avec parquet clair, une porte simple, une porte en bois brun et un sol multicolore.
Exemple d'un hall d'entrée asiatique de taille moyenne avec parquet clair, une porte simple, une porte en bois brun et un sol multicolore.
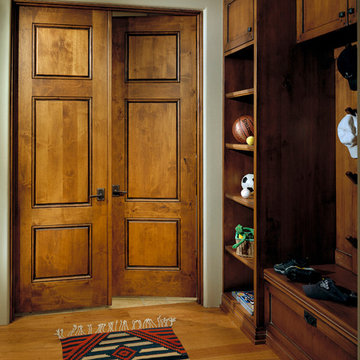
Idées déco pour une entrée craftsman de taille moyenne avec un vestiaire, un mur beige, parquet clair, une porte double et une porte en bois brun.
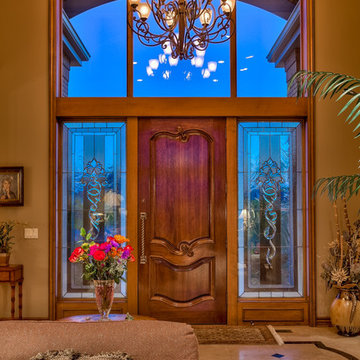
Home Built by Arjay Builders, Inc.
Photo by Amoura Productions
Cabinetry Provided by Eurowood Cabinetry, Inc.
Cette image montre un grand hall d'entrée traditionnel avec un mur marron, un sol en carrelage de porcelaine, une porte simple et une porte en bois brun.
Cette image montre un grand hall d'entrée traditionnel avec un mur marron, un sol en carrelage de porcelaine, une porte simple et une porte en bois brun.
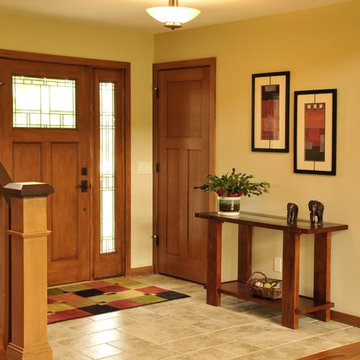
Front entry with tile flooring, mission style railing and single door with sidelites.
Hal Kearney, Photographer
Inspiration pour un hall d'entrée avec un mur jaune, un sol en bois brun, une porte simple et une porte en bois brun.
Inspiration pour un hall d'entrée avec un mur jaune, un sol en bois brun, une porte simple et une porte en bois brun.

We remodeled this unassuming mid-century home from top to bottom. An entire third floor and two outdoor decks were added. As a bonus, we made the whole thing accessible with an elevator linking all three floors.
The 3rd floor was designed to be built entirely above the existing roof level to preserve the vaulted ceilings in the main level living areas. Floor joists spanned the full width of the house to transfer new loads onto the existing foundation as much as possible. This minimized structural work required inside the existing footprint of the home. A portion of the new roof extends over the custom outdoor kitchen and deck on the north end, allowing year-round use of this space.
Exterior finishes feature a combination of smooth painted horizontal panels, and pre-finished fiber-cement siding, that replicate a natural stained wood. Exposed beams and cedar soffits provide wooden accents around the exterior. Horizontal cable railings were used around the rooftop decks. Natural stone installed around the front entry enhances the porch. Metal roofing in natural forest green, tie the whole project together.
On the main floor, the kitchen remodel included minimal footprint changes, but overhauling of the cabinets and function. A larger window brings in natural light, capturing views of the garden and new porch. The sleek kitchen now shines with two-toned cabinetry in stained maple and high-gloss white, white quartz countertops with hints of gold and purple, and a raised bubble-glass chiseled edge cocktail bar. The kitchen’s eye-catching mixed-metal backsplash is a fun update on a traditional penny tile.
The dining room was revamped with new built-in lighted cabinetry, luxury vinyl flooring, and a contemporary-style chandelier. Throughout the main floor, the original hardwood flooring was refinished with dark stain, and the fireplace revamped in gray and with a copper-tile hearth and new insert.
During demolition our team uncovered a hidden ceiling beam. The clients loved the look, so to meet the planned budget, the beam was turned into an architectural feature, wrapping it in wood paneling matching the entry hall.
The entire day-light basement was also remodeled, and now includes a bright & colorful exercise studio and a larger laundry room. The redesign of the washroom includes a larger showering area built specifically for washing their large dog, as well as added storage and countertop space.
This is a project our team is very honored to have been involved with, build our client’s dream home.

Réalisation d'une entrée asiatique avec un sol en bois brun, une porte en bois brun, un mur beige, une porte coulissante et un plafond en bois.
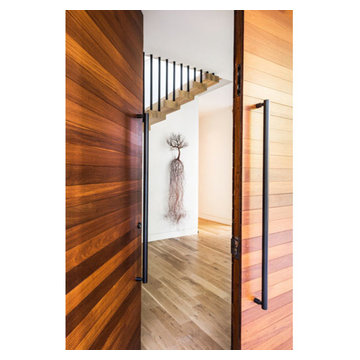
Robert Yu
Aménagement d'une grande porte d'entrée contemporaine avec un mur beige, parquet clair, une porte double, une porte en bois brun et un sol marron.
Aménagement d'une grande porte d'entrée contemporaine avec un mur beige, parquet clair, une porte double, une porte en bois brun et un sol marron.
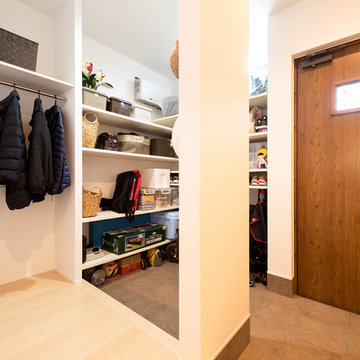
置き場所に困りがちなベビーカーもスッキリ納まる玄関収納。 アウトドア用品やお子さまのストライダーを置いてもまだまだ余裕がありそうだ。ハイサイドライトからの採光で、明るさも確保。
Réalisation d'un vestibule design avec un mur blanc, une porte simple, une porte en bois brun et un sol marron.
Réalisation d'un vestibule design avec un mur blanc, une porte simple, une porte en bois brun et un sol marron.

Who says green and sustainable design has to look like it? Designed to emulate the owner’s favorite country club, this fine estate home blends in with the natural surroundings of it’s hillside perch, and is so intoxicatingly beautiful, one hardly notices its numerous energy saving and green features.
Durable, natural and handsome materials such as stained cedar trim, natural stone veneer, and integral color plaster are combined with strong horizontal roof lines that emphasize the expansive nature of the site and capture the “bigness” of the view. Large expanses of glass punctuated with a natural rhythm of exposed beams and stone columns that frame the spectacular views of the Santa Clara Valley and the Los Gatos Hills.
A shady outdoor loggia and cozy outdoor fire pit create the perfect environment for relaxed Saturday afternoon barbecues and glitzy evening dinner parties alike. A glass “wall of wine” creates an elegant backdrop for the dining room table, the warm stained wood interior details make the home both comfortable and dramatic.
The project’s energy saving features include:
- a 5 kW roof mounted grid-tied PV solar array pays for most of the electrical needs, and sends power to the grid in summer 6 year payback!
- all native and drought-tolerant landscaping reduce irrigation needs
- passive solar design that reduces heat gain in summer and allows for passive heating in winter
- passive flow through ventilation provides natural night cooling, taking advantage of cooling summer breezes
- natural day-lighting decreases need for interior lighting
- fly ash concrete for all foundations
- dual glazed low e high performance windows and doors
Design Team:
Noel Cross+Architects - Architect
Christopher Yates Landscape Architecture
Joanie Wick – Interior Design
Vita Pehar - Lighting Design
Conrado Co. – General Contractor
Marion Brenner – Photography

View of the generous foyer, it was decided to retain the original travertine flooring since it works well with the new bamboo flooring . The entry closet bifold doors were replaced with custom made shoji doors. A Mies Van Der Rohe 3 seater bench was purchased , along with an asian wool area carpet and asian antique console in vibrant reds. The walls are painted Benjamin Moore , 'Brandon Beige'.
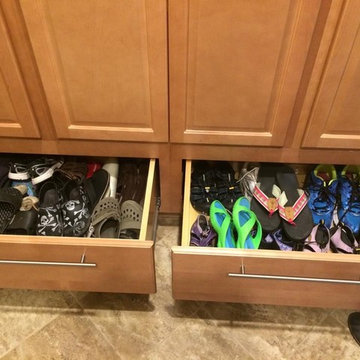
Aménagement d'une entrée classique avec un vestiaire, une porte simple, une porte en bois brun, un mur beige et un sol en carrelage de porcelaine.
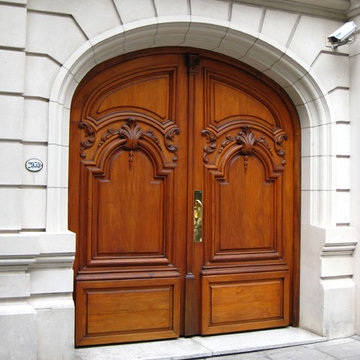
Photo Credit: Exclusive Wood Doors, Inc.
Aménagement d'une grande porte d'entrée rétro avec un mur beige, une porte double et une porte en bois brun.
Aménagement d'une grande porte d'entrée rétro avec un mur beige, une porte double et une porte en bois brun.
Idées déco d'entrées de couleur bois avec une porte en bois brun
1