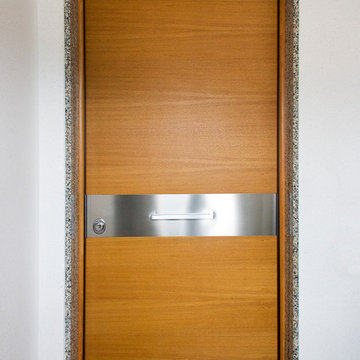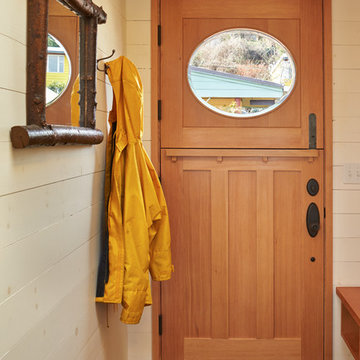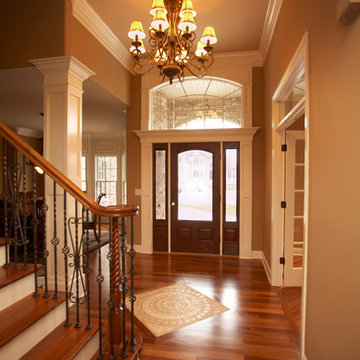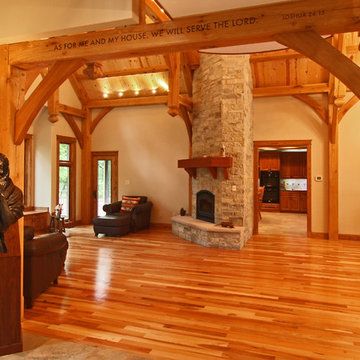Idées déco d'entrées de couleur bois
Trier par :
Budget
Trier par:Populaires du jour
41 - 60 sur 7 253 photos
1 sur 2
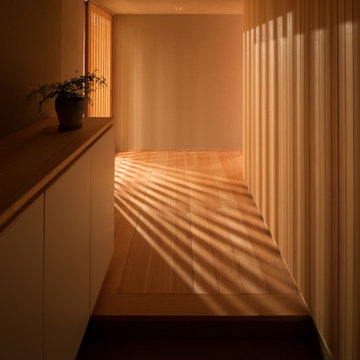
玄関から玄関ホールを眺める。照明の点灯の仕方や建具の開け閉めで、同じ場所でも雰囲気をガラリと変化できるように計画している。
Idée de décoration pour une entrée.
Idée de décoration pour une entrée.
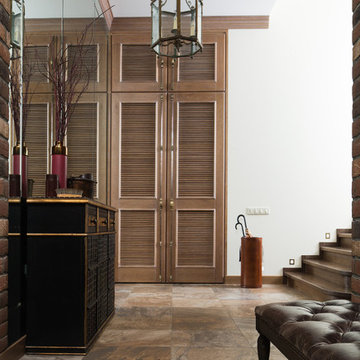
Фотограф: Денис Васильев, Стилист: Дарья Григорьева
Idées déco pour une entrée classique avec un mur blanc et un sol marron.
Idées déco pour une entrée classique avec un mur blanc et un sol marron.
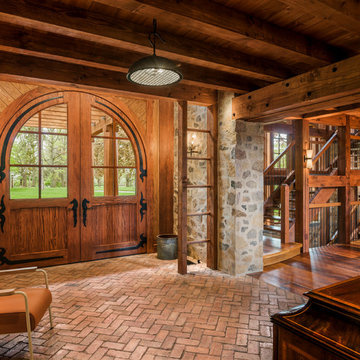
Idée de décoration pour un hall d'entrée champêtre avec un sol en brique, une porte double et une porte en bois brun.

Idées déco pour une entrée contemporaine avec un mur multicolore, un sol en bois brun, une porte simple et une porte blanche.
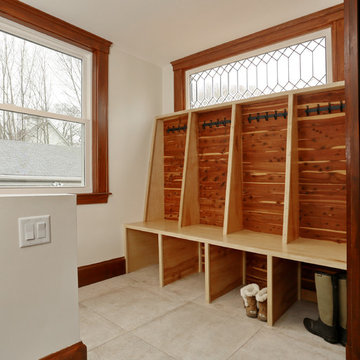
Custom built-in mud room entryway storage reusing client's cedar closet planks and reclaimed clerestory window, with cubby holes for shoes, bench, and coat storage above. In this two story addition and whole home remodel in Natick, MA, NEDC transformed a dark and cramped single family home in to a large, light filled, and fully functional home.
Jay Groccia, OnSite Studios
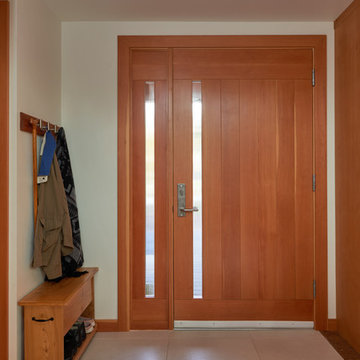
Photography by Dale Lang
Exemple d'un hall d'entrée tendance de taille moyenne avec un mur blanc, un sol en carrelage de céramique, une porte simple et une porte en bois brun.
Exemple d'un hall d'entrée tendance de taille moyenne avec un mur blanc, un sol en carrelage de céramique, une porte simple et une porte en bois brun.

Using an 1890's black and white photograph as a reference, this Queen Anne Victorian underwent a full restoration. On the edge of the Montclair neighborhood, this home exudes classic "Painted Lady" appeal on the exterior with an interior filled with both traditional detailing and modern conveniences. The restoration includes a new main floor guest suite, a renovated master suite, private elevator, and an elegant kitchen with hearth room.
Builder: Blackstock Construction
Photograph: Ron Ruscio Photography

Photography by: Mark Lohman
Styled by: Sunday Hendrickson
Aménagement d'une entrée campagne de taille moyenne avec un vestiaire, un mur multicolore, un sol en bois brun et un sol marron.
Aménagement d'une entrée campagne de taille moyenne avec un vestiaire, un mur multicolore, un sol en bois brun et un sol marron.
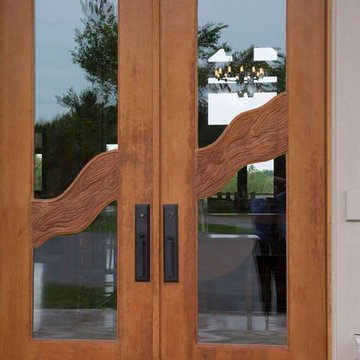
Cette image montre une grande porte d'entrée chalet avec une porte double et une porte en bois brun.
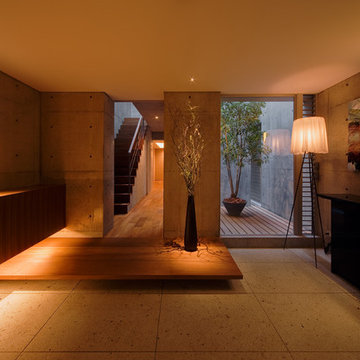
写真撮影:福澤 昭嘉
Idée de décoration pour un vestibule design avec un mur gris et un sol en travertin.
Idée de décoration pour un vestibule design avec un mur gris et un sol en travertin.

David Duncan Livingston
Idée de décoration pour un grand vestibule tradition avec un mur multicolore et parquet foncé.
Idée de décoration pour un grand vestibule tradition avec un mur multicolore et parquet foncé.
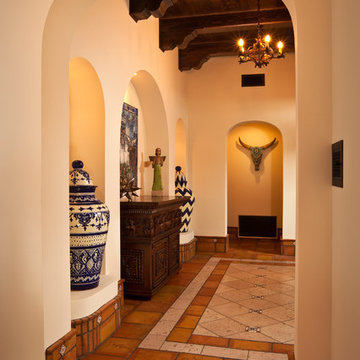
Cantera stone inlaid rug, beams, corbels, Saltillo base
Idées déco pour une entrée sud-ouest américain avec un couloir et tomettes au sol.
Idées déco pour une entrée sud-ouest américain avec un couloir et tomettes au sol.
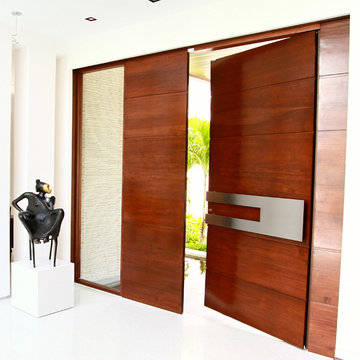
Borano mahogany custom contemporary front entry modern door. Model: Stockholm single door with 2 sidepanels and 1 sidelite. Total height 9' and total width: 12'. Thickness: 4"
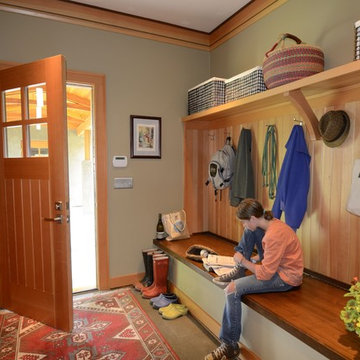
The covered breezeway leads into the mudroom with a custom built-in bench with a flip-top for storage underneath. Lots of hooks and a long shelf makes for lots of room for the belongings of this family of four.

Inspiration pour une petite entrée chalet en bois avec un sol gris, un vestiaire, un mur marron, sol en béton ciré, une porte en verre, un plafond voûté et un plafond en bois.

Ski Mirror
Réalisation d'une petite entrée chalet en bois avec un couloir, un mur marron, un sol en ardoise, une porte simple, une porte en bois clair et un sol gris.
Réalisation d'une petite entrée chalet en bois avec un couloir, un mur marron, un sol en ardoise, une porte simple, une porte en bois clair et un sol gris.
Idées déco d'entrées de couleur bois
3
